3508 Garrett Ct, ABERDEEN, MD 21001
Local realty services provided by:Better Homes and Gardens Real Estate Reserve


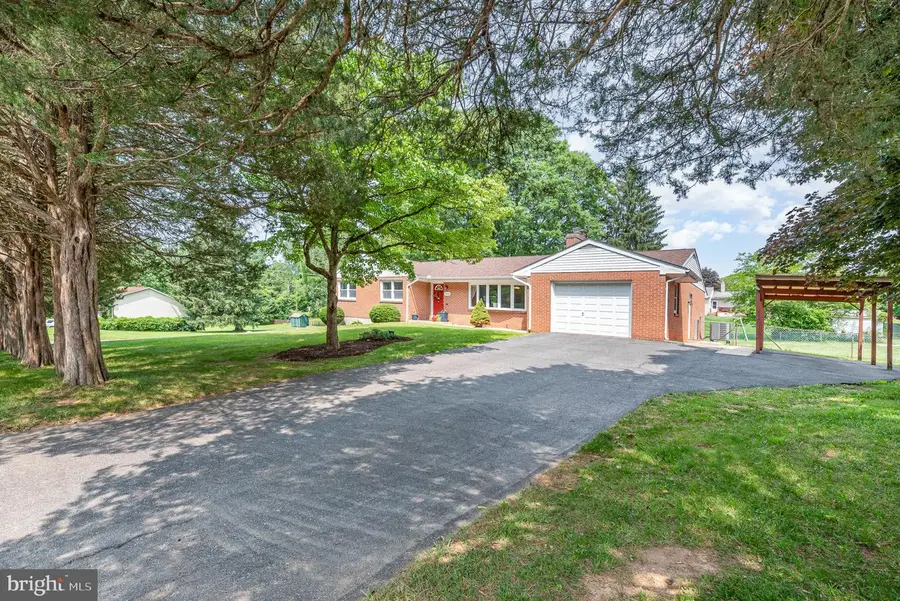
3508 Garrett Ct,ABERDEEN, MD 21001
$459,000
- 3 Beds
- 2 Baths
- 2,418 sq. ft.
- Single family
- Pending
Listed by:charles e hiner
Office:bch real estate specialist
MLS#:MDHR2044380
Source:BRIGHTMLS
Price summary
- Price:$459,000
- Price per sq. ft.:$189.83
About this home
2400 sq.ft. Rancher, in Sought-After Adams Heights – Aberdeen, MD.
Welcome to this beautifully maintained and thoughtfully updated ranch-style home nestled in the desirable Adams Heights neighborhood of Aberdeen, MD. Situated on a generous 0.60-acre, cul-de-sac lot, this 3-bedroom, 2-bathroom home offers comfortable living in a peaceful country-like setting — all while being minutes from APG, Route 22, and I-95.
Step inside to find a bright, open layout with hardwood floors throughout, an additional office space just off the kitchen (perfect for remote work or hobbies), 700 sq. ft. lower level family room and a host of modern updates. The kitchen was refreshed in 2017 with updated countertops and appliances, while the master bathroom was remodeled in 2013, with heated floors and the hall bathroom just completed in 2024.
Additional updates include:
-New roof and front porch addition 2018
-Finished basement with storage space and gym room 2020
-New Water Heater 2025
Enjoy outdoor living on the covered back deck, surrounded by mature trees and plantings, a fully fenced backyard and a detached shed, for extra storage. The 1-car, attached garage, adds even more convenience.
Heating is powered by efficient oil forced furnace and the home offers plenty of basement storage.
Whether you're looking for comfort, location, or space to grow, this property has it all - move-in ready and waiting for you to call home.
Don't miss your chance to won a home in Adam Heights - schedule your tour today!
Contact an agent
Home facts
- Year built:1968
- Listing Id #:MDHR2044380
- Added:58 day(s) ago
- Updated:August 15, 2025 at 07:30 AM
Rooms and interior
- Bedrooms:3
- Total bathrooms:2
- Full bathrooms:2
- Living area:2,418 sq. ft.
Heating and cooling
- Cooling:Central A/C
- Heating:Electric, Heat Pump - Oil BackUp
Structure and exterior
- Year built:1968
- Building area:2,418 sq. ft.
- Lot area:0.61 Acres
Utilities
- Water:Well
- Sewer:Private Septic Tank
Finances and disclosures
- Price:$459,000
- Price per sq. ft.:$189.83
- Tax amount:$2,877 (2024)
New listings near 3508 Garrett Ct
- Coming Soon
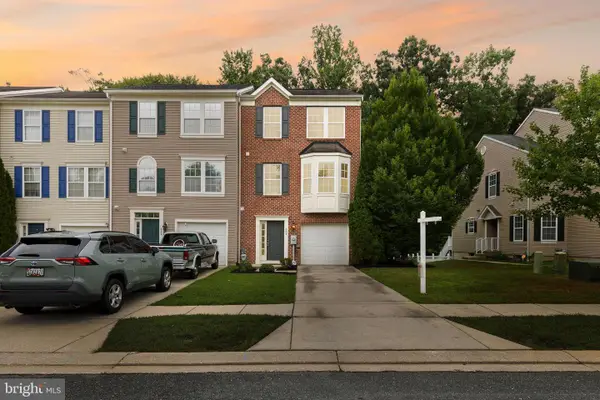 $365,000Coming Soon3 beds 3 baths
$365,000Coming Soon3 beds 3 baths509 Twinleaf Dr, ABERDEEN, MD 21001
MLS# MDHR2045880Listed by: EXP REALTY, LLC - New
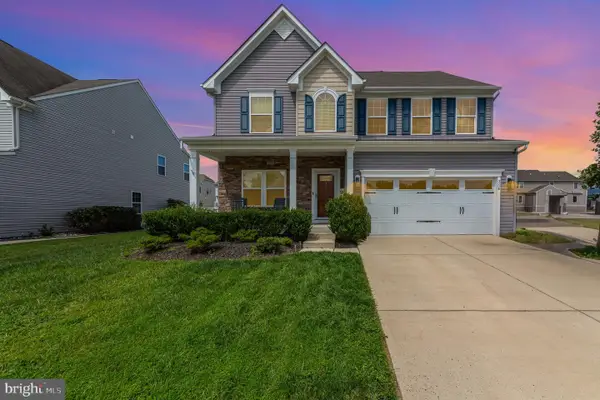 $560,000Active4 beds 3 baths2,755 sq. ft.
$560,000Active4 beds 3 baths2,755 sq. ft.716 Turkana Cir, ABERDEEN, MD 21001
MLS# MDHR2046316Listed by: HOMEOWNERS REAL ESTATE - New
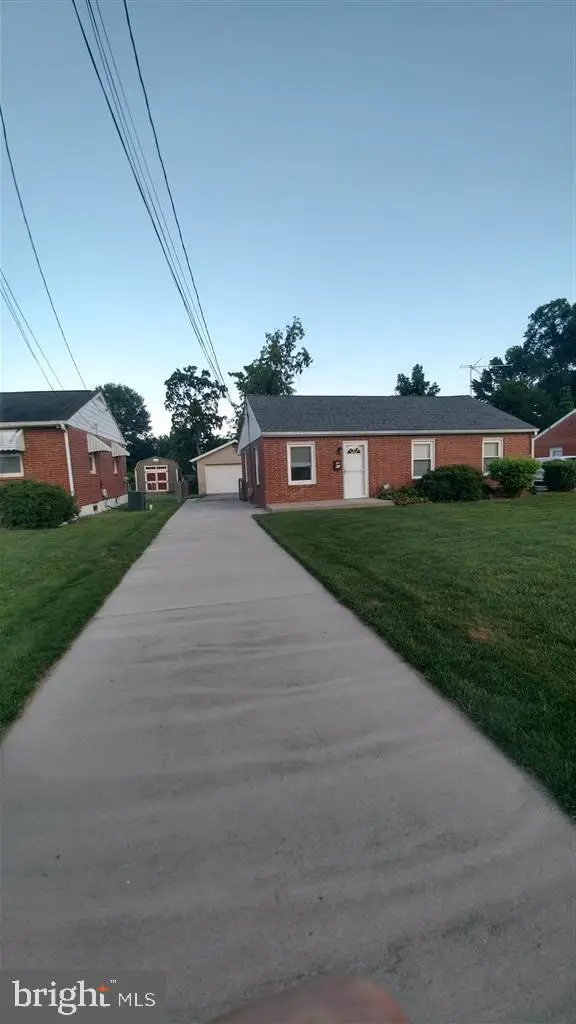 $309,900Active4 beds 2 baths1,304 sq. ft.
$309,900Active4 beds 2 baths1,304 sq. ft.61 Baker St, ABERDEEN, MD 21001
MLS# MDHR2046168Listed by: XREALTY.NET LLC - New
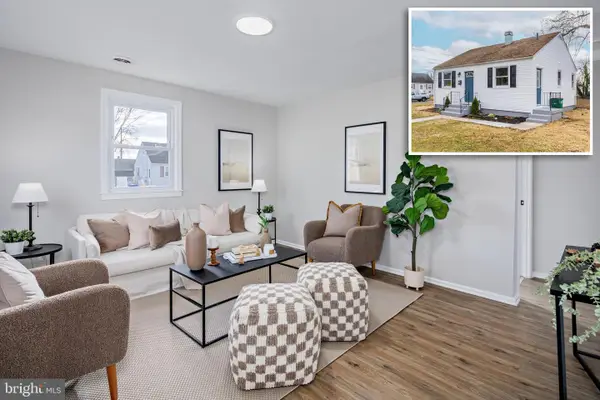 $229,900Active2 beds 1 baths702 sq. ft.
$229,900Active2 beds 1 baths702 sq. ft.174 Deen St E, ABERDEEN, MD 21001
MLS# MDHR2046144Listed by: BERKSHIRE HATHAWAY HOMESERVICES HOMESALE REALTY - New
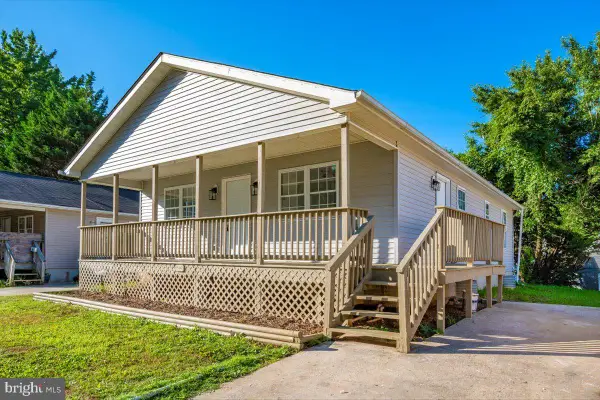 $310,000Active3 beds 2 baths1,064 sq. ft.
$310,000Active3 beds 2 baths1,064 sq. ft.426 Washington St, ABERDEEN, MD 21001
MLS# MDHR2046126Listed by: RE/MAX REALTY CENTRE, INC. 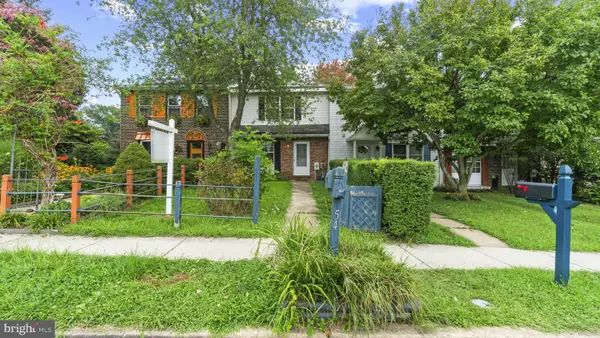 $149,999Pending3 beds 2 baths1,254 sq. ft.
$149,999Pending3 beds 2 baths1,254 sq. ft.54 Ray Ave, ABERDEEN, MD 21001
MLS# MDHR2046102Listed by: CORNER HOUSE REALTY- New
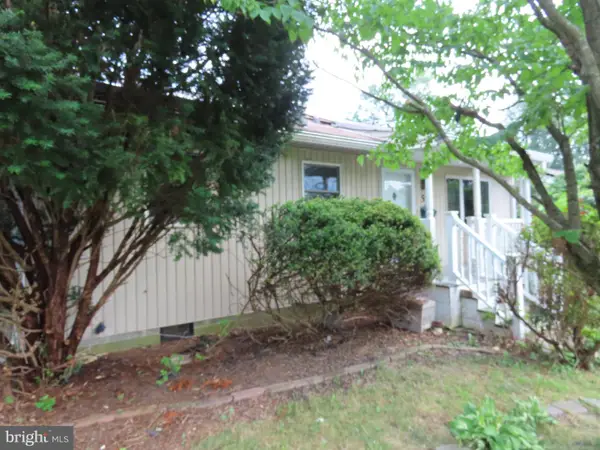 $274,900Active3 beds 2 baths1,785 sq. ft.
$274,900Active3 beds 2 baths1,785 sq. ft.515 S Law St, ABERDEEN, MD 21001
MLS# MDHR2046092Listed by: BROKERS REALTY GROUP, LLC - New
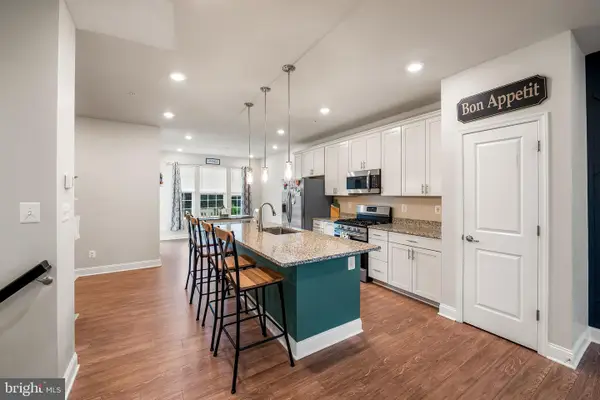 $399,900Active4 beds 4 baths2,296 sq. ft.
$399,900Active4 beds 4 baths2,296 sq. ft.403 Dryden Rd, ABERDEEN, MD 21001
MLS# MDHR2046010Listed by: CUMMINGS & CO. REALTORS 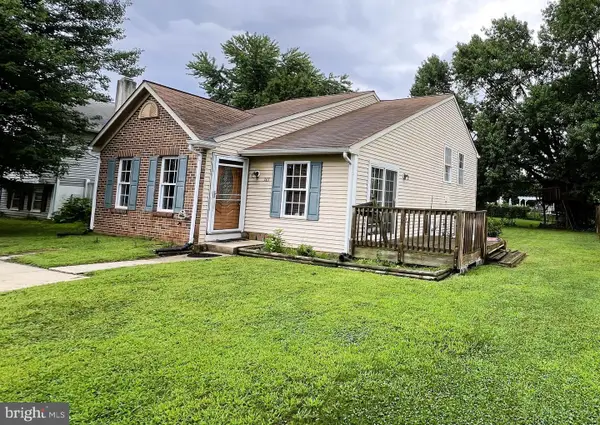 $250,000Pending3 beds 2 baths1,532 sq. ft.
$250,000Pending3 beds 2 baths1,532 sq. ft.363 Stratford Ave, ABERDEEN, MD 21001
MLS# MDHR2045966Listed by: LONG & FOSTER REAL ESTATE, INC.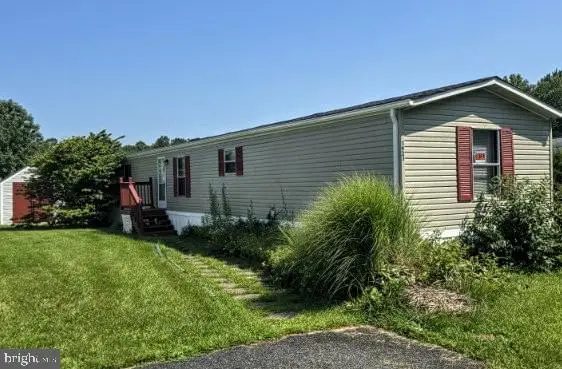 $77,500Active3 beds 2 baths1,000 sq. ft.
$77,500Active3 beds 2 baths1,000 sq. ft.1923 Bennett Rd, ABERDEEN, MD 21001
MLS# MDHR2045938Listed by: NETREALTYNOW.COM, LLC
