36 Moyer Dr, ABERDEEN, MD 21001
Local realty services provided by:Better Homes and Gardens Real Estate GSA Realty
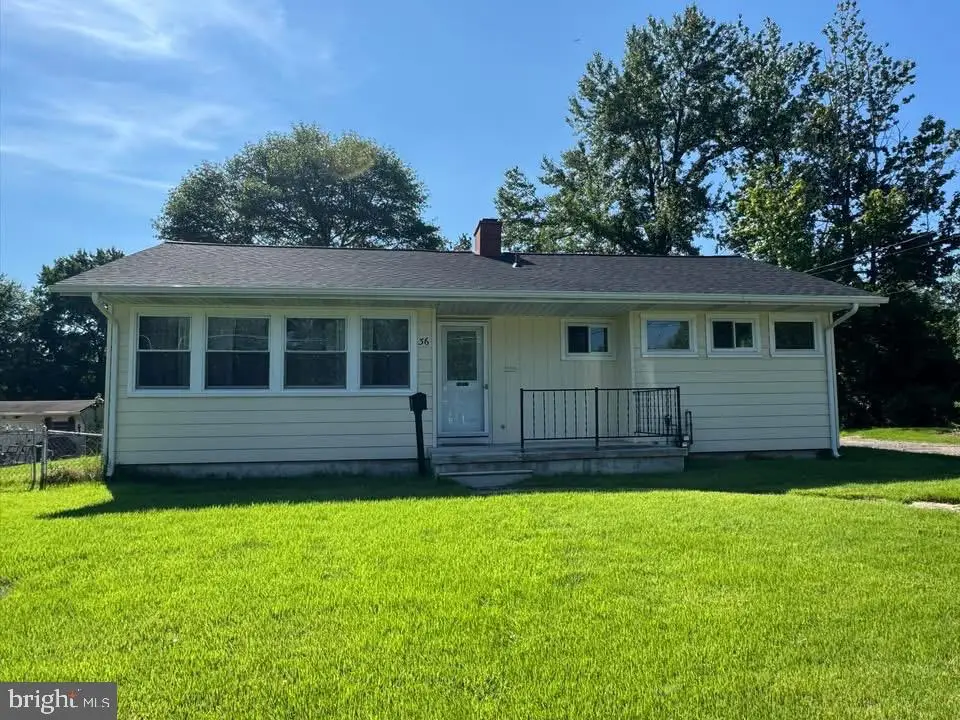
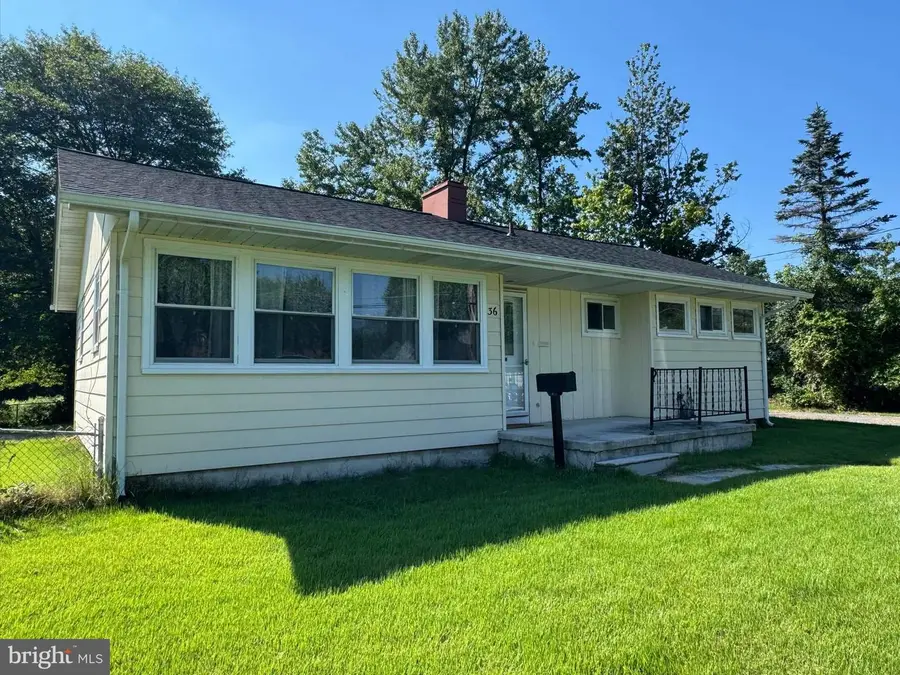
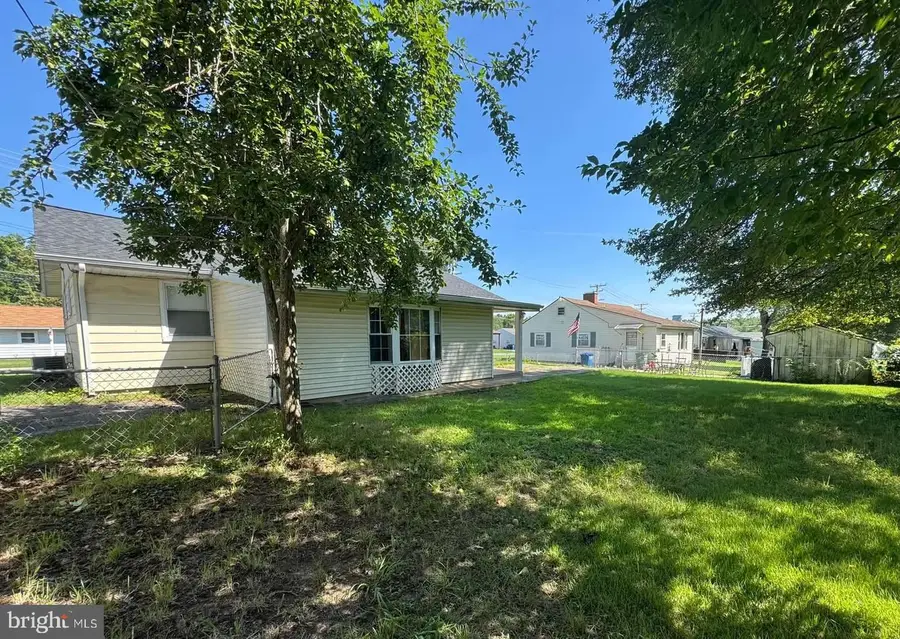
36 Moyer Dr,ABERDEEN, MD 21001
$269,900
- 3 Beds
- 1 Baths
- 1,226 sq. ft.
- Single family
- Active
Listed by:joseph a. banick
Office:banick, llc.
MLS#:MDHR2045762
Source:BRIGHTMLS
Price summary
- Price:$269,900
- Price per sq. ft.:$220.15
About this home
Wonderful and Budget Pleasing**3 Bedrooms**1 Full Bathroom**Rancher Floor Plan w/1 Level Living**Entry Foyer w/Guest Coat Closet**Formal Living Room**Rear Kitchen with Table Area, Pantry Cabinets, and All Appliances**Expanded Master Bedroom Addition w/ Bay Window and Atrium Doors to Rear Covered Porch**Main Level Laundry w/Full Size Washer and Dryer**Hardwood Floors**2 Ceiling Fans**.20 Acre Lot Backs to Open Area**Large, Detached Storage Shed / Workshop (24x16) w/Loft and Electric**Fenced Rear Yard w/3 Gates**Rear Patio (16x14)**Front Porch (12x8)**Multi-Car Macadam Driveway**Natural Gas Heat / Central Air**Public Water and Sewer**Architectural Shingle Roof, Gutters, Downspouts - New 2024**Town Services including Trash Collection**Limited Interior Photos for Seller and Future Buyers Privacy. MOVE-IN-READY, Come Take a Look in Person. EASY-TO-SEE**Excellent Location for access to Popular Area Places and Amenities, Aberdeen Proving Grounds, MARC Train Travel, and Interstate 95, More!!!
Contact an agent
Home facts
- Year built:1950
- Listing Id #:MDHR2045762
- Added:18 day(s) ago
- Updated:August 14, 2025 at 01:41 PM
Rooms and interior
- Bedrooms:3
- Total bathrooms:1
- Full bathrooms:1
- Living area:1,226 sq. ft.
Heating and cooling
- Cooling:Central A/C
- Heating:Forced Air, Natural Gas
Structure and exterior
- Roof:Architectural Shingle
- Year built:1950
- Building area:1,226 sq. ft.
- Lot area:0.2 Acres
Schools
- High school:ABERDEEN
- Middle school:ABERDEEN
- Elementary school:BAKERFIELD
Utilities
- Water:Public
- Sewer:Public Sewer
Finances and disclosures
- Price:$269,900
- Price per sq. ft.:$220.15
- Tax amount:$2,488 (2024)
New listings near 36 Moyer Dr
- Coming Soon
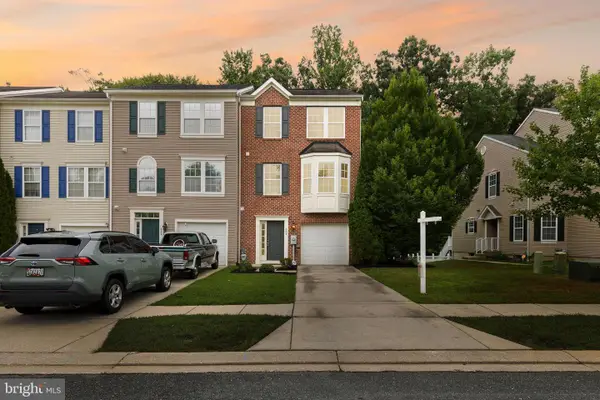 $365,000Coming Soon3 beds 3 baths
$365,000Coming Soon3 beds 3 baths509 Twinleaf Dr, ABERDEEN, MD 21001
MLS# MDHR2045880Listed by: EXP REALTY, LLC - New
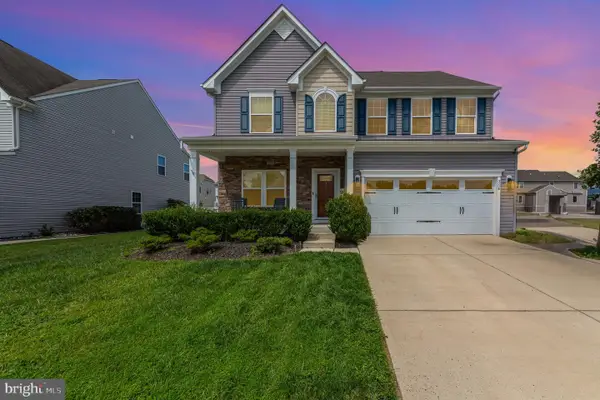 $560,000Active4 beds 3 baths2,755 sq. ft.
$560,000Active4 beds 3 baths2,755 sq. ft.716 Turkana Cir, ABERDEEN, MD 21001
MLS# MDHR2046316Listed by: HOMEOWNERS REAL ESTATE - New
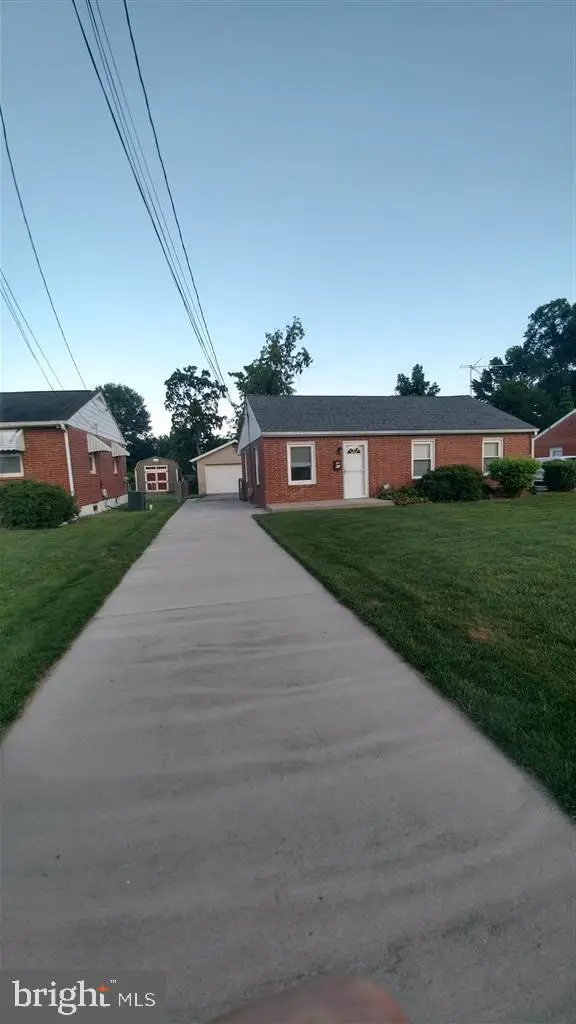 $309,900Active4 beds 2 baths1,304 sq. ft.
$309,900Active4 beds 2 baths1,304 sq. ft.61 Baker St, ABERDEEN, MD 21001
MLS# MDHR2046168Listed by: XREALTY.NET LLC - New
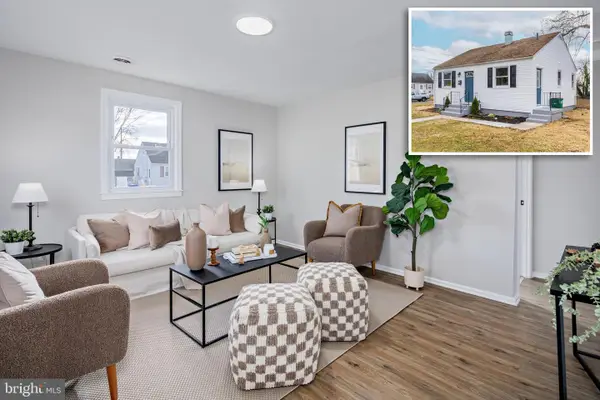 $229,900Active2 beds 1 baths702 sq. ft.
$229,900Active2 beds 1 baths702 sq. ft.174 Deen St E, ABERDEEN, MD 21001
MLS# MDHR2046144Listed by: BERKSHIRE HATHAWAY HOMESERVICES HOMESALE REALTY - New
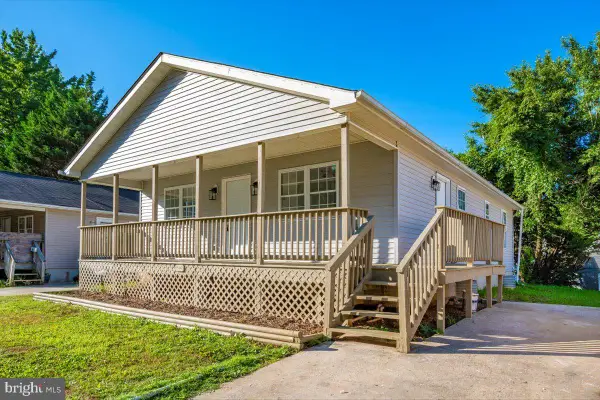 $310,000Active3 beds 2 baths1,064 sq. ft.
$310,000Active3 beds 2 baths1,064 sq. ft.426 Washington St, ABERDEEN, MD 21001
MLS# MDHR2046126Listed by: RE/MAX REALTY CENTRE, INC. 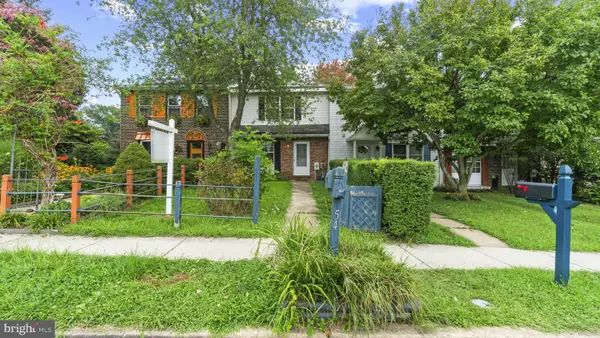 $149,999Pending3 beds 2 baths1,254 sq. ft.
$149,999Pending3 beds 2 baths1,254 sq. ft.54 Ray Ave, ABERDEEN, MD 21001
MLS# MDHR2046102Listed by: CORNER HOUSE REALTY- New
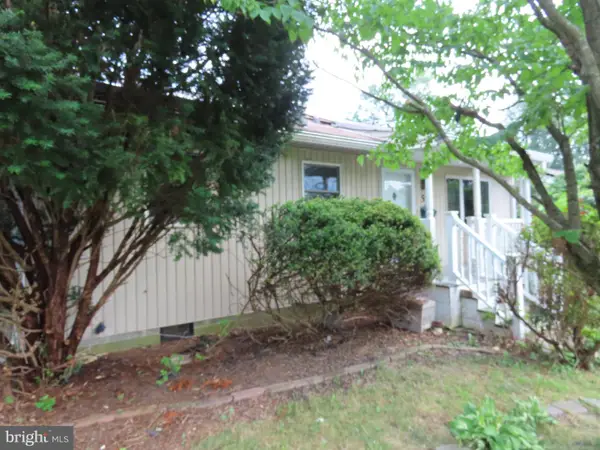 $274,900Active3 beds 2 baths1,785 sq. ft.
$274,900Active3 beds 2 baths1,785 sq. ft.515 S Law St, ABERDEEN, MD 21001
MLS# MDHR2046092Listed by: BROKERS REALTY GROUP, LLC - New
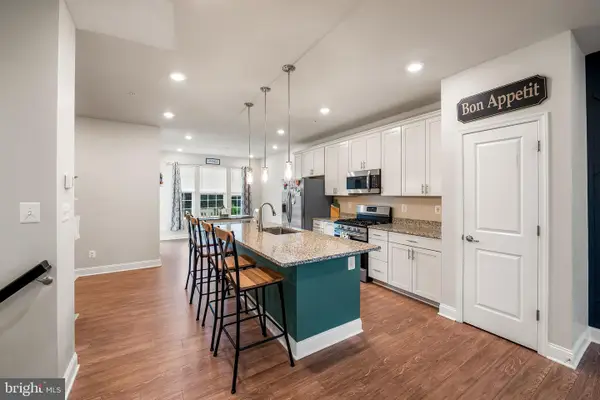 $399,900Active4 beds 4 baths2,296 sq. ft.
$399,900Active4 beds 4 baths2,296 sq. ft.403 Dryden Rd, ABERDEEN, MD 21001
MLS# MDHR2046010Listed by: CUMMINGS & CO. REALTORS 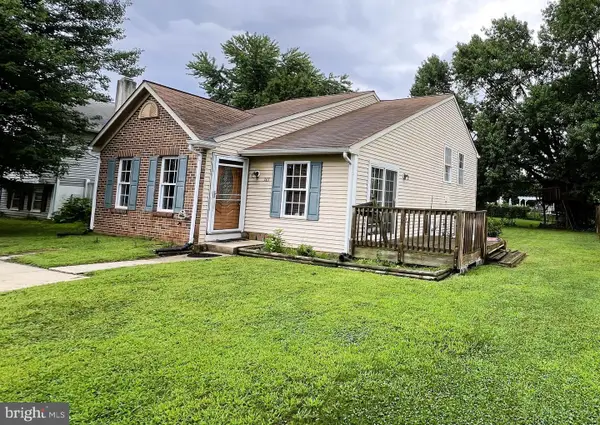 $250,000Pending3 beds 2 baths1,532 sq. ft.
$250,000Pending3 beds 2 baths1,532 sq. ft.363 Stratford Ave, ABERDEEN, MD 21001
MLS# MDHR2045966Listed by: LONG & FOSTER REAL ESTATE, INC.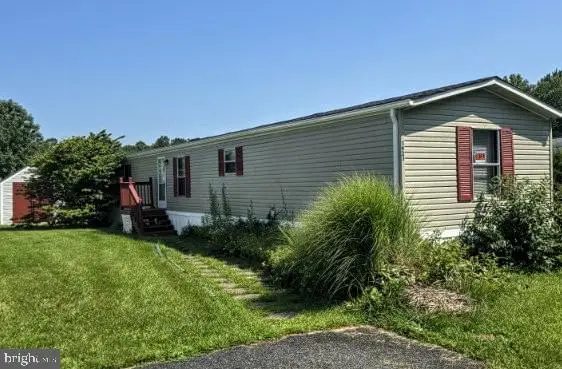 $77,500Active3 beds 2 baths1,000 sq. ft.
$77,500Active3 beds 2 baths1,000 sq. ft.1923 Bennett Rd, ABERDEEN, MD 21001
MLS# MDHR2045938Listed by: NETREALTYNOW.COM, LLC
