407 Woodedge Garth, ABERDEEN, MD 21001
Local realty services provided by:Better Homes and Gardens Real Estate Capital Area
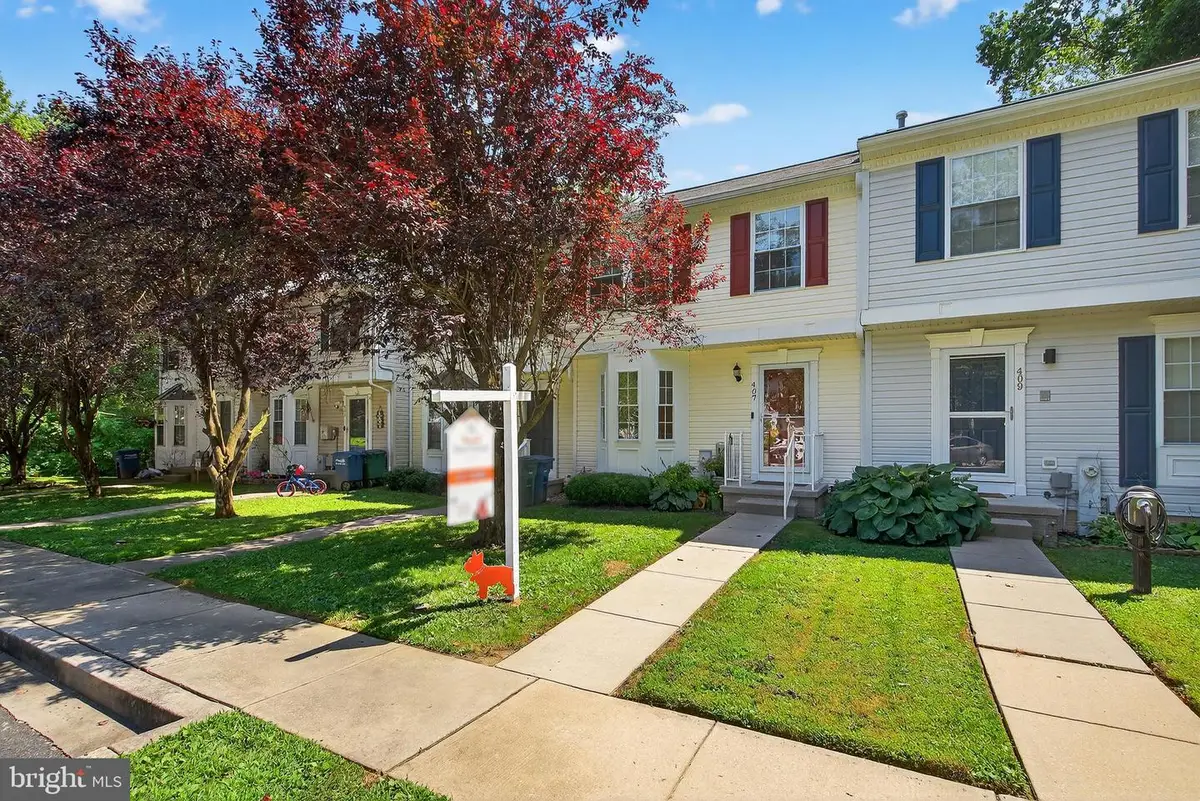
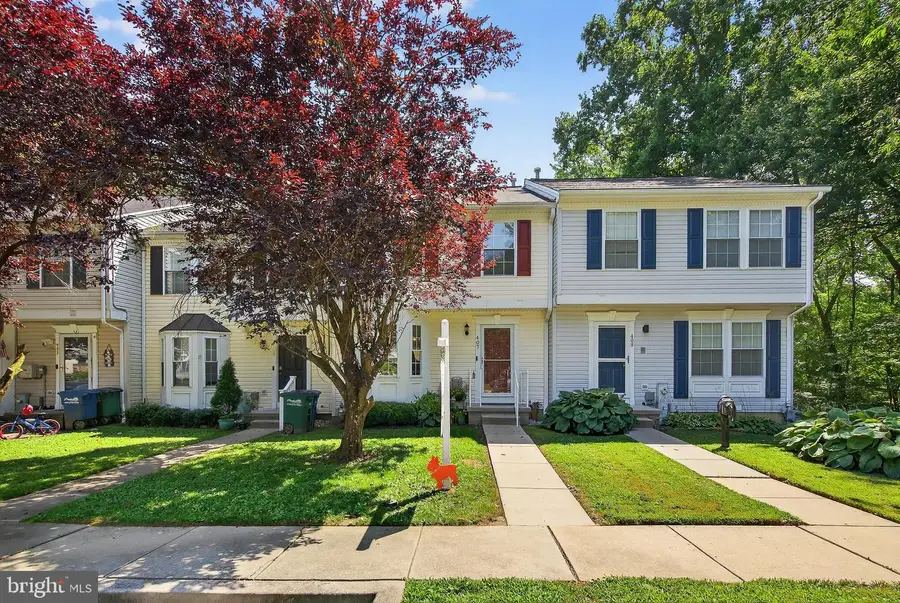
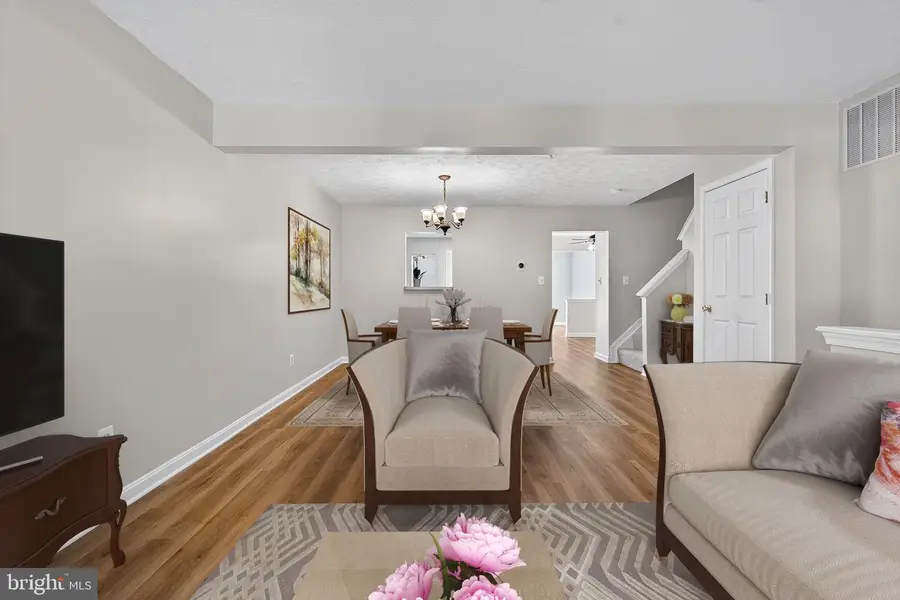
407 Woodedge Garth,ABERDEEN, MD 21001
$310,000
- 3 Beds
- 4 Baths
- 2,358 sq. ft.
- Townhouse
- Pending
Listed by:sherri a. sembly
Office:nexthome forward
MLS#:MDHR2045634
Source:BRIGHTMLS
Price summary
- Price:$310,000
- Price per sq. ft.:$131.47
- Monthly HOA dues:$54
About this home
Step inside this beautifully updated 3-bedroom, 3.5-bath townhome and feel right at home the moment you arrive. The main level boasts brand new luxury plank flooring throughout, creating a fresh, modern feel. The bright and spacious living area flows seamlessly and includes a cozy bump-out den at the back, the perfect flex space for a home office, playroom, or reading nook, with easy access to your private deck overlooking peaceful woods.
The kitchen is a chef’s delight with all brand new stainless steel appliances, a new sink faucet, and garbage disposal. You’ll love the spacious layout, complete with an island, ample table space, and a large pantry for plenty of storage.
Upstairs, the inviting primary suite features soaring ceilings, a large walk-in closet, and an ensuite bath with a relaxing soaking tub and walk-in shower, your own private retreat. The upper level also offers two additional generously sized bedrooms and a full bath, providing plenty of room for family, guests, or a dedicated workspace.
The fully finished lower level expands your living space even more with brand new carpet, a full bathroom, and a walkout to your private backyard, ideal for entertaining or quiet evenings outdoors. You’ll also appreciate the new sump pump and the abundance of storage space throughout the home to keep everything neat and organized.
Outside, enjoy your maintenance-free deck backing to peaceful woods — perfect for summer BBQs or morning coffee. Freshly painted exterior shutters, a bay window, and a welcoming front door add extra charm and curb appeal.
Conveniently located near I-95, shopping, and dining, this updated home truly checks every box.
Don’t miss your chance to make 407 Woodedge Garth your next home!
Contact an agent
Home facts
- Year built:2002
- Listing Id #:MDHR2045634
- Added:26 day(s) ago
- Updated:August 20, 2025 at 07:24 AM
Rooms and interior
- Bedrooms:3
- Total bathrooms:4
- Full bathrooms:3
- Half bathrooms:1
- Living area:2,358 sq. ft.
Heating and cooling
- Cooling:Central A/C
- Heating:Forced Air, Natural Gas
Structure and exterior
- Year built:2002
- Building area:2,358 sq. ft.
- Lot area:0.06 Acres
Utilities
- Water:Public
- Sewer:Public Sewer
Finances and disclosures
- Price:$310,000
- Price per sq. ft.:$131.47
- Tax amount:$3,602 (2024)
New listings near 407 Woodedge Garth
- Coming Soon
 $349,000Coming Soon3 beds 4 baths
$349,000Coming Soon3 beds 4 baths1342 Millar Rd, ABERDEEN, MD 21001
MLS# MDHR2046528Listed by: COLDWELL BANKER REALTY - Coming SoonOpen Sat, 1 to 3pm
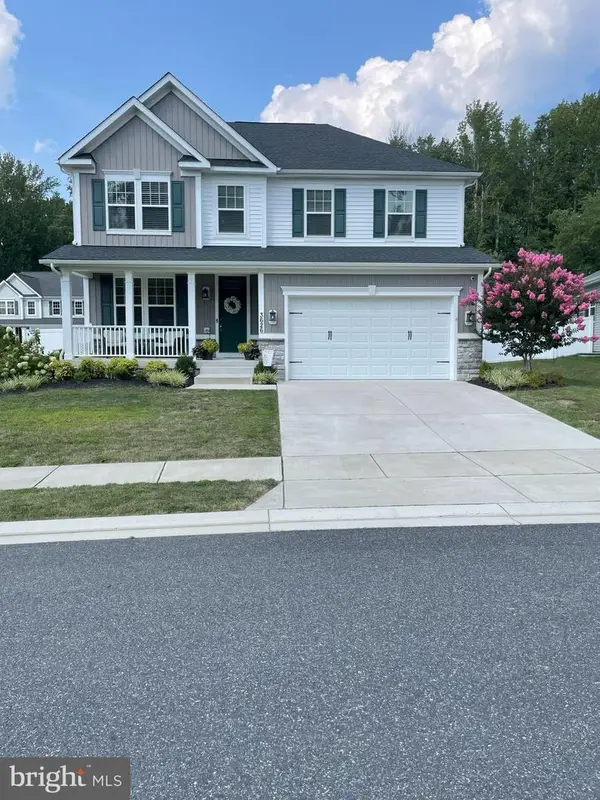 $729,000Coming Soon5 beds 4 baths
$729,000Coming Soon5 beds 4 baths3626 Amber Way, ABERDEEN, MD 21001
MLS# MDHR2046448Listed by: COLDWELL BANKER REALTY - Coming Soon
 $500,000Coming Soon4 beds 4 baths
$500,000Coming Soon4 beds 4 baths4822 Seven Trails Cir, ABERDEEN, MD 21001
MLS# MDHR2046508Listed by: KELLER WILLIAMS GATEWAY LLC - Coming Soon
 $365,000Coming Soon6 beds 3 baths
$365,000Coming Soon6 beds 3 baths121 Brannan Rd, ABERDEEN, MD 21001
MLS# MDHR2046474Listed by: REALTY PLUS ASSOCIATES - New
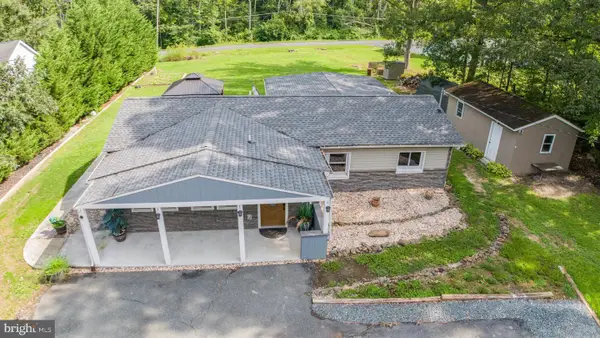 $399,000Active2 beds 2 baths1,552 sq. ft.
$399,000Active2 beds 2 baths1,552 sq. ft.1507 Tower Rd, ABERDEEN, MD 21001
MLS# MDHR2046442Listed by: HOMEOWNERS REAL ESTATE - Coming Soon
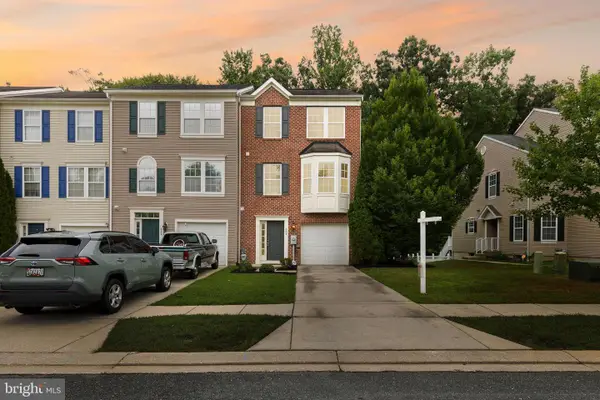 $365,000Coming Soon3 beds 3 baths
$365,000Coming Soon3 beds 3 baths509 Twinleaf Dr, ABERDEEN, MD 21001
MLS# MDHR2045880Listed by: EXP REALTY, LLC - New
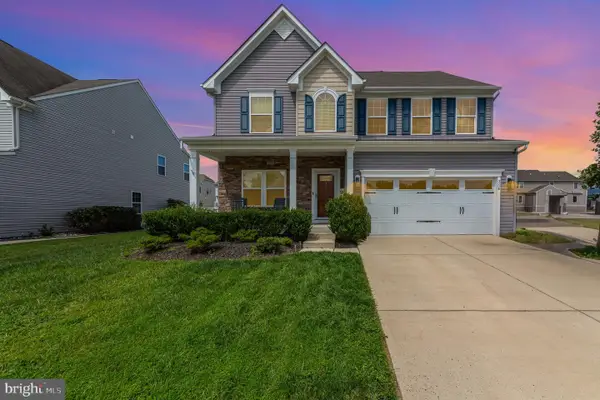 $560,000Active4 beds 3 baths2,755 sq. ft.
$560,000Active4 beds 3 baths2,755 sq. ft.716 Turkana Cir, ABERDEEN, MD 21001
MLS# MDHR2046316Listed by: HOMEOWNERS REAL ESTATE - New
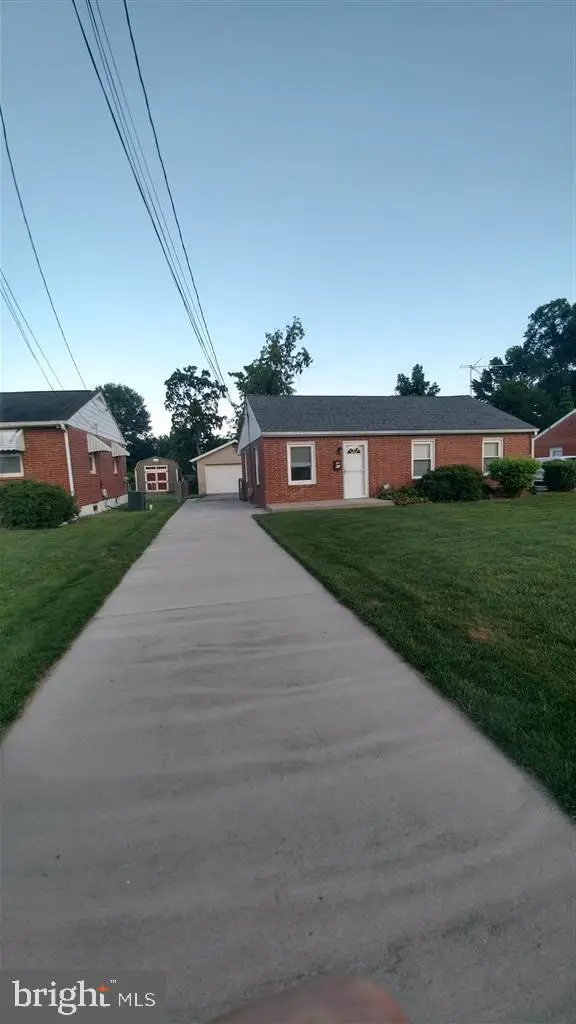 $309,900Active4 beds 2 baths1,304 sq. ft.
$309,900Active4 beds 2 baths1,304 sq. ft.61 Baker St, ABERDEEN, MD 21001
MLS# MDHR2046168Listed by: XREALTY.NET LLC 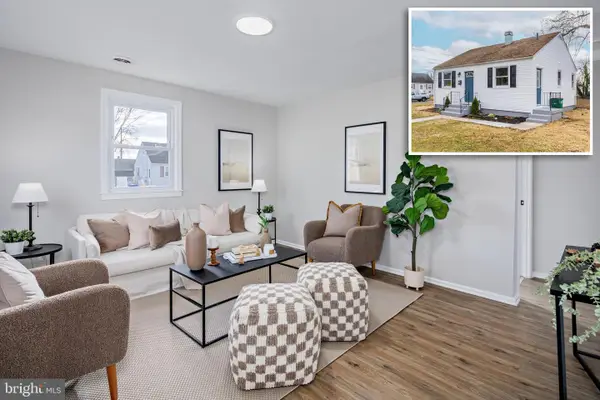 $229,900Pending2 beds 1 baths702 sq. ft.
$229,900Pending2 beds 1 baths702 sq. ft.174 Deen St E, ABERDEEN, MD 21001
MLS# MDHR2046144Listed by: BERKSHIRE HATHAWAY HOMESERVICES HOMESALE REALTY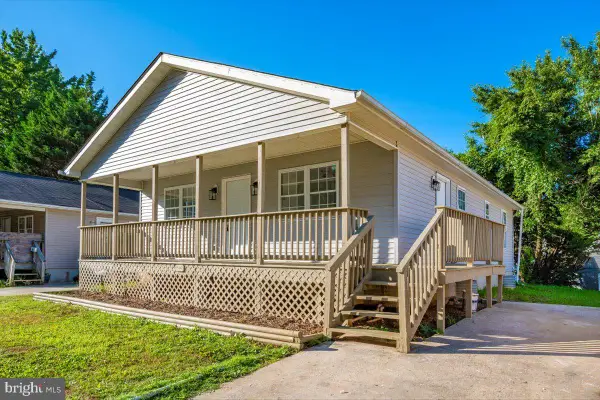 $310,000Active3 beds 2 baths1,064 sq. ft.
$310,000Active3 beds 2 baths1,064 sq. ft.426 Washington St, ABERDEEN, MD 21001
MLS# MDHR2046126Listed by: RE/MAX REALTY CENTRE, INC.
