434 Bernice Ter, ABERDEEN, MD 21001
Local realty services provided by:Better Homes and Gardens Real Estate Valley Partners
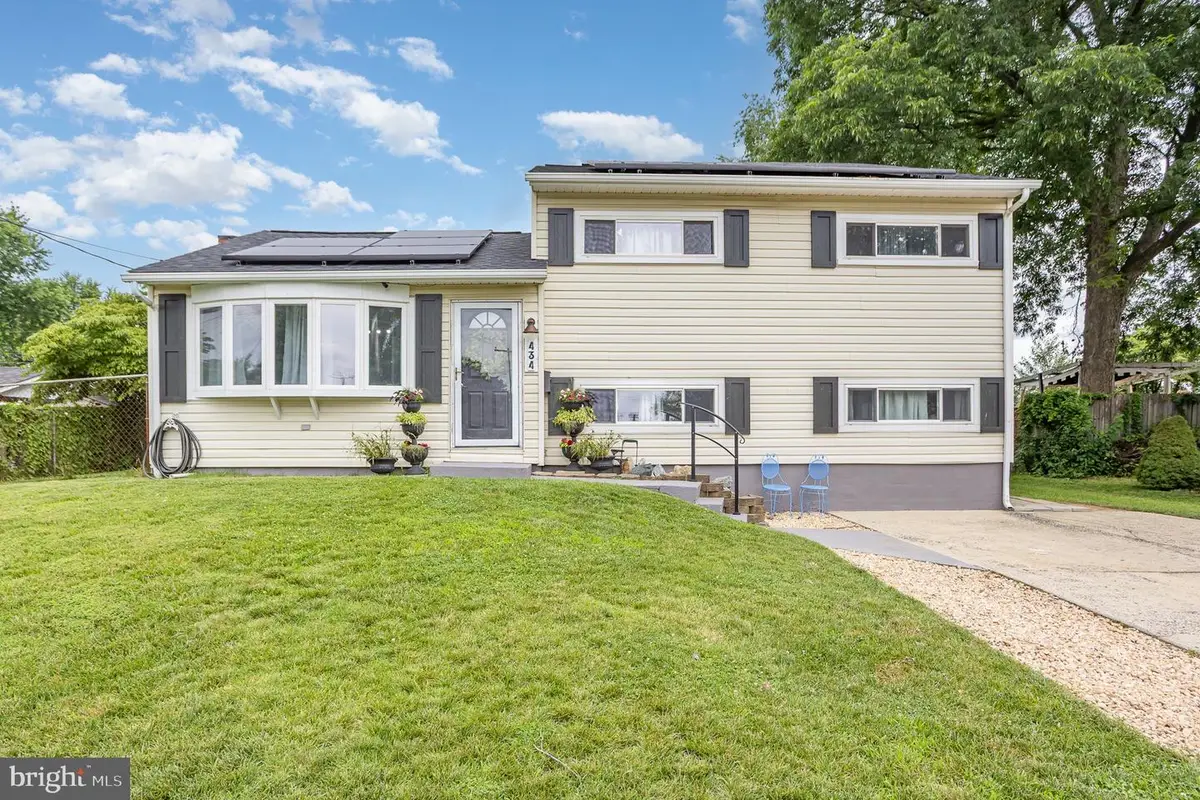
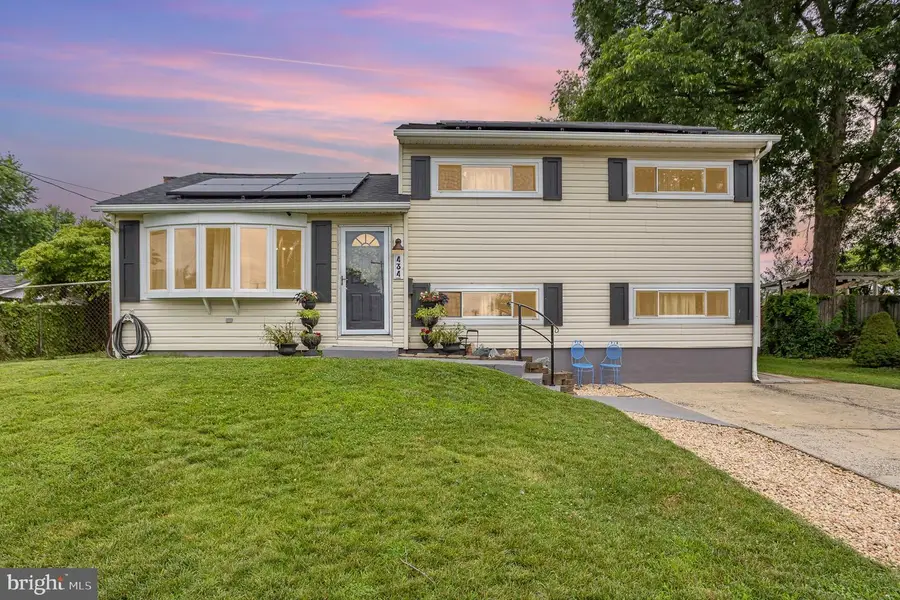
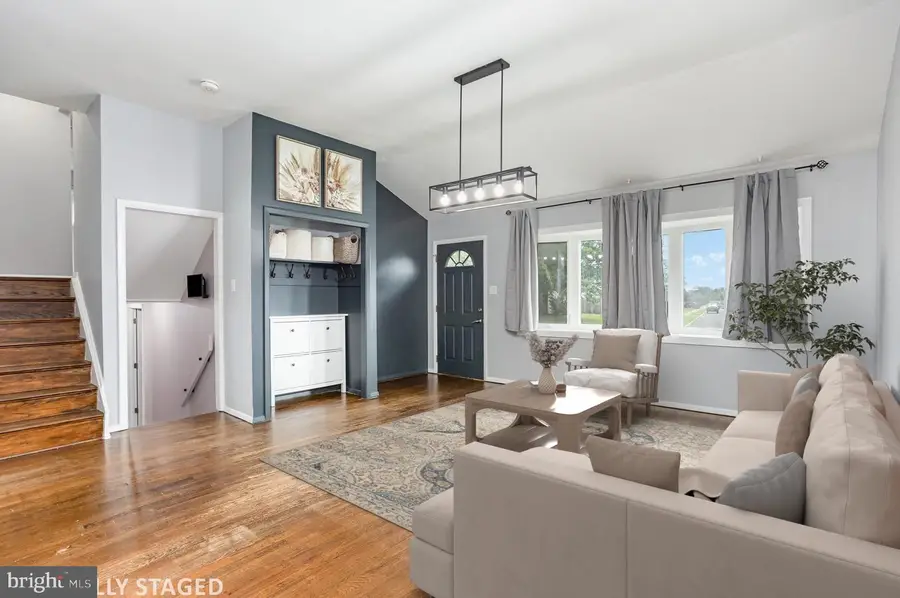
434 Bernice Ter,ABERDEEN, MD 21001
$370,000
- 5 Beds
- 2 Baths
- 1,968 sq. ft.
- Single family
- Pending
Listed by:kim sweat
Office:american premier realty, llc.
MLS#:MDHR2045030
Source:BRIGHTMLS
Price summary
- Price:$370,000
- Price per sq. ft.:$188.01
About this home
BACK ON THE MARKET - Previous contract fell through due to buyer's financing....Welcome to this freshly painted, spacious, and highly functional 5-bedroom split-level home, ideally located in Aberdeen—just minutes from I-95, shopping, dining, and Ripken Stadium. Inside, you'll find beautiful hardwood floors throughout the main and upper levels, new ceramic tile planking on the first lower level, and new luxury vinyl tile on the second lower level. With generous living space across all levels, the home also features a versatile bonus lower level—perfect for a recreation room, home gym, or office. Both lower levels have been professionally waterproofed and equipped with two separate sump pumps, offering added peace of mind and long-term durability.
The updated kitchen features granite countertops, gas cooking, and an osmosis water filtration system for clean, high-quality drinking water. Two beautifully renovated full bathrooms, a newer washer and dryer, and a brand-new hot water heater (2024) add to the home's modern conveniences. The AC system was replaced in 2016, enhancing comfort and energy efficiency.
Step outside and take in summertime fireworks from nearby Ripken Stadium, all from the comfort of your expansive, freshly painted deck (installed 2018). The large, flat, fully fenced backyard is perfect for entertaining, pets, or play. A newer, oversized shed offers plenty of storage, and a convenient outdoor hot and cold water hookup is already in place—making it easy to add your dream outdoor shower.
Enjoy peace of mind with a brand-new roof installed in 2024 and a newly added solar panel system, which will be fully paid off by the seller at settlement—providing the new owner with complete ownership and energy savings from day one. This is a fantastic opportunity to own a move-in ready home with generous living space, thoughtful updates, and a layout designed for everyday comfort and functionality.
Contact an agent
Home facts
- Year built:1955
- Listing Id #:MDHR2045030
- Added:35 day(s) ago
- Updated:August 13, 2025 at 07:30 AM
Rooms and interior
- Bedrooms:5
- Total bathrooms:2
- Full bathrooms:2
- Living area:1,968 sq. ft.
Heating and cooling
- Cooling:Ceiling Fan(s), Central A/C
- Heating:Electric, Forced Air, Natural Gas
Structure and exterior
- Roof:Architectural Shingle
- Year built:1955
- Building area:1,968 sq. ft.
- Lot area:0.22 Acres
Utilities
- Water:Public
- Sewer:Public Sewer
Finances and disclosures
- Price:$370,000
- Price per sq. ft.:$188.01
- Tax amount:$4,337 (2024)
New listings near 434 Bernice Ter
- Coming Soon
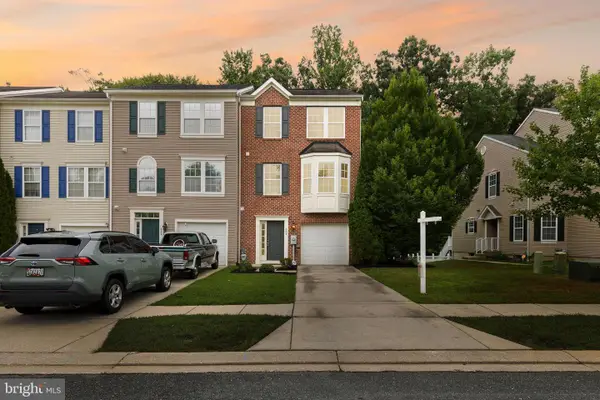 $365,000Coming Soon3 beds 3 baths
$365,000Coming Soon3 beds 3 baths509 Twinleaf Dr, ABERDEEN, MD 21001
MLS# MDHR2045880Listed by: EXP REALTY, LLC - New
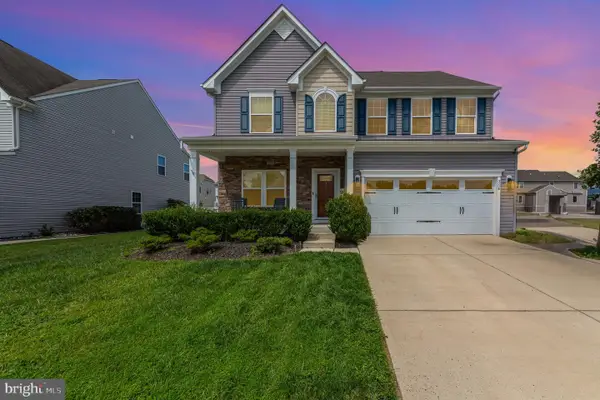 $560,000Active4 beds 3 baths2,755 sq. ft.
$560,000Active4 beds 3 baths2,755 sq. ft.716 Turkana Cir, ABERDEEN, MD 21001
MLS# MDHR2046316Listed by: HOMEOWNERS REAL ESTATE - New
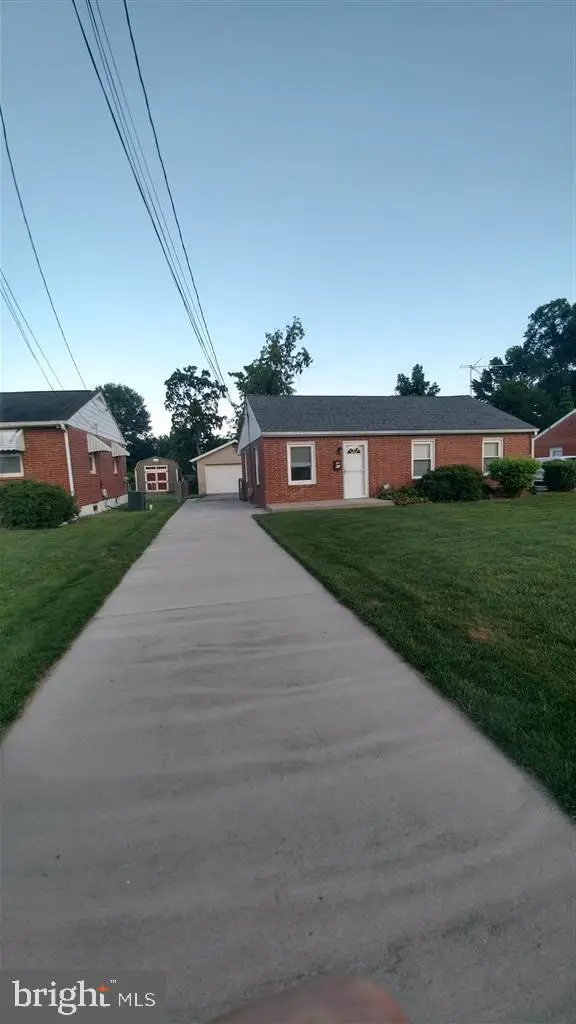 $309,900Active4 beds 2 baths1,304 sq. ft.
$309,900Active4 beds 2 baths1,304 sq. ft.61 Baker St, ABERDEEN, MD 21001
MLS# MDHR2046168Listed by: XREALTY.NET LLC - New
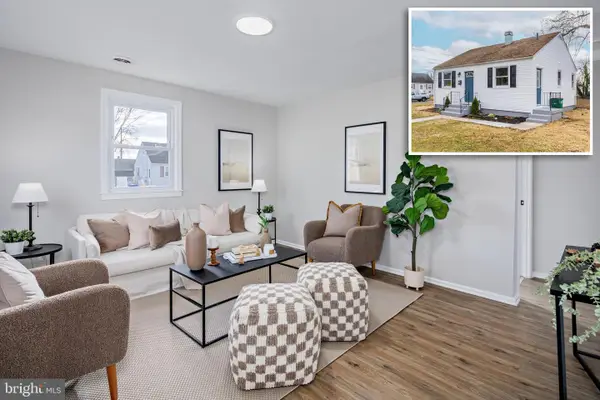 $229,900Active2 beds 1 baths702 sq. ft.
$229,900Active2 beds 1 baths702 sq. ft.174 Deen St E, ABERDEEN, MD 21001
MLS# MDHR2046144Listed by: BERKSHIRE HATHAWAY HOMESERVICES HOMESALE REALTY - New
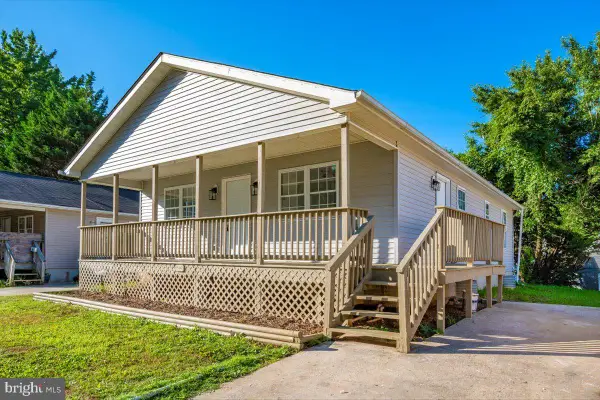 $310,000Active3 beds 2 baths1,064 sq. ft.
$310,000Active3 beds 2 baths1,064 sq. ft.426 Washington St, ABERDEEN, MD 21001
MLS# MDHR2046126Listed by: RE/MAX REALTY CENTRE, INC. 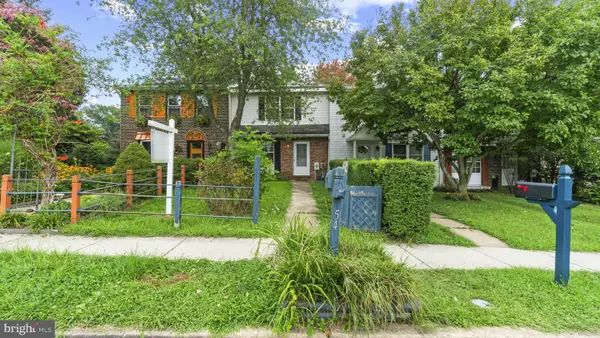 $149,999Pending3 beds 2 baths1,254 sq. ft.
$149,999Pending3 beds 2 baths1,254 sq. ft.54 Ray Ave, ABERDEEN, MD 21001
MLS# MDHR2046102Listed by: CORNER HOUSE REALTY- New
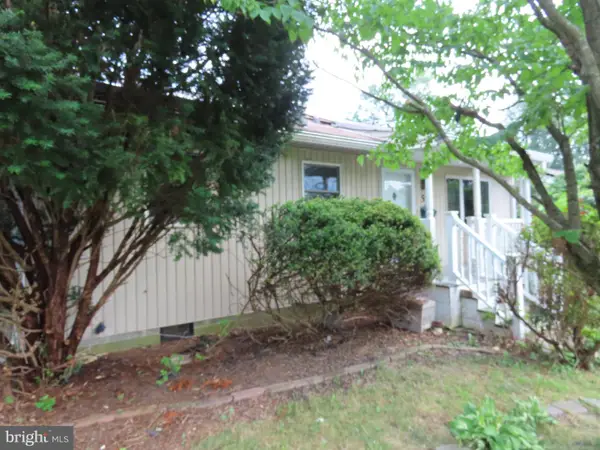 $274,900Active3 beds 2 baths1,785 sq. ft.
$274,900Active3 beds 2 baths1,785 sq. ft.515 S Law St, ABERDEEN, MD 21001
MLS# MDHR2046092Listed by: BROKERS REALTY GROUP, LLC - New
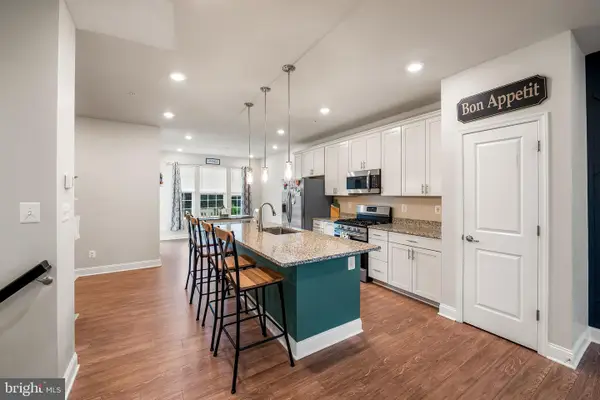 $399,900Active4 beds 4 baths2,296 sq. ft.
$399,900Active4 beds 4 baths2,296 sq. ft.403 Dryden Rd, ABERDEEN, MD 21001
MLS# MDHR2046010Listed by: CUMMINGS & CO. REALTORS 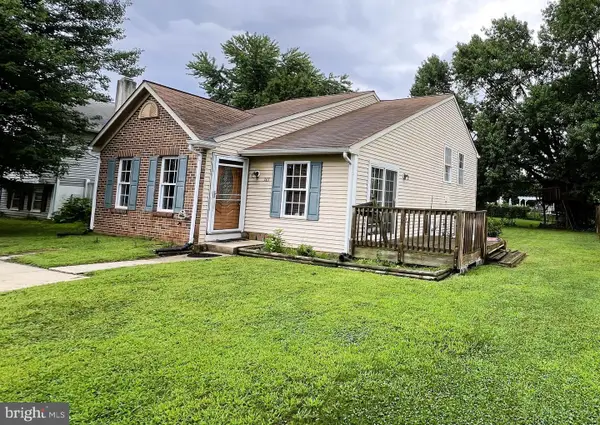 $250,000Pending3 beds 2 baths1,532 sq. ft.
$250,000Pending3 beds 2 baths1,532 sq. ft.363 Stratford Ave, ABERDEEN, MD 21001
MLS# MDHR2045966Listed by: LONG & FOSTER REAL ESTATE, INC.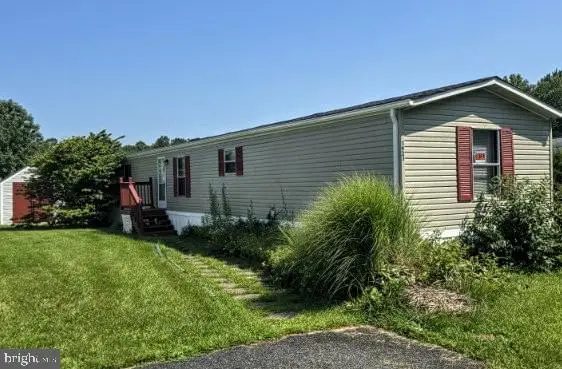 $77,500Active3 beds 2 baths1,000 sq. ft.
$77,500Active3 beds 2 baths1,000 sq. ft.1923 Bennett Rd, ABERDEEN, MD 21001
MLS# MDHR2045938Listed by: NETREALTYNOW.COM, LLC
