677 W Bel Air Ave, ABERDEEN, MD 21001
Local realty services provided by:Better Homes and Gardens Real Estate Community Realty
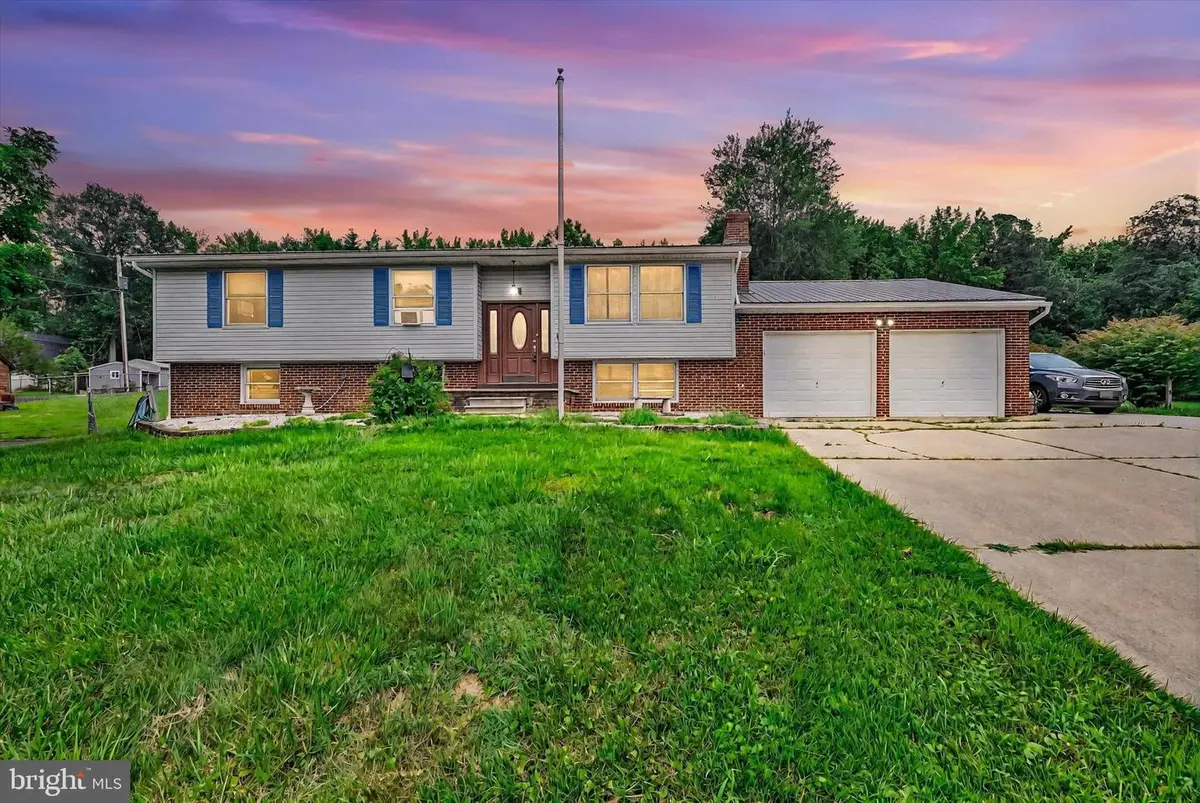
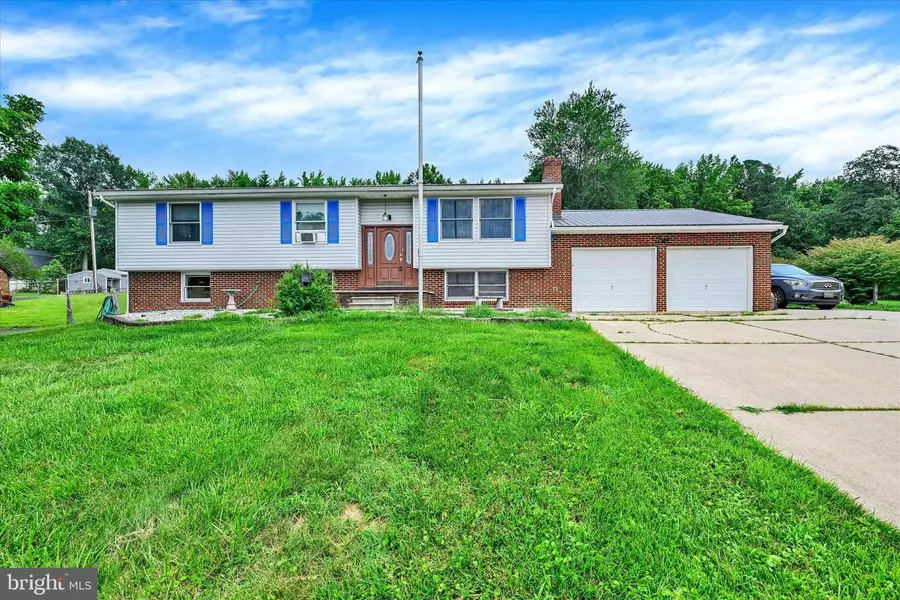
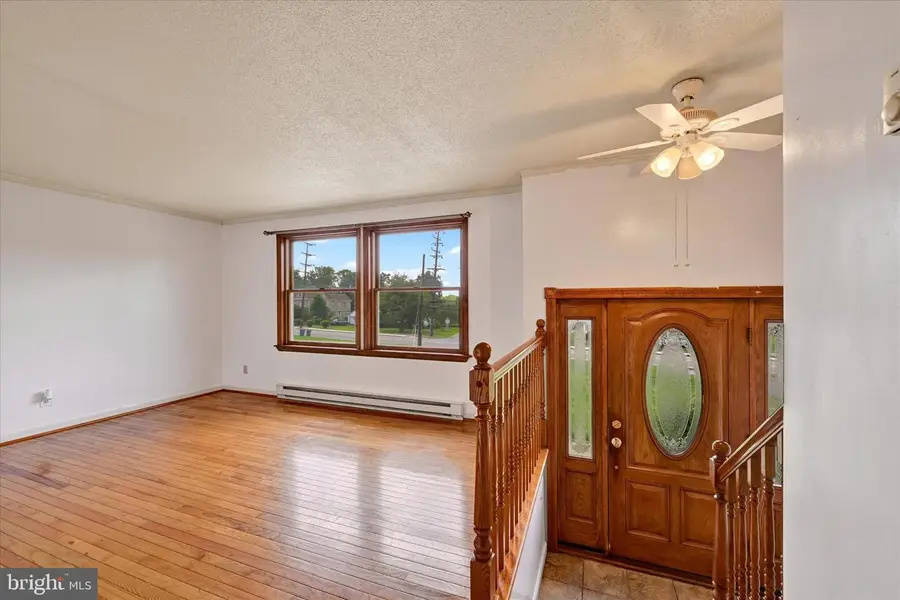
677 W Bel Air Ave,ABERDEEN, MD 21001
$380,000
- 5 Beds
- 3 Baths
- 2,013 sq. ft.
- Single family
- Pending
Listed by:alivia heath
Office:compass home group, llc.
MLS#:MDHR2043916
Source:BRIGHTMLS
Price summary
- Price:$380,000
- Price per sq. ft.:$188.77
About this home
Spacious and versatile 5-bedroom, 2.5-bath split foyer home with fantastic features inside and out! Situated on a generous fenced lot, this home offers both a 2-car attached garage and a 1-car detached garage—perfect for extra storage, hobbies, or vehicles. The inviting front entry with sidelights opens to a bright foyer, where you can choose to go up or down. Upstairs, you'll find gleaming hardwood floors and ceiling fans throughout, with oak cabinetry in the kitchen and baths. The kitchen includes a window above the double sink and a sliding door leading to the covered deck—ideal for entertaining or relaxing outdoors.
Recent updates include a new hall shower/tub combo, a new toilet, and new carpet. The lower level features a cozy brick wood-burning fireplace in the family room, a walk-in closet for extra storage, and a laundry room with walkout access to the backyard. Enjoy outdoor living with a covered deck, concrete patio, large fenced yard, and a handy storage shed. Conveniently located close to schools, shopping, and restaurants—this home combines comfort, space, and practicality in one great package!
Contact an agent
Home facts
- Year built:1978
- Listing Id #:MDHR2043916
- Added:69 day(s) ago
- Updated:August 15, 2025 at 07:30 AM
Rooms and interior
- Bedrooms:5
- Total bathrooms:3
- Full bathrooms:2
- Half bathrooms:1
- Living area:2,013 sq. ft.
Heating and cooling
- Cooling:Ceiling Fan(s), Window Unit(s)
- Heating:Baseboard - Electric, Electric
Structure and exterior
- Roof:Shingle
- Year built:1978
- Building area:2,013 sq. ft.
- Lot area:0.6 Acres
Utilities
- Water:Public
- Sewer:Public Sewer
Finances and disclosures
- Price:$380,000
- Price per sq. ft.:$188.77
- Tax amount:$3,890 (2024)
New listings near 677 W Bel Air Ave
- Coming Soon
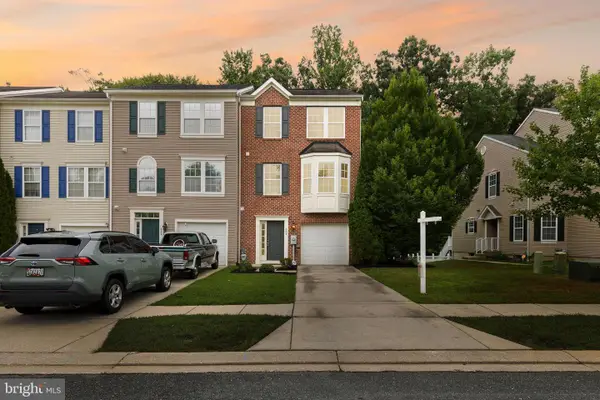 $365,000Coming Soon3 beds 3 baths
$365,000Coming Soon3 beds 3 baths509 Twinleaf Dr, ABERDEEN, MD 21001
MLS# MDHR2045880Listed by: EXP REALTY, LLC - New
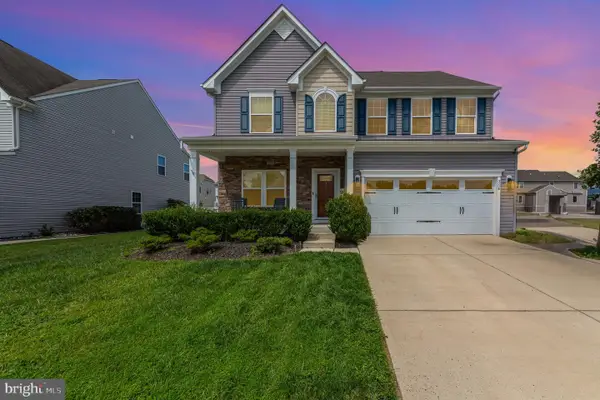 $560,000Active4 beds 3 baths2,755 sq. ft.
$560,000Active4 beds 3 baths2,755 sq. ft.716 Turkana Cir, ABERDEEN, MD 21001
MLS# MDHR2046316Listed by: HOMEOWNERS REAL ESTATE - New
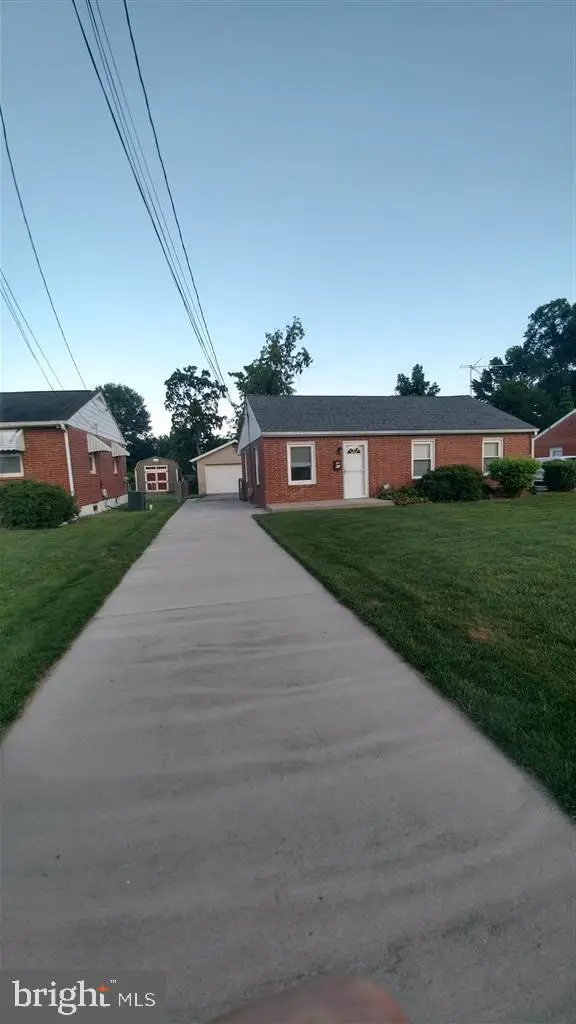 $309,900Active4 beds 2 baths1,304 sq. ft.
$309,900Active4 beds 2 baths1,304 sq. ft.61 Baker St, ABERDEEN, MD 21001
MLS# MDHR2046168Listed by: XREALTY.NET LLC - New
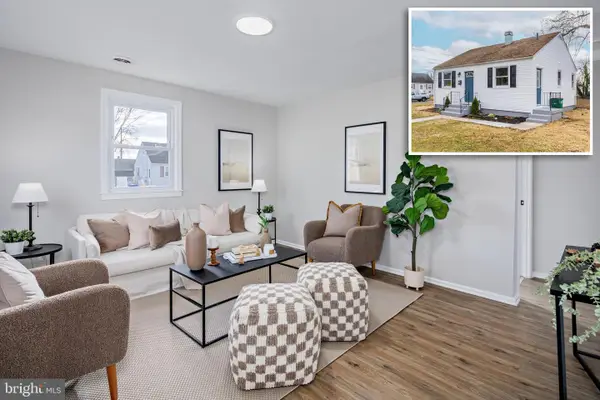 $229,900Active2 beds 1 baths702 sq. ft.
$229,900Active2 beds 1 baths702 sq. ft.174 Deen St E, ABERDEEN, MD 21001
MLS# MDHR2046144Listed by: BERKSHIRE HATHAWAY HOMESERVICES HOMESALE REALTY - New
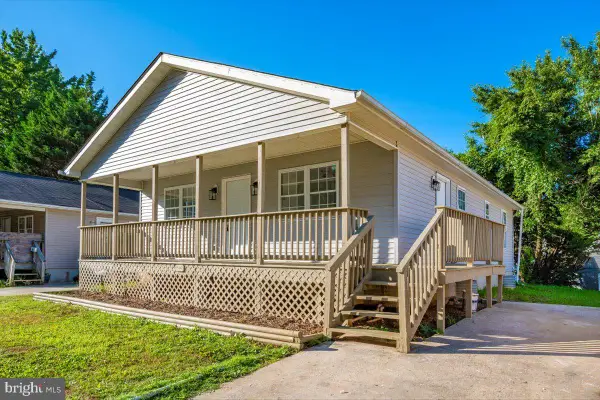 $310,000Active3 beds 2 baths1,064 sq. ft.
$310,000Active3 beds 2 baths1,064 sq. ft.426 Washington St, ABERDEEN, MD 21001
MLS# MDHR2046126Listed by: RE/MAX REALTY CENTRE, INC. 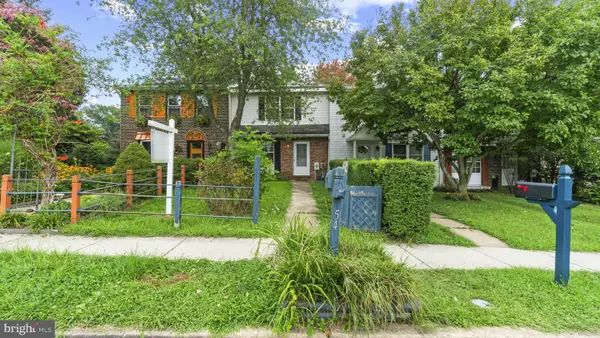 $149,999Pending3 beds 2 baths1,254 sq. ft.
$149,999Pending3 beds 2 baths1,254 sq. ft.54 Ray Ave, ABERDEEN, MD 21001
MLS# MDHR2046102Listed by: CORNER HOUSE REALTY- New
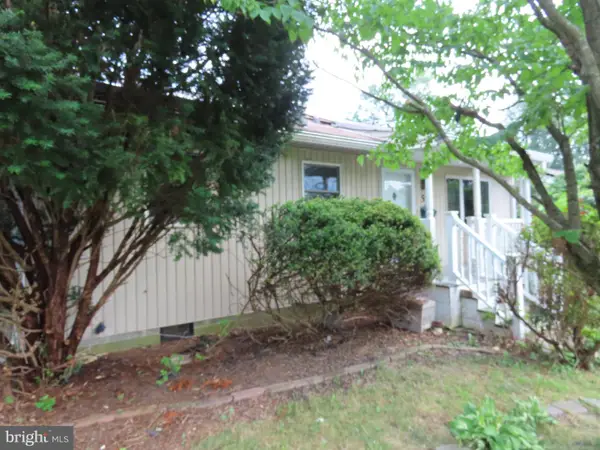 $274,900Active3 beds 2 baths1,785 sq. ft.
$274,900Active3 beds 2 baths1,785 sq. ft.515 S Law St, ABERDEEN, MD 21001
MLS# MDHR2046092Listed by: BROKERS REALTY GROUP, LLC - New
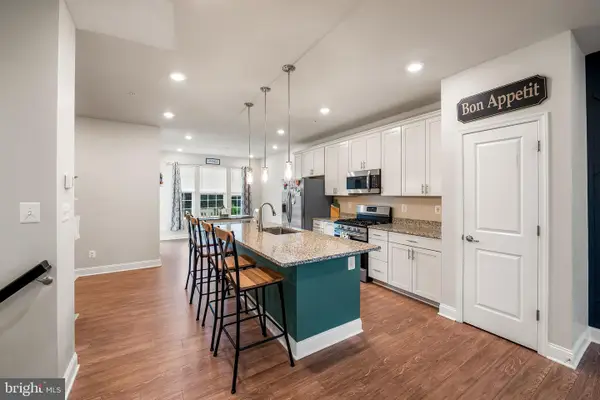 $399,900Active4 beds 4 baths2,296 sq. ft.
$399,900Active4 beds 4 baths2,296 sq. ft.403 Dryden Rd, ABERDEEN, MD 21001
MLS# MDHR2046010Listed by: CUMMINGS & CO. REALTORS 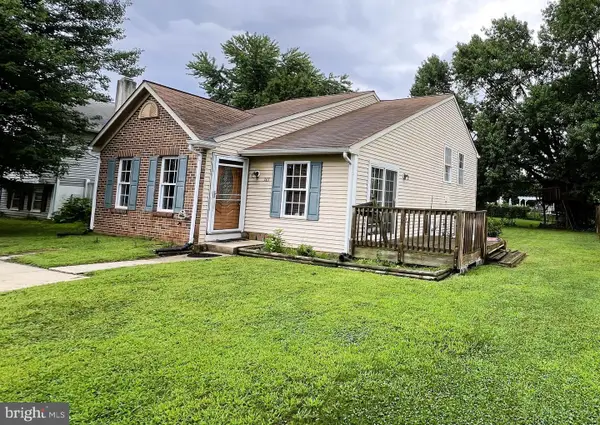 $250,000Pending3 beds 2 baths1,532 sq. ft.
$250,000Pending3 beds 2 baths1,532 sq. ft.363 Stratford Ave, ABERDEEN, MD 21001
MLS# MDHR2045966Listed by: LONG & FOSTER REAL ESTATE, INC.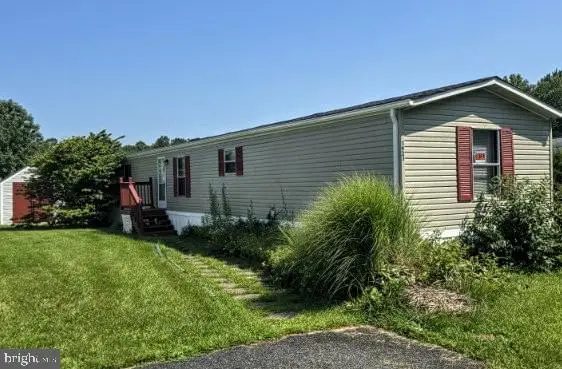 $77,500Active3 beds 2 baths1,000 sq. ft.
$77,500Active3 beds 2 baths1,000 sq. ft.1923 Bennett Rd, ABERDEEN, MD 21001
MLS# MDHR2045938Listed by: NETREALTYNOW.COM, LLC
