724 Webb St, ABERDEEN, MD 21001
Local realty services provided by:Better Homes and Gardens Real Estate Community Realty

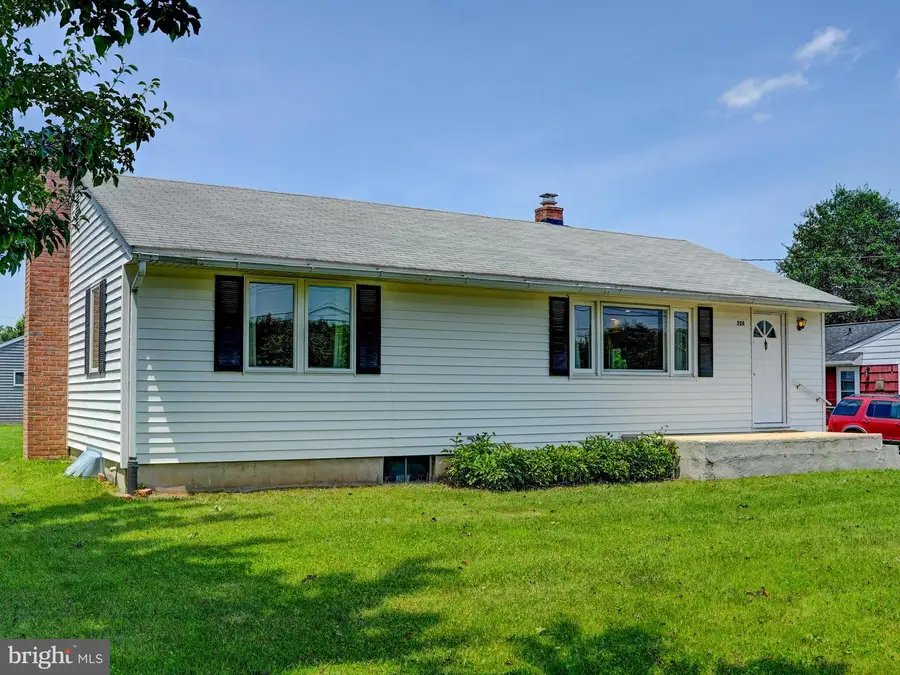
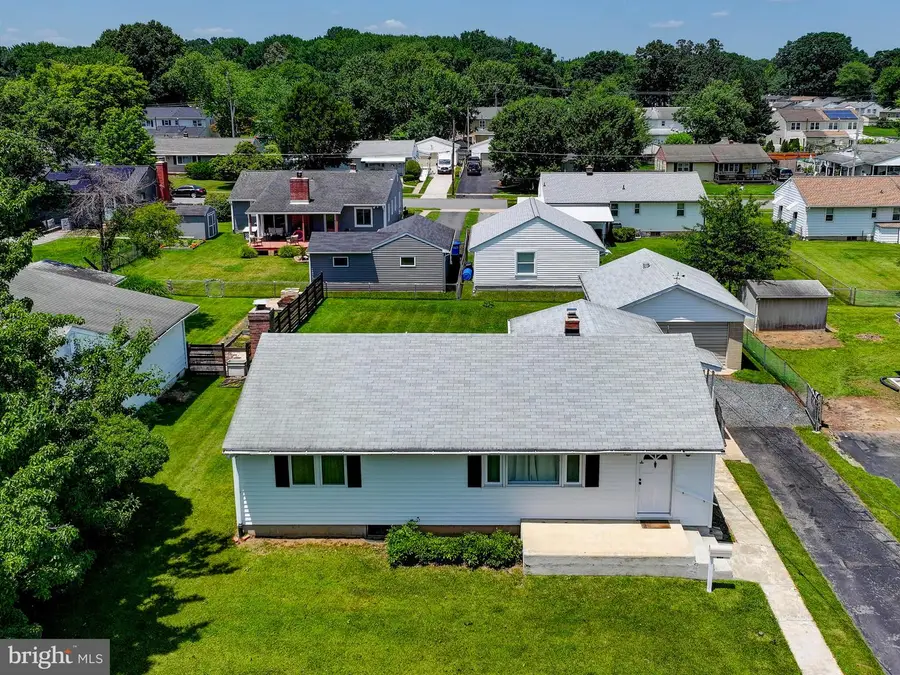
Listed by:katelyn nicole berger
Office:compass
MLS#:MDHR2042164
Source:BRIGHTMLS
Price summary
- Price:$315,000
- Price per sq. ft.:$253.62
About this home
Welcome to this stunning 3-bedroom, 2.5-bathroom home nestled in the charming city of Aberdeen. Thoughtfully remodeled, this home blends modern updates with timeless style, offering comfort, functionality, and beauty throughout. Step inside to discover a bright and open living space, perfect for both relaxing and entertaining. The upgraded kitchen features contemporary finishes, new cabinetry, and modern appliances, making it perfect for making dinners with the family. Each of the three bedrooms is spacious and inviting, while the custom new build primary bathroom showcases sleek and modern design. Outside, you’ll find a welcoming yard ideal for gatherings, gardening, or simply enjoying a quiet evening. Conveniently located near local shops, parks, and schools, this home offers the perfect balance of city living and suburban comfort.
Open house Saturday, June 28th, 2025!
$7,500 in closing cost help the those who use PNC bank for their loan, restrictions may apply, contact the listing agent for more information.
Contact an agent
Home facts
- Year built:1955
- Listing Id #:MDHR2042164
- Added:50 day(s) ago
- Updated:August 13, 2025 at 07:30 AM
Rooms and interior
- Bedrooms:3
- Total bathrooms:3
- Full bathrooms:2
- Half bathrooms:1
- Living area:1,242 sq. ft.
Heating and cooling
- Cooling:Ceiling Fan(s), Central A/C
- Heating:Baseboard - Hot Water, Oil
Structure and exterior
- Roof:Asphalt
- Year built:1955
- Building area:1,242 sq. ft.
- Lot area:0.22 Acres
Utilities
- Water:Public
- Sewer:Public Sewer
Finances and disclosures
- Price:$315,000
- Price per sq. ft.:$253.62
- Tax amount:$2,948 (2024)
New listings near 724 Webb St
- Coming Soon
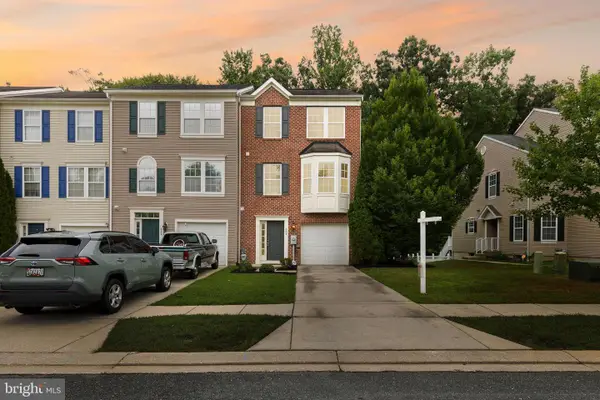 $365,000Coming Soon3 beds 3 baths
$365,000Coming Soon3 beds 3 baths509 Twinleaf Dr, ABERDEEN, MD 21001
MLS# MDHR2045880Listed by: EXP REALTY, LLC - New
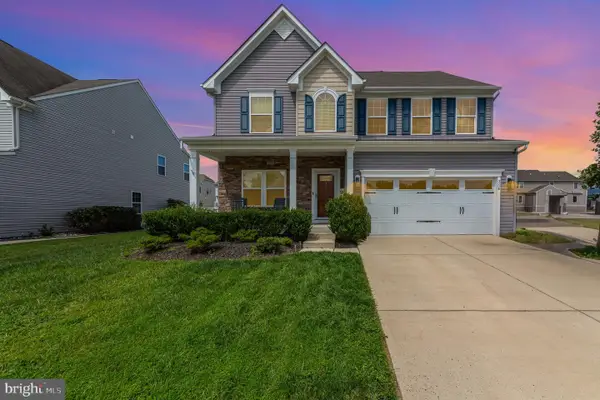 $560,000Active4 beds 3 baths2,755 sq. ft.
$560,000Active4 beds 3 baths2,755 sq. ft.716 Turkana Cir, ABERDEEN, MD 21001
MLS# MDHR2046316Listed by: HOMEOWNERS REAL ESTATE - New
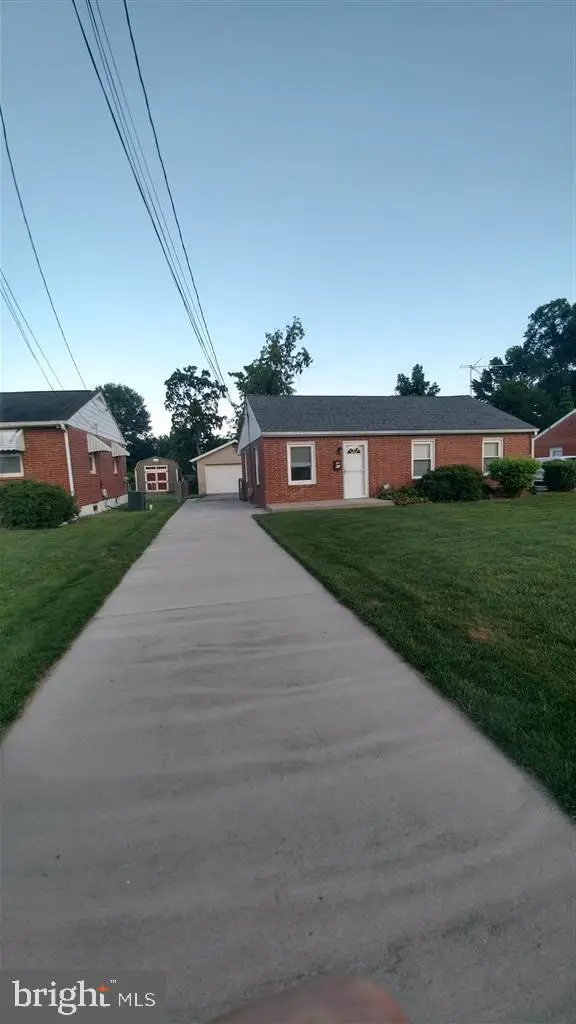 $319,900Active4 beds 2 baths1,304 sq. ft.
$319,900Active4 beds 2 baths1,304 sq. ft.61 Baker St, ABERDEEN, MD 21001
MLS# MDHR2046168Listed by: XREALTY.NET LLC - New
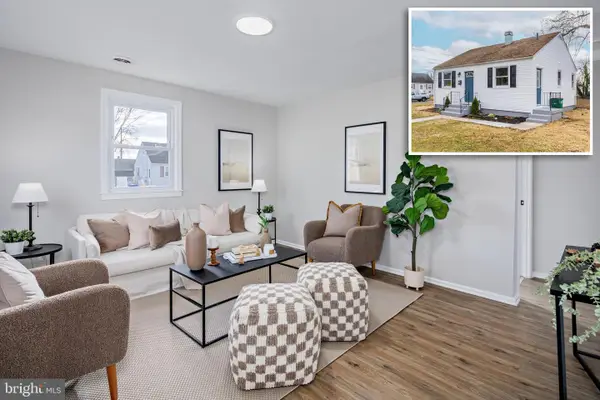 $229,900Active2 beds 1 baths702 sq. ft.
$229,900Active2 beds 1 baths702 sq. ft.174 Deen St E, ABERDEEN, MD 21001
MLS# MDHR2046144Listed by: BERKSHIRE HATHAWAY HOMESERVICES HOMESALE REALTY - New
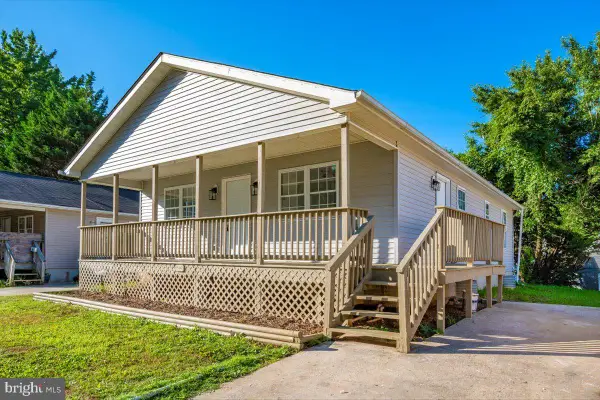 $310,000Active3 beds 2 baths1,064 sq. ft.
$310,000Active3 beds 2 baths1,064 sq. ft.426 Washington St, ABERDEEN, MD 21001
MLS# MDHR2046126Listed by: RE/MAX REALTY CENTRE, INC. 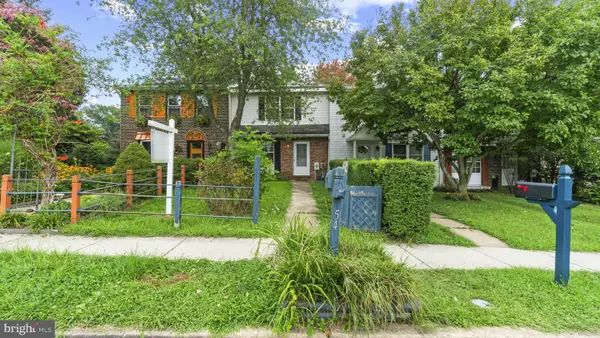 $149,999Pending3 beds 2 baths1,254 sq. ft.
$149,999Pending3 beds 2 baths1,254 sq. ft.54 Ray Ave, ABERDEEN, MD 21001
MLS# MDHR2046102Listed by: CORNER HOUSE REALTY- New
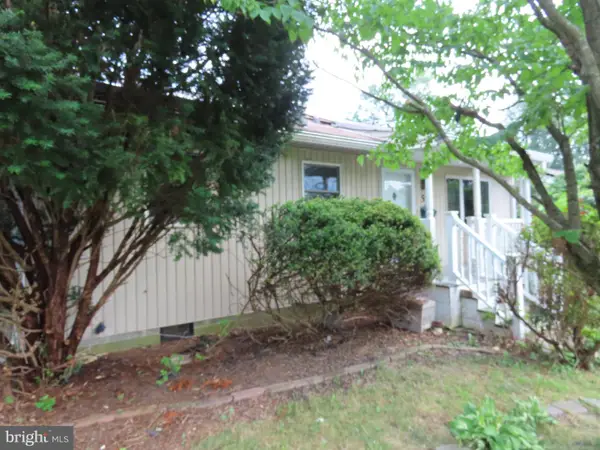 $274,900Active3 beds 2 baths1,785 sq. ft.
$274,900Active3 beds 2 baths1,785 sq. ft.515 S Law St, ABERDEEN, MD 21001
MLS# MDHR2046092Listed by: BROKERS REALTY GROUP, LLC - New
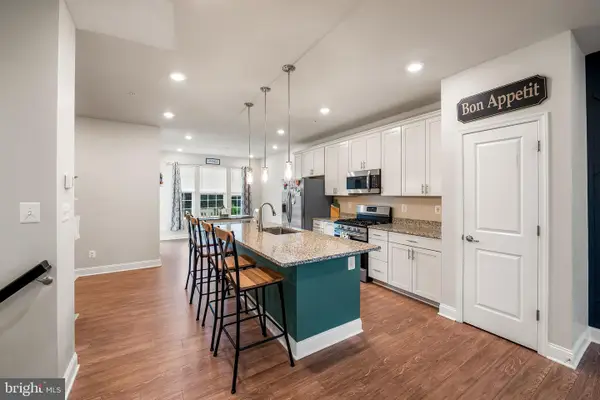 $399,900Active4 beds 4 baths2,296 sq. ft.
$399,900Active4 beds 4 baths2,296 sq. ft.403 Dryden Rd, ABERDEEN, MD 21001
MLS# MDHR2046010Listed by: CUMMINGS & CO. REALTORS 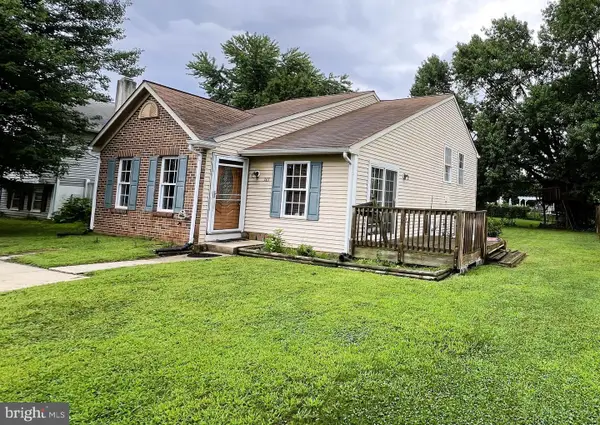 $250,000Pending3 beds 2 baths1,532 sq. ft.
$250,000Pending3 beds 2 baths1,532 sq. ft.363 Stratford Ave, ABERDEEN, MD 21001
MLS# MDHR2045966Listed by: LONG & FOSTER REAL ESTATE, INC.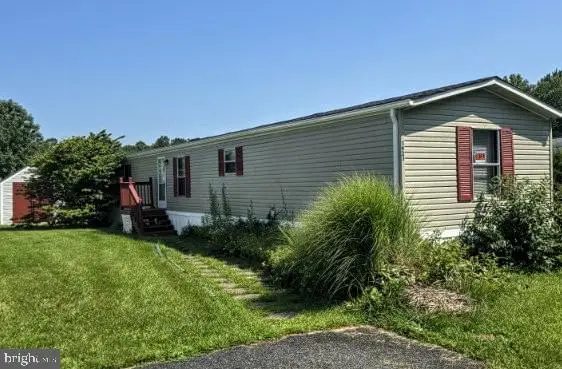 $77,500Active3 beds 2 baths1,000 sq. ft.
$77,500Active3 beds 2 baths1,000 sq. ft.1923 Bennett Rd, ABERDEEN, MD 21001
MLS# MDHR2045938Listed by: NETREALTYNOW.COM, LLC
