7443 Crestberry Ln, Bethesda, MD 20817
Local realty services provided by:Better Homes and Gardens Real Estate Valley Partners
Listed by:julie u do
Office:compass
MLS#:MDMC2193660
Source:BRIGHTMLS
Price summary
- Price:$900,000
- Price per sq. ft.:$280.9
- Monthly HOA dues:$194
About this home
Nestled in the charming Wildwood Hills community, this delightful end unit townhouse total 3200 SQF living space offers a perfect blend of comfort and style. Built in 1985, this home has been meticulously maintained and features an inviting open floor plan that seamlessly connects the living spaces. The interior boasts elegant chair railings and crown moldings, enhancing the warmth of the living area, while the fully finished basement provides additional space for relaxation or entertainment. The kitchen is a chef's dream, equipped with SS appliances including a thoughtfully designed kitchen space complemented by a cozy dining area. With three spacious bedrooms and three and a half baths, this home is designed for both convenience and privacy. Enjoy cozy evenings by the two fireplaces, creating a welcoming atmosphere throughout the seasons. Step outside to your private deck, perfect for morning coffee or evening gatherings, surrounded by beautifully landscaped grounds that offer serene views of trees and gardens. The attached garage and ample off-street parking ensure easy access and convenience. Located in a suburban setting, this home is just a stone's throw away from local parks, schools, and community amenities, making it an ideal spot for those who appreciate a vibrant neighborhood. Enjoy leisurely strolls along the sidewalks and take advantage of the nearby recreational facilities. Experience the perfect blend of comfort, community, and convenience in this lovely Crestberry residence.
Contact an agent
Home facts
- Year built:1985
- Listing ID #:MDMC2193660
- Added:9 day(s) ago
- Updated:October 25, 2025 at 02:00 PM
Rooms and interior
- Bedrooms:3
- Total bathrooms:4
- Full bathrooms:3
- Half bathrooms:1
- Living area:3,204 sq. ft.
Heating and cooling
- Cooling:Central A/C
- Heating:Forced Air, Natural Gas
Structure and exterior
- Roof:Shingle
- Year built:1985
- Building area:3,204 sq. ft.
- Lot area:0.08 Acres
Utilities
- Water:Public
- Sewer:Public Sewer
Finances and disclosures
- Price:$900,000
- Price per sq. ft.:$280.9
- Tax amount:$9,240 (2025)
New listings near 7443 Crestberry Ln
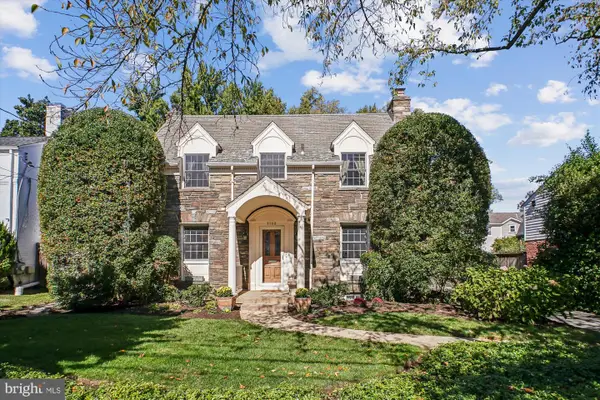 $1,500,000Pending4 beds 4 baths2,624 sq. ft.
$1,500,000Pending4 beds 4 baths2,624 sq. ft.5103 Fairglen Ln, CHEVY CHASE, MD 20815
MLS# MDMC2203794Listed by: COMPASS- Open Sat, 2 to 4pmNew
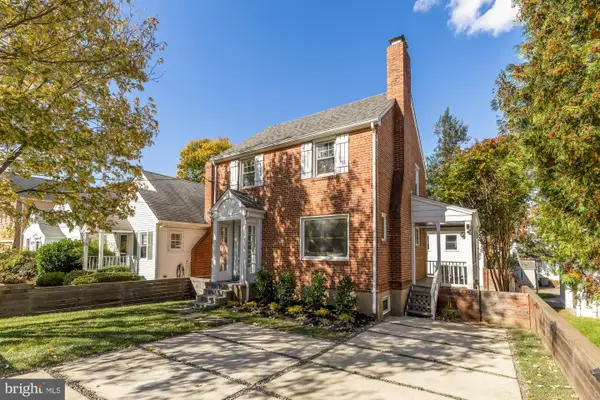 $1,249,900Active3 beds 4 baths2,959 sq. ft.
$1,249,900Active3 beds 4 baths2,959 sq. ft.4701 Rosedale Ave, BETHESDA, MD 20814
MLS# MDMC2205188Listed by: COMPASS - Open Sat, 1 to 3pmNew
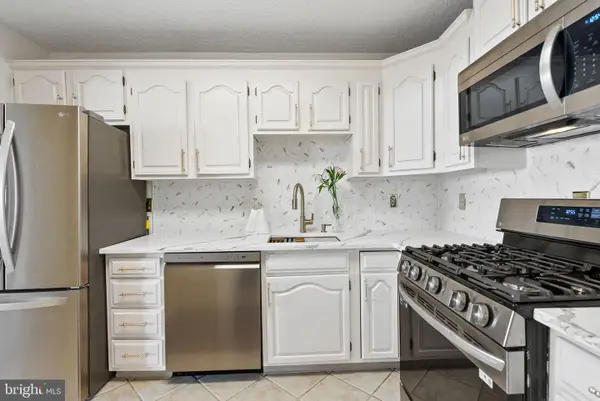 $219,900Active1 beds 1 baths981 sq. ft.
$219,900Active1 beds 1 baths981 sq. ft.5225 Pooks Hill Rd #1527s, BETHESDA, MD 20814
MLS# MDMC2205386Listed by: COMPASS - Open Sat, 1 to 3pmNew
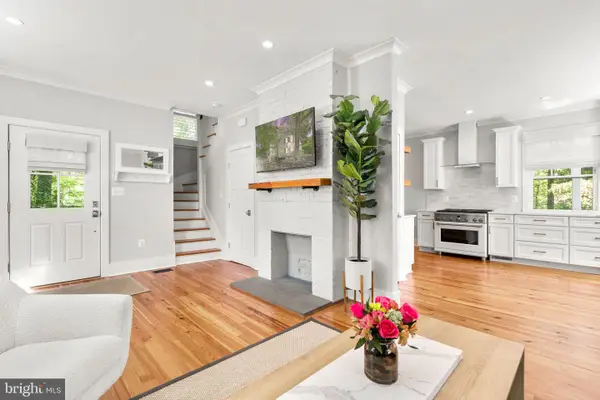 $1,099,900Active3 beds 3 baths1,778 sq. ft.
$1,099,900Active3 beds 3 baths1,778 sq. ft.10155 Laureate Way, BETHESDA, MD 20814
MLS# MDMC2205026Listed by: REDFIN CORP - New
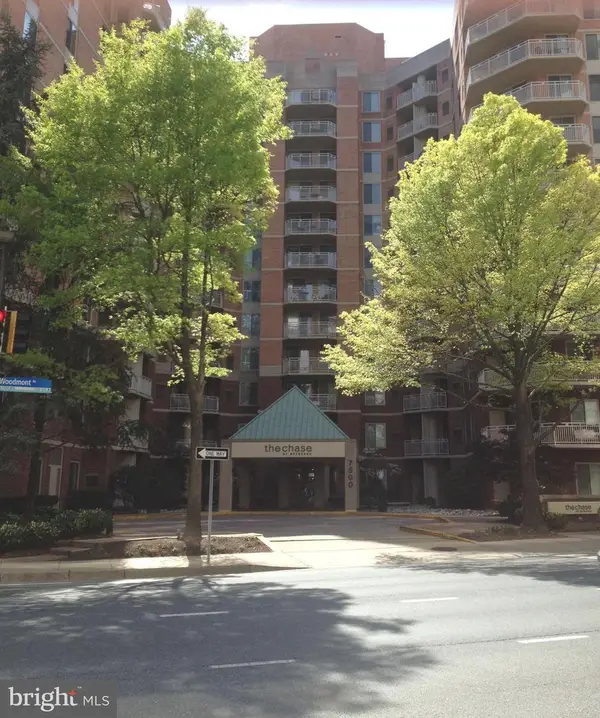 $349,900Active1 beds 1 baths568 sq. ft.
$349,900Active1 beds 1 baths568 sq. ft.7500 Woodmont Ave #s1204, BETHESDA, MD 20814
MLS# MDMC2205542Listed by: PAVILION REAL ESTATES L.L.C. - New
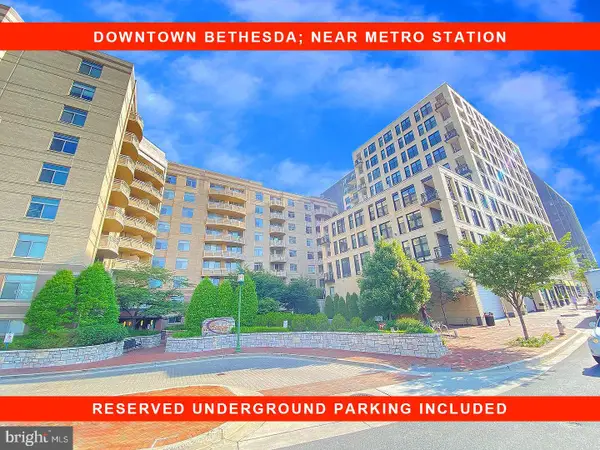 $339,900Active1 beds 1 baths613 sq. ft.
$339,900Active1 beds 1 baths613 sq. ft.7111 Woodmont Ave #103, BETHESDA, MD 20815
MLS# MDMC2205538Listed by: PAVILION REAL ESTATES L.L.C. - Open Sat, 1 to 3pmNew
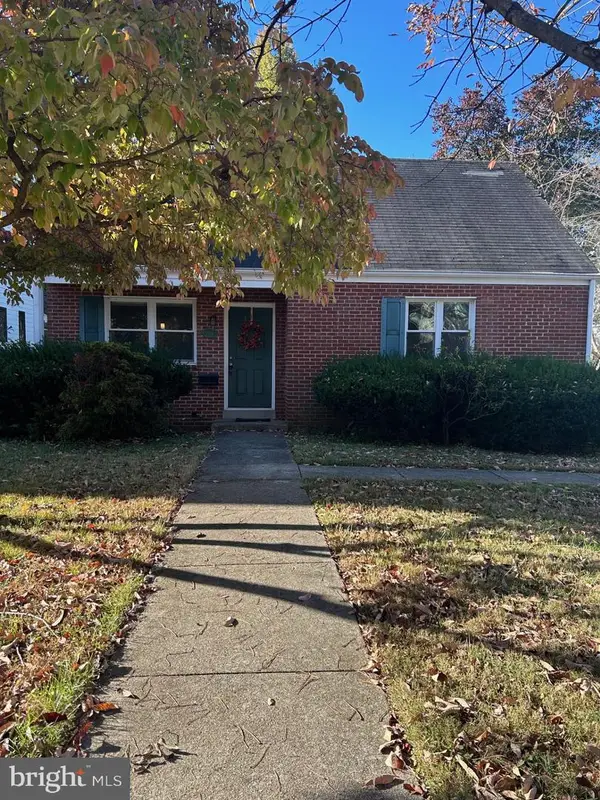 $900,000Active3 beds 2 baths1,281 sq. ft.
$900,000Active3 beds 2 baths1,281 sq. ft.5910 Sonoma Rd, BETHESDA, MD 20817
MLS# MDMC2205306Listed by: LONG & FOSTER REAL ESTATE, INC. - Open Tue, 11am to 1pmNew
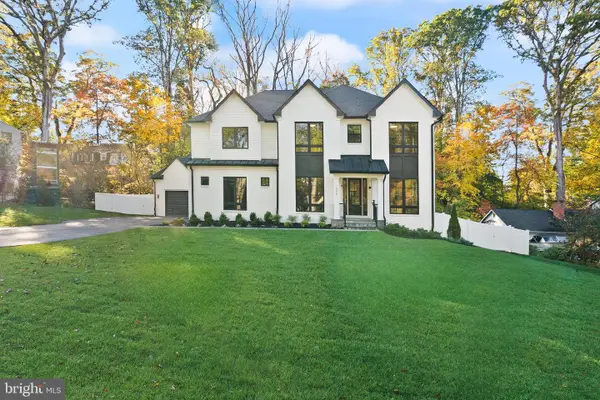 $3,195,000Active7 beds 8 baths6,741 sq. ft.
$3,195,000Active7 beds 8 baths6,741 sq. ft.7806 Carteret Rd, BETHESDA, MD 20817
MLS# MDMC2205446Listed by: HAVERFORD REALTY, LLC - Coming Soon
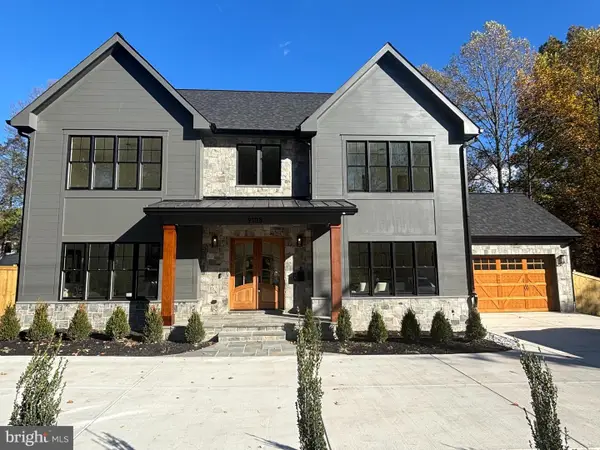 $2,599,900Coming Soon6 beds 7 baths
$2,599,900Coming Soon6 beds 7 baths9105 Seven Locks Rd, BETHESDA, MD 20817
MLS# MDMC2205504Listed by: TTR SOTHEBY'S INTERNATIONAL REALTY - Open Sat, 12 to 2pmNew
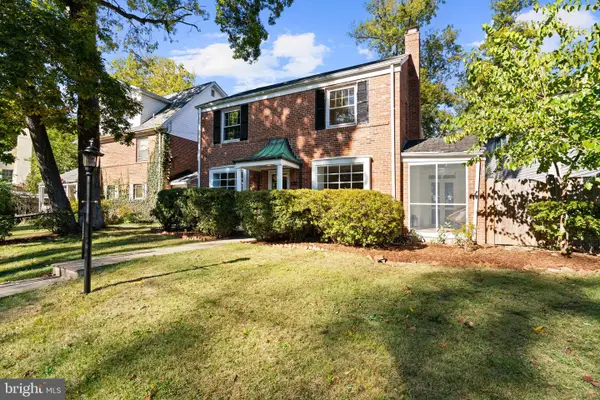 $1,339,000Active4 beds 4 baths3,300 sq. ft.
$1,339,000Active4 beds 4 baths3,300 sq. ft.5621 Huntington Pkwy, BETHESDA, MD 20814
MLS# MDMC2203226Listed by: COMPASS
