9928 Fleming Ave, Bethesda, MD 20814
Local realty services provided by:Better Homes and Gardens Real Estate Reserve
9928 Fleming Ave,Bethesda, MD 20814
$849,900
- 3 Beds
- 2 Baths
- 1,475 sq. ft.
- Single family
- Active
Listed by:james c wu
Office:compass
MLS#:MDMC2196906
Source:BRIGHTMLS
Price summary
- Price:$849,900
- Price per sq. ft.:$576.2
About this home
This cozy and bright rambler is a true gem, bathed in ample natural light throughout the day. The main level features hardwood floors and a beautifully updated kitchen, complete with stainless steel appliances and granite countertops. From the kitchen, you can walk out to a comfortable backyard, perfect for relaxing or entertaining. The main level also includes two bedrooms and an updated full bathroom. The finished lower level offers a versatile space with an additional bedroom or den and a spacious open area, as well as another updated full bathroom. Situated directly across from a park and field, this home offers a prime location for outdoor activities. You'll enjoy unparalleled convenience with easy access to the Grosvenor Metro, Strathmore Music Hall, Wildwood Shopping Center, and the vibrant areas of downtown Bethesda and Pike & Rose. For commuters, the home is ideally located near major highways, including I-495 and I-270. Outdoor enthusiasts will appreciate the proximity to numerous trails and parks nearby, offering numerous opportunities for hiking, biking, and recreation.
Contact an agent
Home facts
- Year built:1954
- Listing ID #:MDMC2196906
- Added:59 day(s) ago
- Updated:October 25, 2025 at 02:00 PM
Rooms and interior
- Bedrooms:3
- Total bathrooms:2
- Full bathrooms:2
- Living area:1,475 sq. ft.
Heating and cooling
- Cooling:Central A/C
- Heating:Central, Natural Gas
Structure and exterior
- Year built:1954
- Building area:1,475 sq. ft.
- Lot area:0.12 Acres
Schools
- High school:WALTER JOHNSON
- Middle school:NORTH BETHESDA
- Elementary school:ASHBURTON
Utilities
- Water:Public
- Sewer:Public Sewer
Finances and disclosures
- Price:$849,900
- Price per sq. ft.:$576.2
- Tax amount:$8,203 (2024)
New listings near 9928 Fleming Ave
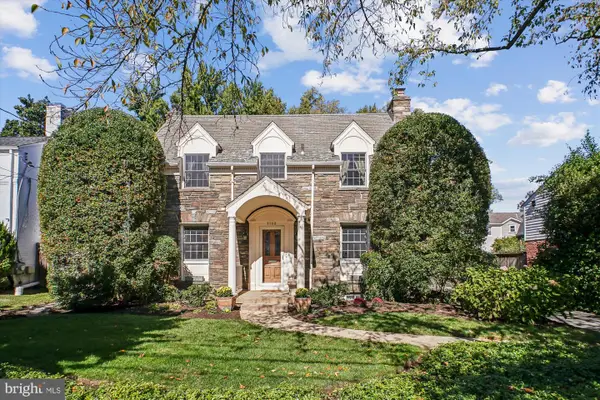 $1,500,000Pending4 beds 4 baths2,624 sq. ft.
$1,500,000Pending4 beds 4 baths2,624 sq. ft.5103 Fairglen Ln, CHEVY CHASE, MD 20815
MLS# MDMC2203794Listed by: COMPASS- Open Sat, 2 to 4pmNew
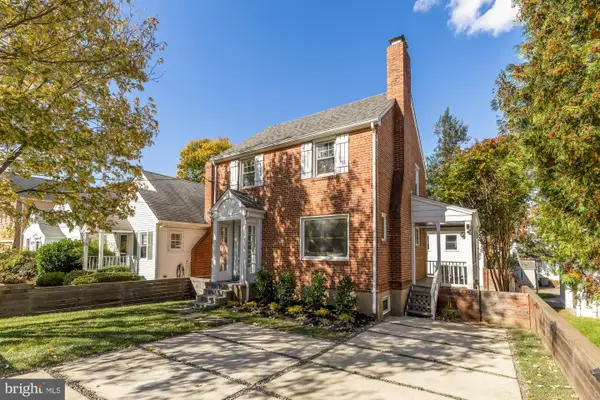 $1,249,900Active3 beds 4 baths2,959 sq. ft.
$1,249,900Active3 beds 4 baths2,959 sq. ft.4701 Rosedale Ave, BETHESDA, MD 20814
MLS# MDMC2205188Listed by: COMPASS - Open Sat, 1 to 3pmNew
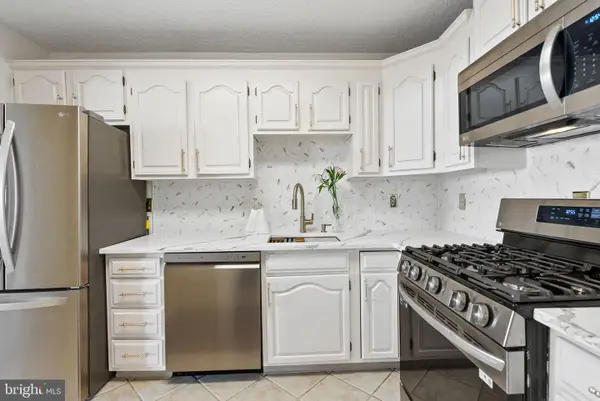 $219,900Active1 beds 1 baths981 sq. ft.
$219,900Active1 beds 1 baths981 sq. ft.5225 Pooks Hill Rd #1527s, BETHESDA, MD 20814
MLS# MDMC2205386Listed by: COMPASS - Open Sat, 1 to 3pmNew
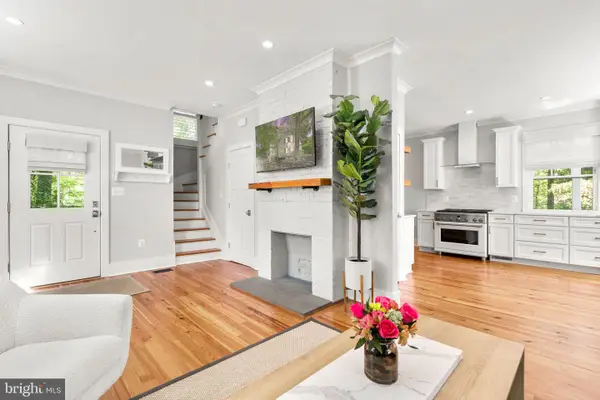 $1,099,900Active3 beds 3 baths1,778 sq. ft.
$1,099,900Active3 beds 3 baths1,778 sq. ft.10155 Laureate Way, BETHESDA, MD 20814
MLS# MDMC2205026Listed by: REDFIN CORP - New
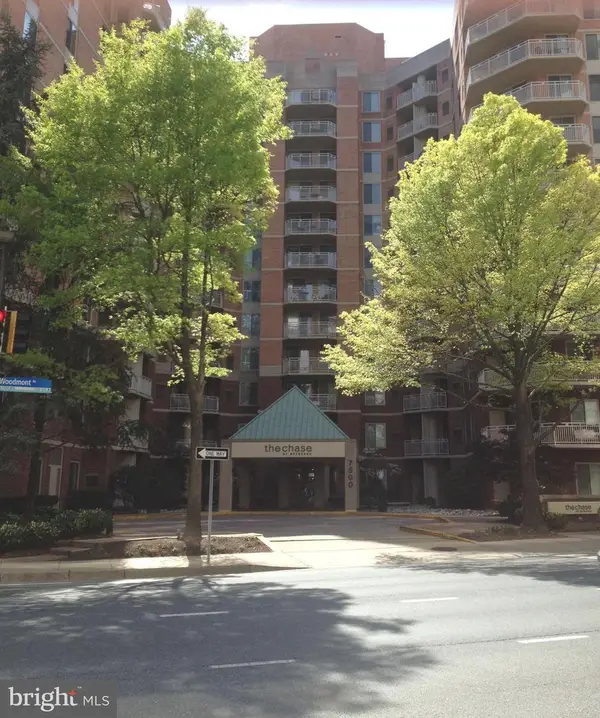 $349,900Active1 beds 1 baths568 sq. ft.
$349,900Active1 beds 1 baths568 sq. ft.7500 Woodmont Ave #s1204, BETHESDA, MD 20814
MLS# MDMC2205542Listed by: PAVILION REAL ESTATES L.L.C. - New
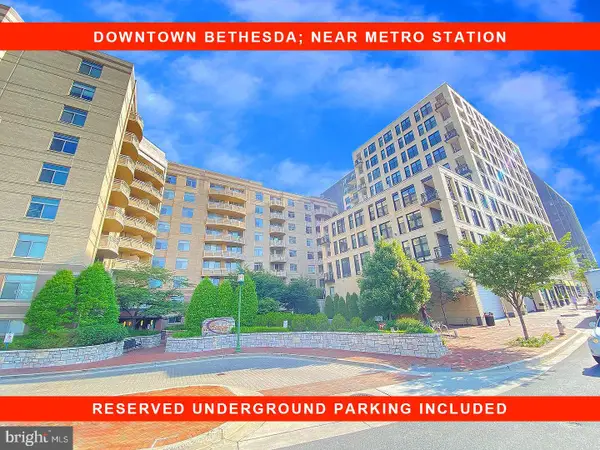 $339,900Active1 beds 1 baths613 sq. ft.
$339,900Active1 beds 1 baths613 sq. ft.7111 Woodmont Ave #103, BETHESDA, MD 20815
MLS# MDMC2205538Listed by: PAVILION REAL ESTATES L.L.C. - Open Sat, 1 to 3pmNew
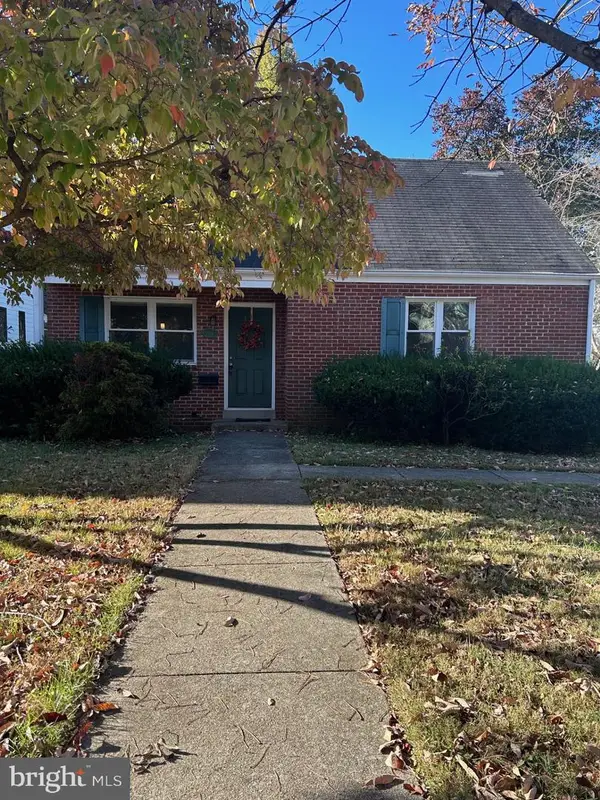 $900,000Active3 beds 2 baths1,281 sq. ft.
$900,000Active3 beds 2 baths1,281 sq. ft.5910 Sonoma Rd, BETHESDA, MD 20817
MLS# MDMC2205306Listed by: LONG & FOSTER REAL ESTATE, INC. - Open Tue, 11am to 1pmNew
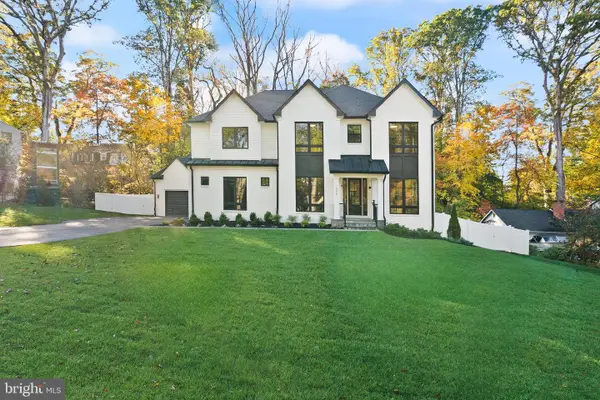 $3,195,000Active7 beds 8 baths6,741 sq. ft.
$3,195,000Active7 beds 8 baths6,741 sq. ft.7806 Carteret Rd, BETHESDA, MD 20817
MLS# MDMC2205446Listed by: HAVERFORD REALTY, LLC - Coming Soon
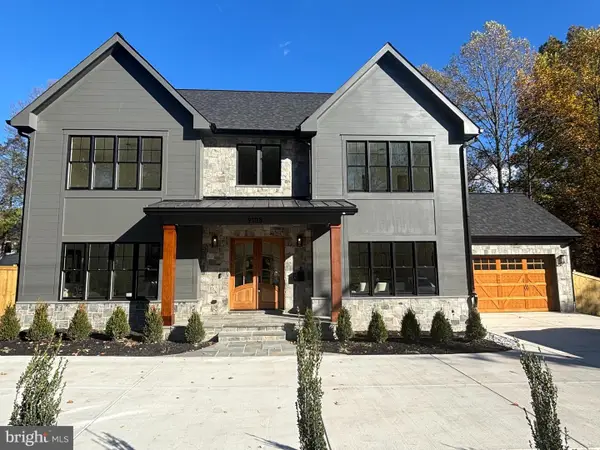 $2,599,900Coming Soon6 beds 7 baths
$2,599,900Coming Soon6 beds 7 baths9105 Seven Locks Rd, BETHESDA, MD 20817
MLS# MDMC2205504Listed by: TTR SOTHEBY'S INTERNATIONAL REALTY - Open Sat, 12 to 2pmNew
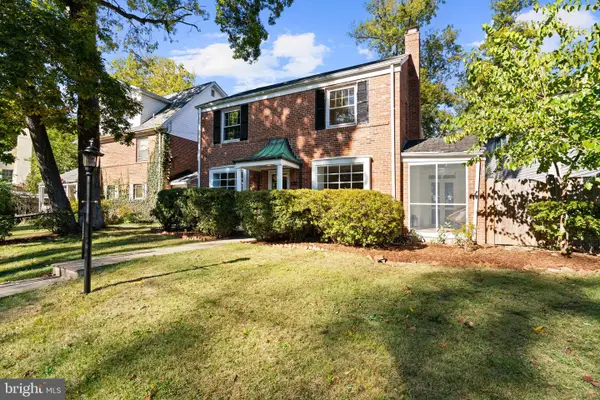 $1,339,000Active4 beds 4 baths3,300 sq. ft.
$1,339,000Active4 beds 4 baths3,300 sq. ft.5621 Huntington Pkwy, BETHESDA, MD 20814
MLS# MDMC2203226Listed by: COMPASS
