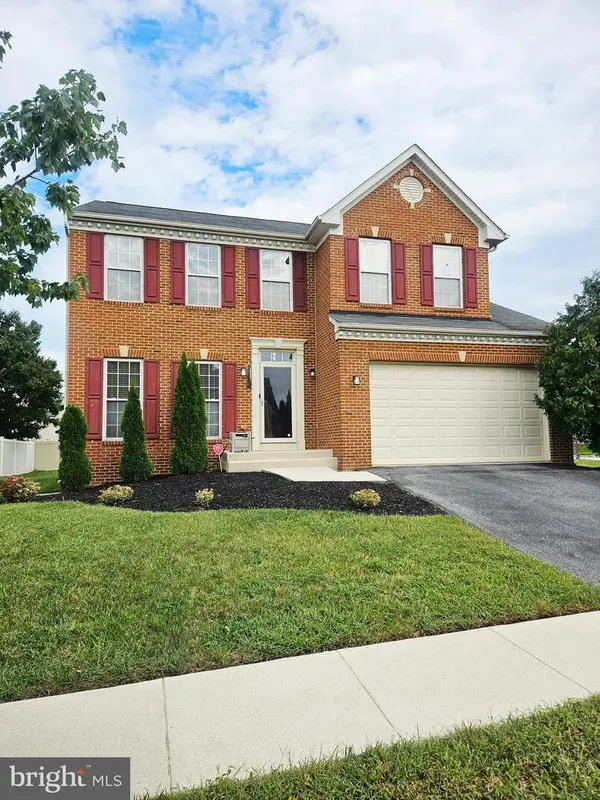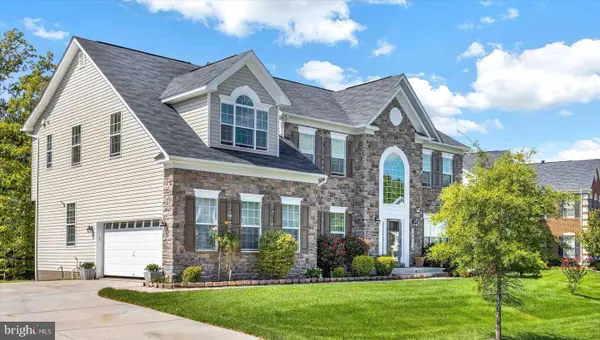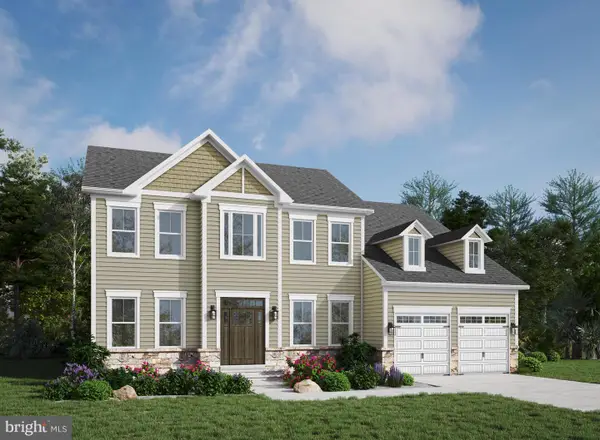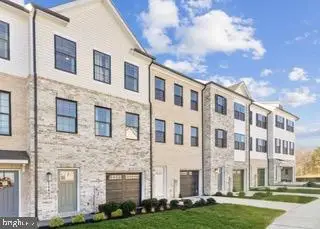12105 Crestwood Turn, Brandywine, MD 20613
Local realty services provided by:Better Homes and Gardens Real Estate Murphy & Co.
12105 Crestwood Turn,Brandywine, MD 20613
$675,000
- 4 Beds
- 4 Baths
- 5,323 sq. ft.
- Single family
- Active
Listed by:gerald g gray
Office:century 21 new millennium
MLS#:MDPG2158184
Source:BRIGHTMLS
Price summary
- Price:$675,000
- Price per sq. ft.:$126.81
- Monthly HOA dues:$29.17
About this home
Beautiful large 2-story colonial is nestled back along the treeline on almost an acre. The paved driveway opens up by the house to allow for additional family and guest parking. The evergreen spruces offer year-round natural screening from the adjacent homes.
FOYER: The open foyer invites you in with natural hardwood floors throughout the main level except the kitchen area which is ceramic tile. FORMAL DINING: Is to the left of the foyer with bay window, tray ceiling, crown molding and chair rail. FORMAL LIVING : is to the right of the foyer with full floor to ceiling double windows. FAMILY ROOM : This open family room has a stately feel with columns and floor to ceiling windows. The fireplace makes it comfortable for easy conversation with family and guests. SUNROOM: Spacious and open with vaulted ceilings allowing for additional area for entertainment . KITCHEN:
Accented with cherry cabinets and quartz counter top and island. Large ceramic tile offers a nice separation between kitchen and family room. OFFICE: Good size office space or music room.
PRIMARY BEDROOM: spacious bedroom with 2 walk in closets. Owner's bath has ceramic tile, double separate sinks, jetted soaking tub with double windows above the tub allowing natural light. . Access to the second walk in closet through the bathroom has an arch window that brings in natural light.
3 OTHER BEDROOMS: Good size bedrooms upstairs. The 2 bedrooms facing the front have double windows. 2nd full bath in the hall. LAUNDRY: Separate walk-in laundry room with shelves and window.
STAIRS: Upstairs steps are hardwood with carpet cushion in center. BASEMENT: From the main level you have open access and attractive hardwood steps going to the basement. The basement has very large multi functional open area with casement windows and french doors to let in natural light. Good size storage and utility room, full bath with ceramic tile floor next to the theater room. Easy access to the outside with wide walk up steps and double french doors. Heating and AC replaced a year ago. This home is in good condition and shows very well and the Buyer is welcome to do home inspection for information purpose, the home is sold in as is condition . NOTE : Please Write Subject to release of existing offer! Call agent for additional information or questions!
Contact an agent
Home facts
- Year built:2005
- Listing ID #:MDPG2158184
- Added:90 day(s) ago
- Updated:October 02, 2025 at 01:39 PM
Rooms and interior
- Bedrooms:4
- Total bathrooms:4
- Full bathrooms:3
- Half bathrooms:1
- Living area:5,323 sq. ft.
Heating and cooling
- Cooling:Central A/C, Heat Pump(s)
- Heating:Central, Heat Pump - Electric BackUp, Heat Pump(s), Natural Gas
Structure and exterior
- Roof:Architectural Shingle, Asbestos Shingle
- Year built:2005
- Building area:5,323 sq. ft.
- Lot area:0.88 Acres
Utilities
- Water:Public
- Sewer:Public Sewer
Finances and disclosures
- Price:$675,000
- Price per sq. ft.:$126.81
- Tax amount:$8,352 (2024)
New listings near 12105 Crestwood Turn
- Open Sat, 12 to 4pmNew
 $434,990Active3 beds 3 baths2,285 sq. ft.
$434,990Active3 beds 3 baths2,285 sq. ft.13917 William Early Ct #c, BRANDYWINE, MD 20613
MLS# MDPG2177876Listed by: NVR, INC. - Coming Soon
 $564,900Coming Soon4 beds 3 baths
$564,900Coming Soon4 beds 3 baths8008 Kingsmill Rd, BRANDYWINE, MD 20613
MLS# MDPG2177882Listed by: KELLER WILLIAMS PREFERRED PROPERTIES - Coming Soon
 $875,250Coming Soon4 beds 4 baths
$875,250Coming Soon4 beds 4 baths12811 Steam Mill Farm Dr, BRANDYWINE, MD 20613
MLS# MDPG2177794Listed by: KELLER WILLIAMS FLAGSHIP - Coming Soon
 $375,000Coming Soon3 beds 2 baths
$375,000Coming Soon3 beds 2 baths14305 Duckett Rd, BRANDYWINE, MD 20613
MLS# MDPG2177746Listed by: CENTURY 21 NEW MILLENNIUM - Open Sat, 12 to 3pmNew
 $850,000Active4 beds 4 baths5,350 sq. ft.
$850,000Active4 beds 4 baths5,350 sq. ft.12309 Authur Ct, BRANDYWINE, MD 20613
MLS# MDPG2177748Listed by: KELLER WILLIAMS PREFERRED PROPERTIES - New
 $839,635Active4 beds 3 baths4,283 sq. ft.
$839,635Active4 beds 3 baths4,283 sq. ft.12420 Lusbys Ln, BRANDYWINE, MD 20613
MLS# MDPG2177658Listed by: APEX REALTY, LLC  $456,990Pending4 beds 4 baths
$456,990Pending4 beds 4 baths7504 Fern Gully Way, BRANDYWINE, MD 20613
MLS# MDPG2177668Listed by: KELLER WILLIAMS REALTY- Open Sat, 1 to 3pmNew
 $889,900Active5 beds 5 baths3,744 sq. ft.
$889,900Active5 beds 5 baths3,744 sq. ft.5611 Savannah Dr, BRANDYWINE, MD 20613
MLS# MDPG2177352Listed by: EXIT COMMUNITY REALTY - Open Sat, 1 to 3pmNew
 $764,990Active5 beds 4 baths5,626 sq. ft.
$764,990Active5 beds 4 baths5,626 sq. ft.4254 Ridgeway Dr, BRANDYWINE, MD 20613
MLS# MDCH2047068Listed by: FIVE STAR REAL ESTATE - Open Sat, 2 to 4pmNew
 $450,000Active3 beds 3 baths2,160 sq. ft.
$450,000Active3 beds 3 baths2,160 sq. ft.14717 Mattawoman Dr, BRANDYWINE, MD 20613
MLS# MDPG2177010Listed by: REDFIN CORP
