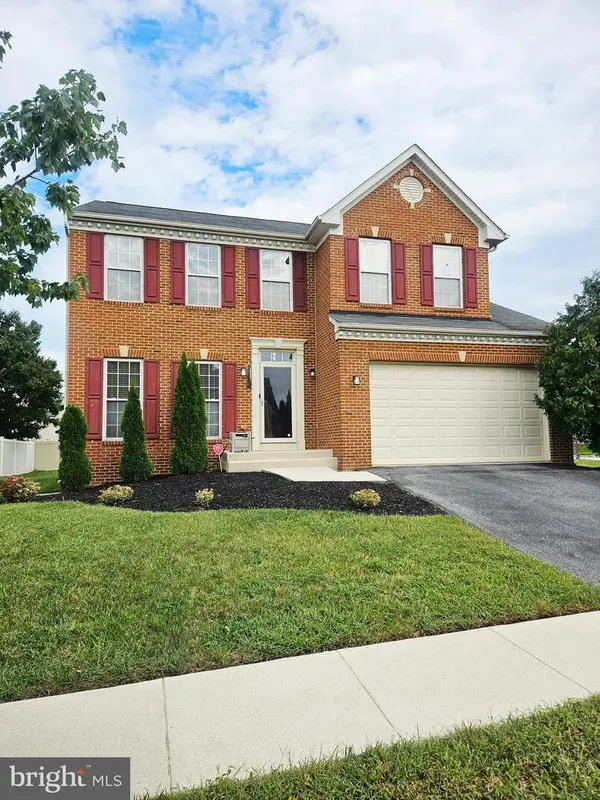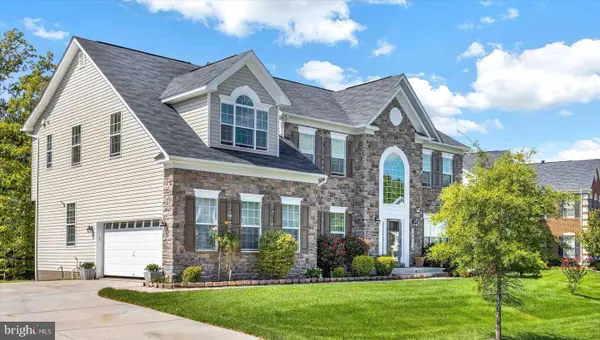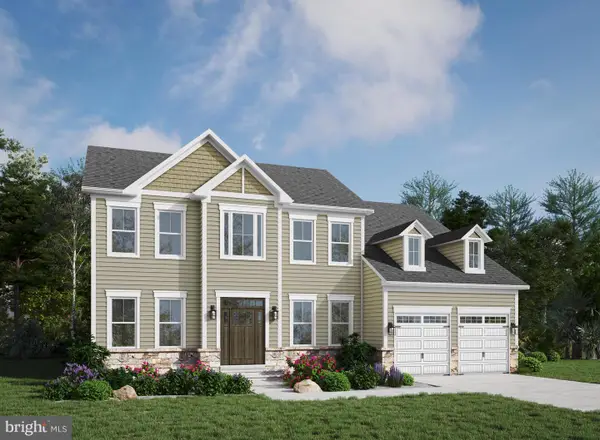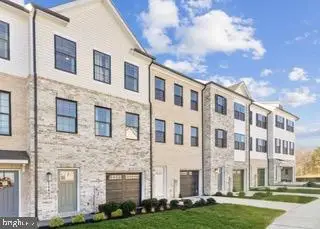14502 Grace Kellen Ave, Brandywine, MD 20613
Local realty services provided by:Better Homes and Gardens Real Estate Maturo
14502 Grace Kellen Ave,Brandywine, MD 20613
$550,000
- 3 Beds
- 4 Baths
- 2,016 sq. ft.
- Townhouse
- Active
Listed by:robert harley
Office:keller williams preferred properties
MLS#:MDPG2162046
Source:BRIGHTMLS
Price summary
- Price:$550,000
- Price per sq. ft.:$272.82
- Monthly HOA dues:$154
About this home
Welcome to this beautifully maintained 3-level home featuring 3 bedrooms, 3.5 bathrooms, and a spacious 2-car garage—with two additional private parking spaces right out front! Tucked into the desirable Timothy Branch community, this property blends style, space, and convenience in all the right ways.
Step inside to find an open-concept main level with rich natural light, a gourmet kitchen with stainless steel appliances, granite countertops, and a large center island perfect for entertaining. The living and dining areas flow seamlessly, making gatherings effortless and fun.
Upstairs, the spacious primary suite is a true retreat—complete with a luxurious en-suite bathroom, dual vanities, and a generous walk-in closet. Two additional bedrooms, a full bath, and upper-level laundry complete the top floor.
Enjoy bonus living space in the finished lower level—ideal for a home office, gym, or cozy movie nights. Whether you're hosting or relaxing, this home has all the right touches.
Located minutes from shopping, dining, and commuter routes (Route 301, Route 5, and Branch Ave Metro), this is Brandywine living at its best.
Don’t wait—schedule your private showing today!
Contact an agent
Home facts
- Year built:2020
- Listing ID #:MDPG2162046
- Added:59 day(s) ago
- Updated:October 02, 2025 at 01:39 PM
Rooms and interior
- Bedrooms:3
- Total bathrooms:4
- Full bathrooms:3
- Half bathrooms:1
- Living area:2,016 sq. ft.
Heating and cooling
- Cooling:Central A/C
- Heating:Central, Natural Gas
Structure and exterior
- Roof:Shingle
- Year built:2020
- Building area:2,016 sq. ft.
- Lot area:0.05 Acres
Schools
- High school:GWYNN PARK
- Middle school:GWYNN PARK
- Elementary school:BRANDYWINE
Utilities
- Water:Public
- Sewer:Public Sewer
Finances and disclosures
- Price:$550,000
- Price per sq. ft.:$272.82
- Tax amount:$6,752 (2024)
New listings near 14502 Grace Kellen Ave
- Open Sat, 12 to 4pmNew
 $434,990Active3 beds 3 baths2,285 sq. ft.
$434,990Active3 beds 3 baths2,285 sq. ft.13917 William Early Ct #c, BRANDYWINE, MD 20613
MLS# MDPG2177876Listed by: NVR, INC. - Coming Soon
 $564,900Coming Soon4 beds 3 baths
$564,900Coming Soon4 beds 3 baths8008 Kingsmill Rd, BRANDYWINE, MD 20613
MLS# MDPG2177882Listed by: KELLER WILLIAMS PREFERRED PROPERTIES - Coming Soon
 $875,250Coming Soon4 beds 4 baths
$875,250Coming Soon4 beds 4 baths12811 Steam Mill Farm Dr, BRANDYWINE, MD 20613
MLS# MDPG2177794Listed by: KELLER WILLIAMS FLAGSHIP - Coming Soon
 $375,000Coming Soon3 beds 2 baths
$375,000Coming Soon3 beds 2 baths14305 Duckett Rd, BRANDYWINE, MD 20613
MLS# MDPG2177746Listed by: CENTURY 21 NEW MILLENNIUM - Open Sat, 12 to 3pmNew
 $850,000Active4 beds 4 baths5,350 sq. ft.
$850,000Active4 beds 4 baths5,350 sq. ft.12309 Authur Ct, BRANDYWINE, MD 20613
MLS# MDPG2177748Listed by: KELLER WILLIAMS PREFERRED PROPERTIES - New
 $839,635Active4 beds 3 baths4,283 sq. ft.
$839,635Active4 beds 3 baths4,283 sq. ft.12420 Lusbys Ln, BRANDYWINE, MD 20613
MLS# MDPG2177658Listed by: APEX REALTY, LLC  $456,990Pending4 beds 4 baths
$456,990Pending4 beds 4 baths7504 Fern Gully Way, BRANDYWINE, MD 20613
MLS# MDPG2177668Listed by: KELLER WILLIAMS REALTY- Open Sat, 1 to 3pmNew
 $889,900Active5 beds 5 baths3,744 sq. ft.
$889,900Active5 beds 5 baths3,744 sq. ft.5611 Savannah Dr, BRANDYWINE, MD 20613
MLS# MDPG2177352Listed by: EXIT COMMUNITY REALTY - Open Sat, 1 to 3pmNew
 $764,990Active5 beds 4 baths5,626 sq. ft.
$764,990Active5 beds 4 baths5,626 sq. ft.4254 Ridgeway Dr, BRANDYWINE, MD 20613
MLS# MDCH2047068Listed by: FIVE STAR REAL ESTATE - Open Sat, 2 to 4pmNew
 $450,000Active3 beds 3 baths2,160 sq. ft.
$450,000Active3 beds 3 baths2,160 sq. ft.14717 Mattawoman Dr, BRANDYWINE, MD 20613
MLS# MDPG2177010Listed by: REDFIN CORP
