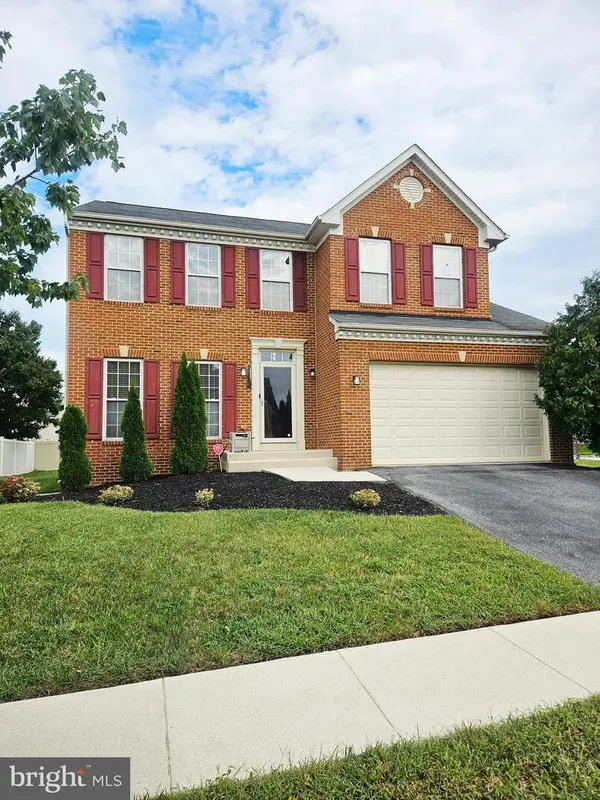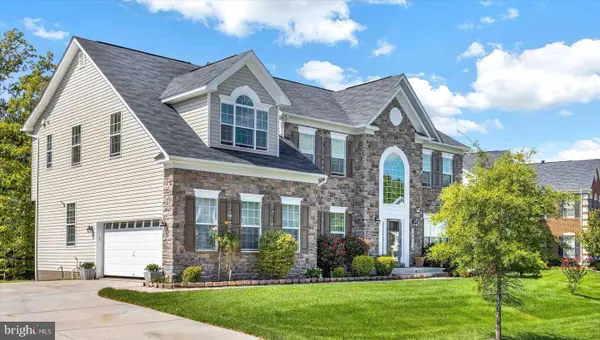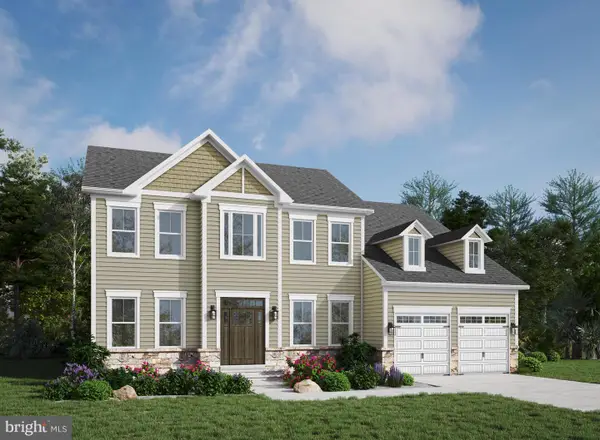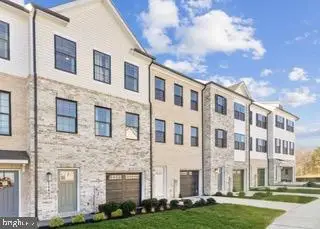7201 China Doll Ct, Brandywine, MD 20613
Local realty services provided by:Better Homes and Gardens Real Estate Community Realty
7201 China Doll Ct,Brandywine, MD 20613
$665,000
- 4 Beds
- 3 Baths
- 4,268 sq. ft.
- Single family
- Active
Listed by:tonga y turner
Office:samson properties
MLS#:MDPG2160304
Source:BRIGHTMLS
Price summary
- Price:$665,000
- Price per sq. ft.:$155.81
- Monthly HOA dues:$54.67
About this home
Welcome to 7201 China Doll Ct – A Beautifully Maintained Home on a Prime Corner Lot in the Heart of Brandywine! Nestled on a quiet cul-de-sac, this spacious and inviting home offers the perfect blend of space, comfort, style, and convenience. Situated on a large corner lot with charming curb appeal and well-kept landscaping, this home welcomes you from the moment you arrive. Inside, you’ll find an open and functional layout featuring generous living spaces, a bright and airy kitchen with modern appliances, and a cozy family room perfect for relaxing or entertaining. Upstairs, discover well-sized bedrooms, including a serene owner’s suite which has its own private sitting room, with a massive walk-in closet, and large on-suite bath.
The finished basement offers flexible space ideal for a recreation room, home gym, or guest accommodations. Step outside to your backyard oasis—perfect for summer barbecues on the oversized deck, gardening, or simply relaxing outdoor. Conveniently located with easy access to shopping, dining, and major commuter routes to D.C., Virginia, Joint Base Andrews, and Bolling Air Force Base—this home truly has it all. Don’t miss your chance to make 7201 China Doll Ct your own!
Contact an agent
Home facts
- Year built:2012
- Listing ID #:MDPG2160304
- Added:72 day(s) ago
- Updated:October 02, 2025 at 01:39 PM
Rooms and interior
- Bedrooms:4
- Total bathrooms:3
- Full bathrooms:2
- Half bathrooms:1
- Living area:4,268 sq. ft.
Heating and cooling
- Cooling:Central A/C
- Heating:Forced Air, Natural Gas
Structure and exterior
- Year built:2012
- Building area:4,268 sq. ft.
- Lot area:0.24 Acres
Schools
- High school:GWYNN PARK
Utilities
- Water:Public
- Sewer:Public Sewer
Finances and disclosures
- Price:$665,000
- Price per sq. ft.:$155.81
- Tax amount:$7,403 (2024)
New listings near 7201 China Doll Ct
- Open Sat, 12 to 4pmNew
 $434,990Active3 beds 3 baths2,285 sq. ft.
$434,990Active3 beds 3 baths2,285 sq. ft.13917 William Early Ct #c, BRANDYWINE, MD 20613
MLS# MDPG2177876Listed by: NVR, INC. - Coming Soon
 $564,900Coming Soon4 beds 3 baths
$564,900Coming Soon4 beds 3 baths8008 Kingsmill Rd, BRANDYWINE, MD 20613
MLS# MDPG2177882Listed by: KELLER WILLIAMS PREFERRED PROPERTIES - Coming Soon
 $875,250Coming Soon4 beds 4 baths
$875,250Coming Soon4 beds 4 baths12811 Steam Mill Farm Dr, BRANDYWINE, MD 20613
MLS# MDPG2177794Listed by: KELLER WILLIAMS FLAGSHIP - Coming Soon
 $375,000Coming Soon3 beds 2 baths
$375,000Coming Soon3 beds 2 baths14305 Duckett Rd, BRANDYWINE, MD 20613
MLS# MDPG2177746Listed by: CENTURY 21 NEW MILLENNIUM - Open Sat, 12 to 3pmNew
 $850,000Active4 beds 4 baths5,350 sq. ft.
$850,000Active4 beds 4 baths5,350 sq. ft.12309 Authur Ct, BRANDYWINE, MD 20613
MLS# MDPG2177748Listed by: KELLER WILLIAMS PREFERRED PROPERTIES - New
 $839,635Active4 beds 3 baths4,283 sq. ft.
$839,635Active4 beds 3 baths4,283 sq. ft.12420 Lusbys Ln, BRANDYWINE, MD 20613
MLS# MDPG2177658Listed by: APEX REALTY, LLC  $456,990Pending4 beds 4 baths
$456,990Pending4 beds 4 baths7504 Fern Gully Way, BRANDYWINE, MD 20613
MLS# MDPG2177668Listed by: KELLER WILLIAMS REALTY- Open Sat, 1 to 3pmNew
 $889,900Active5 beds 5 baths3,744 sq. ft.
$889,900Active5 beds 5 baths3,744 sq. ft.5611 Savannah Dr, BRANDYWINE, MD 20613
MLS# MDPG2177352Listed by: EXIT COMMUNITY REALTY - Open Sat, 1 to 3pmNew
 $764,990Active5 beds 4 baths5,626 sq. ft.
$764,990Active5 beds 4 baths5,626 sq. ft.4254 Ridgeway Dr, BRANDYWINE, MD 20613
MLS# MDCH2047068Listed by: FIVE STAR REAL ESTATE - Open Sat, 2 to 4pmNew
 $450,000Active3 beds 3 baths2,160 sq. ft.
$450,000Active3 beds 3 baths2,160 sq. ft.14717 Mattawoman Dr, BRANDYWINE, MD 20613
MLS# MDPG2177010Listed by: REDFIN CORP
