5511 Grove St, Chevy Chase, MD 20815
Local realty services provided by:Better Homes and Gardens Real Estate GSA Realty
Listed by:joanne b pinover
Office:washington fine properties, llc.
MLS#:MDMC2203614
Source:BRIGHTMLS
Price summary
- Price:$2,150,000
- Price per sq. ft.:$1,033.65
About this home
Welcome to a truly gracious and lovingly maintained center-hall Colonial, where timeless architecture, thoughtful details, and a sense of understated elegance come together to create a home that feels both grand and grounded. Set on a beautifully landscaped 9,100 square foot lot, this classic residence spans approximately 3,600 square feet of finished living space across four levels, offering generous room to live, gather, and grow. Inside, you’re greeted by a central foyer flanked by formal living and dining rooms, each filled with natural light and timeless character—from crown moldings to gleaming hardwood floors. The sun-filled Den features two oversized picture windows that overlook the garden. Adjacent to the Den is a spacious Family room with built-in cabinetry, and a charming wet bar perfect for effortless entertaining. Sliding glass doors open to a flagstone patio and lush backyard, a private and peaceful retreat ideal for morning coffee or hosting summer evenings under the stars.
The kitchen is well-kept and functional, ready for daily use or your vision for a modern refresh. A finished recreation room on the lower level adds flexible space for a playroom, home gym, or media lounge—and includes its own full bathroom for added convenience.
Upstairs, three comfortable bedrooms await on the second level, including a primary suite with its own private bath. A hall bathroom serves the other two bedrooms. The third floor is a hidden gem: a spacious fourth bedroom retreat, perfect for family or a quiet work-from-home sanctuary. With its own full bath and generous proportions, it feels like a private suite all its own.
This is a home that has been carefully cared for and thoughtfully maintained over the years. While some finishes reflect a classic style, the layout is functional, and the potential is endless. Move in and enjoy as-is, or bring your own design vision to make it your forever home.
Contact an agent
Home facts
- Year built:1939
- Listing ID #:MDMC2203614
- Added:2 day(s) ago
- Updated:October 20, 2025 at 10:09 AM
Rooms and interior
- Bedrooms:4
- Total bathrooms:5
- Full bathrooms:4
- Half bathrooms:1
- Living area:2,080 sq. ft.
Heating and cooling
- Cooling:Central A/C
- Heating:Forced Air, Natural Gas
Structure and exterior
- Year built:1939
- Building area:2,080 sq. ft.
- Lot area:0.21 Acres
Utilities
- Water:Public
- Sewer:Public Sewer
Finances and disclosures
- Price:$2,150,000
- Price per sq. ft.:$1,033.65
- Tax amount:$17,155 (2024)
New listings near 5511 Grove St
- New
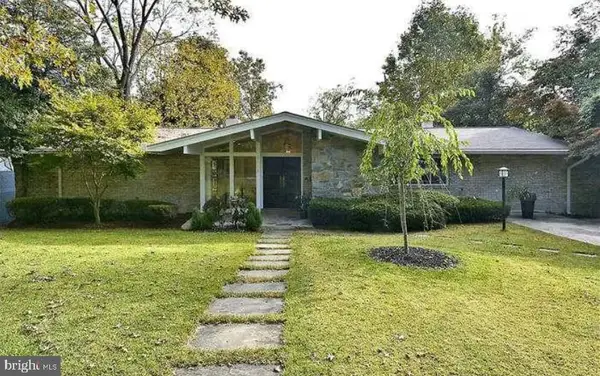 $1,295,000Active5 beds 3 baths3,841 sq. ft.
$1,295,000Active5 beds 3 baths3,841 sq. ft.3113 Brooklawn Ter, CHEVY CHASE, MD 20815
MLS# MDMC2203812Listed by: LONG & FOSTER REAL ESTATE, INC. - Coming Soon
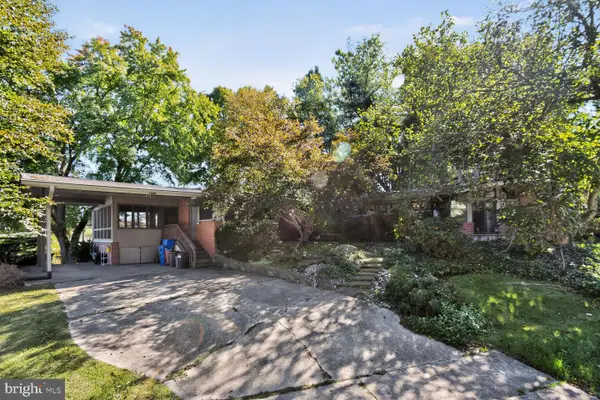 $1,199,900Coming Soon4 beds 3 baths
$1,199,900Coming Soon4 beds 3 baths3200 Pauline Dr, CHEVY CHASE, MD 20815
MLS# MDMC2204656Listed by: LONG & FOSTER REAL ESTATE, INC. 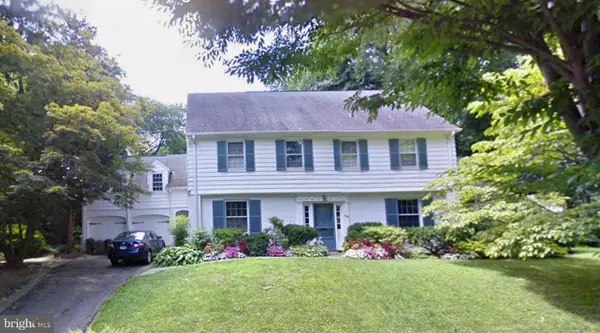 $1,695,000Pending6 beds 4 baths3,400 sq. ft.
$1,695,000Pending6 beds 4 baths3,400 sq. ft.5516 Cedar Pkwy, CHEVY CHASE, MD 20815
MLS# MDMC2175946Listed by: COMPASS- New
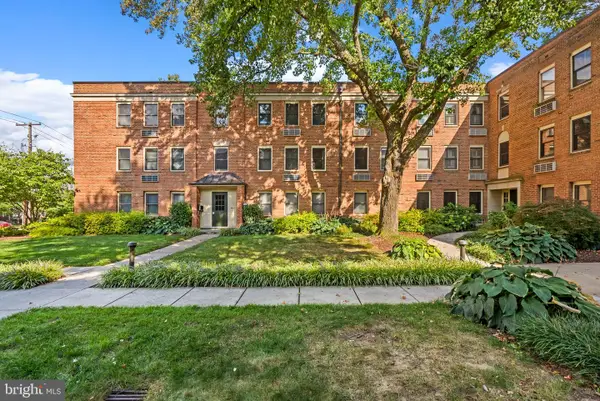 $349,900Active2 beds 1 baths835 sq. ft.
$349,900Active2 beds 1 baths835 sq. ft.4820 Chevy Chase Dr #101, CHEVY CHASE, MD 20815
MLS# MDMC2204620Listed by: JACK REALTY GROUP - New
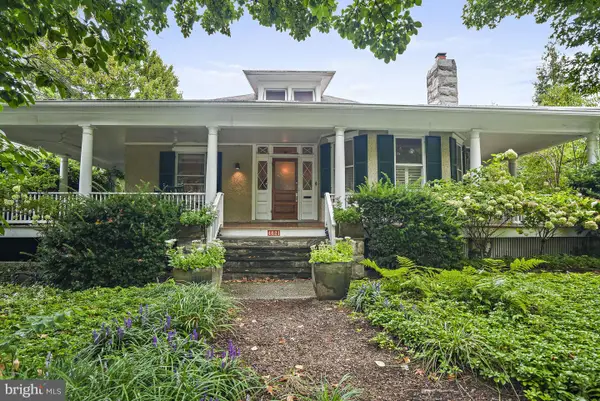 $2,480,000Active5 beds 5 baths4,099 sq. ft.
$2,480,000Active5 beds 5 baths4,099 sq. ft.Address Withheld By Seller, CHEVY CHASE, MD 20815
MLS# MDMC2198334Listed by: COMPASS - New
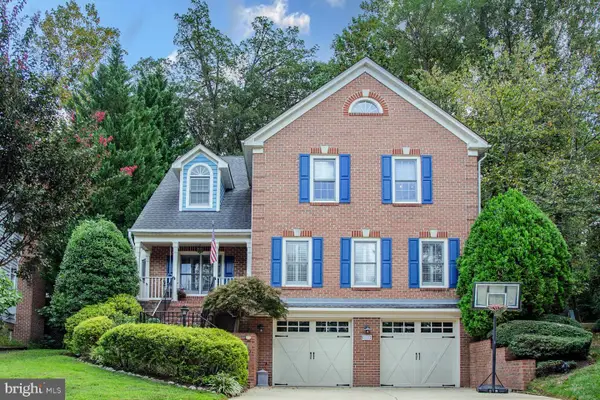 $1,625,000Active5 beds 4 baths4,162 sq. ft.
$1,625,000Active5 beds 4 baths4,162 sq. ft.8006 Ellingson Dr, CHEVY CHASE, MD 20815
MLS# MDMC2204570Listed by: COMPASS - New
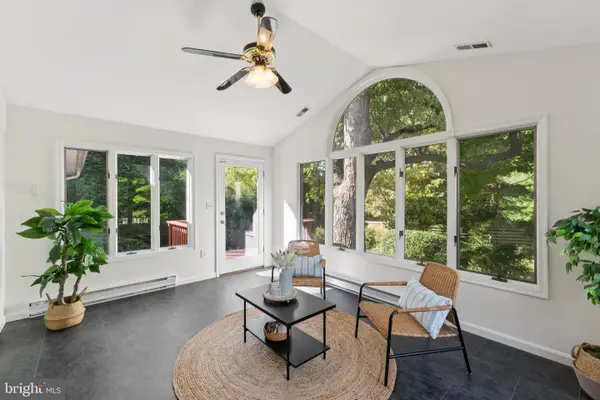 $995,000Active3 beds 3 baths2,245 sq. ft.
$995,000Active3 beds 3 baths2,245 sq. ft.8826 Brierly Rd, CHEVY CHASE, MD 20815
MLS# MDMC2193374Listed by: RLAH @PROPERTIES - New
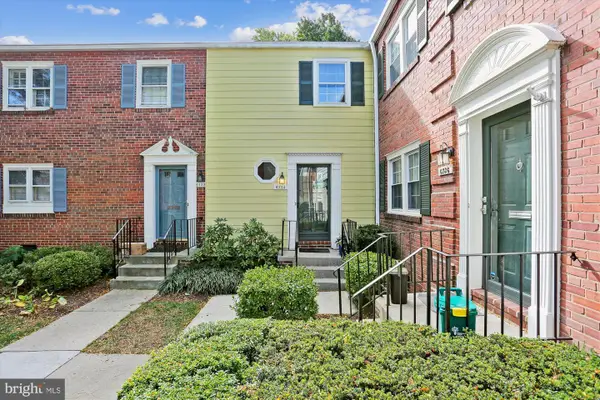 $869,900Active3 beds 3 baths1,408 sq. ft.
$869,900Active3 beds 3 baths1,408 sq. ft.6734 Hillandale Rd #9, CHEVY CHASE, MD 20815
MLS# MDMC2203910Listed by: RORY S. COAKLEY REALTY, INC. - Coming Soon
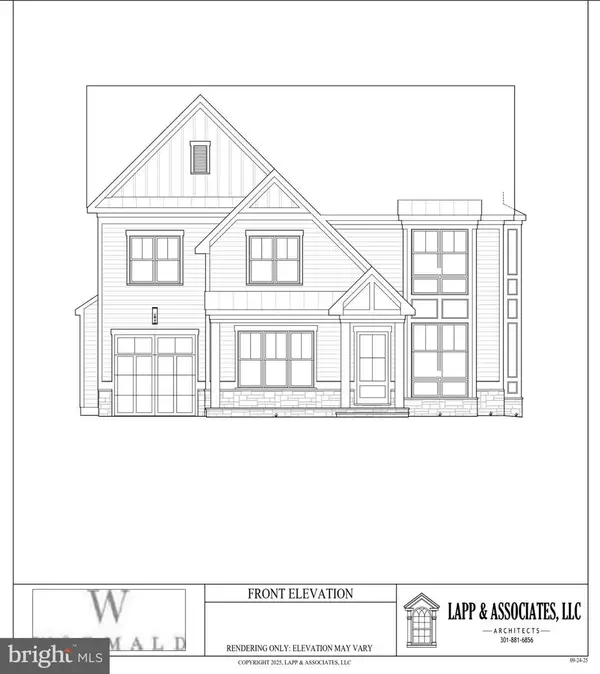 $2,770,000Coming Soon6 beds 6 baths
$2,770,000Coming Soon6 beds 6 baths5104 Fairglen Ln, CHEVY CHASE, MD 20815
MLS# MDMC2204458Listed by: COMPASS
