8826 Brierly Rd, Chevy Chase, MD 20815
Local realty services provided by:Better Homes and Gardens Real Estate Murphy & Co.
8826 Brierly Rd,Chevy Chase, MD 20815
$995,000
- 3 Beds
- 3 Baths
- 2,245 sq. ft.
- Single family
- Active
Listed by:stacy j berman
Office:rlah @properties
MLS#:MDMC2193374
Source:BRIGHTMLS
Price summary
- Price:$995,000
- Price per sq. ft.:$443.21
About this home
Perfect Chevy Chase home! Welcome to this 3-bedroom / 2.5 bath home that longtime owners - since 1971 - have taken wonderful care & attention. <br><br> Looking for one-level living? This is it!<br><br>Shows beautifully! Expanded main-level with sun-room/ family room overlooking rear garden. The kitchen & bathrooms were updated in early 2000's... table space kitchen with tons of cabinets and countertops. Bathrooms show well, modern and tasteful. Bedrooms are nice sized and closets are good. A deck off the kitchen leads to the garden and backyard. <br><br> Two working fireplaces - one gas/ one wood. Built in shelves in living room are perfect for books and display items. Crown molding, trim work and period details enhance the home warmly. <br><br> The Lower-level is HUGE -- perfect hangout/ play space in the finished area featuring radiant floor heating, overhead recessed lights, bookshelves, & gas fireplace. Very comfy for tv/ movie room; kids' playroom, office area. The unfinished area is big & awaiting the new owners' ideas..... do they want more playroom, an office, another bedroom? Build it here! Plus there's a 1/2 bath that can be expanded. The lower-level does walk-out to the garden too! <br><br>
EXTRAS: all windows replaced, roof 2 years - HVAC System 4 years - everything well maintained - great attention to detail and care.! Driveway for off-street parking & easy access to side kitchen door. <br><br> Located across from the private North Chevy Chase Swim Pool Association; easy walk to NCC Elementary School, Amazon Fresh market, CVS, restaurants on Manor Drive --- future Purple Line stop LESS THAN 1/4 mile & Beltway access at CT Avenue; <br><br>Very friendly neighborhood community with seasonal events for all ages!
Rock Creek Park is just down the street - 1/4 mile to hiking, walking trails a& playground!!!!
Contact an agent
Home facts
- Year built:1956
- Listing ID #:MDMC2193374
- Added:4 day(s) ago
- Updated:October 21, 2025 at 01:35 PM
Rooms and interior
- Bedrooms:3
- Total bathrooms:3
- Full bathrooms:2
- Half bathrooms:1
- Living area:2,245 sq. ft.
Heating and cooling
- Cooling:Central A/C
- Heating:Forced Air, Natural Gas
Structure and exterior
- Roof:Architectural Shingle
- Year built:1956
- Building area:2,245 sq. ft.
- Lot area:0.17 Acres
Schools
- High school:BETHESDA-CHEVY CHASE
- Middle school:SILVER CREEK
- Elementary school:NORTH CHEVY CHASE
Utilities
- Water:Public
- Sewer:Public Sewer
Finances and disclosures
- Price:$995,000
- Price per sq. ft.:$443.21
- Tax amount:$9,141 (2024)
New listings near 8826 Brierly Rd
- New
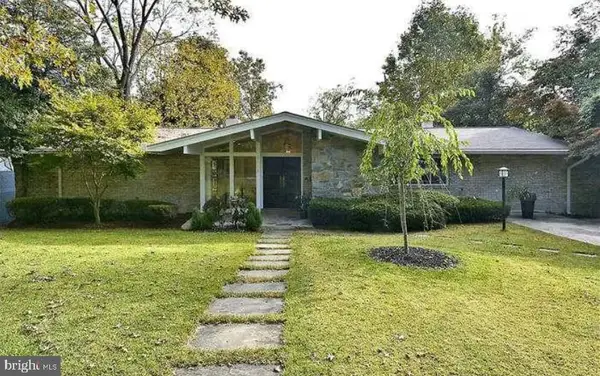 $1,295,000Active5 beds 3 baths3,841 sq. ft.
$1,295,000Active5 beds 3 baths3,841 sq. ft.3113 Brooklawn Ter, CHEVY CHASE, MD 20815
MLS# MDMC2203812Listed by: LONG & FOSTER REAL ESTATE, INC. - Coming Soon
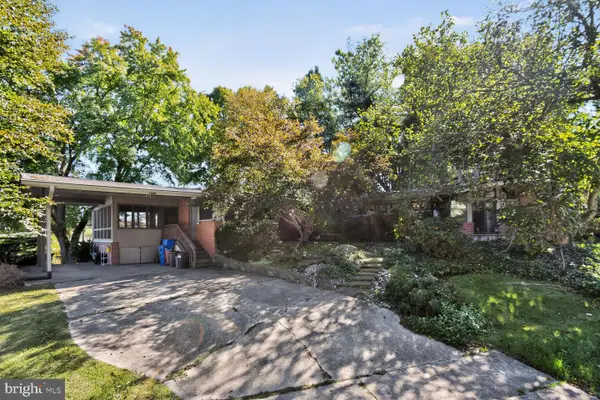 $1,199,900Coming Soon4 beds 3 baths
$1,199,900Coming Soon4 beds 3 baths3200 Pauline Dr, CHEVY CHASE, MD 20815
MLS# MDMC2204656Listed by: LONG & FOSTER REAL ESTATE, INC. 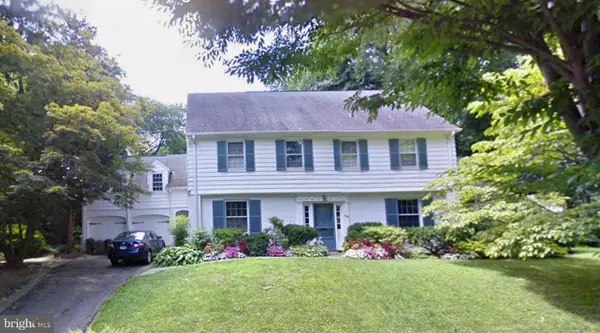 $1,695,000Pending6 beds 4 baths3,400 sq. ft.
$1,695,000Pending6 beds 4 baths3,400 sq. ft.5516 Cedar Pkwy, CHEVY CHASE, MD 20815
MLS# MDMC2175946Listed by: COMPASS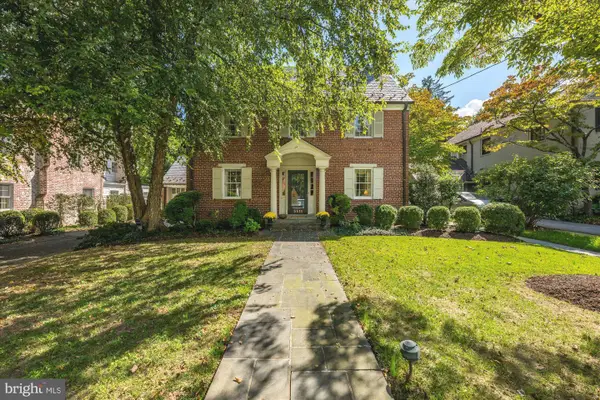 $2,150,000Pending4 beds 5 baths2,080 sq. ft.
$2,150,000Pending4 beds 5 baths2,080 sq. ft.5511 Grove St, CHEVY CHASE, MD 20815
MLS# MDMC2203614Listed by: WASHINGTON FINE PROPERTIES, LLC- New
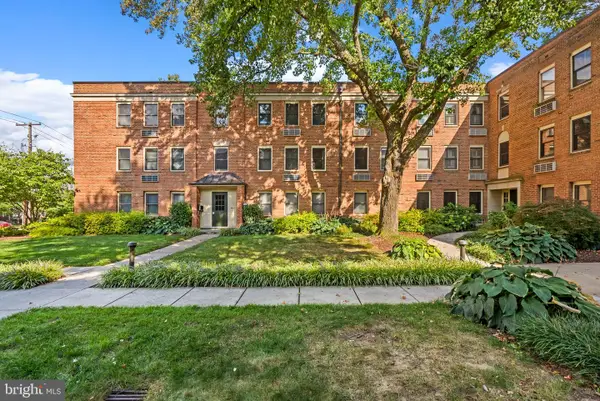 $349,900Active2 beds 1 baths835 sq. ft.
$349,900Active2 beds 1 baths835 sq. ft.4820 Chevy Chase Dr #101, CHEVY CHASE, MD 20815
MLS# MDMC2204620Listed by: JACK REALTY GROUP - New
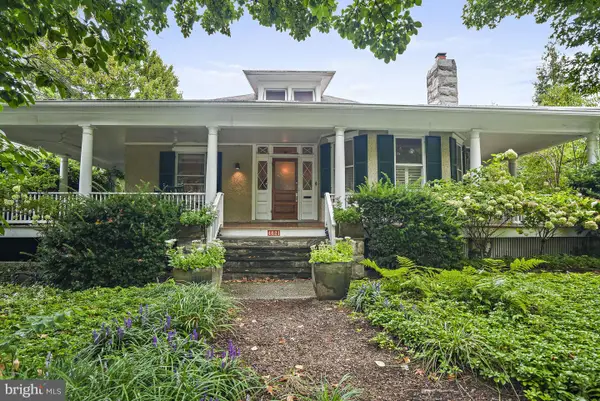 $2,480,000Active5 beds 5 baths4,099 sq. ft.
$2,480,000Active5 beds 5 baths4,099 sq. ft.Address Withheld By Seller, CHEVY CHASE, MD 20815
MLS# MDMC2198334Listed by: COMPASS - New
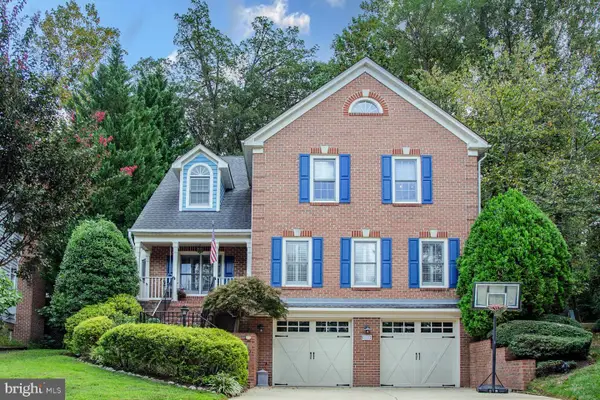 $1,625,000Active5 beds 4 baths4,162 sq. ft.
$1,625,000Active5 beds 4 baths4,162 sq. ft.8006 Ellingson Dr, CHEVY CHASE, MD 20815
MLS# MDMC2204570Listed by: COMPASS - New
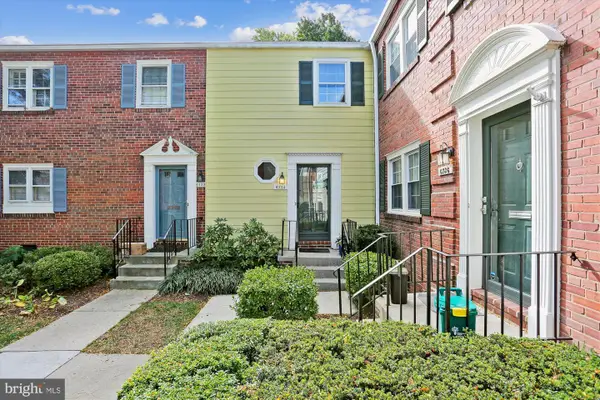 $869,900Active3 beds 3 baths1,408 sq. ft.
$869,900Active3 beds 3 baths1,408 sq. ft.6734 Hillandale Rd #9, CHEVY CHASE, MD 20815
MLS# MDMC2203910Listed by: RORY S. COAKLEY REALTY, INC. - Coming Soon
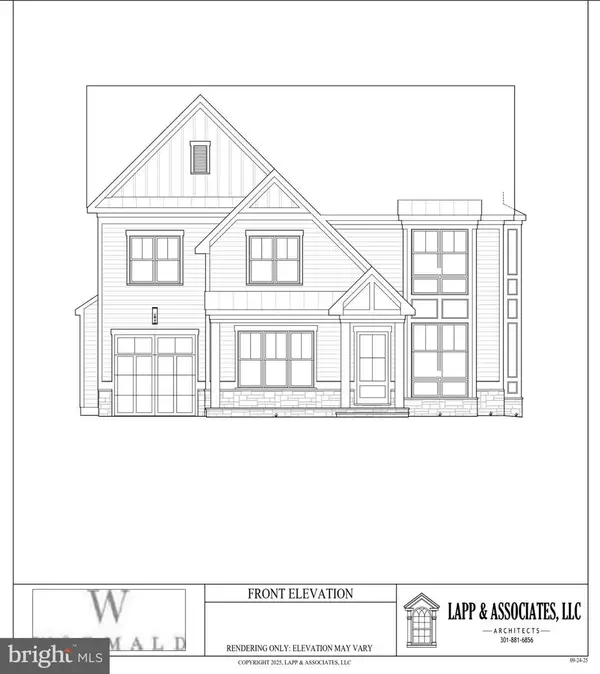 $2,770,000Coming Soon6 beds 6 baths
$2,770,000Coming Soon6 beds 6 baths5104 Fairglen Ln, CHEVY CHASE, MD 20815
MLS# MDMC2204458Listed by: COMPASS
