8006 Ellingson Dr, CHEVY CHASE, MD 20815
Local realty services provided by:Better Homes and Gardens Real Estate Community Realty
8006 Ellingson Dr,CHEVY CHASE, MD 20815
$1,775,000
- 4 Beds
- 4 Baths
- 4,162 sq. ft.
- Single family
- Active
Upcoming open houses
- Sun, Sep 0701:00 pm - 04:00 pm
Listed by:susan van nostrand
Office:compass
MLS#:MDMC2197806
Source:BRIGHTMLS
Price summary
- Price:$1,775,000
- Price per sq. ft.:$426.48
About this home
Looking for a house with space in all of the right places? This may be the one! This thoughtfully designed and updated colonial has everything that today's buyer wants. The spacious entry opening to the living room and leading to the family room at the back of the house is dramatic, but classic. The family room has lots of windows and a wood burning fireplace. The stylish renovated kitchen with its large island, two dishwashers and table space area is perfect for the serious cook with space to hang out. The dining room can seat 10. And did I mention that there is an office tucked away on the first floor? Really an ideal floorplan. WIth extra high ceilings, deep classic moldings, pretty dark hardwood floors, recessed lighting & contemporary light fixtures and many interior wooden shutters, this one is a winner. Upstairs is a sumptious primary suite with a vaulted ceiling, space for a loveseat, ample closets and a spacious bath that includes a separate tub and shower, dual sinks and a large linen closet. The second bedroom continues the drama with more vaulted ceilings. Two more bedrooms, a large hall bath and the laundry room are also on the second floor. The lower level features a rec room, a room that the owner uses as guest space, another equally sized bonus room and a full bath. By adding an egress window it is possibel to have a 5th real bedroom.This house has lots of flexible space, The oversized two car garage offers tons of storage space. You can access the rear yard from the sliding glass doors in the family room. Extensive hardscaping creates great entertaining space including a raised deck. The professionally landscaped wooded lot offers privacy. Conveniently located to Washington, DC, Bethesda, and downtown Silver Spring . Walk to Rock Creek Shopping Center. With easy access to major commuting routes and public transportation, you can get anywhere from here. For nature lovers, Rock Creek Park with all of its trails, the Meadowbrook Stables and the Candy City playground and fields are so close.
Contact an agent
Home facts
- Year built:1993
- Listing ID #:MDMC2197806
- Added:2 day(s) ago
- Updated:September 06, 2025 at 01:54 PM
Rooms and interior
- Bedrooms:4
- Total bathrooms:4
- Full bathrooms:3
- Half bathrooms:1
- Living area:4,162 sq. ft.
Heating and cooling
- Cooling:Central A/C, Zoned
- Heating:Electric, Forced Air, Heat Pump(s), Humidifier, Natural Gas, Zoned
Structure and exterior
- Roof:Asphalt
- Year built:1993
- Building area:4,162 sq. ft.
- Lot area:0.27 Acres
Utilities
- Water:Public
- Sewer:Public Sewer
Finances and disclosures
- Price:$1,775,000
- Price per sq. ft.:$426.48
- Tax amount:$14,754 (2024)
New listings near 8006 Ellingson Dr
- Open Sun, 11am to 1pmNew
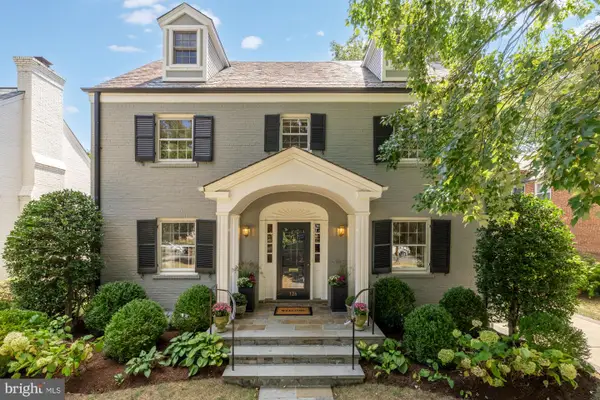 $2,550,000Active5 beds 6 baths4,392 sq. ft.
$2,550,000Active5 beds 6 baths4,392 sq. ft.126 Grafton St, CHEVY CHASE, MD 20815
MLS# MDMC2198504Listed by: SERHANT - Coming Soon
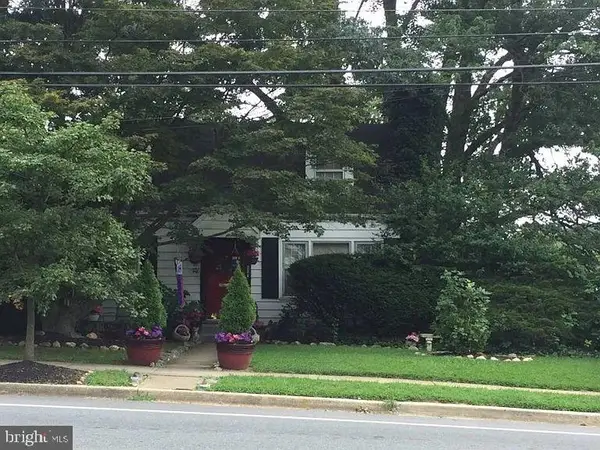 $739,000Coming Soon4 beds 2 baths
$739,000Coming Soon4 beds 2 baths3306 Jones Bridge Rd, CHEVY CHASE, MD 20815
MLS# MDMC2198612Listed by: FRONTIER REALTY GROUP - Coming Soon
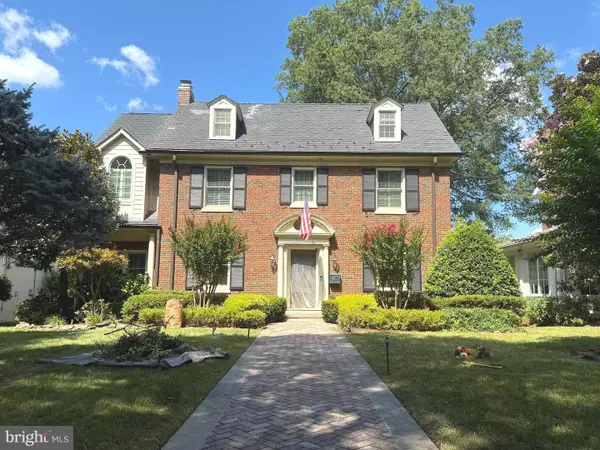 $2,050,000Coming Soon6 beds 5 baths
$2,050,000Coming Soon6 beds 5 baths5604 Western Ave, CHEVY CHASE, MD 20815
MLS# MDMC2198636Listed by: LONG & FOSTER REAL ESTATE, INC. - Coming Soon
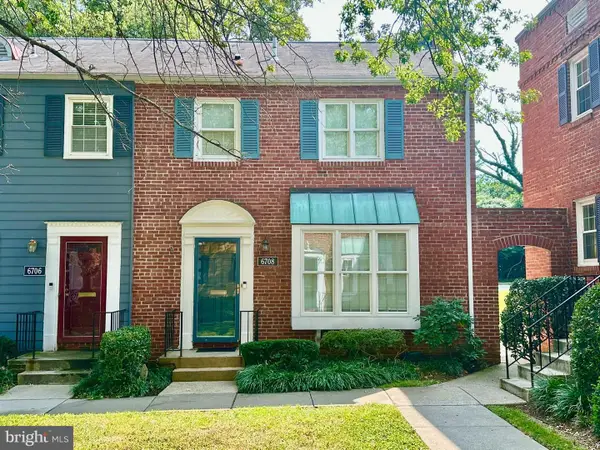 $875,000Coming Soon3 beds 3 baths
$875,000Coming Soon3 beds 3 baths6708 Kenwood Forest Ln #56, CHEVY CHASE, MD 20815
MLS# MDMC2198590Listed by: COMPASS - New
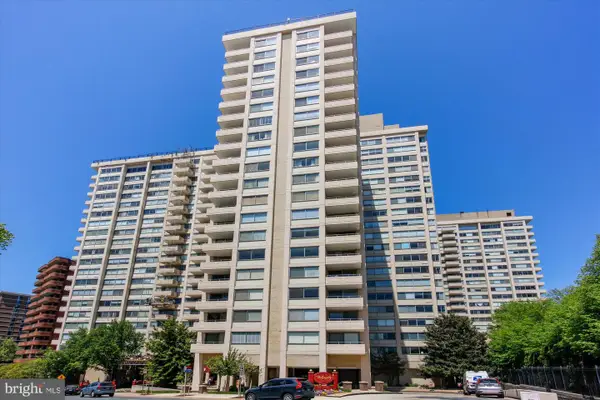 $295,000Active1 beds 1 baths878 sq. ft.
$295,000Active1 beds 1 baths878 sq. ft.4515 Willard Ave #1507s, CHEVY CHASE, MD 20815
MLS# MDMC2198424Listed by: ALLIED REALTY - Open Sun, 12 to 3pmNew
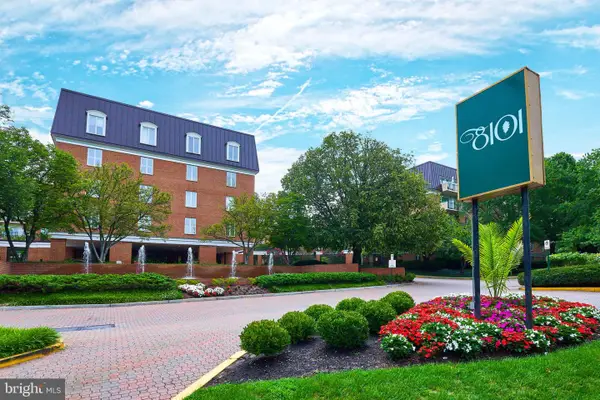 $835,000Active3 beds 2 baths1,802 sq. ft.
$835,000Active3 beds 2 baths1,802 sq. ft.8101 Connecticut Ave #n-508, CHEVY CHASE, MD 20815
MLS# MDMC2195458Listed by: CORCORAN MCENEARNEY - Open Sat, 2 to 4pmNew
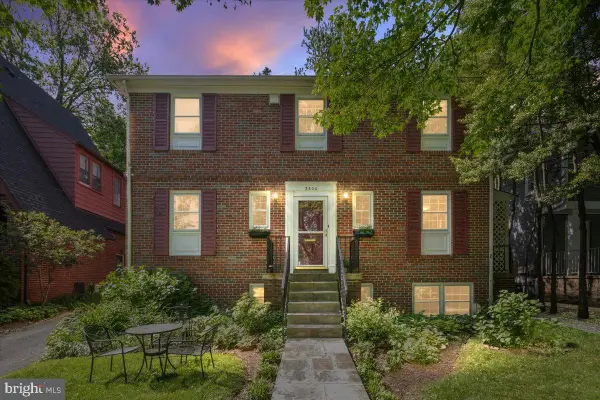 $1,599,900Active4 beds 5 baths3,423 sq. ft.
$1,599,900Active4 beds 5 baths3,423 sq. ft.3500 Shepherd St, CHEVY CHASE, MD 20815
MLS# MDMC2198230Listed by: LONG & FOSTER REAL ESTATE, INC. - New
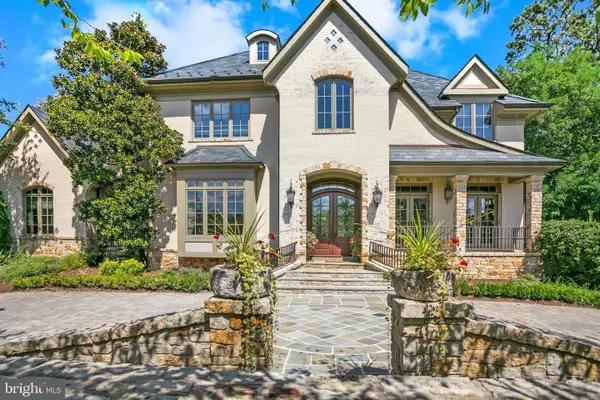 $5,950,000Active7 beds 9 baths11,377 sq. ft.
$5,950,000Active7 beds 9 baths11,377 sq. ft.6413 Garnett Dr, CHEVY CHASE, MD 20815
MLS# MDMC2198486Listed by: COMPASS - Open Sat, 2 to 4pmNew
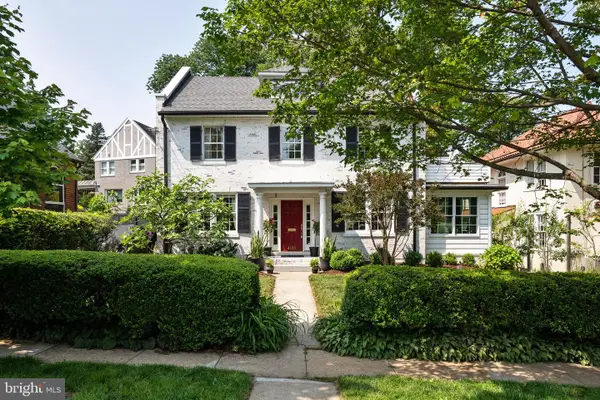 $1,995,000Active5 beds 4 baths3,700 sq. ft.
$1,995,000Active5 beds 4 baths3,700 sq. ft.4111 Rosemary St, CHEVY CHASE, MD 20815
MLS# MDMC2189772Listed by: COMPASS - Coming Soon
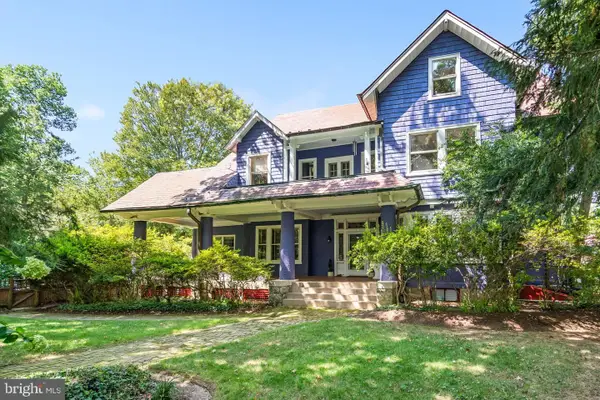 $4,500,000Coming Soon7 beds 6 baths
$4,500,000Coming Soon7 beds 6 baths5 Chevy Chase Cir, CHEVY CHASE, MD 20815
MLS# MDMC2186356Listed by: COMPASS
