12597 Vincents Way, CLARKSVILLE, MD 21029
Local realty services provided by:Better Homes and Gardens Real Estate Capital Area

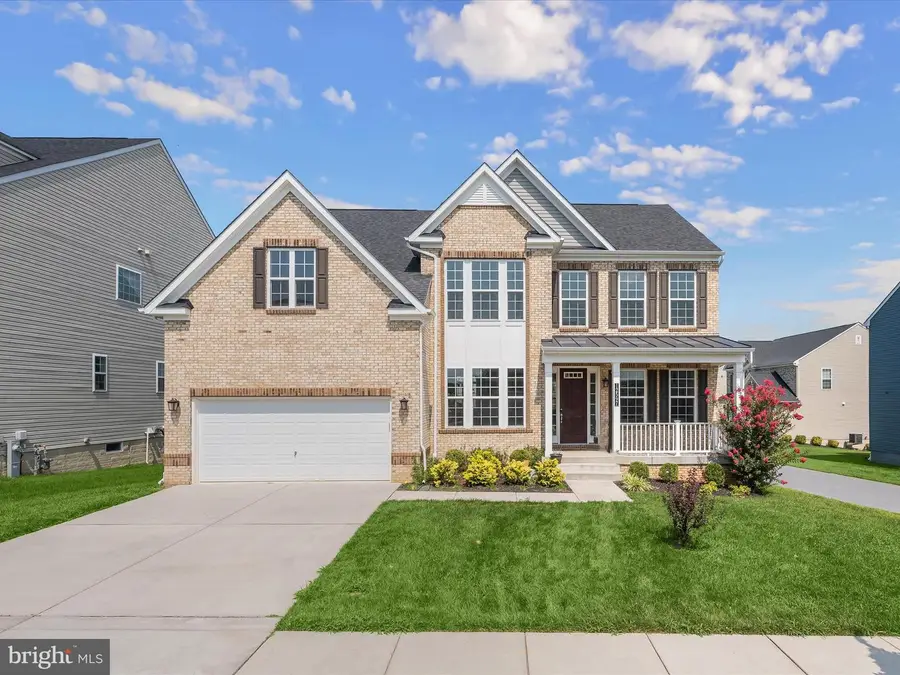
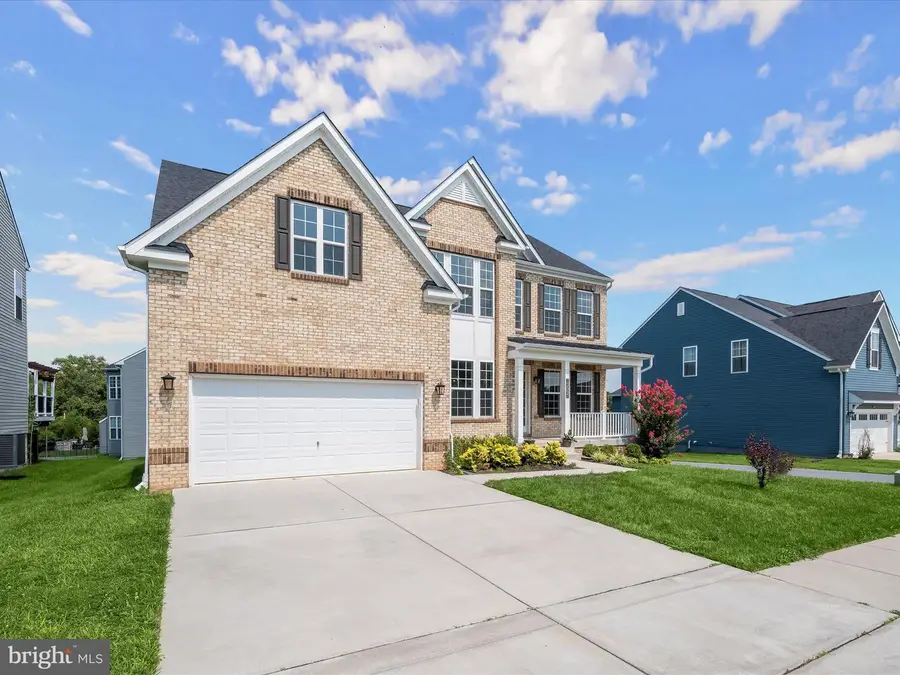
Listed by:brian d saver
Office:long & foster real estate, inc.
MLS#:MDHW2057230
Source:BRIGHTMLS
Price summary
- Price:$1,250,000
- Price per sq. ft.:$260.25
- Monthly HOA dues:$75
About this home
***OPEN HOUSE CANCELLED***Welcome home to 12597 Vincents Way in the exclusive Enclave at River Hill. Homes in this coveted community are rarely available. This premiere offering built in 2020 feels brand new. Showcasing the Brookview floor plan by Beazer Homes, this pristine property offers striking variable-width hardwood flooring throughout the main level, a stunning white kitchen, a bright sunroom, and a fully finished lower level. The inviting brick-front exterior, covered front porch and lovely yard space provide timeless curb appeal. There are so many beautiful spaces in which to gather and relax on the main level. The formal living and dining rooms feature ample custom trim work and crown molding. The dining room seamlessly connects to the kitchen via a butler pantry. The magazine-worthy kitchen boasts white glazed cabinetry, quartz countertops, an on-trend gray subway tile backsplash, top-of-the-line stainless steel appliances, and a spacious island offering seating for four. The sunroom is a highlight with its grand Palladian window. The main level office is tucked away off the kitchen providing both privacy and convenience. The mudroom serves as the ideal family drop zone equipped with benches, a coat closet, and built-in cabinetry. The family room is enhanced with designer lighting and a cozy gas fireplace.
The upper level presents a versatile loft area, ideal for an additional office or a relaxing sitting room. The primary bedroom boasts a trey ceiling, comfortable sitting area, and an expansive walk-in closet. The primary bathroom is equipped with a dual sink vanity with quartz countertops, luxurious soaking tub, and separate shower stall. A guest bedroom with a walk-in closet and en-suite bathroom provides privacy for visitors. Two secondary bedrooms share a convenient buddy bathroom, also with a dual sink vanity and quartz countertops. The laundry room conveniently completes the upper level.
The lower level includes a spacious rec room, home gym, and a fifth bedroom with an expansive walk-in closet and full bathroom. Additionally, there is an unfinished area that offers excellent potential for extra storage. With easy access to all major Baltimore/DC commuter routes and perfectly located minutes from some of Howard County’s most popular dining and shopping attractions, 12597 Vincents Way won’t last long.
Contact an agent
Home facts
- Year built:2020
- Listing Id #:MDHW2057230
- Added:22 day(s) ago
- Updated:August 16, 2025 at 07:27 AM
Rooms and interior
- Bedrooms:5
- Total bathrooms:5
- Full bathrooms:4
- Half bathrooms:1
- Living area:4,803 sq. ft.
Heating and cooling
- Cooling:Central A/C
- Heating:Forced Air, Natural Gas
Structure and exterior
- Roof:Architectural Shingle
- Year built:2020
- Building area:4,803 sq. ft.
- Lot area:0.17 Acres
Schools
- High school:RIVER HILL
- Middle school:CLARKSVILLE
- Elementary school:POINTERS RUN
Utilities
- Water:Public
- Sewer:Public Sewer
Finances and disclosures
- Price:$1,250,000
- Price per sq. ft.:$260.25
- Tax amount:$15,302 (2024)
New listings near 12597 Vincents Way
- Coming Soon
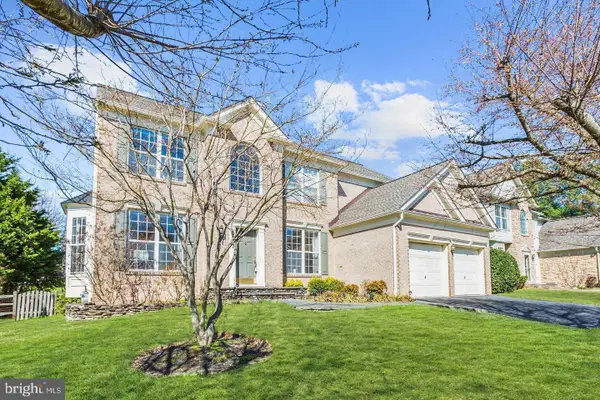 $962,031Coming Soon4 beds 3 baths
$962,031Coming Soon4 beds 3 baths6417 Erin Dr, CLARKSVILLE, MD 21029
MLS# MDHW2057726Listed by: THE BLACKSTONE REAL ESTATE LLC - Coming Soon
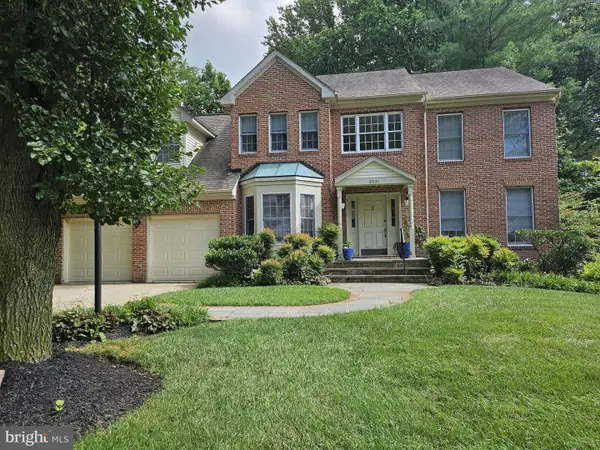 $1,100,000Coming Soon4 beds 3 baths
$1,100,000Coming Soon4 beds 3 baths6031 Red Clover Ln, CLARKSVILLE, MD 21029
MLS# MDHW2056430Listed by: NORTHROP REALTY - New
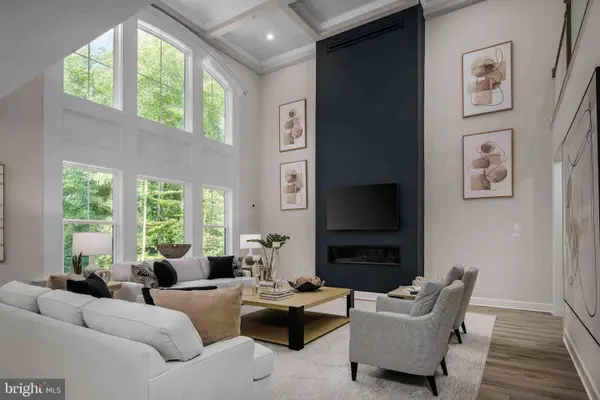 $1,599,990Active4 beds 5 baths5,723 sq. ft.
$1,599,990Active4 beds 5 baths5,723 sq. ft.6540 South Trotter Rd, CLARKSVILLE, MD 21029
MLS# MDHW2058230Listed by: KELLER WILLIAMS LUCIDO AGENCY - New
 $850,000Active4 beds 3 baths2,830 sq. ft.
$850,000Active4 beds 3 baths2,830 sq. ft.13809 Triadelphia Mill Rd, CLARKSVILLE, MD 21029
MLS# MDHW2057800Listed by: REDFIN CORP - Open Sun, 1 to 3pmNew
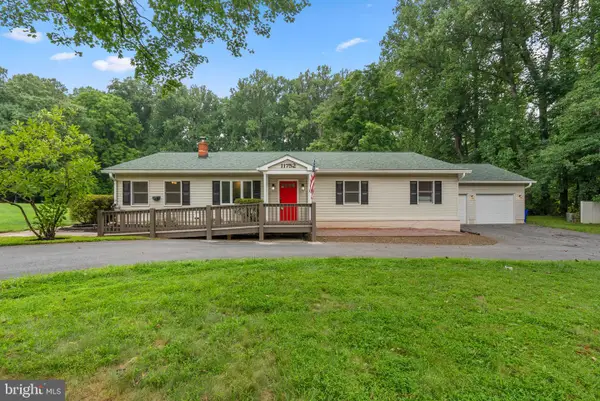 $700,000Active3 beds 5 baths2,876 sq. ft.
$700,000Active3 beds 5 baths2,876 sq. ft.11752 State Route 108, CLARKSVILLE, MD 21029
MLS# MDHW2057692Listed by: KELLER WILLIAMS LUCIDO AGENCY 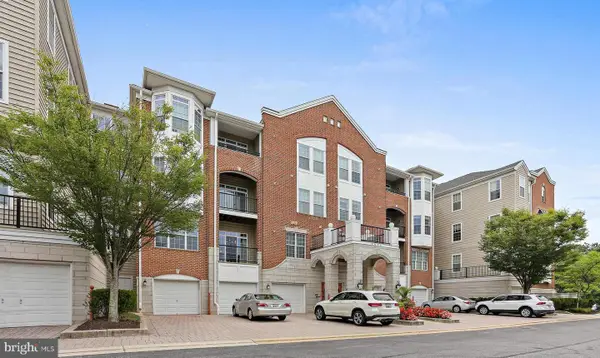 $475,000Active2 beds 2 baths1,500 sq. ft.
$475,000Active2 beds 2 baths1,500 sq. ft.5930 Great Star Dr #308, CLARKSVILLE, MD 21029
MLS# MDHW2057708Listed by: KELLER WILLIAMS REALTY CENTRE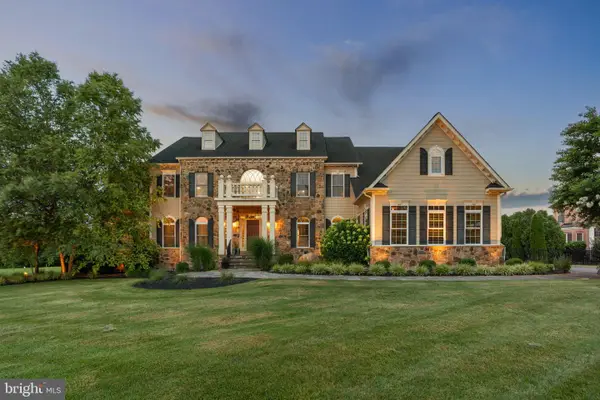 $2,395,000Pending6 beds 8 baths10,137 sq. ft.
$2,395,000Pending6 beds 8 baths10,137 sq. ft.12343 Preakness Circle Ln, CLARKSVILLE, MD 21029
MLS# MDHW2057730Listed by: RED CEDAR REAL ESTATE, LLC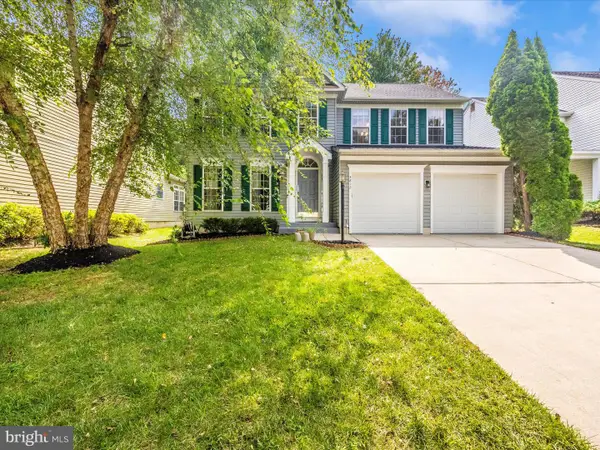 $899,000Pending4 beds 4 baths3,407 sq. ft.
$899,000Pending4 beds 4 baths3,407 sq. ft.5812 White Pebble Path, CLARKSVILLE, MD 21029
MLS# MDHW2057668Listed by: GLOBEX REALTY INC.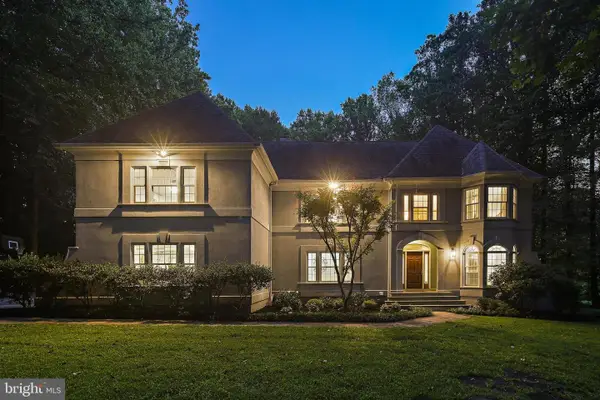 $1,599,000Pending6 beds 5 baths6,447 sq. ft.
$1,599,000Pending6 beds 5 baths6,447 sq. ft.11843 Linden Chapel Rd, CLARKSVILLE, MD 21029
MLS# MDHW2057426Listed by: KELLER WILLIAMS REALTY CENTRE

