13921 Wayside Dr, CLARKSVILLE, MD 21029
Local realty services provided by:Better Homes and Gardens Real Estate Valley Partners

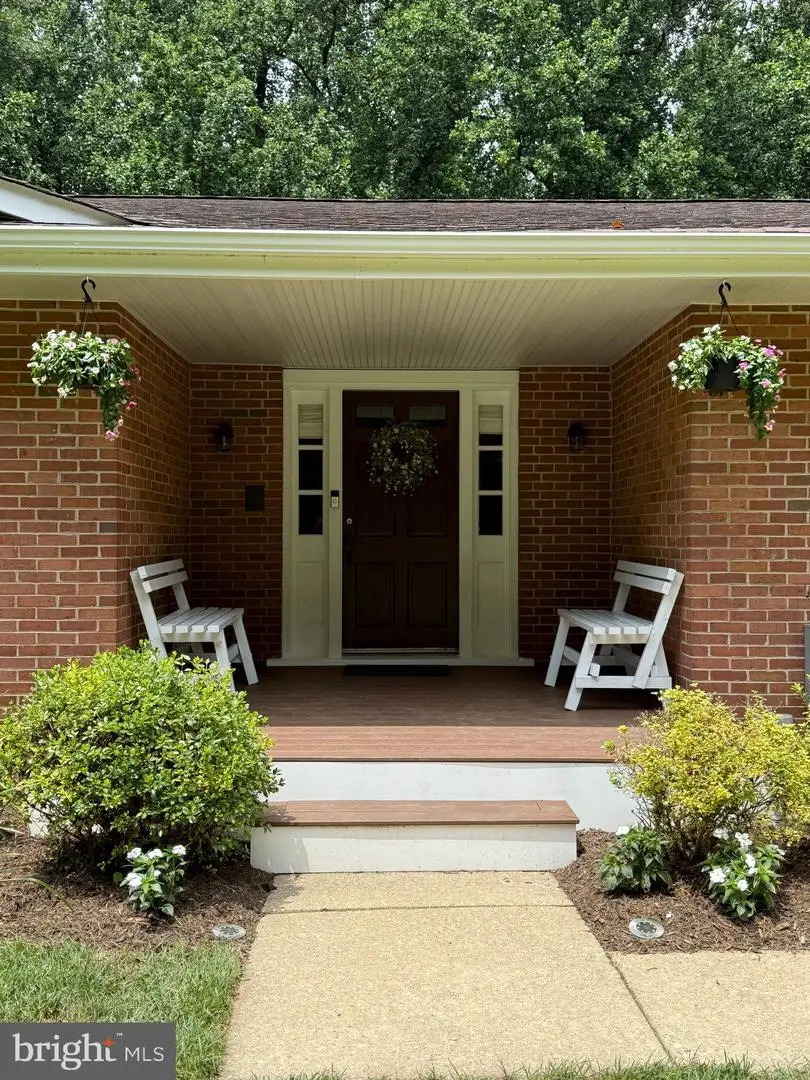
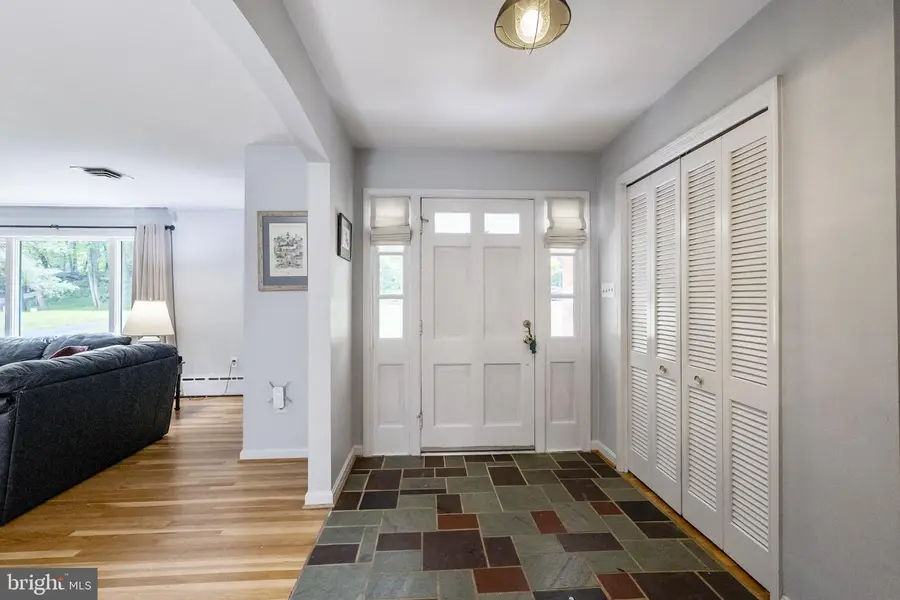
13921 Wayside Dr,CLARKSVILLE, MD 21029
$849,600
- 4 Beds
- 3 Baths
- 3,205 sq. ft.
- Single family
- Pending
Listed by:shawn kelly
Office:compass
MLS#:MDHW2057298
Source:BRIGHTMLS
Price summary
- Price:$849,600
- Price per sq. ft.:$265.09
About this home
Welcome to this beautifully updated custom home on a serene 1.8 acre lot at the end of a scenic cul-de-sac. Enjoy breathtaking open-wooded views, ample yard space for outdoor activities, a running creek, fascinating wildlife and easy hikes into the bordering Patuxent River State Park (Brighton Dam Park).
This home has over 3,200 finished square feet and inside you'll find four generously sized bedrooms with ceiling fans, three full bathrooms (two of which are brand new), and stylish updates throughout. The home features white oak hardwood floors upstairs, ceramic tile downstairs, and two charming stone fireplaces—including one with a pellet stove insert for cozy winter nights. The walk-out lower level opens to a lovely paver patio perfect for relaxing or entertaining.
Recent upgrades include new Anderson windows, CPVC plumbing, new gutters, all systems and all appliances, offering modern comfort in a timeless setting. A spacious two-car garage (including a custom workbench) and many added storage closets complete the package. Located in a peaceful, friendly neighborhood this home offers the perfect blend of comfort, privacy and natural beauty in a premier location (Dayton Oaks, Lime Kiln and River Hill High Schools). Don’t miss this rare opportunity—schedule your tour today!
Contact an agent
Home facts
- Year built:1967
- Listing Id #:MDHW2057298
- Added:22 day(s) ago
- Updated:August 15, 2025 at 07:30 AM
Rooms and interior
- Bedrooms:4
- Total bathrooms:3
- Full bathrooms:3
- Living area:3,205 sq. ft.
Heating and cooling
- Cooling:Central A/C
- Heating:Baseboard - Hot Water, Oil
Structure and exterior
- Year built:1967
- Building area:3,205 sq. ft.
- Lot area:1.79 Acres
Utilities
- Water:Well
- Sewer:Private Septic Tank
Finances and disclosures
- Price:$849,600
- Price per sq. ft.:$265.09
- Tax amount:$8,912 (2024)
New listings near 13921 Wayside Dr
- Coming Soon
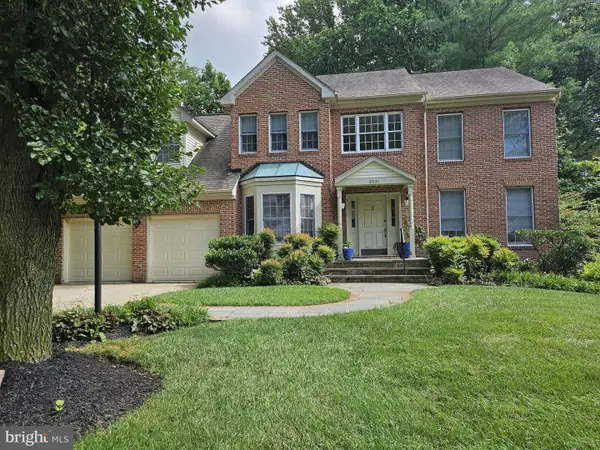 $1,100,000Coming Soon4 beds 3 baths
$1,100,000Coming Soon4 beds 3 baths6031 Red Clover Ln, CLARKSVILLE, MD 21029
MLS# MDHW2056430Listed by: NORTHROP REALTY - New
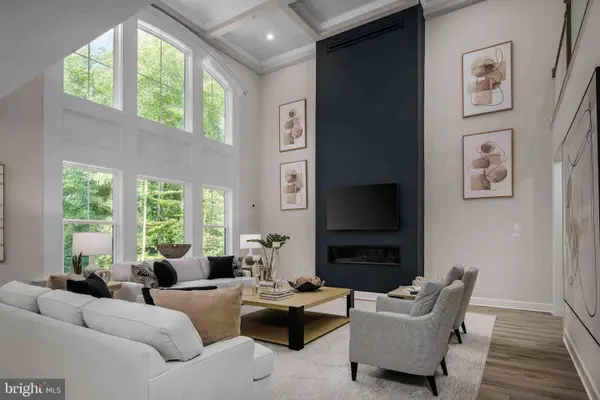 $1,599,990Active4 beds 5 baths5,723 sq. ft.
$1,599,990Active4 beds 5 baths5,723 sq. ft.6540 South Trotter Rd, CLARKSVILLE, MD 21029
MLS# MDHW2058230Listed by: KELLER WILLIAMS LUCIDO AGENCY - New
 $850,000Active4 beds 3 baths2,830 sq. ft.
$850,000Active4 beds 3 baths2,830 sq. ft.13809 Triadelphia Mill Rd, CLARKSVILLE, MD 21029
MLS# MDHW2057800Listed by: REDFIN CORP - Open Sun, 1 to 3pmNew
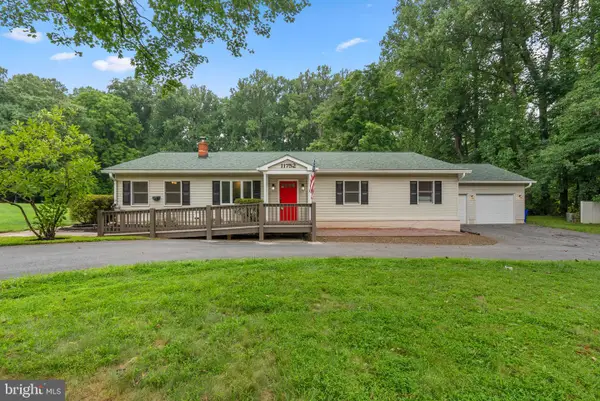 $700,000Active3 beds 5 baths2,876 sq. ft.
$700,000Active3 beds 5 baths2,876 sq. ft.11752 State Route 108, CLARKSVILLE, MD 21029
MLS# MDHW2057692Listed by: KELLER WILLIAMS LUCIDO AGENCY - New
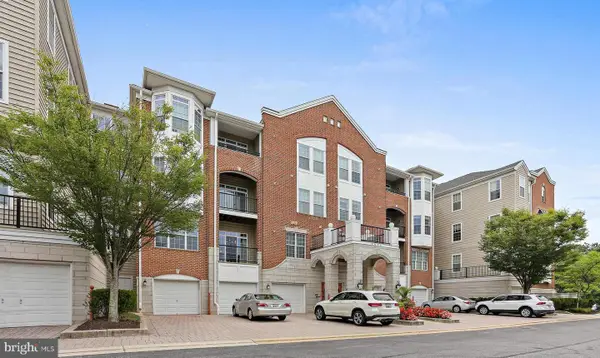 $475,000Active2 beds 2 baths1,500 sq. ft.
$475,000Active2 beds 2 baths1,500 sq. ft.5930 Great Star Dr #308, CLARKSVILLE, MD 21029
MLS# MDHW2057708Listed by: KELLER WILLIAMS REALTY CENTRE 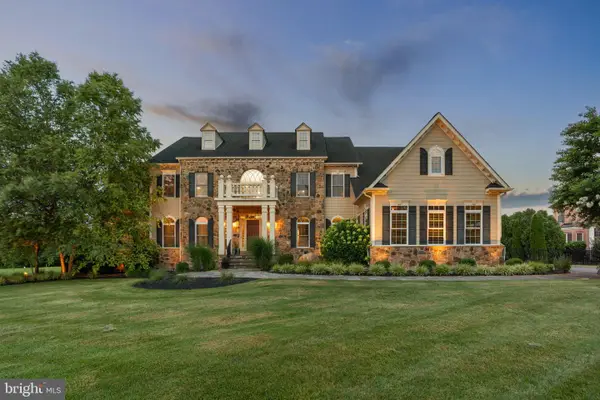 $2,395,000Pending6 beds 8 baths10,137 sq. ft.
$2,395,000Pending6 beds 8 baths10,137 sq. ft.12343 Preakness Circle Ln, CLARKSVILLE, MD 21029
MLS# MDHW2057730Listed by: RED CEDAR REAL ESTATE, LLC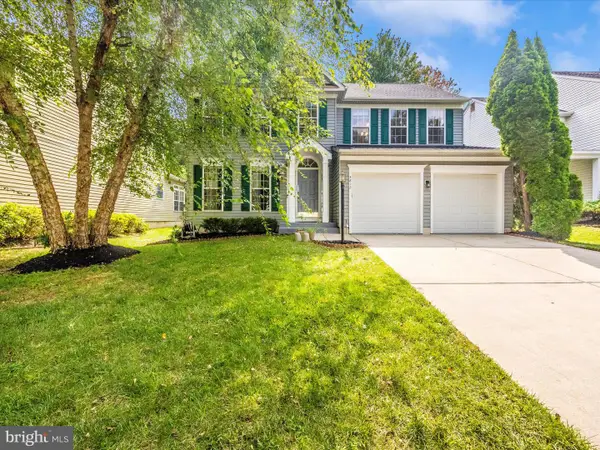 $899,000Pending4 beds 4 baths3,407 sq. ft.
$899,000Pending4 beds 4 baths3,407 sq. ft.5812 White Pebble Path, CLARKSVILLE, MD 21029
MLS# MDHW2057668Listed by: GLOBEX REALTY INC.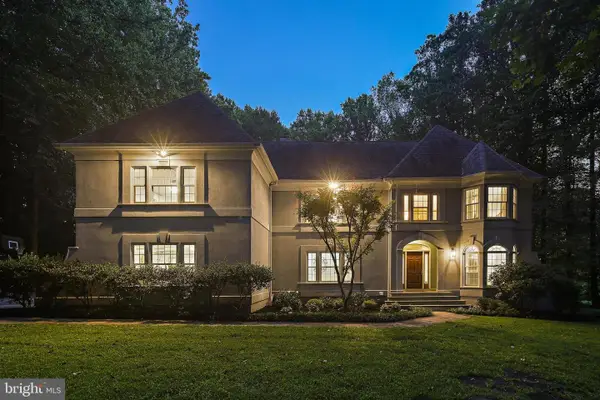 $1,599,000Pending6 beds 5 baths6,447 sq. ft.
$1,599,000Pending6 beds 5 baths6,447 sq. ft.11843 Linden Chapel Rd, CLARKSVILLE, MD 21029
MLS# MDHW2057426Listed by: KELLER WILLIAMS REALTY CENTRE $1,250,000Pending5 beds 5 baths4,803 sq. ft.
$1,250,000Pending5 beds 5 baths4,803 sq. ft.12597 Vincents Way, CLARKSVILLE, MD 21029
MLS# MDHW2057230Listed by: LONG & FOSTER REAL ESTATE, INC.

