17504 Redland Rd, Derwood, MD 20855
Local realty services provided by:Better Homes and Gardens Real Estate Cassidon Realty
Listed by:mike m hansell
Office:re/max results
MLS#:MDMC2201552
Source:BRIGHTMLS
Price summary
- Price:$575,000
- Price per sq. ft.:$316.28
About this home
This charming rambler in the sought-after Mill Creek Towne community offers a perfect blend of comfort and functionality. Featuring four bedrooms and three full bathrooms, this home is thoughtfully designed for both everyday living and entertaining.
The main level boasts 1,176 sq. ft. of living space, including three bedrooms and two full bathrooms. The spacious primary suite features its own ensuite bathroom, while the traditional floor plan includes a cozy dining area and a country-style kitchen with modern appliances.
The partially finished walkout basement provides an additional 642 finished sq. ft and another 450 unfinished sq ft., featuring a family room with a wood-burning fireplace, a full bathroom, laundry area, and a fourth bedroom—perfect for guests, a home office, or multigenerational living, and the utility areas with room for storage and workshop.
Enjoy the outdoors with a huge 42 x 14 deck and patio below overlooking the landscaped lawn, ideal for entertaining or quiet mornings with a cup of coffee. The 0.38-acre lot also offers an attached carport for convenient parking and 2 sheds for extra storage.
Original hardwood floors under carpet throughout the main level. Roof is less than 7 years old, water heater 2019, gas furnace replaced in 2016 and new A/C compressor in 2018.
Add your own personal touches. Don’t miss your opportunity to own this great property!
Contact an agent
Home facts
- Year built:1964
- Listing ID #:MDMC2201552
- Added:5 day(s) ago
- Updated:October 02, 2025 at 01:39 PM
Rooms and interior
- Bedrooms:4
- Total bathrooms:3
- Full bathrooms:3
- Living area:1,818 sq. ft.
Heating and cooling
- Cooling:Central A/C
- Heating:Forced Air, Natural Gas
Structure and exterior
- Roof:Architectural Shingle
- Year built:1964
- Building area:1,818 sq. ft.
- Lot area:0.38 Acres
Utilities
- Water:Public
- Sewer:Public Sewer
Finances and disclosures
- Price:$575,000
- Price per sq. ft.:$316.28
- Tax amount:$5,370 (2025)
New listings near 17504 Redland Rd
- Coming SoonOpen Sat, 1 to 3pm
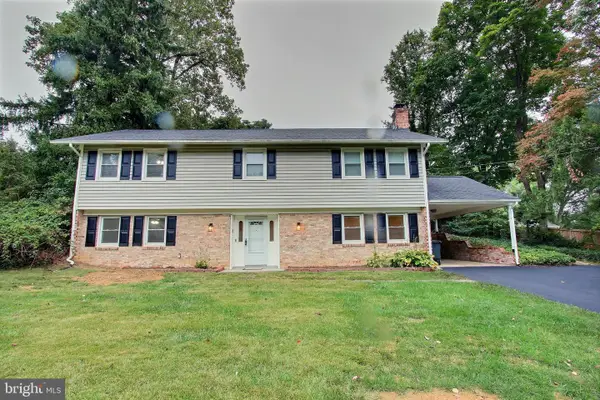 $689,900Coming Soon4 beds 3 baths
$689,900Coming Soon4 beds 3 baths17805 Park Mill Dr, DERWOOD, MD 20855
MLS# MDMC2201852Listed by: KELLER WILLIAMS CAPITAL PROPERTIES - Open Sat, 2 to 5pmNew
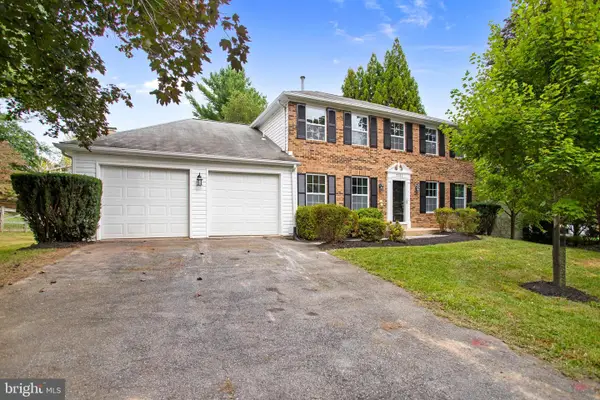 $879,900Active4 beds 4 baths2,508 sq. ft.
$879,900Active4 beds 4 baths2,508 sq. ft.7221 Titonka Way, DERWOOD, MD 20855
MLS# MDMC2201474Listed by: KELLER WILLIAMS CAPITAL PROPERTIES - Open Sun, 1 to 3pmNew
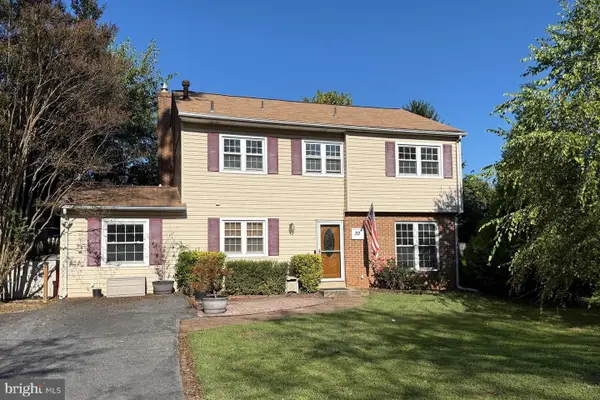 $620,000Active4 beds 3 baths1,951 sq. ft.
$620,000Active4 beds 3 baths1,951 sq. ft.30 Millcrest Ct, DERWOOD, MD 20855
MLS# MDMC2200928Listed by: REDFIN CORP 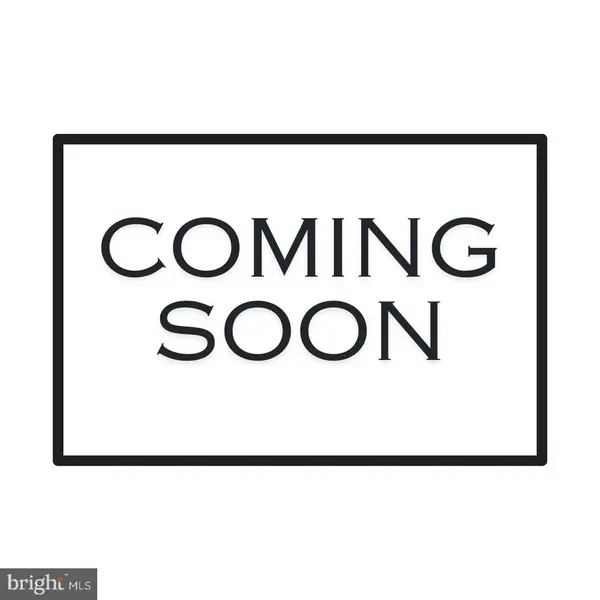 $675,000Active4 beds 3 baths2,352 sq. ft.
$675,000Active4 beds 3 baths2,352 sq. ft.17217 Berclair Ter, DERWOOD, MD 20855
MLS# MDMC2197044Listed by: PEARSON SMITH REALTY, LLC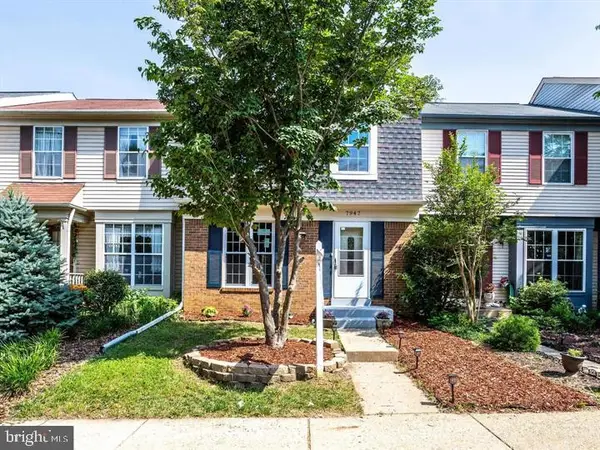 $470,000Pending3 beds 4 baths1,280 sq. ft.
$470,000Pending3 beds 4 baths1,280 sq. ft.7947 Capricorn Ter, DERWOOD, MD 20855
MLS# MDMC2196638Listed by: SOVEREIGN HOME REALTY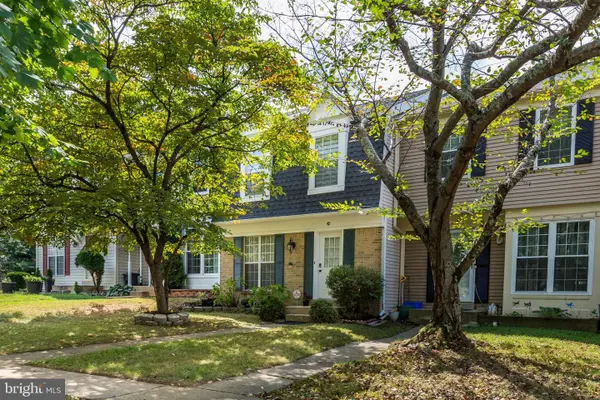 $500,000Active3 beds 4 baths1,920 sq. ft.
$500,000Active3 beds 4 baths1,920 sq. ft.42 Capricorn Ct, DERWOOD, MD 20855
MLS# MDMC2198402Listed by: EXP REALTY, LLC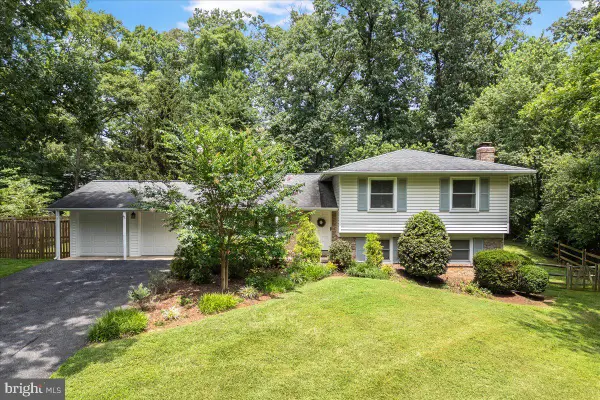 $725,000Pending5 beds 3 baths2,224 sq. ft.
$725,000Pending5 beds 3 baths2,224 sq. ft.7605 Warbler Ln, DERWOOD, MD 20855
MLS# MDMC2192258Listed by: COMPASS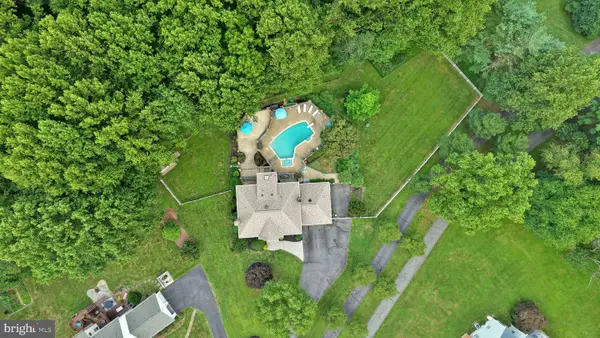 $1,250,000Pending5 beds 6 baths4,142 sq. ft.
$1,250,000Pending5 beds 6 baths4,142 sq. ft.5505 Granby, DERWOOD, MD 20855
MLS# MDMC2186802Listed by: COMPASS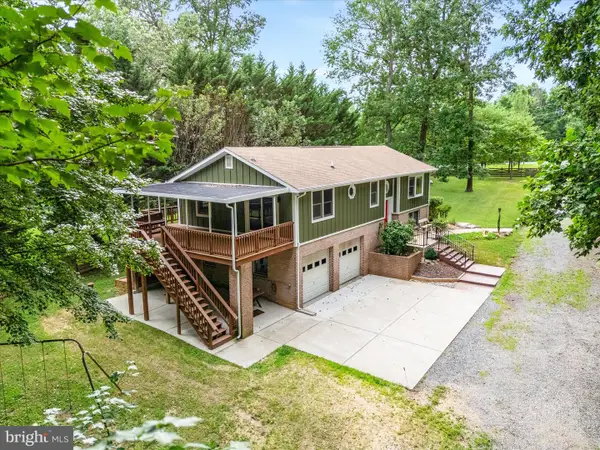 $1,250,000Active3 beds 3 baths2,050 sq. ft.
$1,250,000Active3 beds 3 baths2,050 sq. ft.17101 Overhill, DERWOOD, MD 20855
MLS# MDMC2190736Listed by: CHARIS REALTY GROUP
