1510 Karen Blvd, DISTRICT HEIGHTS, MD 20747
Local realty services provided by:Better Homes and Gardens Real Estate Capital Area
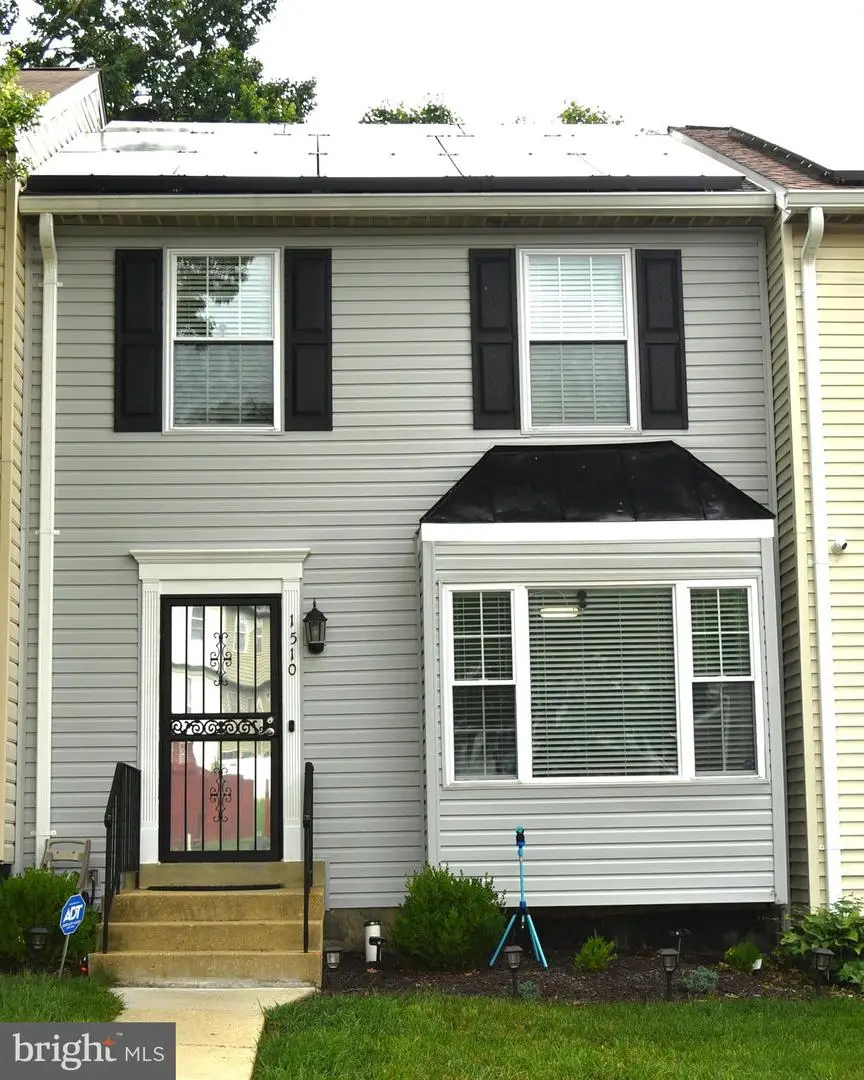

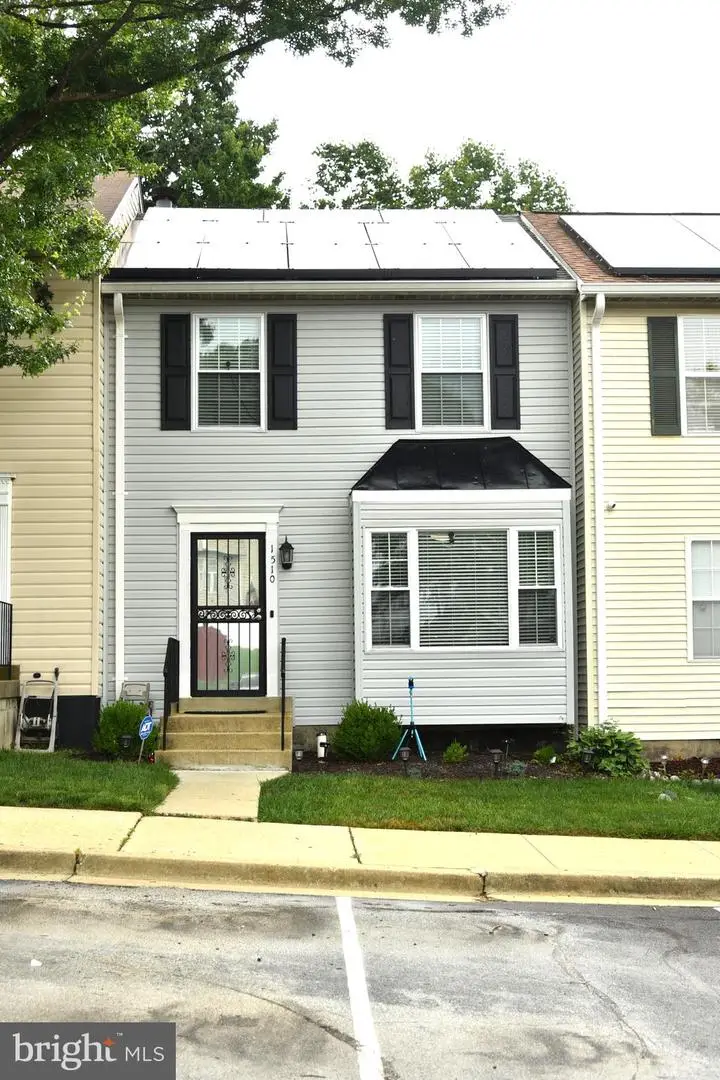
1510 Karen Blvd,DISTRICT HEIGHTS, MD 20747
$369,000
- 3 Beds
- 3 Baths
- 1,696 sq. ft.
- Townhouse
- Pending
Listed by:thomas s hennerty
Office:netrealtynow.com, llc.
MLS#:MDPG2157628
Source:BRIGHTMLS
Price summary
- Price:$369,000
- Price per sq. ft.:$217.57
- Monthly HOA dues:$60
About this home
Welcome to this beautifully updated 3-bedroom, 2.5-bath townhouse in the heart of District Heights - just minutes from Walker Mill Regional Park and also shopping and dining options. This move-in ready home features fresh paint throughout, hardwood flooring, updated kitchen with modern appliances. Enjoy energy efficiency year-round with new windows, new siding and recently installed solar panels. Upstairs you will find two very spacious bedrooms and a full bathroom. The lower level includes the third bedroom, full bath, and family room. Step outside to a large private, upgraded vinyl fenced-in backyard, perfect for relaxing or entertaining. Includes 2 assigned parking spaces. This home shines and shows like a model!
Contact an agent
Home facts
- Year built:1988
- Listing Id #:MDPG2157628
- Added:48 day(s) ago
- Updated:August 15, 2025 at 07:30 AM
Rooms and interior
- Bedrooms:3
- Total bathrooms:3
- Full bathrooms:2
- Half bathrooms:1
- Living area:1,696 sq. ft.
Heating and cooling
- Cooling:Central A/C, Heat Pump(s), Programmable Thermostat
- Heating:Electric, Forced Air, Heat Pump(s)
Structure and exterior
- Roof:Asphalt, Shingle
- Year built:1988
- Building area:1,696 sq. ft.
- Lot area:0.03 Acres
Utilities
- Water:Public
- Sewer:Public Sewer
Finances and disclosures
- Price:$369,000
- Price per sq. ft.:$217.57
- Tax amount:$4,121 (2024)
New listings near 1510 Karen Blvd
- New
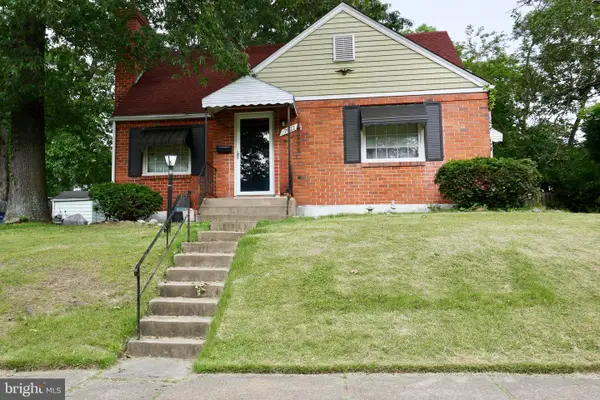 $305,000Active3 beds 1 baths2,004 sq. ft.
$305,000Active3 beds 1 baths2,004 sq. ft.Address Withheld By Seller, DISTRICT HEIGHTS, MD 20747
MLS# MDPG2153508Listed by: KELLER WILLIAMS PREFERRED PROPERTIES - New
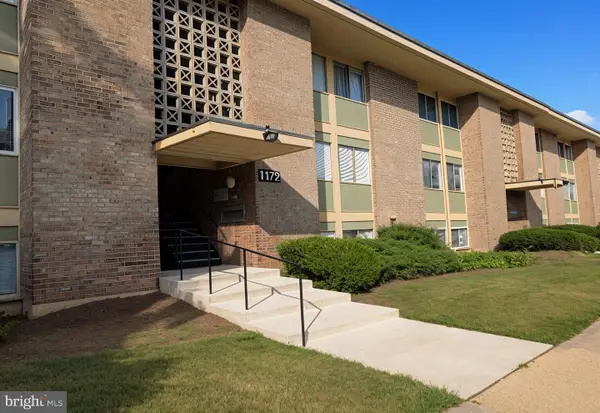 $115,000Active1 beds 1 baths664 sq. ft.
$115,000Active1 beds 1 baths664 sq. ft.7172 Donnell Pl #c-3, DISTRICT HEIGHTS, MD 20747
MLS# MDPG2163634Listed by: FATHOM REALTY MD, LLC - New
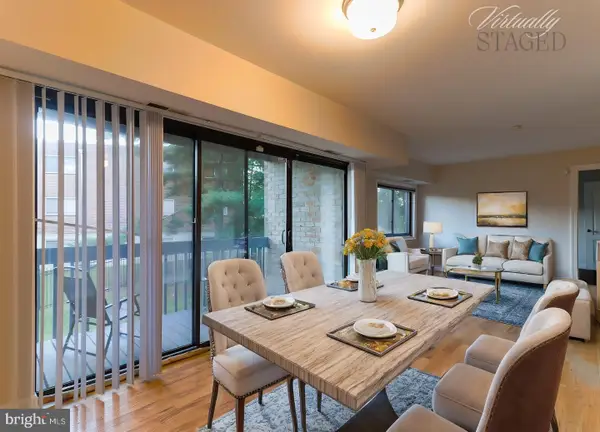 $137,500Active3 beds 1 baths1,054 sq. ft.
$137,500Active3 beds 1 baths1,054 sq. ft.6310 Hil Mar Dr #9-5, DISTRICT HEIGHTS, MD 20747
MLS# MDPG2162988Listed by: SAMSON PROPERTIES - Coming Soon
 $299,999Coming Soon4 beds 2 baths
$299,999Coming Soon4 beds 2 baths6203 Belwood St, DISTRICT HEIGHTS, MD 20747
MLS# MDPG2162906Listed by: LONG & FOSTER REAL ESTATE, INC. 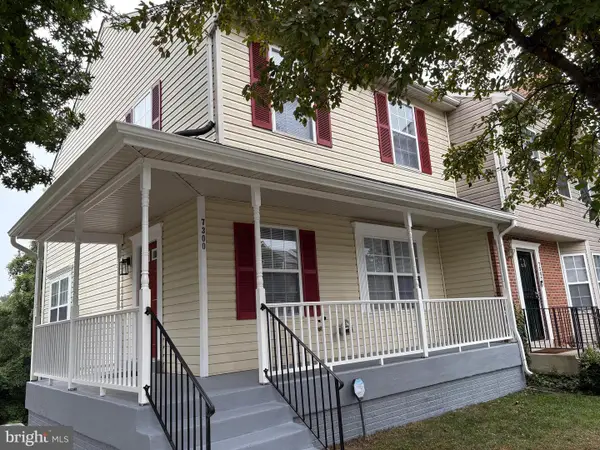 $385,000Pending3 beds 3 baths1,320 sq. ft.
$385,000Pending3 beds 3 baths1,320 sq. ft.7300 Flag Harbor Dr, DISTRICT HEIGHTS, MD 20747
MLS# MDPG2162788Listed by: EXPRESS REALTY USA LLC- Coming SoonOpen Sat, 12 to 3pm
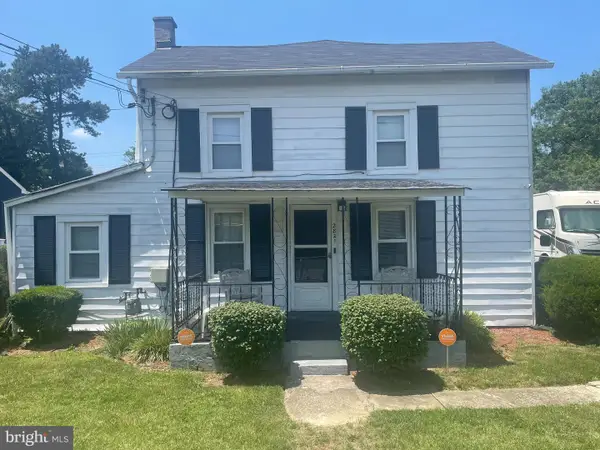 $399,900Coming Soon3 beds 3 baths
$399,900Coming Soon3 beds 3 baths2821 Walters Ln, DISTRICT HEIGHTS, MD 20747
MLS# MDPG2161264Listed by: RLAH @PROPERTIES - New
 $119,900Active2 beds 1 baths886 sq. ft.
$119,900Active2 beds 1 baths886 sq. ft.7326 Donnell Pl #d, DISTRICT HEIGHTS, MD 20747
MLS# MDPG2162546Listed by: GRATEFUL REAL ESTATE, INC. - New
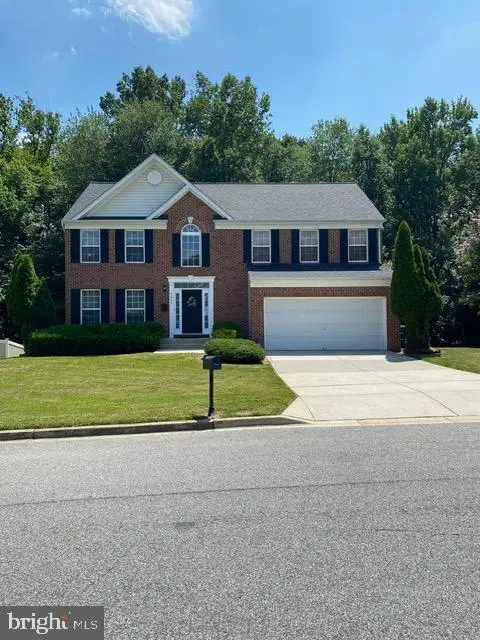 $615,000Active5 beds 4 baths2,316 sq. ft.
$615,000Active5 beds 4 baths2,316 sq. ft.7613 Starshine Dr, DISTRICT HEIGHTS, MD 20747
MLS# MDPG2162016Listed by: SAMSON PROPERTIES 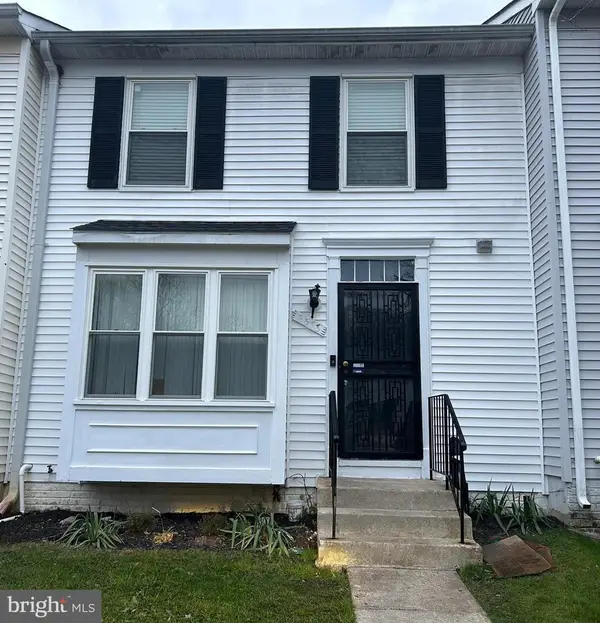 $355,000Active3 beds 4 baths1,296 sq. ft.
$355,000Active3 beds 4 baths1,296 sq. ft.8573 Ritchboro Rd, DISTRICT HEIGHTS, MD 20747
MLS# MDPG2161836Listed by: HOMEWISE REALTY SERVICES, LLC $360,000Active3 beds 4 baths1,960 sq. ft.
$360,000Active3 beds 4 baths1,960 sq. ft.5244 Daventry Ter, DISTRICT HEIGHTS, MD 20747
MLS# MDPG2161526Listed by: SAMSON PROPERTIES
