1712 Dennis Ct, DISTRICT HEIGHTS, MD 20747
Local realty services provided by:Better Homes and Gardens Real Estate Capital Area

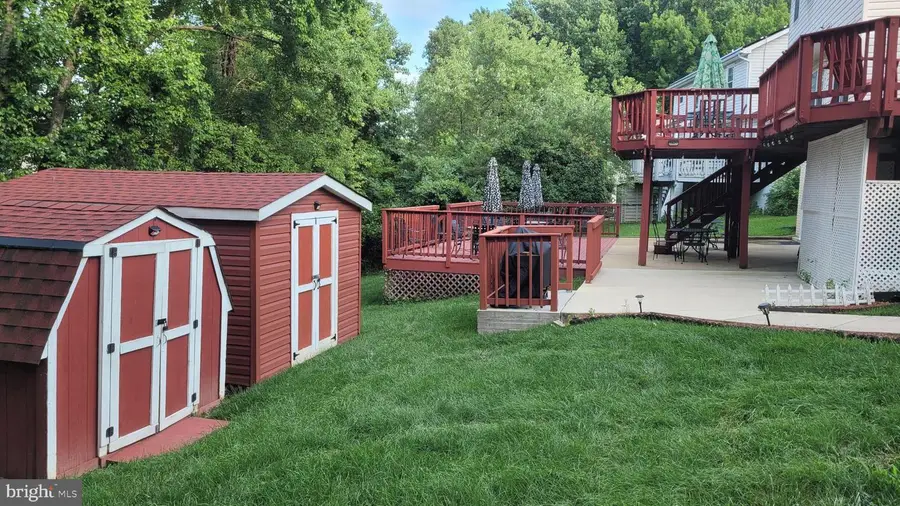
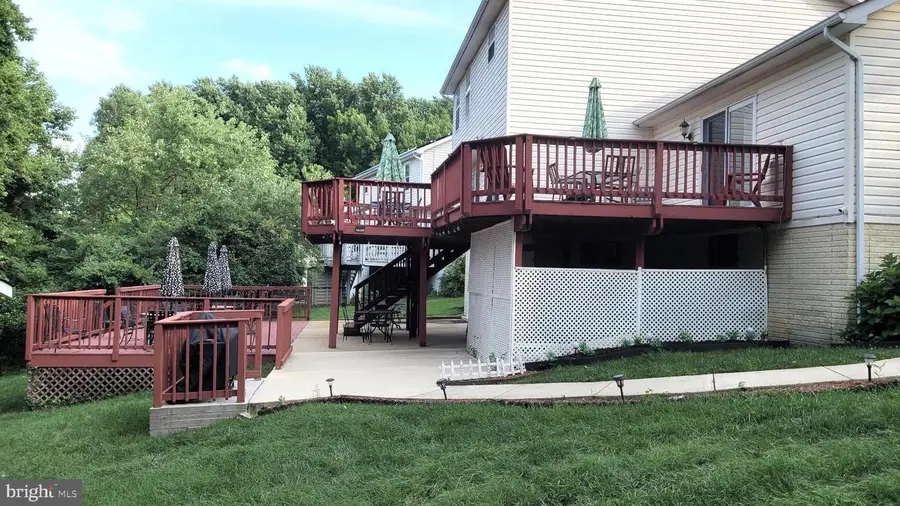
1712 Dennis Ct,DISTRICT HEIGHTS, MD 20747
$499,900
- 4 Beds
- 4 Baths
- 1,896 sq. ft.
- Single family
- Pending
Listed by:cynthia j butler
Office:samson properties
MLS#:MDPG2159782
Source:BRIGHTMLS
Price summary
- Price:$499,900
- Price per sq. ft.:$263.66
About this home
BEAUTIFUL MOVE IN CLEAN AND TURNKEY READY!
The property has been updated with love and care. The kitchen features an eat-in kitchen, stainless steel appliances, an Island, and wood floors throughout the kitchen and entrance area. Spacious decks off the kitchen and family room provide ideal spaces for relaxation/entertaining, living room, dining room, and a spacious family room are all located on the main floor.
This 4-bedroom, 3.5-bathroom home features one bedroom and one full bathroom in the basement, as well as another room that can serve as a den/ office. The basement also offers a nice bar and a spacious open area for enjoyment, a walkout that leads to a beautiful, large patio, and two custom storage sheds. This backyard is ideal for gatherings, relaxation, or weekend projects. The home is located in a cul-de-sac, with NO HOA fees, and just minutes from major commuter routes into Washington, D.C. Nearby conveniences include: • Shopping • Recreation: Walker Mill Regional Park, Recreation Center. Quick access to I-495,
Pennsylvania Ave. Washington, D.C, Northern Virginia, Branch Avenue & Addison Metro Station.
All Offers will be reviewed on 8-2-2025
Contact an agent
Home facts
- Year built:1996
- Listing Id #:MDPG2159782
- Added:30 day(s) ago
- Updated:August 15, 2025 at 07:30 AM
Rooms and interior
- Bedrooms:4
- Total bathrooms:4
- Full bathrooms:3
- Half bathrooms:1
- Living area:1,896 sq. ft.
Heating and cooling
- Cooling:Central A/C
- Heating:Forced Air, Natural Gas
Structure and exterior
- Roof:Shingle
- Year built:1996
- Building area:1,896 sq. ft.
- Lot area:0.22 Acres
Utilities
- Water:Public
- Sewer:Public Sewer
Finances and disclosures
- Price:$499,900
- Price per sq. ft.:$263.66
- Tax amount:$6,152 (2024)
New listings near 1712 Dennis Ct
- New
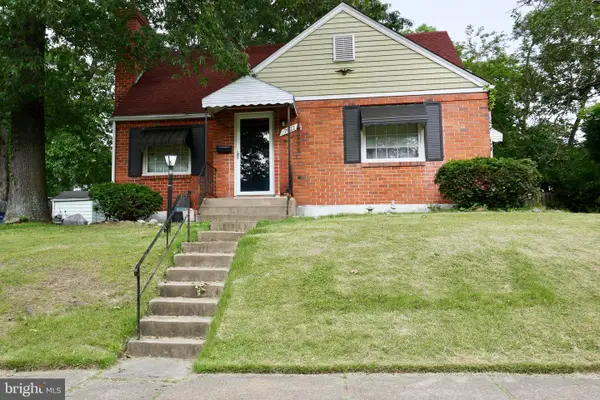 $305,000Active3 beds 1 baths2,004 sq. ft.
$305,000Active3 beds 1 baths2,004 sq. ft.Address Withheld By Seller, DISTRICT HEIGHTS, MD 20747
MLS# MDPG2153508Listed by: KELLER WILLIAMS PREFERRED PROPERTIES - New
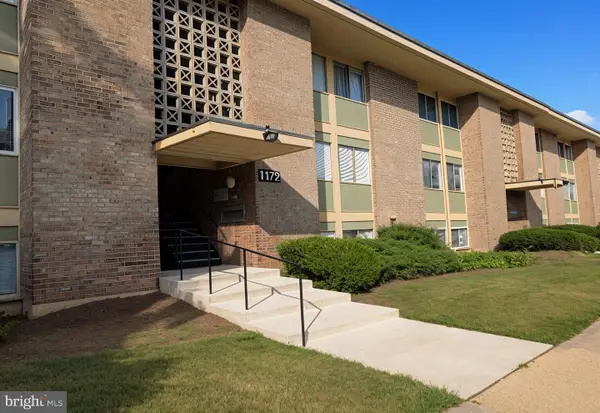 $115,000Active1 beds 1 baths664 sq. ft.
$115,000Active1 beds 1 baths664 sq. ft.7172 Donnell Pl #c-3, DISTRICT HEIGHTS, MD 20747
MLS# MDPG2163634Listed by: FATHOM REALTY MD, LLC - New
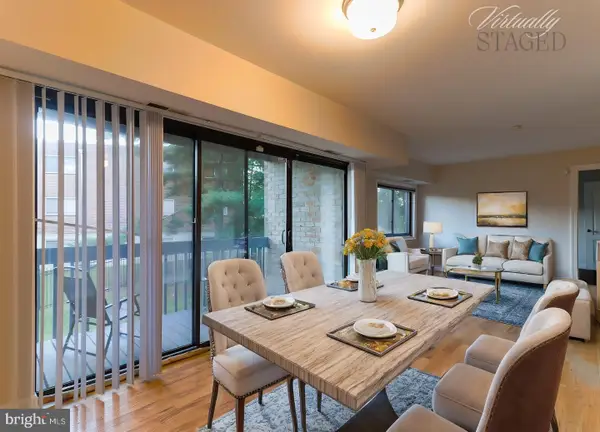 $137,500Active3 beds 1 baths1,054 sq. ft.
$137,500Active3 beds 1 baths1,054 sq. ft.6310 Hil Mar Dr #9-5, DISTRICT HEIGHTS, MD 20747
MLS# MDPG2162988Listed by: SAMSON PROPERTIES - Coming Soon
 $299,999Coming Soon4 beds 2 baths
$299,999Coming Soon4 beds 2 baths6203 Belwood St, DISTRICT HEIGHTS, MD 20747
MLS# MDPG2162906Listed by: LONG & FOSTER REAL ESTATE, INC. 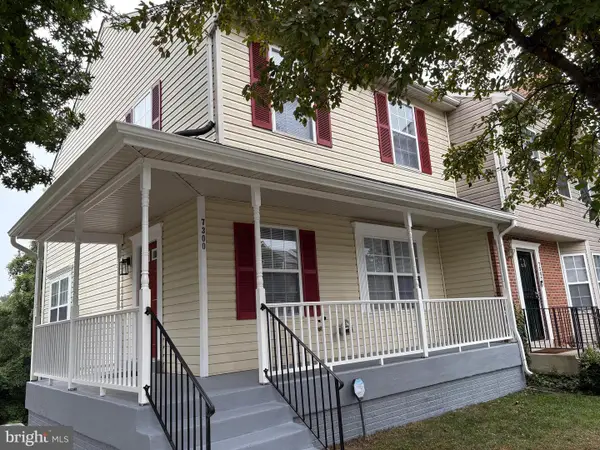 $385,000Pending3 beds 3 baths1,320 sq. ft.
$385,000Pending3 beds 3 baths1,320 sq. ft.7300 Flag Harbor Dr, DISTRICT HEIGHTS, MD 20747
MLS# MDPG2162788Listed by: EXPRESS REALTY USA LLC- Coming SoonOpen Sat, 12 to 3pm
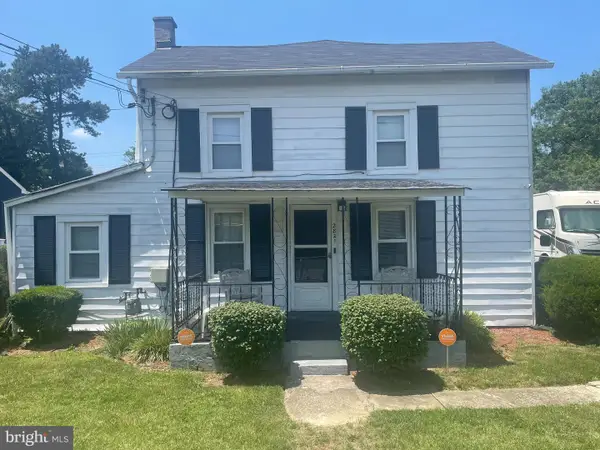 $399,900Coming Soon3 beds 3 baths
$399,900Coming Soon3 beds 3 baths2821 Walters Ln, DISTRICT HEIGHTS, MD 20747
MLS# MDPG2161264Listed by: RLAH @PROPERTIES - New
 $119,900Active2 beds 1 baths886 sq. ft.
$119,900Active2 beds 1 baths886 sq. ft.7326 Donnell Pl #d, DISTRICT HEIGHTS, MD 20747
MLS# MDPG2162546Listed by: GRATEFUL REAL ESTATE, INC. - New
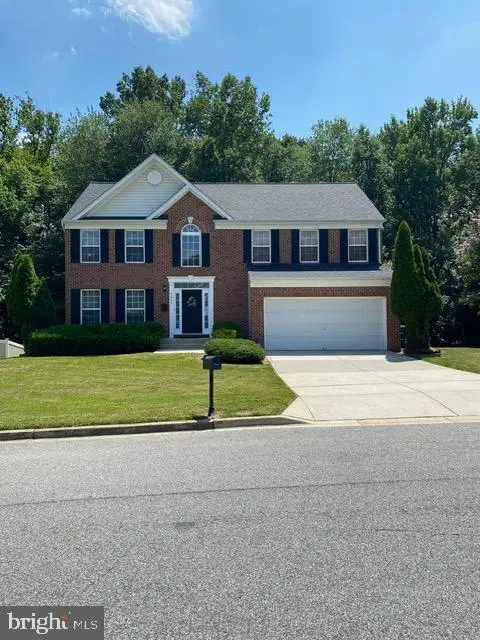 $615,000Active5 beds 4 baths2,316 sq. ft.
$615,000Active5 beds 4 baths2,316 sq. ft.7613 Starshine Dr, DISTRICT HEIGHTS, MD 20747
MLS# MDPG2162016Listed by: SAMSON PROPERTIES 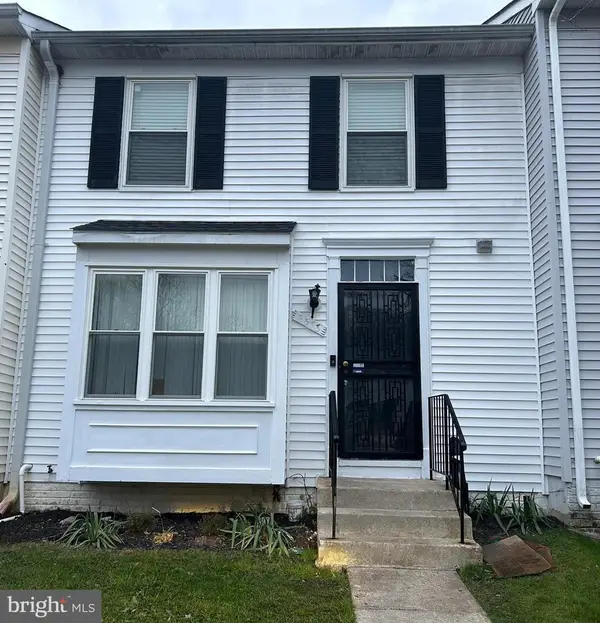 $355,000Active3 beds 4 baths1,296 sq. ft.
$355,000Active3 beds 4 baths1,296 sq. ft.8573 Ritchboro Rd, DISTRICT HEIGHTS, MD 20747
MLS# MDPG2161836Listed by: HOMEWISE REALTY SERVICES, LLC $360,000Active3 beds 4 baths1,960 sq. ft.
$360,000Active3 beds 4 baths1,960 sq. ft.5244 Daventry Ter, DISTRICT HEIGHTS, MD 20747
MLS# MDPG2161526Listed by: SAMSON PROPERTIES
