2712 Crestwick Pl, DISTRICT HEIGHTS, MD 20747
Local realty services provided by:Better Homes and Gardens Real Estate Capital Area
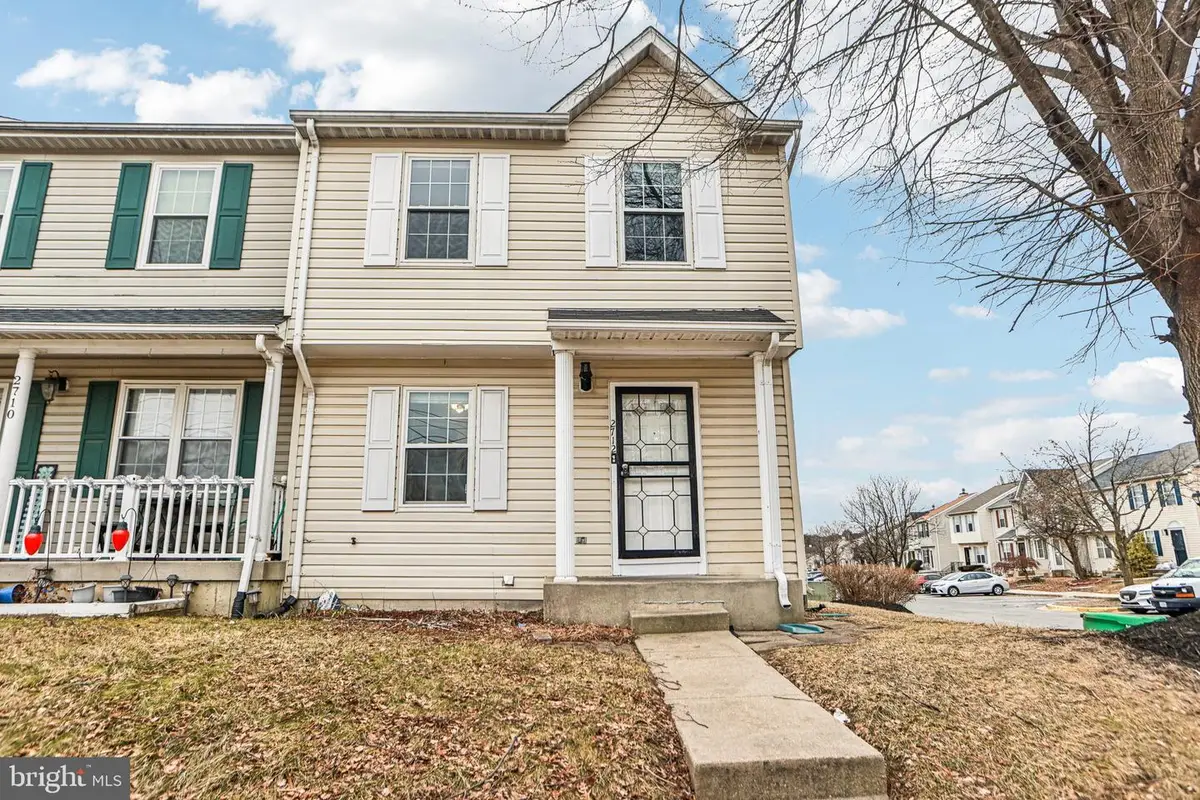

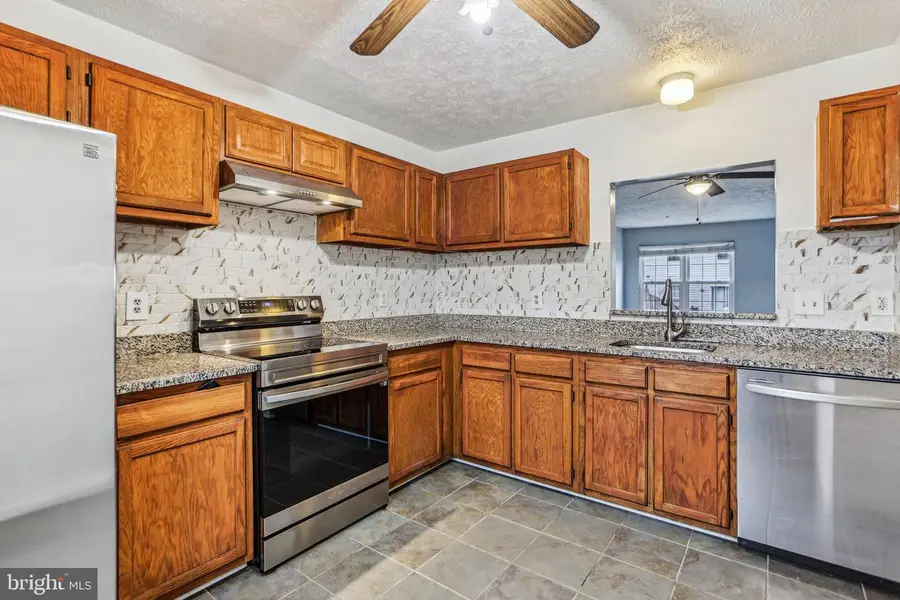
2712 Crestwick Pl,DISTRICT HEIGHTS, MD 20747
$360,000
- 3 Beds
- 4 Baths
- 1,960 sq. ft.
- Townhouse
- Active
Listed by:arlene s fernandez
Office:redfin corp
MLS#:MDPG2157470
Source:BRIGHTMLS
Price summary
- Price:$360,000
- Price per sq. ft.:$183.67
- Monthly HOA dues:$54
About this home
BACK ON THE MARKET. Discover your new home at 2736 Crestwick Pl in District Heights! This charming, 1840 sq ft end-unit townhome offers three finished levels of comfortable living. Featuring 3 bedrooms and 3.5 bathrooms, this beautifully maintained residence blends style, convenience, and ample space. The main level's open-concept dining and living area is perfect for entertaining and relaxation, seamlessly flowing out to a spacious deck that extends your living space outdoors. Upstairs, retreat to the owner's suite for peaceful relaxation. The finished basement provides flexible space ideal for a recreation room, home office, or gym. Enjoy easy access to public transportation, including bus stops and the Suitland Metro Station, as well as major routes 4, 5, I-495, I-295, and the Suitland Parkway. This must-see end-unit townhome awaits!
Contact an agent
Home facts
- Year built:1992
- Listing Id #:MDPG2157470
- Added:175 day(s) ago
- Updated:August 15, 2025 at 01:53 PM
Rooms and interior
- Bedrooms:3
- Total bathrooms:4
- Full bathrooms:3
- Half bathrooms:1
- Living area:1,960 sq. ft.
Heating and cooling
- Cooling:Central A/C
- Heating:Electric, Forced Air
Structure and exterior
- Year built:1992
- Building area:1,960 sq. ft.
- Lot area:0.05 Acres
Utilities
- Water:Public
- Sewer:Public Sewer
Finances and disclosures
- Price:$360,000
- Price per sq. ft.:$183.67
- Tax amount:$3,959 (2025)
New listings near 2712 Crestwick Pl
- New
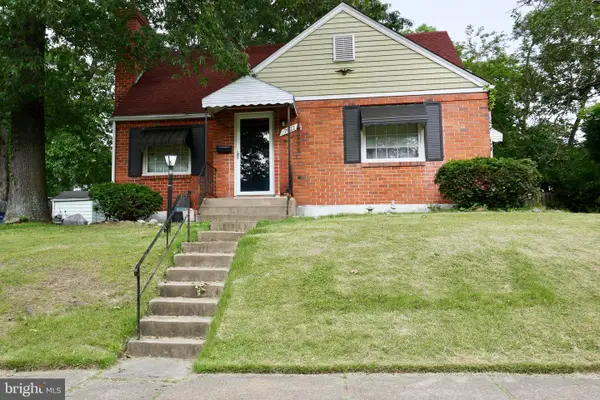 $305,000Active3 beds 1 baths2,004 sq. ft.
$305,000Active3 beds 1 baths2,004 sq. ft.Address Withheld By Seller, DISTRICT HEIGHTS, MD 20747
MLS# MDPG2153508Listed by: KELLER WILLIAMS PREFERRED PROPERTIES - New
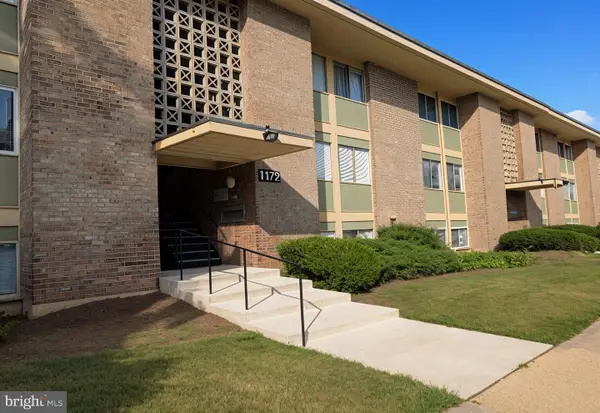 $115,000Active1 beds 1 baths664 sq. ft.
$115,000Active1 beds 1 baths664 sq. ft.7172 Donnell Pl #c-3, DISTRICT HEIGHTS, MD 20747
MLS# MDPG2163634Listed by: FATHOM REALTY MD, LLC - New
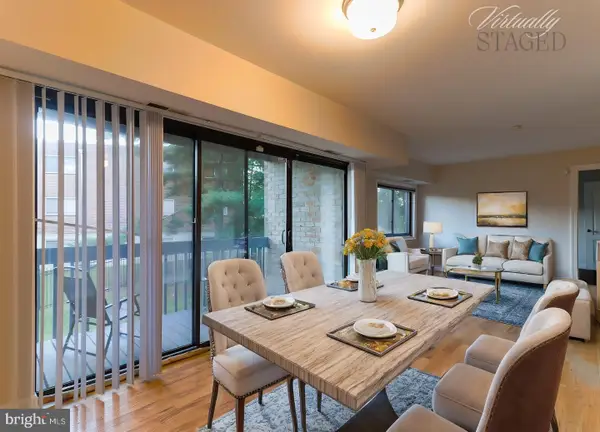 $137,500Active3 beds 1 baths1,054 sq. ft.
$137,500Active3 beds 1 baths1,054 sq. ft.6310 Hil Mar Dr #9-5, DISTRICT HEIGHTS, MD 20747
MLS# MDPG2162988Listed by: SAMSON PROPERTIES - Coming Soon
 $299,999Coming Soon4 beds 2 baths
$299,999Coming Soon4 beds 2 baths6203 Belwood St, DISTRICT HEIGHTS, MD 20747
MLS# MDPG2162906Listed by: LONG & FOSTER REAL ESTATE, INC. 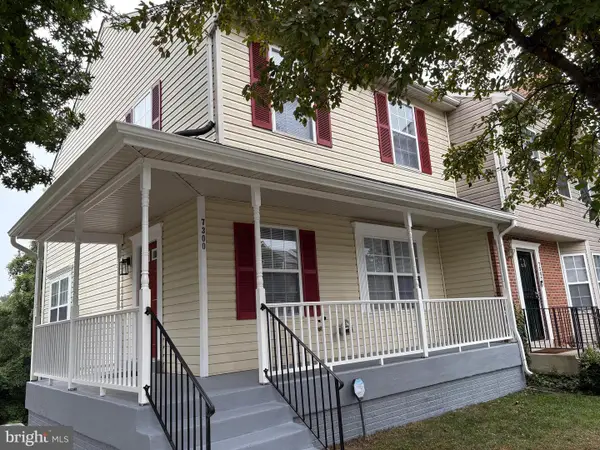 $385,000Pending3 beds 3 baths1,320 sq. ft.
$385,000Pending3 beds 3 baths1,320 sq. ft.7300 Flag Harbor Dr, DISTRICT HEIGHTS, MD 20747
MLS# MDPG2162788Listed by: EXPRESS REALTY USA LLC- Coming SoonOpen Sat, 12 to 3pm
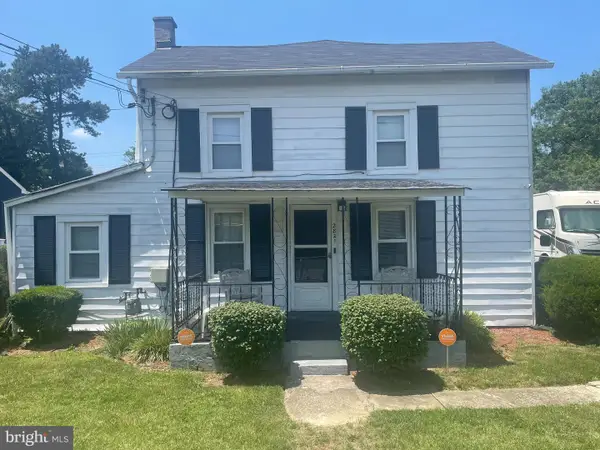 $399,900Coming Soon3 beds 3 baths
$399,900Coming Soon3 beds 3 baths2821 Walters Ln, DISTRICT HEIGHTS, MD 20747
MLS# MDPG2161264Listed by: RLAH @PROPERTIES - New
 $119,900Active2 beds 1 baths886 sq. ft.
$119,900Active2 beds 1 baths886 sq. ft.7326 Donnell Pl #d, DISTRICT HEIGHTS, MD 20747
MLS# MDPG2162546Listed by: GRATEFUL REAL ESTATE, INC. - New
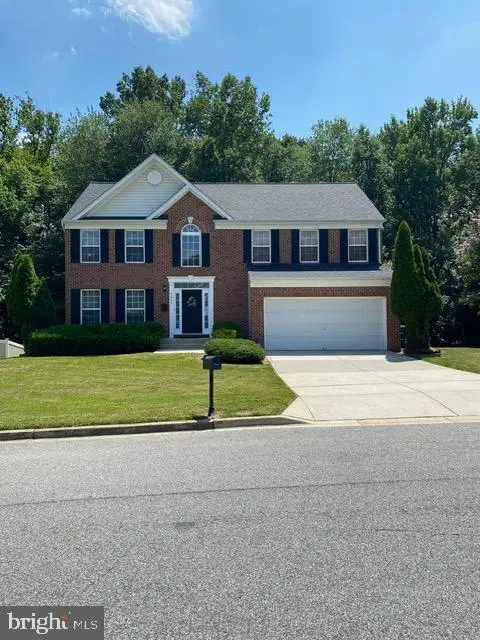 $615,000Active5 beds 4 baths2,316 sq. ft.
$615,000Active5 beds 4 baths2,316 sq. ft.7613 Starshine Dr, DISTRICT HEIGHTS, MD 20747
MLS# MDPG2162016Listed by: SAMSON PROPERTIES 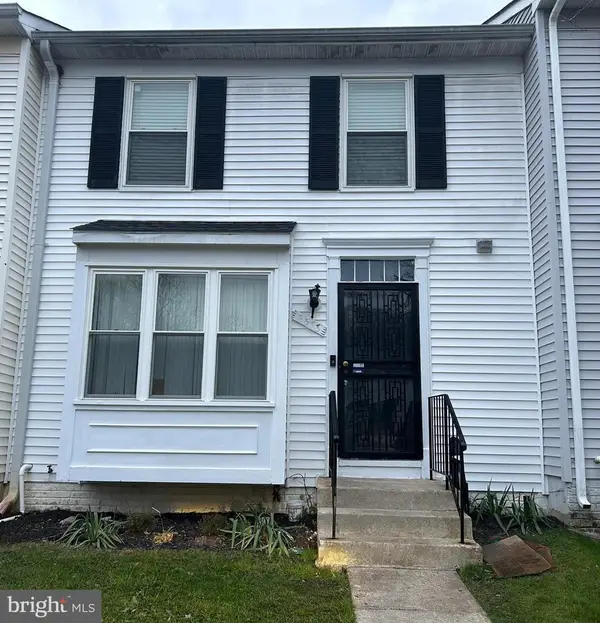 $355,000Active3 beds 4 baths1,296 sq. ft.
$355,000Active3 beds 4 baths1,296 sq. ft.8573 Ritchboro Rd, DISTRICT HEIGHTS, MD 20747
MLS# MDPG2161836Listed by: HOMEWISE REALTY SERVICES, LLC $360,000Active3 beds 4 baths1,960 sq. ft.
$360,000Active3 beds 4 baths1,960 sq. ft.5244 Daventry Ter, DISTRICT HEIGHTS, MD 20747
MLS# MDPG2161526Listed by: SAMSON PROPERTIES
