8407 Lenaskin Ln, DISTRICT HEIGHTS, MD 20747
Local realty services provided by:Better Homes and Gardens Real Estate Valley Partners
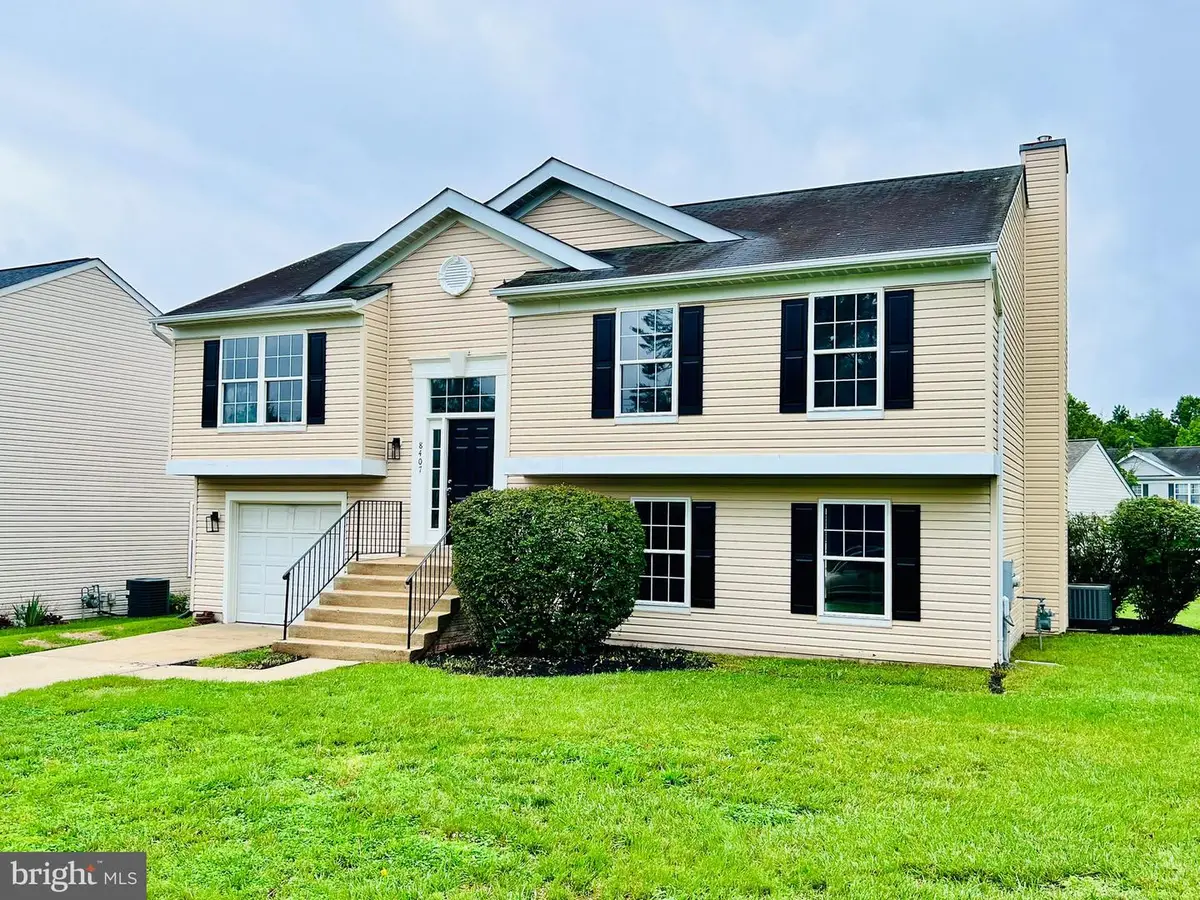

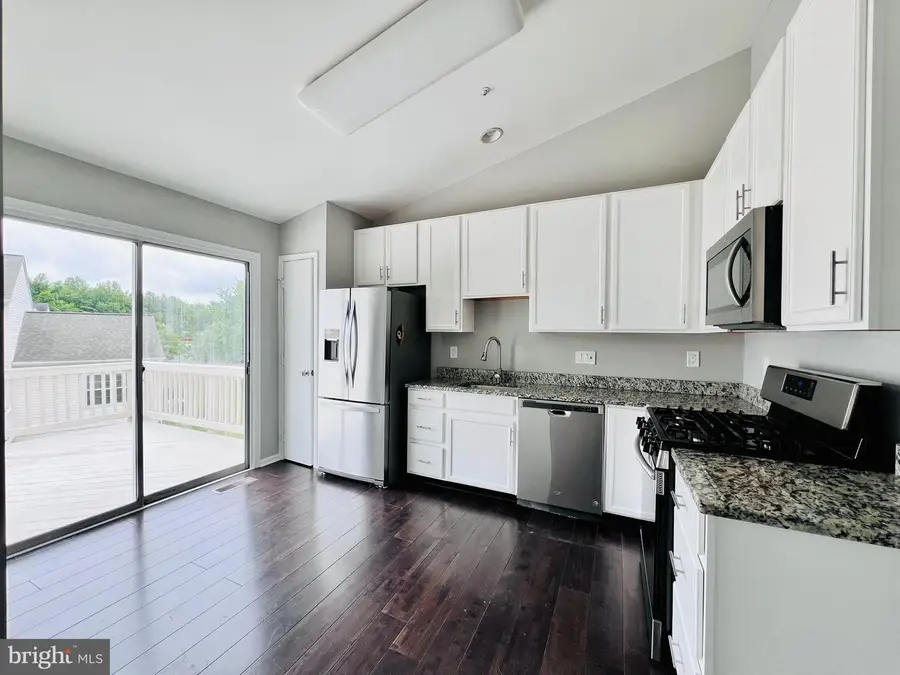
8407 Lenaskin Ln,DISTRICT HEIGHTS, MD 20747
$499,000
- 5 Beds
- 3 Baths
- 2,204 sq. ft.
- Single family
- Pending
Listed by:jean-rodolphe de la haye
Office:compass
MLS#:MDPG2156786
Source:BRIGHTMLS
Price summary
- Price:$499,000
- Price per sq. ft.:$226.41
About this home
Welcome to your dream home located at 8407 Lenaskin Lane in the vibrant Ritchie Run community. This beautifully renovated residence offers a spacious layout with 5 large bedrooms and 3 full bathrooms, spanning over 2,200 square feet of stylish living space.
As you step inside, you'll be greeted by the expansive living room featuring vaulted ceilings and hardwood floors, creating an open and inviting atmosphere. The charming fireplace adds warmth and coziness, making it the perfect place to relax or entertain. The open-concept design flows effortlessly into the dining area and kitchen, ideal for hosting gatherings.
Enjoy the large deck for outdoor entertaining or a quiet morning retreat. The property also includes a one-car garage, ensuring convenient parking and storage plus 2 cars you can easily park on the driveway.
The fully finished basement offers extra space for a family room, gym, or home office, enhancing the home’s versatility. Situated on a generous 7,024 square foot corner lot, this residence is just a short distance from Ritchie Station Marketplace, offering a variety of shopping and dining options. Don’t miss the opportunity to make this beautifully updated and conveniently located home yours.
Contact an agent
Home facts
- Year built:1996
- Listing Id #:MDPG2156786
- Added:59 day(s) ago
- Updated:August 16, 2025 at 07:27 AM
Rooms and interior
- Bedrooms:5
- Total bathrooms:3
- Full bathrooms:3
- Living area:2,204 sq. ft.
Heating and cooling
- Cooling:Central A/C
- Heating:Central, Natural Gas
Structure and exterior
- Year built:1996
- Building area:2,204 sq. ft.
- Lot area:0.16 Acres
Schools
- High school:LARGO
- Middle school:NORTH FORESTVILLE
- Elementary school:NORTH FORESTVILLE
Utilities
- Water:Public
- Sewer:Public Sewer
Finances and disclosures
- Price:$499,000
- Price per sq. ft.:$226.41
- Tax amount:$5,053 (2024)
New listings near 8407 Lenaskin Ln
- New
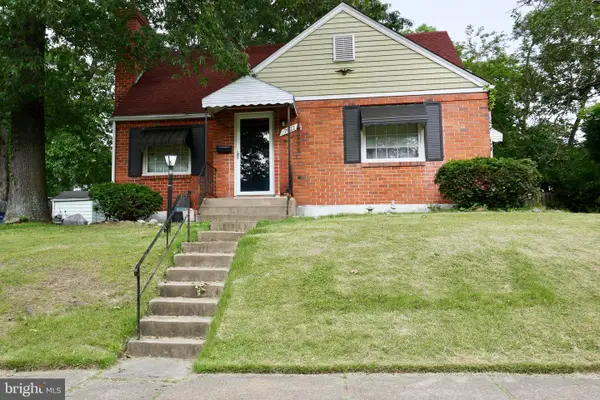 $305,000Active3 beds 1 baths2,004 sq. ft.
$305,000Active3 beds 1 baths2,004 sq. ft.Address Withheld By Seller, DISTRICT HEIGHTS, MD 20747
MLS# MDPG2153508Listed by: KELLER WILLIAMS PREFERRED PROPERTIES - New
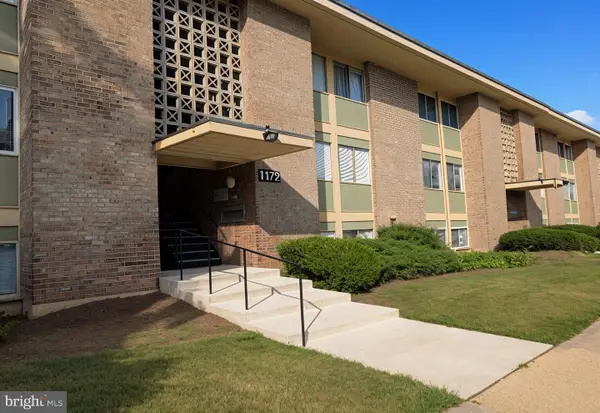 $115,000Active1 beds 1 baths664 sq. ft.
$115,000Active1 beds 1 baths664 sq. ft.7172 Donnell Pl #c-3, DISTRICT HEIGHTS, MD 20747
MLS# MDPG2163634Listed by: FATHOM REALTY MD, LLC - New
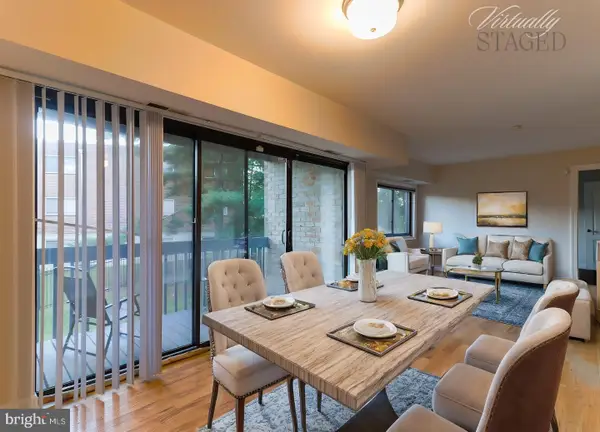 $137,500Active3 beds 1 baths1,054 sq. ft.
$137,500Active3 beds 1 baths1,054 sq. ft.6310 Hil Mar Dr #9-5, DISTRICT HEIGHTS, MD 20747
MLS# MDPG2162988Listed by: SAMSON PROPERTIES - New
 $299,999Active4 beds 2 baths1,224 sq. ft.
$299,999Active4 beds 2 baths1,224 sq. ft.6203 Belwood St, DISTRICT HEIGHTS, MD 20747
MLS# MDPG2162906Listed by: LONG & FOSTER REAL ESTATE, INC. 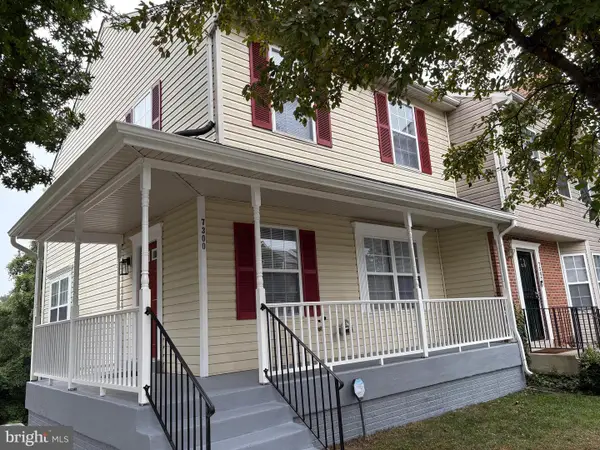 $385,000Pending3 beds 3 baths1,320 sq. ft.
$385,000Pending3 beds 3 baths1,320 sq. ft.7300 Flag Harbor Dr, DISTRICT HEIGHTS, MD 20747
MLS# MDPG2162788Listed by: EXPRESS REALTY USA LLC- Coming SoonOpen Sat, 12 to 3pm
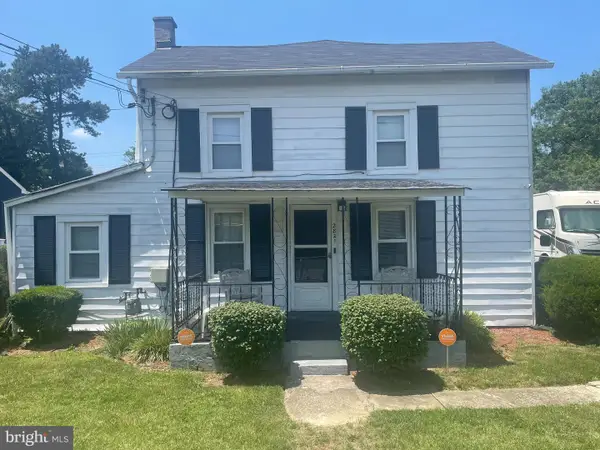 $399,900Coming Soon3 beds 3 baths
$399,900Coming Soon3 beds 3 baths2821 Walters Ln, DISTRICT HEIGHTS, MD 20747
MLS# MDPG2161264Listed by: RLAH @PROPERTIES - New
 $119,900Active2 beds 1 baths886 sq. ft.
$119,900Active2 beds 1 baths886 sq. ft.7326 Donnell Pl #d, DISTRICT HEIGHTS, MD 20747
MLS# MDPG2162546Listed by: GRATEFUL REAL ESTATE, INC. 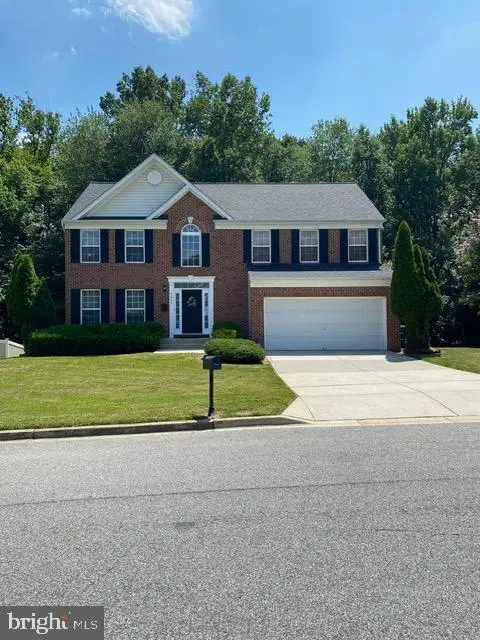 $615,000Active5 beds 4 baths2,316 sq. ft.
$615,000Active5 beds 4 baths2,316 sq. ft.7613 Starshine Dr, DISTRICT HEIGHTS, MD 20747
MLS# MDPG2162016Listed by: SAMSON PROPERTIES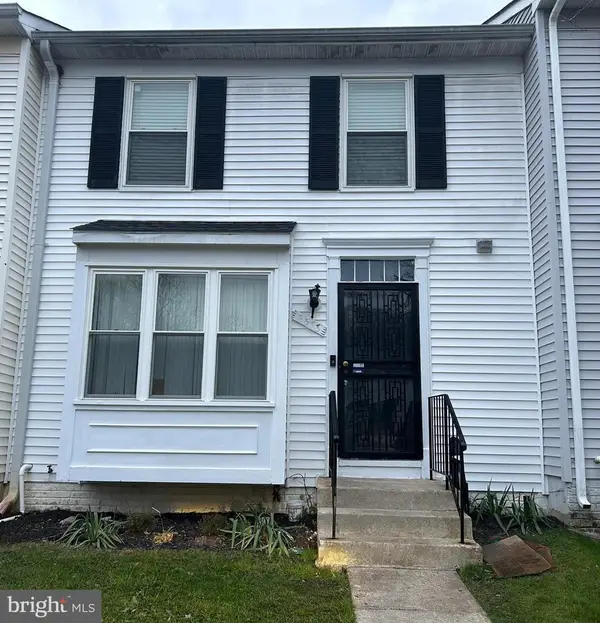 $355,000Active3 beds 4 baths1,296 sq. ft.
$355,000Active3 beds 4 baths1,296 sq. ft.8573 Ritchboro Rd, DISTRICT HEIGHTS, MD 20747
MLS# MDPG2161836Listed by: HOMEWISE REALTY SERVICES, LLC $360,000Active3 beds 4 baths1,960 sq. ft.
$360,000Active3 beds 4 baths1,960 sq. ft.5244 Daventry Ter, DISTRICT HEIGHTS, MD 20747
MLS# MDPG2161526Listed by: SAMSON PROPERTIES
