10629 Old Ellicott Cir #59, ELLICOTT CITY, MD 21042
Local realty services provided by:Better Homes and Gardens Real Estate Reserve
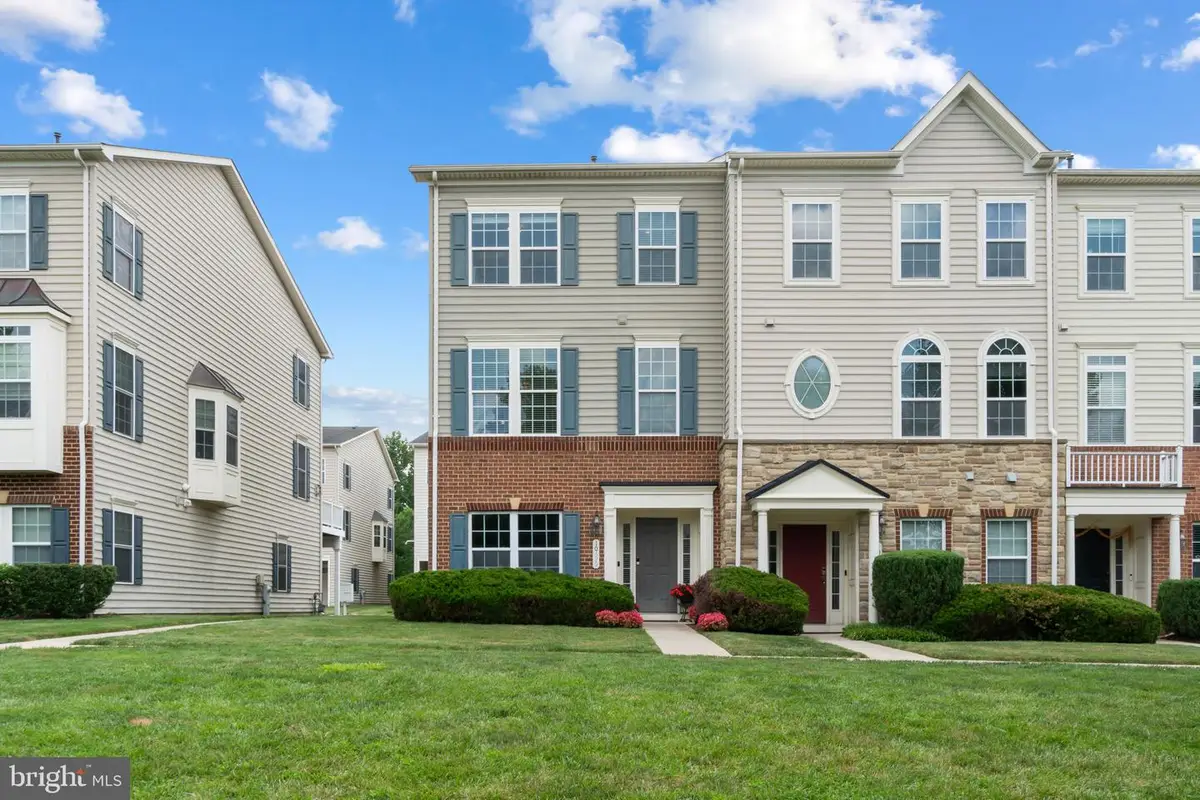
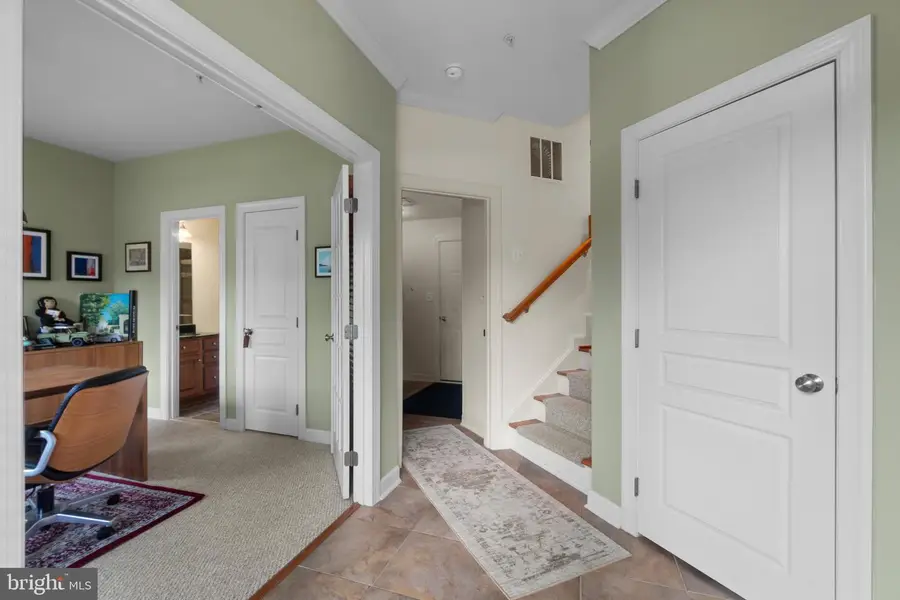
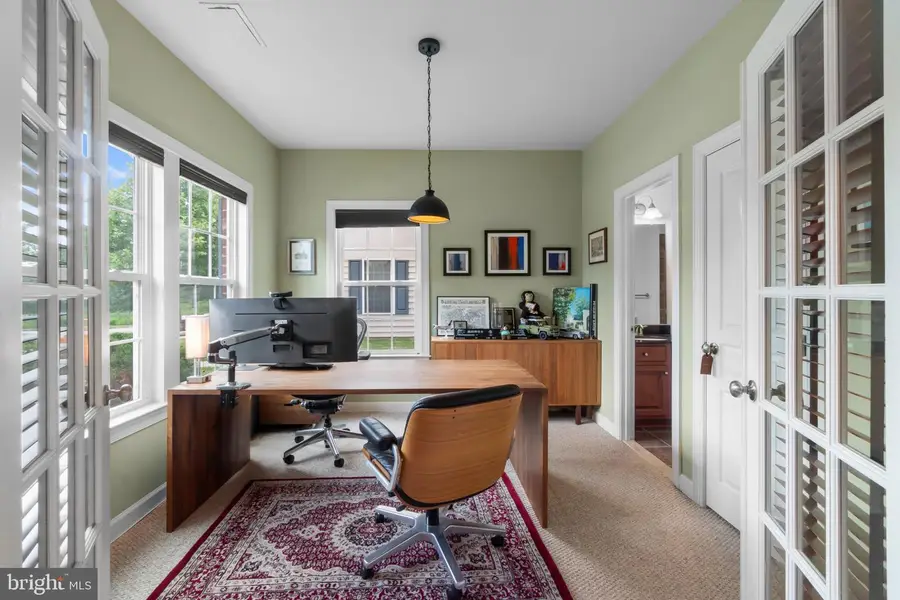
10629 Old Ellicott Cir #59,ELLICOTT CITY, MD 21042
$734,900
- 4 Beds
- 4 Baths
- 2,400 sq. ft.
- Townhouse
- Active
Listed by:robert j lucido
Office:keller williams lucido agency
MLS#:MDHW2055920
Source:BRIGHTMLS
Price summary
- Price:$734,900
- Price per sq. ft.:$306.21
- Monthly HOA dues:$125
About this home
Extended end-of-row townhouse residence offering 2,400 square feet, 4 bedrooms, 3 full baths, 1 half bath, and a 2-car garage with a 220V EV charger plug in sought-after Ellicott Square. Built with full builder options, the home showcases high-end upgrades and a spacious open-concept floor plan filled with natural light, enhanced by high-end LED spotlights (installed 3/25), rich hardwood floors, elegant lighting, and upgraded Berber carpeting and padding throughout. The insulation package has also been upgraded for added comfort. Step into the spacious, open-concept living and dining area that flows seamlessly into the gourmet kitchen, featuring premium cabinetry, upgraded marble countertops, and stainless steel appliances—including an updated refrigerator (5/24), a professional range hood (4/25), a heavy-duty 1-hp garbage disposal (3/25), and a sleek kitchen faucet (3/25). The luxurious owner’s suite boasts a walk-in closet, vaulted ceilings, and an upgraded en-suite bath featuring fully-optioned fixtures and dual sinks. The fully finished lower level includes a versatile recreation room, a full bath, and an updated washer and dryer (6/25), perfect for casual entertaining or extended guest stays. The HVAC system has been recently serviced (6/25), and the water heater was replaced in 2023 for added peace of mind. Residents enjoy common picnic areas and community green space.
Contact an agent
Home facts
- Year built:2010
- Listing Id #:MDHW2055920
- Added:43 day(s) ago
- Updated:August 13, 2025 at 01:40 PM
Rooms and interior
- Bedrooms:4
- Total bathrooms:4
- Full bathrooms:3
- Half bathrooms:1
- Living area:2,400 sq. ft.
Heating and cooling
- Cooling:Central A/C
- Heating:Central, Natural Gas
Structure and exterior
- Year built:2010
- Building area:2,400 sq. ft.
Schools
- High school:MARRIOTTS RIDGE
- Middle school:BURLEIGH MANOR
- Elementary school:MANOR WOODS
Utilities
- Water:Public
- Sewer:Public Sewer
Finances and disclosures
- Price:$734,900
- Price per sq. ft.:$306.21
- Tax amount:$8,929 (2024)
New listings near 10629 Old Ellicott Cir #59
- Coming Soon
 $875,000Coming Soon4 beds 3 baths
$875,000Coming Soon4 beds 3 baths2130 Oak Forest Dr, ELLICOTT CITY, MD 21043
MLS# MDHW2054532Listed by: NORTHROP REALTY - New
 $400,000Active2 beds 2 baths1,574 sq. ft.
$400,000Active2 beds 2 baths1,574 sq. ft.8245 Stone Crop Dr #r, ELLICOTT CITY, MD 21043
MLS# MDHW2056796Listed by: NORTHROP REALTY - Coming Soon
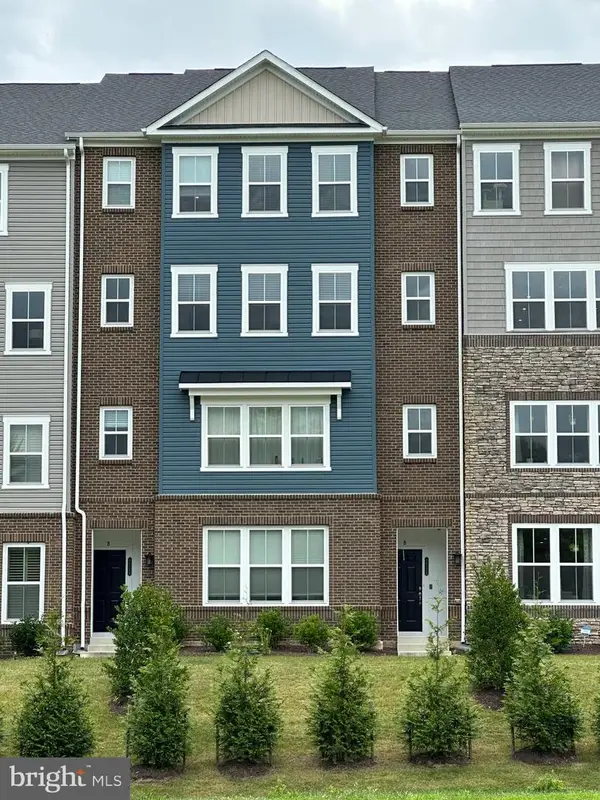 $600,000Coming Soon3 beds 3 baths
$600,000Coming Soon3 beds 3 baths4615b Crossing Court, ELLICOTT CITY, MD 21043
MLS# MDHW2058246Listed by: RE/MAX LEADING EDGE - Coming Soon
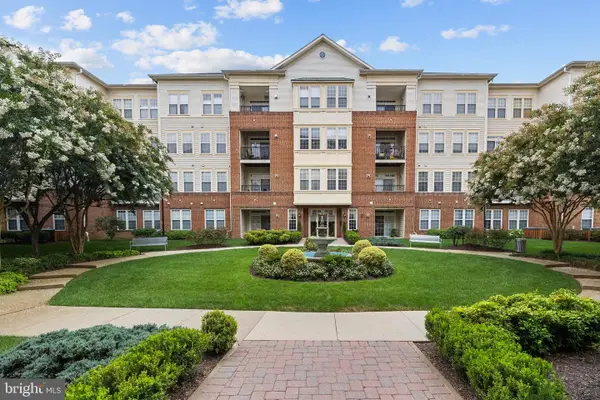 $448,000Coming Soon3 beds 2 baths
$448,000Coming Soon3 beds 2 baths2540 Kensington Gdns #204, ELLICOTT CITY, MD 21043
MLS# MDHW2058308Listed by: EXP REALTY, LLC - Open Sat, 11am to 1pmNew
 $889,000Active4 beds 5 baths4,200 sq. ft.
$889,000Active4 beds 5 baths4,200 sq. ft.3923 Cooks Ln, ELLICOTT CITY, MD 21043
MLS# MDHW2053610Listed by: COMPASS - Coming Soon
 $799,000Coming Soon5 beds 3 baths
$799,000Coming Soon5 beds 3 baths4028 Arjay Cir, ELLICOTT CITY, MD 21042
MLS# MDHW2058148Listed by: REALTY 1 MARYLAND, LLC - Coming SoonOpen Sat, 11am to 1pm
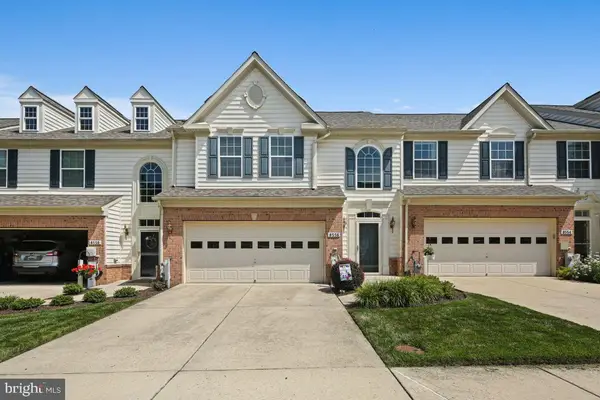 $645,000Coming Soon3 beds 4 baths
$645,000Coming Soon3 beds 4 baths8556 Dina Ln #41, ELLICOTT CITY, MD 21043
MLS# MDHW2055354Listed by: ASSIST 2 SELL BUYERS AND SELLERS - New
 $850,000Active4 beds 4 baths2,992 sq. ft.
$850,000Active4 beds 4 baths2,992 sq. ft.4983 Windpower Way, ELLICOTT CITY, MD 21043
MLS# MDHW2058128Listed by: RED CEDAR REAL ESTATE, LLC - Coming Soon
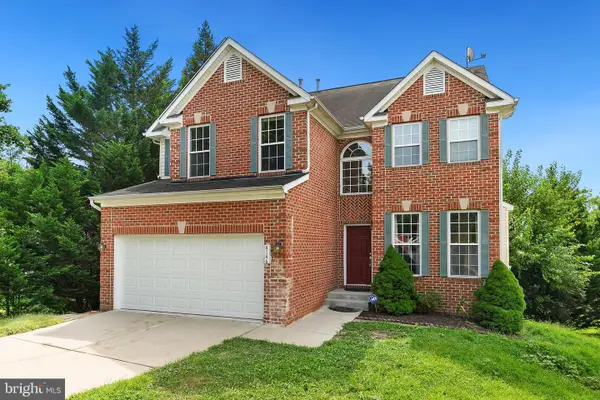 $865,000Coming Soon5 beds 4 baths
$865,000Coming Soon5 beds 4 baths4146 Sears House Ct, ELLICOTT CITY, MD 21043
MLS# MDHW2058140Listed by: REDFIN CORP - Open Thu, 5 to 7pmNew
 $819,900Active4 beds 5 baths3,732 sq. ft.
$819,900Active4 beds 5 baths3,732 sq. ft.4973 Brampton Pkwy, ELLICOTT CITY, MD 21043
MLS# MDHW2058130Listed by: COMPASS
