2917 Chestnut Hill Dr, ELLICOTT CITY, MD 21043
Local realty services provided by:Better Homes and Gardens Real Estate Cassidon Realty
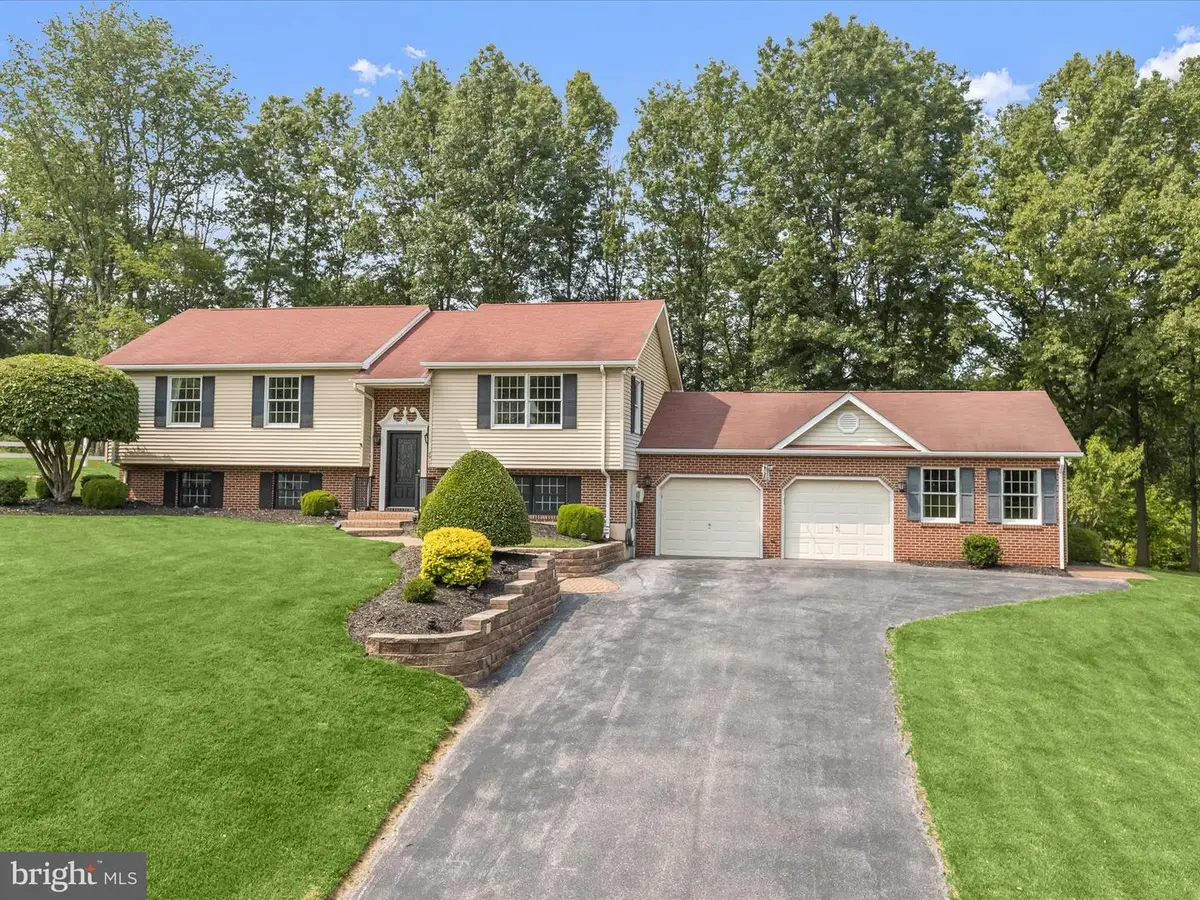


Listed by:mike clevenger
Office:northrop realty
MLS#:MDHW2053872
Source:BRIGHTMLS
Price summary
- Price:$800,000
- Price per sq. ft.:$367.48
About this home
Step into the welcoming two-story foyer that opens to a charming living room with rich hardwood floors, a soaring cathedral ceiling, three large sun-filled windows, and a calming neutral color palette. The adjoining dining room shares the dramatic ceiling and features elegant French doors leading to the expansive deck-perfect for indoor-outdoor entertaining. The spacious kitchen is ideal for both daily living and entertaining, offering abundant off-white, soft-close cabinetry, stainless steel appliances, ample table space, chair rail detail, and a newly installed modern tile backsplash. The main-level primary bedroom is a peaceful retreat, complete with hardwood floors, crown molding, chair rail, an updated ceiling fan, and a fully remodeled en-suite bath featuring a sleek walk-in shower with contemporary tile finishes. Two additional generously sized bedrooms and a beautifully renovated full bath are located in the home’s sleeping wing, providing comfort and privacy for family or guests. Downstairs, the expansive lower level features a large family room with both ceramic tile and plush carpeted areas, a stylish bar for entertaining, and plenty of space to gather. This level also includes a fourth bedroom, a large laundry room with built-in cabinetry, and a convenient powder room. The oversized two-car garage offers built-in cabinets for extra storage, and just off the garage is a bright and spacious office with large window-an ideal spot to work from home while enjoying the view.
Backing to Patapsco State Park, the home provides direct access to scenic biking and hiking trails and the serenity of nature right outside your door. Enjoy outdoor living with a spacious deck and patio-perfect for weekend barbecues or simply relaxing and soaking in the peaceful surroundings. The long, private driveway offers ample parking, and the home’s location just off Baltimore National Pike ensures easy commuting and accessibility.
Updates: HVAC, Bathrooms, Backsplash, Railing/Steps, Deck Updating, Patio, Whole House Surge Protector
Contact an agent
Home facts
- Year built:1984
- Listing Id #:MDHW2053872
- Added:76 day(s) ago
- Updated:August 14, 2025 at 01:41 PM
Rooms and interior
- Bedrooms:4
- Total bathrooms:3
- Full bathrooms:2
- Half bathrooms:1
- Living area:2,177 sq. ft.
Heating and cooling
- Cooling:Central A/C
- Heating:Electric, Heat Pump(s)
Structure and exterior
- Year built:1984
- Building area:2,177 sq. ft.
- Lot area:0.98 Acres
Schools
- High school:MT. HEBRON
- Middle school:DUNLOGGIN
- Elementary school:VETERANS
Utilities
- Water:Public
- Sewer:Public Sewer
Finances and disclosures
- Price:$800,000
- Price per sq. ft.:$367.48
- Tax amount:$6,269 (2024)
New listings near 2917 Chestnut Hill Dr
- Coming Soon
 $875,000Coming Soon4 beds 3 baths
$875,000Coming Soon4 beds 3 baths2130 Oak Forest Dr, ELLICOTT CITY, MD 21043
MLS# MDHW2054532Listed by: NORTHROP REALTY - New
 $400,000Active2 beds 2 baths1,574 sq. ft.
$400,000Active2 beds 2 baths1,574 sq. ft.8245 Stone Crop Dr #r, ELLICOTT CITY, MD 21043
MLS# MDHW2056796Listed by: NORTHROP REALTY - Coming Soon
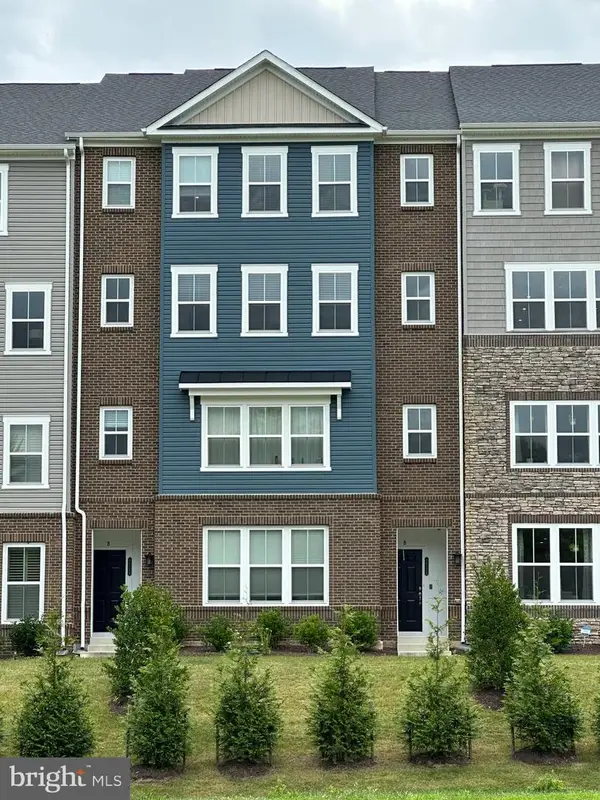 $600,000Coming Soon3 beds 3 baths
$600,000Coming Soon3 beds 3 baths4615b Crossing Court, ELLICOTT CITY, MD 21043
MLS# MDHW2058246Listed by: RE/MAX LEADING EDGE - Coming Soon
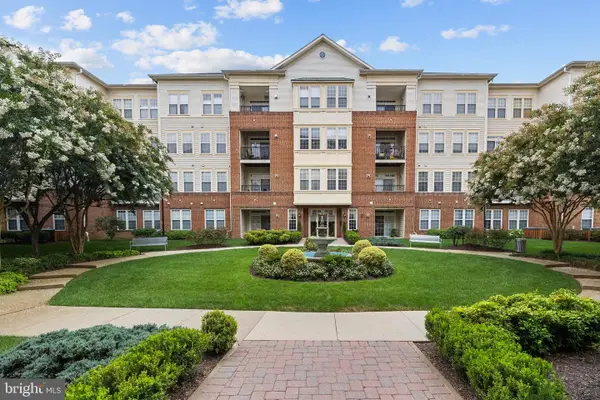 $448,000Coming Soon3 beds 2 baths
$448,000Coming Soon3 beds 2 baths2540 Kensington Gdns #204, ELLICOTT CITY, MD 21043
MLS# MDHW2058308Listed by: EXP REALTY, LLC - Open Sat, 11am to 1pmNew
 $889,000Active4 beds 5 baths4,200 sq. ft.
$889,000Active4 beds 5 baths4,200 sq. ft.3923 Cooks Ln, ELLICOTT CITY, MD 21043
MLS# MDHW2053610Listed by: COMPASS - Coming Soon
 $799,000Coming Soon5 beds 3 baths
$799,000Coming Soon5 beds 3 baths4028 Arjay Cir, ELLICOTT CITY, MD 21042
MLS# MDHW2058148Listed by: REALTY 1 MARYLAND, LLC - Coming SoonOpen Sat, 11am to 1pm
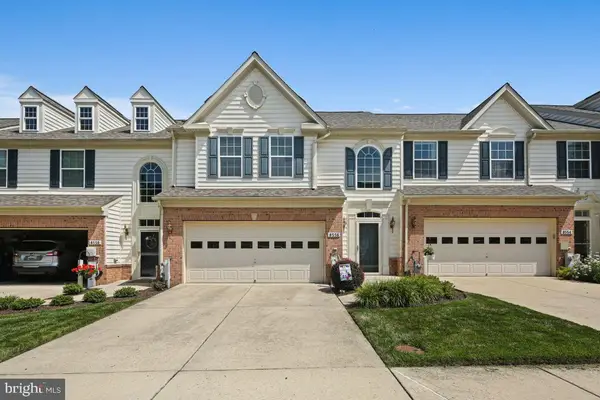 $645,000Coming Soon3 beds 4 baths
$645,000Coming Soon3 beds 4 baths8556 Dina Ln #41, ELLICOTT CITY, MD 21043
MLS# MDHW2055354Listed by: ASSIST 2 SELL BUYERS AND SELLERS - New
 $850,000Active4 beds 4 baths2,992 sq. ft.
$850,000Active4 beds 4 baths2,992 sq. ft.4983 Windpower Way, ELLICOTT CITY, MD 21043
MLS# MDHW2058128Listed by: RED CEDAR REAL ESTATE, LLC - Coming Soon
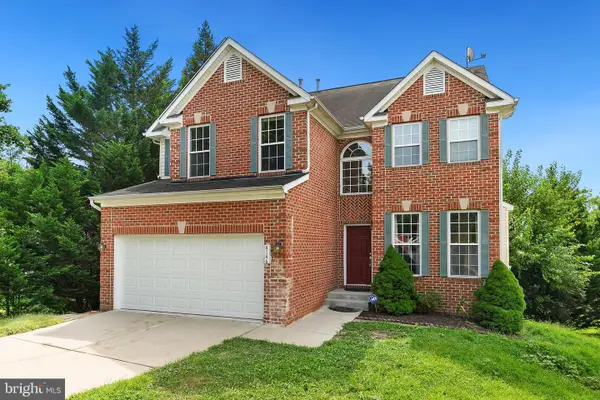 $865,000Coming Soon5 beds 4 baths
$865,000Coming Soon5 beds 4 baths4146 Sears House Ct, ELLICOTT CITY, MD 21043
MLS# MDHW2058140Listed by: REDFIN CORP - Open Thu, 5 to 7pmNew
 $819,900Active4 beds 5 baths3,732 sq. ft.
$819,900Active4 beds 5 baths3,732 sq. ft.4973 Brampton Pkwy, ELLICOTT CITY, MD 21043
MLS# MDHW2058130Listed by: COMPASS
