5062 Stone Hill Dr, ELLICOTT CITY, MD 21043
Local realty services provided by:Better Homes and Gardens Real Estate GSA Realty
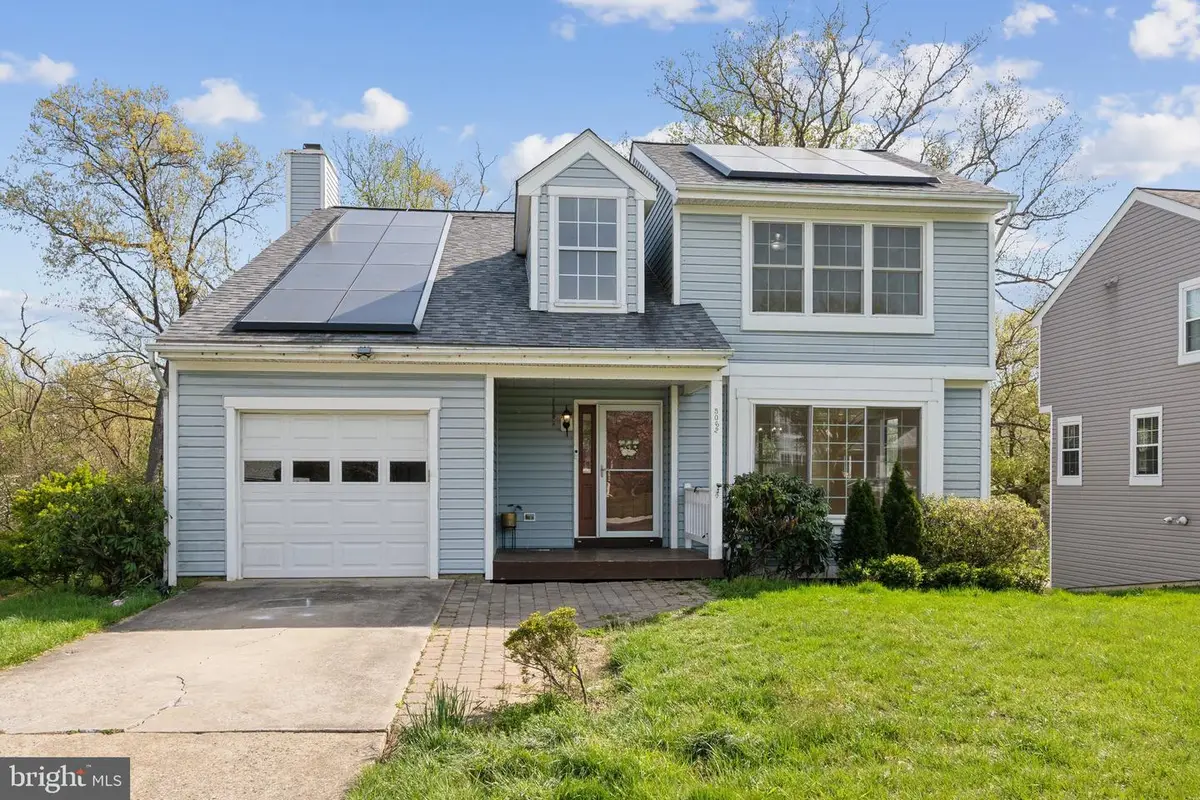
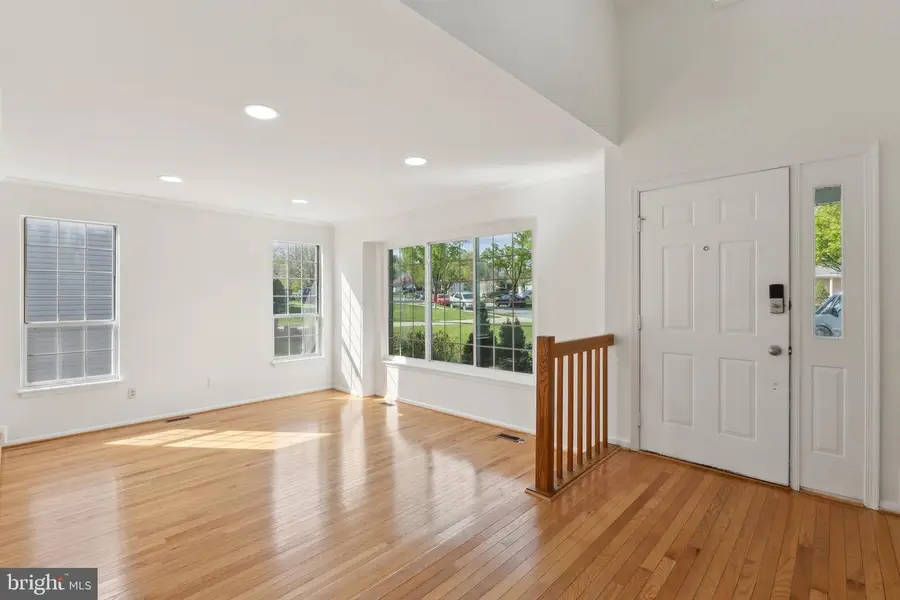
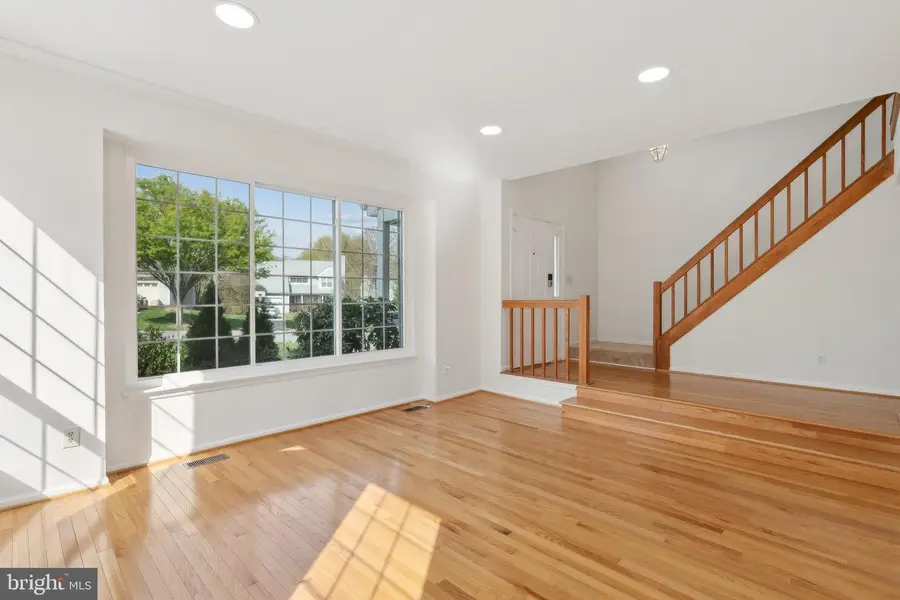
5062 Stone Hill Dr,ELLICOTT CITY, MD 21043
$675,000
- 3 Beds
- 3 Baths
- 2,468 sq. ft.
- Single family
- Active
Listed by:andrew l pariser
Office:long & foster real estate, inc.
MLS#:MDHW2054970
Source:BRIGHTMLS
Price summary
- Price:$675,000
- Price per sq. ft.:$273.5
- Monthly HOA dues:$40
About this home
Bathed in natural light, this elegantly updated residence in sought-after Stone Hill Farm of Ellicott City offers refined living on a generously sized lot backing to serene, wooded views. Thoughtfully refreshed with modern enhancements—including a brand-new roof, HVAC system, and fresh interior paint—this home is the epitome of move-in ready. Gleaming hardwood floors guide you from the welcoming foyer through the formal living and dining rooms, setting a tone of understated sophistication. The well-appointed kitchen opens seamlessly to an expansive deck and a lush, private backyard—ideal for outdoor entertaining. Adjacent, the inviting family room features a classic wood-burning fireplace, perfect for cozy evenings. Upstairs, spacious bedrooms offer ample storage, including closets with custom organizational systems. The finished lower level extends the living space with a versatile recreation room, built-in cabinetry, and walk-out access to the backyard. Energy-efficient solar panels contribute significant utility savings, covering approximately eight months of annual energy costs. Perfectly positioned near major commuter routes, BWI Airport, premier shopping, and dining destinations, this home blends timeless comfort with modern convenience in an exceptional location.
Contact an agent
Home facts
- Year built:1986
- Listing Id #:MDHW2054970
- Added:62 day(s) ago
- Updated:August 13, 2025 at 01:40 PM
Rooms and interior
- Bedrooms:3
- Total bathrooms:3
- Full bathrooms:2
- Half bathrooms:1
- Living area:2,468 sq. ft.
Heating and cooling
- Cooling:Ceiling Fan(s), Central A/C
- Heating:Electric, Heat Pump(s)
Structure and exterior
- Roof:Architectural Shingle
- Year built:1986
- Building area:2,468 sq. ft.
- Lot area:0.37 Acres
Utilities
- Water:Public
- Sewer:Public Sewer
Finances and disclosures
- Price:$675,000
- Price per sq. ft.:$273.5
- Tax amount:$8,568 (2024)
New listings near 5062 Stone Hill Dr
- Coming Soon
 $875,000Coming Soon4 beds 3 baths
$875,000Coming Soon4 beds 3 baths2130 Oak Forest Dr, ELLICOTT CITY, MD 21043
MLS# MDHW2054532Listed by: NORTHROP REALTY - New
 $400,000Active2 beds 2 baths1,574 sq. ft.
$400,000Active2 beds 2 baths1,574 sq. ft.8245 Stone Crop Dr #r, ELLICOTT CITY, MD 21043
MLS# MDHW2056796Listed by: NORTHROP REALTY - Coming Soon
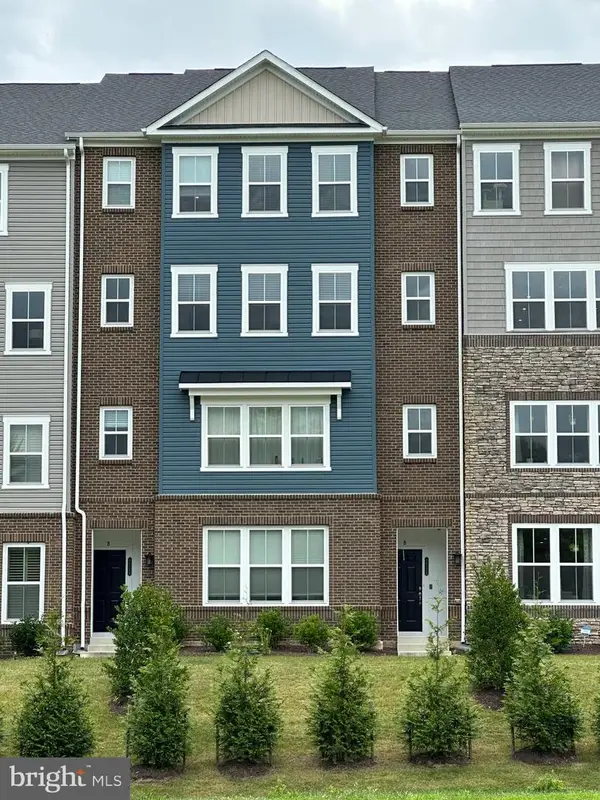 $600,000Coming Soon3 beds 3 baths
$600,000Coming Soon3 beds 3 baths4615b Crossing Court, ELLICOTT CITY, MD 21043
MLS# MDHW2058246Listed by: RE/MAX LEADING EDGE - Coming Soon
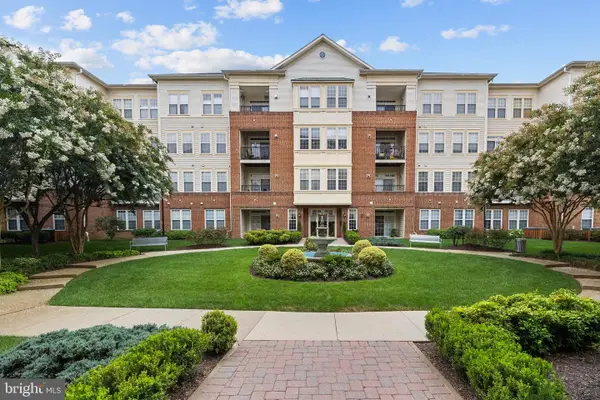 $448,000Coming Soon3 beds 2 baths
$448,000Coming Soon3 beds 2 baths2540 Kensington Gdns #204, ELLICOTT CITY, MD 21043
MLS# MDHW2058308Listed by: EXP REALTY, LLC - Open Sat, 11am to 1pmNew
 $889,000Active4 beds 5 baths4,200 sq. ft.
$889,000Active4 beds 5 baths4,200 sq. ft.3923 Cooks Ln, ELLICOTT CITY, MD 21043
MLS# MDHW2053610Listed by: COMPASS - Coming Soon
 $799,000Coming Soon5 beds 3 baths
$799,000Coming Soon5 beds 3 baths4028 Arjay Cir, ELLICOTT CITY, MD 21042
MLS# MDHW2058148Listed by: REALTY 1 MARYLAND, LLC - Coming SoonOpen Sat, 11am to 1pm
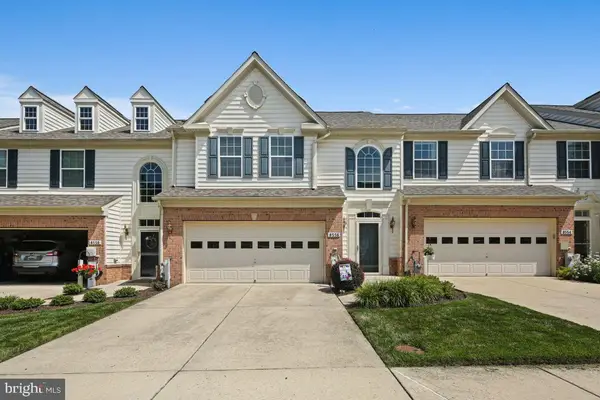 $645,000Coming Soon3 beds 4 baths
$645,000Coming Soon3 beds 4 baths8556 Dina Ln #41, ELLICOTT CITY, MD 21043
MLS# MDHW2055354Listed by: ASSIST 2 SELL BUYERS AND SELLERS - New
 $850,000Active4 beds 4 baths2,992 sq. ft.
$850,000Active4 beds 4 baths2,992 sq. ft.4983 Windpower Way, ELLICOTT CITY, MD 21043
MLS# MDHW2058128Listed by: RED CEDAR REAL ESTATE, LLC - Coming Soon
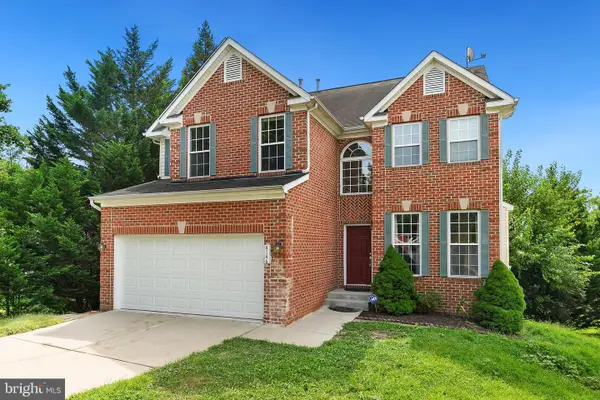 $865,000Coming Soon5 beds 4 baths
$865,000Coming Soon5 beds 4 baths4146 Sears House Ct, ELLICOTT CITY, MD 21043
MLS# MDHW2058140Listed by: REDFIN CORP - Open Thu, 5 to 7pmNew
 $819,900Active4 beds 5 baths3,732 sq. ft.
$819,900Active4 beds 5 baths3,732 sq. ft.4973 Brampton Pkwy, ELLICOTT CITY, MD 21043
MLS# MDHW2058130Listed by: COMPASS
