4203 Wagon Wheel Dr, Hampstead, MD 21074
Local realty services provided by:Better Homes and Gardens Real Estate Cassidon Realty
4203 Wagon Wheel Dr,Hampstead, MD 21074
$500,000
- 4 Beds
- 3 Baths
- 2,578 sq. ft.
- Single family
- Pending
Listed by:ann marie freter-feild
Office:long & foster real estate, inc.
MLS#:MDCR2027828
Source:BRIGHTMLS
Price summary
- Price:$500,000
- Price per sq. ft.:$193.95
- Monthly HOA dues:$15.92
About this home
This WONDERFUL property went Under a Contingent Contract after just 6 days, but now is BACK ON THE MARKET and waiting for you to come and see for yourself This Freshly Painted Bright-and-Light Colonial, Featuring: Cathedral Ceilings in the Foyer and Family Room (with Gas Fireplace); FIRST FLOOR PRIMARY BEDROOM with Private Bathroom, Walk-in Closet and Brand New Carpeting; First Floor Laundry Room and Powder Room; 3 Generous Bedrooms and Full Bath on 2nd Floor; Large Eat-in Kitchen including Breakfast Nook and Pantry Closet; Wood Floors; 2 CAR GARAGE and extra Parking Pad; Landscaping (including a Vegtable Bed just waiting to be planted); Wood Structured Separate Shed; 5 YEAR YOUNG ROOF and 6 Year Young Hot Water Heater; Unfinished Basement with Rough-in for a Bathroom and outside access is just waiting for you to make it your own; Large BEAUTIFUL DECK with Remote Controled Retractable Awning; Fenced Yard; Public Water and Sewer; Covered Front Porch and so much more! HURRY!
Contact an agent
Home facts
- Year built:2001
- Listing ID #:MDCR2027828
- Added:102 day(s) ago
- Updated:October 01, 2025 at 07:32 AM
Rooms and interior
- Bedrooms:4
- Total bathrooms:3
- Full bathrooms:2
- Half bathrooms:1
- Living area:2,578 sq. ft.
Heating and cooling
- Cooling:Ceiling Fan(s), Central A/C
- Heating:Forced Air, Natural Gas
Structure and exterior
- Roof:Asbestos Shingle
- Year built:2001
- Building area:2,578 sq. ft.
- Lot area:0.28 Acres
Utilities
- Water:Public
- Sewer:Public Sewer
Finances and disclosures
- Price:$500,000
- Price per sq. ft.:$193.95
- Tax amount:$5,492 (2024)
New listings near 4203 Wagon Wheel Dr
- Coming Soon
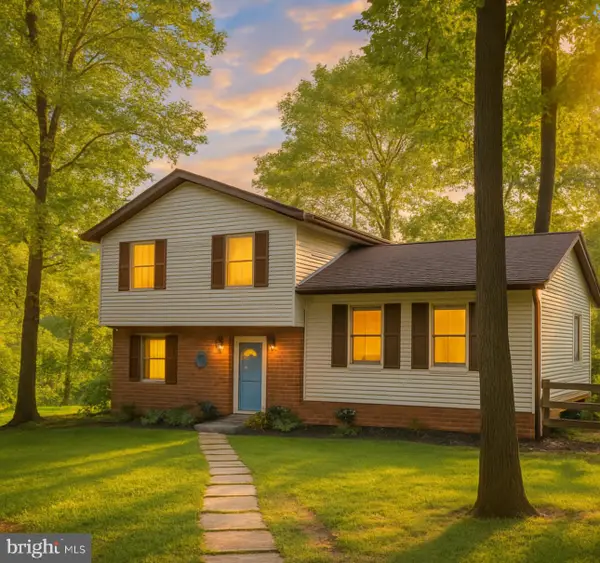 $399,900Coming Soon3 beds 2 baths
$399,900Coming Soon3 beds 2 baths20 S Houcksville Rd, HAMPSTEAD, MD 21074
MLS# MDCR2030470Listed by: HOMESMART - Coming Soon
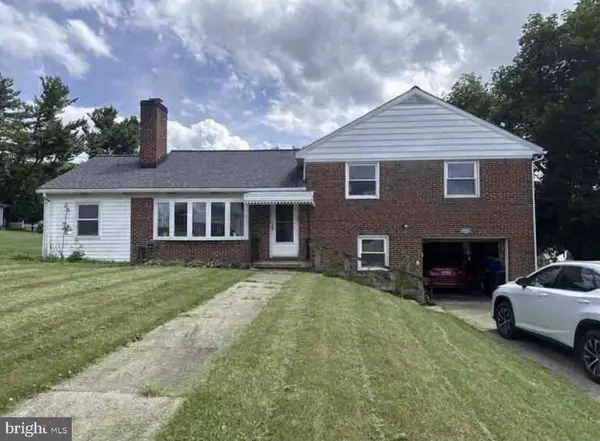 $375,000Coming Soon4 beds 2 baths
$375,000Coming Soon4 beds 2 baths3911 Sunset Dr, HAMPSTEAD, MD 21074
MLS# MDCR2030426Listed by: KELLER WILLIAMS REALTY CENTRE - New
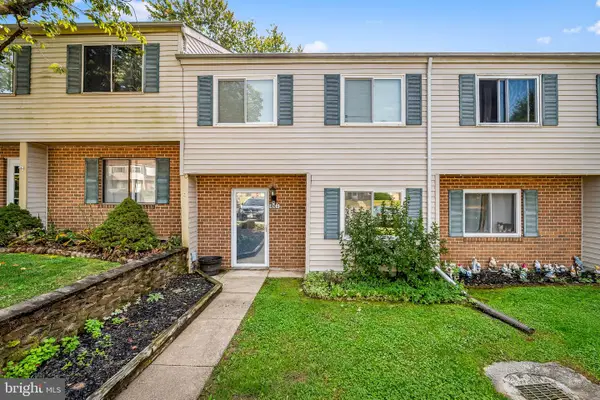 $215,000Active3 beds 2 baths1,200 sq. ft.
$215,000Active3 beds 2 baths1,200 sq. ft.4313 White Oak Ct #4313, HAMPSTEAD, MD 21074
MLS# MDCR2030088Listed by: COMPASS - Coming Soon
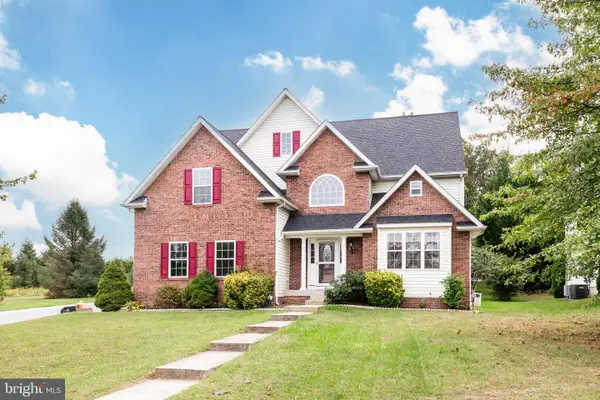 $700,000Coming Soon4 beds 4 baths
$700,000Coming Soon4 beds 4 baths822 Wellesley Ct, HAMPSTEAD, MD 21074
MLS# MDCR2030416Listed by: RE/MAX SOLUTIONS - Coming Soon
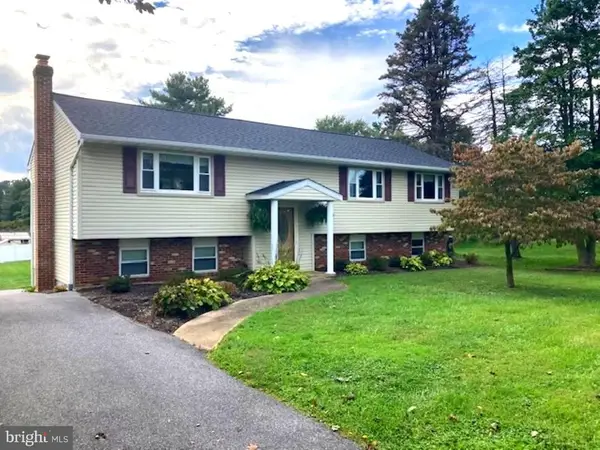 $415,000Coming Soon3 beds 2 baths
$415,000Coming Soon3 beds 2 baths2108 Hanover Pike, HAMPSTEAD, MD 21074
MLS# MDCR2030378Listed by: RE/MAX ADVANTAGE REALTY - Open Sat, 11am to 1pmNew
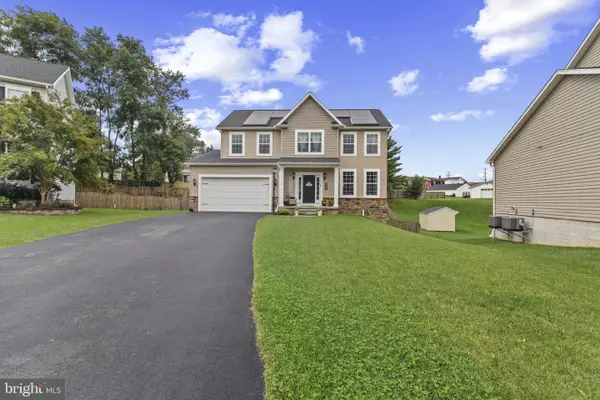 $634,999Active4 beds 3 baths2,246 sq. ft.
$634,999Active4 beds 3 baths2,246 sq. ft.4131 Shanelle Ct, HAMPSTEAD, MD 21074
MLS# MDCR2030386Listed by: CORNER HOUSE REALTY - New
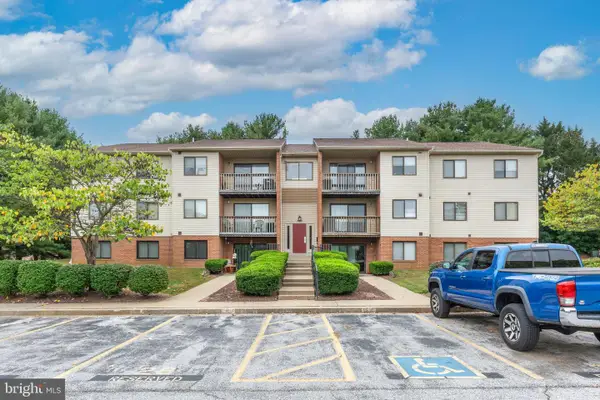 $205,900Active2 beds 1 baths
$205,900Active2 beds 1 baths4230 Crystal Ct #3c, HAMPSTEAD, MD 21074
MLS# MDCR2030382Listed by: RE/MAX SOLUTIONS 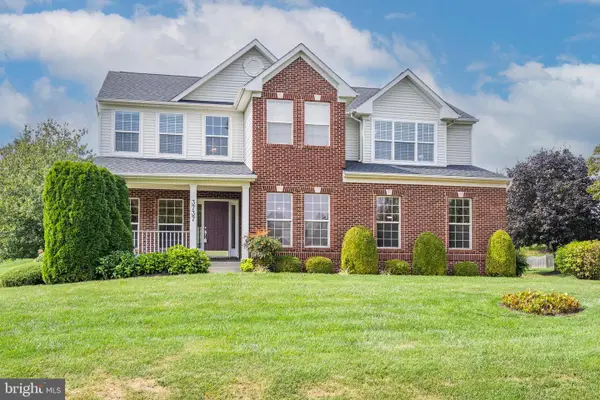 $700,000Pending5 beds 4 baths3,868 sq. ft.
$700,000Pending5 beds 4 baths3,868 sq. ft.3737 Almar Ct, HAMPSTEAD, MD 21074
MLS# MDCR2028574Listed by: COMPASS- New
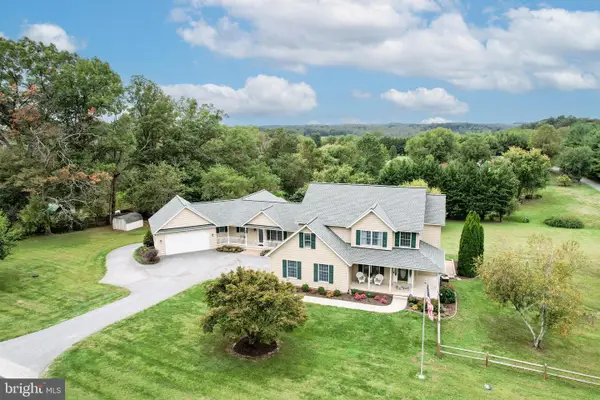 $985,000Active8 beds 6 baths6,656 sq. ft.
$985,000Active8 beds 6 baths6,656 sq. ft.396 S Houcksville Rd, HAMPSTEAD, MD 21074
MLS# MDCR2030316Listed by: MONUMENT SOTHEBY'S INTERNATIONAL REALTY - New
 $862,990Active3 beds 4 baths3,019 sq. ft.
$862,990Active3 beds 4 baths3,019 sq. ft.Lot 2 Hoffman Mill Rd #regina, HAMPSTEAD, MD 21074
MLS# MDCR2030268Listed by: THE KW COLLECTIVE
