613 Hanover Pike, Hampstead, MD 21074
Local realty services provided by:Better Homes and Gardens Real Estate Community Realty
613 Hanover Pike,Hampstead, MD 21074
$1,100,000
- 4 Beds
- 5 Baths
- 3,040 sq. ft.
- Single family
- Active
Listed by:sayed ali haghgoo
Office:exp realty, llc.
MLS#:MDCR2028246
Source:BRIGHTMLS
Price summary
- Price:$1,100,000
- Price per sq. ft.:$361.84
About this home
All brick custom-built rancher on 3+ acres! No HOA! This home features an impressive great room with vaulted wood ceilings and a wood stove for those cold nights. Enjoy the bright and open kitchen with Corian countertops, ceramic tile flooring, large island, there's a new wall oven and microwave. Hardwood floors throughout, 2x6 construction with brick exterior, 50-year architectural roof, and central vacuum. Primary suite includes a soaking tub and bidet. Bonus room upstairs would be a great office space with additional floored space over the garage ready for your finishes. The oversized garage offers space 2 cars deep with 4 bays. Complete full second living area in the lower level offering 2 bedrooms and 2 baths—ideal for in-law suite or extended family. A rare blend of quality, comfort, and space!
Contact an agent
Home facts
- Year built:2003
- Listing ID #:MDCR2028246
- Added:101 day(s) ago
- Updated:September 30, 2025 at 01:59 PM
Rooms and interior
- Bedrooms:4
- Total bathrooms:5
- Full bathrooms:4
- Half bathrooms:1
- Living area:3,040 sq. ft.
Heating and cooling
- Cooling:Ceiling Fan(s), Central A/C, Zoned
- Heating:Central, Electric, Heat Pump - Oil BackUp, Oil, Zoned
Structure and exterior
- Roof:Architectural Shingle
- Year built:2003
- Building area:3,040 sq. ft.
- Lot area:3.51 Acres
Utilities
- Water:Well
- Sewer:Septic Exists
Finances and disclosures
- Price:$1,100,000
- Price per sq. ft.:$361.84
- Tax amount:$5,956 (2024)
New listings near 613 Hanover Pike
- Coming Soon
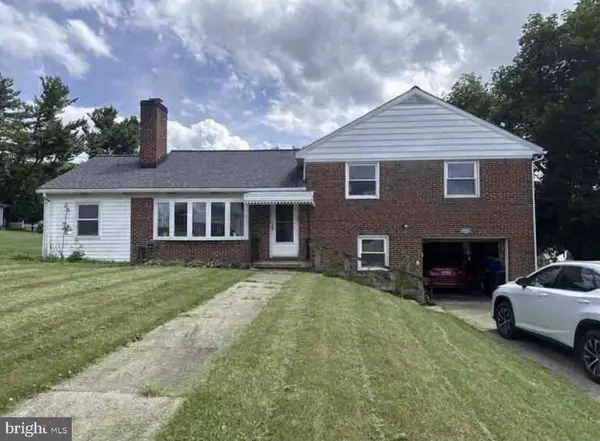 $375,000Coming Soon4 beds 2 baths
$375,000Coming Soon4 beds 2 baths3911 Sunset Dr, HAMPSTEAD, MD 21074
MLS# MDCR2030426Listed by: KELLER WILLIAMS REALTY CENTRE - Coming Soon
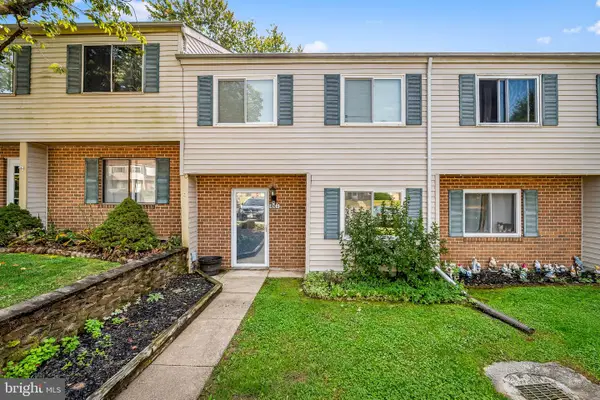 $225,000Coming Soon3 beds 2 baths
$225,000Coming Soon3 beds 2 baths4313 White Oak Ct #4313, HAMPSTEAD, MD 21074
MLS# MDCR2030088Listed by: COMPASS - Coming Soon
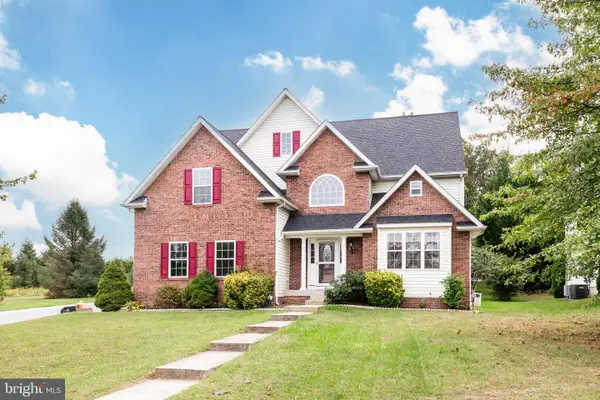 $700,000Coming Soon4 beds 4 baths
$700,000Coming Soon4 beds 4 baths822 Wellesley Ct, HAMPSTEAD, MD 21074
MLS# MDCR2030416Listed by: RE/MAX SOLUTIONS - Coming Soon
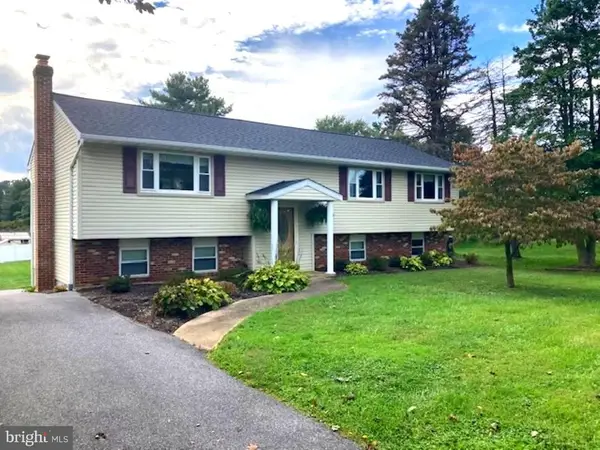 $415,000Coming Soon3 beds 2 baths
$415,000Coming Soon3 beds 2 baths2108 Hanover Pike, HAMPSTEAD, MD 21074
MLS# MDCR2030378Listed by: RE/MAX ADVANTAGE REALTY - Open Sat, 11am to 1pmNew
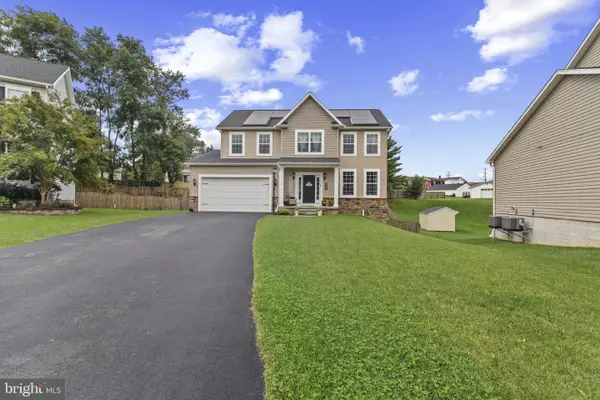 $634,999Active4 beds 3 baths2,246 sq. ft.
$634,999Active4 beds 3 baths2,246 sq. ft.4131 Shanelle Ct, HAMPSTEAD, MD 21074
MLS# MDCR2030386Listed by: CORNER HOUSE REALTY 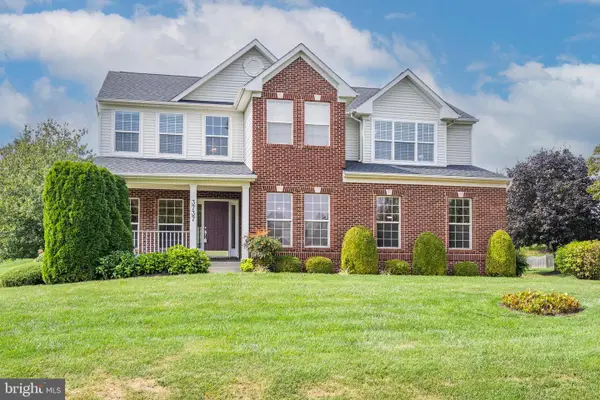 $700,000Pending5 beds 4 baths3,868 sq. ft.
$700,000Pending5 beds 4 baths3,868 sq. ft.3737 Almar Ct, HAMPSTEAD, MD 21074
MLS# MDCR2028574Listed by: COMPASS- New
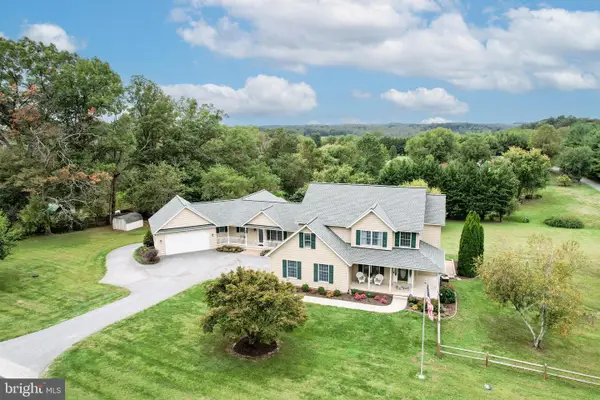 $985,000Active8 beds 6 baths6,656 sq. ft.
$985,000Active8 beds 6 baths6,656 sq. ft.396 S Houcksville Rd, HAMPSTEAD, MD 21074
MLS# MDCR2030316Listed by: MONUMENT SOTHEBY'S INTERNATIONAL REALTY - New
 $862,990Active3 beds 4 baths3,019 sq. ft.
$862,990Active3 beds 4 baths3,019 sq. ft.Lot 2 Hoffman Mill Rd #regina, HAMPSTEAD, MD 21074
MLS# MDCR2030268Listed by: THE KW COLLECTIVE 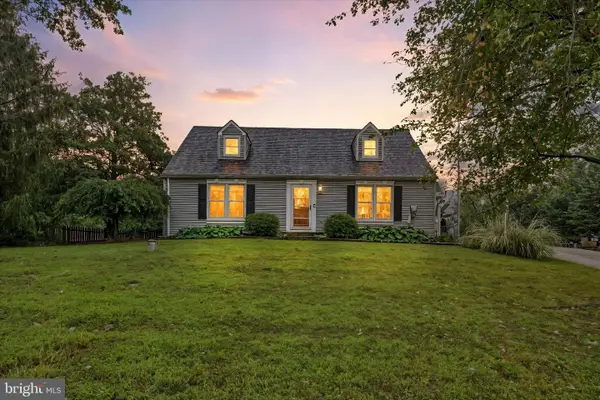 $430,000Pending3 beds 2 baths1,560 sq. ft.
$430,000Pending3 beds 2 baths1,560 sq. ft.3507 Woodholme Dr, HAMPSTEAD, MD 21074
MLS# MDCR2030172Listed by: LPT REALTY, LLC $299,000Active3 beds 2 baths1,391 sq. ft.
$299,000Active3 beds 2 baths1,391 sq. ft.1410 N Main St N, HAMPSTEAD, MD 21074
MLS# MDCR2030208Listed by: COLDWELL BANKER REALTY
