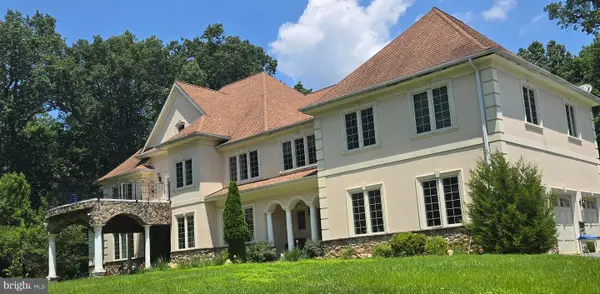13492 Allnutt Ln, HIGHLAND, MD 20777
Local realty services provided by:Better Homes and Gardens Real Estate Valley Partners
13492 Allnutt Ln,HIGHLAND, MD 20777
$1,549,000
- 5 Beds
- 5 Baths
- 5,409 sq. ft.
- Single family
- Active
Listed by:ricky cantore iii
Office:re/max advantage realty
MLS#:MDHW2059488
Source:BRIGHTMLS
Price summary
- Price:$1,549,000
- Price per sq. ft.:$286.37
About this home
Proudly presenting 13492 Allnutt Lane in Allnutt Farms — a masterpiece of craftsmanship and architectural design located within the River Hill High School district. Built in 2019 by Raphael Homes, in collaboration with GBL Custom Home Design, this residence blends timeless Craftsman architecture with high-end finishes and advanced technology. Every detail was thoughtfully designed to create a home that is as functional as it is beautiful. **Highlights & Lifestyle Features** -- Outdoor Living at Its Best: Five covered spaces including an expansive front porch, screened rear porch, two covered patios, and a permanent outdoor kitchen with grill, burners, and even an outdoor shower -- Private .91 Acre Lot: Flat, usable land with native plantings, mature landscaping, multiple exterior water sources, and a large equipment shed with water and electricity -- Luxury Kitchen & Entertaining Hub: A gourmet chef’s kitchen with quartz counters, Viking six-burner gas range, Bosch appliances (including wall oven, warmer drawer, dishwasher), beverage cooler, Kraftmaid cabinetry, and a walk-in pantry with built-ins -- Thoughtful Design Throughout: White oak flooring, custom tile accents, premium fixtures, Hunter Douglas window treatments, and a stunning Heat & Glo fireplace create warmth and elegance -- Flexible Living Spaces: Private home office, library with built-ins, expansive bedrooms, and multi-generational/in-law potential with a true fifth bedroom and full bath in the above-grade basement -- Owner’s Retreat: Vaulted-ceiling primary suite with an oversized walk-in closet featuring custom built-ins, spa-like bath with soaking tub, seated shower, dual vanities, heated towel rack, and private water closet -- Smart Comfort: Zoned/programmable thermostats allow customized for five zones throughout the house -- **Additional Features** -- Hardie Plank siding, architectural shingle roof, Anderson windows, composite decking, exterior lighting -- Three-car side-load garage with abundant storage -- Mudroom with reclaimed brick walkway and generous storage solutions -- Upper-level and basement laundry facilities-- Media room and additional storage rooms in basement. **Why This Home** High quality boutique custom craftsmanship -- Every element reflects thoughtful design, comfort, and long-term durability -- It is pristine, move-in ready, and available for immediate delivery -- Buyers will feel the difference the moment they arrive — this is not just a home, but an experience. For a full features list and private showing, contact us today. Note: Some images have been virtually or staged or painted. Ask for additional information.
Contact an agent
Home facts
- Year built:2019
- Listing ID #:MDHW2059488
- Added:4 day(s) ago
- Updated:September 16, 2025 at 01:51 PM
Rooms and interior
- Bedrooms:5
- Total bathrooms:5
- Full bathrooms:4
- Half bathrooms:1
- Living area:5,409 sq. ft.
Heating and cooling
- Cooling:Ceiling Fan(s), Central A/C, Programmable Thermostat, Zoned
- Heating:Central, Heat Pump - Gas BackUp, Programmable Thermostat, Propane - Owned, Zoned
Structure and exterior
- Roof:Architectural Shingle
- Year built:2019
- Building area:5,409 sq. ft.
- Lot area:0.91 Acres
Utilities
- Water:Cistern, Well
- Sewer:Septic Exists
Finances and disclosures
- Price:$1,549,000
- Price per sq. ft.:$286.37
- Tax amount:$14,896 (2024)
New listings near 13492 Allnutt Ln
- Coming Soon
 $2,400,000Coming Soon5 beds 6 baths
$2,400,000Coming Soon5 beds 6 baths13030 Highgrove Rd, HIGHLAND, MD 20777
MLS# MDHW2055376Listed by: NORTHROP REALTY  $850,000Active5 beds 4 baths3,605 sq. ft.
$850,000Active5 beds 4 baths3,605 sq. ft.6906 Deer Valley Rd, HIGHLAND, MD 20777
MLS# MDHW2059116Listed by: REDFIN CORP $3,500,000Active6 beds 9 baths10,088 sq. ft.
$3,500,000Active6 beds 9 baths10,088 sq. ft.7145 Brooks Rd, HIGHLAND, MD 20777
MLS# MDHW2056264Listed by: INDEPENDENT REALTY, INC $745,000Active4 beds 4 baths2,189 sq. ft.
$745,000Active4 beds 4 baths2,189 sq. ft.6571 Mink Hollow Rd, HIGHLAND, MD 20777
MLS# MDHW2058166Listed by: KELLER WILLIAMS LUCIDO AGENCY- Open Sun, 1 to 4pm
 $1,339,900Active5 beds 4 baths3,838 sq. ft.
$1,339,900Active5 beds 4 baths3,838 sq. ft.7244 Mink Hollow Rd, HIGHLAND, MD 20777
MLS# MDHW2057000Listed by: BETHESDA CHEVY CHASE REALTORS  $1,350,000Active6 beds 6 baths5,950 sq. ft.
$1,350,000Active6 beds 6 baths5,950 sq. ft.6526 River Clyde Dr, HIGHLAND, MD 20777
MLS# MDHW2056514Listed by: CUMMINGS & CO. REALTORS $748,000Active4 beds 3 baths3,543 sq. ft.
$748,000Active4 beds 3 baths3,543 sq. ft.12658 Scaggsville Rd, HIGHLAND, MD 20777
MLS# MDHW2056174Listed by: SIGNATURE HOME REALTY LLC $845,000Pending3 beds 3 baths2,104 sq. ft.
$845,000Pending3 beds 3 baths2,104 sq. ft.14065 Clarksville Pike, HIGHLAND, MD 20777
MLS# MDHW2055568Listed by: TAYLOR PROPERTIES $1,000,000Active5 beds 6 baths4,386 sq. ft.
$1,000,000Active5 beds 6 baths4,386 sq. ft.6651 Isle Of Skye Dr, HIGHLAND, MD 20777
MLS# MDHW2055136Listed by: SAMSON PROPERTIES
