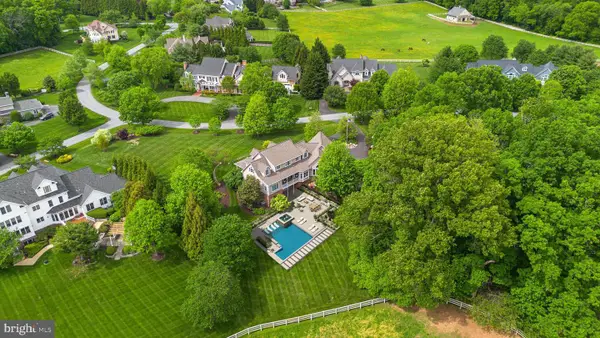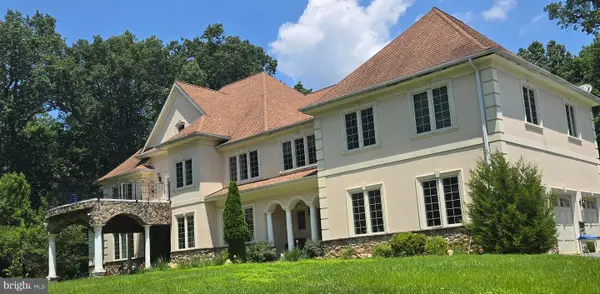6651 Isle Of Skye Dr, Highland, MD 20777
Local realty services provided by:Better Homes and Gardens Real Estate Community Realty
6651 Isle Of Skye Dr,Highland, MD 20777
$975,000
- 5 Beds
- 6 Baths
- 4,386 sq. ft.
- Single family
- Active
Listed by:melissa j westerlund
Office:samson properties
MLS#:MDHW2055136
Source:BRIGHTMLS
Price summary
- Price:$975,000
- Price per sq. ft.:$222.3
- Monthly HOA dues:$33.33
About this home
Experience timeless elegance in this 5-bedroom, 5½ -bath colonial home in the heart of Highland. A 2-story sweeping foyer sets the tone and leads to a spacious living room with a warm, wood-burning fireplace—ideal for gatherings and quiet evenings alike. Nearby, the inviting family room offers a second fireplace and seamlessly connects to the expanded kitchen and generous breakfast area, complemented by a bright, versatile office space. The kitchen, a true centerpiece of daily living, boasts a grand island and casual dining. For special occasions, the formal dining room provides a refined setting for celebrations. A well-designed laundry room on the main level enhances everyday convenience. The upper level showcases a luxurious owner’s suite and three additional beautifully sized bedrooms. Unwind in the owner’s suite—your private retreat—featuring a spacious en suite bathroom designed for comfort. Its spa-like bath features premium finishes such as the wrap-around vanity with two sinks and a makeup area, glass-enclosed shower, soaking tub, and abundant space for relaxation. The finished lower level offers even greater flexibility, with a fifth bedroom—perfect for guests or a private workspace—plus a spacious entertainment room ready for movie nights, playtime, or social gatherings. A full bath on this level ensures both comfort and convenience. Outdoors, enjoy a screened porch and open deck overlooking lush woodland vistas, offering privacy and natural beauty year-round. Blending traditional charm with modern comfort, this 5-bedroom, 5½ bath home provides the perfect backdrop for creating a lifetime of memories. Schools are nationally ranked and consistently perform at an exceptionally high level, both statewide and across the country.
Contact an agent
Home facts
- Year built:1986
- Listing ID #:MDHW2055136
- Added:102 day(s) ago
- Updated:October 01, 2025 at 11:39 PM
Rooms and interior
- Bedrooms:5
- Total bathrooms:6
- Full bathrooms:5
- Half bathrooms:1
- Living area:4,386 sq. ft.
Heating and cooling
- Cooling:Ceiling Fan(s), Central A/C
- Heating:Electric, Heat Pump(s), Zoned
Structure and exterior
- Roof:Architectural Shingle
- Year built:1986
- Building area:4,386 sq. ft.
- Lot area:0.97 Acres
Schools
- High school:RIVER HILL
- Middle school:LIME KILN
- Elementary school:DAYTON OAKS
Utilities
- Water:Well
- Sewer:Private Septic Tank
Finances and disclosures
- Price:$975,000
- Price per sq. ft.:$222.3
- Tax amount:$11,408 (2024)
New listings near 6651 Isle Of Skye Dr
- New
 $3,450,000Active8 beds 7 baths7,487 sq. ft.
$3,450,000Active8 beds 7 baths7,487 sq. ft.13536 Paternal Gift Dr, HIGHLAND, MD 20777
MLS# MDHW2059742Listed by: RE/MAX ADVANTAGE REALTY  $2,400,000Active6 beds 6 baths8,479 sq. ft.
$2,400,000Active6 beds 6 baths8,479 sq. ft.13030 Highgrove Rd, HIGHLAND, MD 20777
MLS# MDHW2055376Listed by: NORTHROP REALTY $1,549,000Pending5 beds 5 baths5,409 sq. ft.
$1,549,000Pending5 beds 5 baths5,409 sq. ft.13492 Allnutt Ln, HIGHLAND, MD 20777
MLS# MDHW2059488Listed by: RE/MAX ADVANTAGE REALTY $850,000Active5 beds 4 baths3,605 sq. ft.
$850,000Active5 beds 4 baths3,605 sq. ft.6906 Deer Valley Rd, HIGHLAND, MD 20777
MLS# MDHW2059116Listed by: REDFIN CORP $3,500,000Active6 beds 9 baths10,088 sq. ft.
$3,500,000Active6 beds 9 baths10,088 sq. ft.7145 Brooks Rd, HIGHLAND, MD 20777
MLS# MDHW2056264Listed by: INDEPENDENT REALTY, INC $725,000Active4 beds 4 baths2,189 sq. ft.
$725,000Active4 beds 4 baths2,189 sq. ft.6571 Mink Hollow Rd, HIGHLAND, MD 20777
MLS# MDHW2058166Listed by: KELLER WILLIAMS LUCIDO AGENCY $1,339,900Active5 beds 4 baths3,838 sq. ft.
$1,339,900Active5 beds 4 baths3,838 sq. ft.7244 Mink Hollow Rd, HIGHLAND, MD 20777
MLS# MDHW2057000Listed by: BETHESDA CHEVY CHASE REALTORS $1,350,000Active6 beds 6 baths5,950 sq. ft.
$1,350,000Active6 beds 6 baths5,950 sq. ft.6526 River Clyde Dr, HIGHLAND, MD 20777
MLS# MDHW2056514Listed by: CUMMINGS & CO. REALTORS $748,000Active4 beds 3 baths3,543 sq. ft.
$748,000Active4 beds 3 baths3,543 sq. ft.12658 Scaggsville Rd, HIGHLAND, MD 20777
MLS# MDHW2056174Listed by: SIGNATURE HOME REALTY LLC $845,000Pending3 beds 3 baths2,104 sq. ft.
$845,000Pending3 beds 3 baths2,104 sq. ft.14065 Clarksville Pike, HIGHLAND, MD 20777
MLS# MDHW2055568Listed by: TAYLOR PROPERTIES
