10404 Hebard St, Kensington, MD 20895
Local realty services provided by:Better Homes and Gardens Real Estate Valley Partners
Listed by:ellen e hatoum
Office:washington fine properties
MLS#:MDMC2190690
Source:BRIGHTMLS
Price summary
- Price:$1,745,000
- Price per sq. ft.:$383.69
About this home
Completed in late 2021, this fully custom Scandinavian-inspired home is as pristine as it is beautiful. Form meets function with the steeply pitched gable roofs while crisp white horizontal siding converges with dramatic vertical charred Yakisugi shiplap at the covered entrance. Environmentally and financially friendly, this home boasts an owned solar panel system. Exceptional features of the sundrenched interior include solid white oak hardwood flooring finished on-site, 9-foot ceilings on all three levels, large-scale windows and sliding glass doors, custom shades, and a curated tile selection. Offering 5 bedrooms and 4.5 baths, the floor plan is open and efficient. Main level highlights include: 8-foot doors; a private office; a powder room with floating vanity; a large living room with a charred accent wall, a ledge with discreet storage cabinets beneath, and a 2-sided corner gas fireplace; an airy dining area with a sleek linear pendant light and glass door access to the rear grounds; a European dream kitchen with custom Marfa handleless cabinetry, an oversized contrasting center island, elegant quartz countertops and backsplash, Bosch stainless appliances, and a walk-in pantry; a mudroom with a built-in bench and cubbies against a shiplap wall. Flanked by a white oak slat wall and illuminated by oversized picture windows, the semi-open staircase ascends to the home’s upper level which offers a spacious primary retreat with an office alcove, 2 walk-in closets, and a gorgeous spa-like bathroom with a curbless walk-in glass shower and double floating vanities. Two additional ample bedrooms, each with stylish ensuite bathrooms and walk-in closets, grace the front of the house. A wonderful central family room and an adjacent laundry room complete the upper level. Providing inviting overflow and guest space options, the day-lit lower level offers a sizeable recreation room with a wet bar, two bedrooms with walk-in closets, a full bath with a glass-enclosed shower and built-in bench, and a variety of storage options. Outside, a lovely flagstone terrace with a gas line overlooks the large, lush fully fenced rear yard whereas a 2-car garage and concrete parking pad round out the front. Convenient to downtown Kensington, the Marc train, and two metro stations and in the Kensington-Parkwood/North Bethesda/Walter Johnson school zones, this location is exceptional.
Contact an agent
Home facts
- Year built:2021
- Listing ID #:MDMC2190690
- Added:74 day(s) ago
- Updated:September 30, 2025 at 01:59 PM
Rooms and interior
- Bedrooms:5
- Total bathrooms:5
- Full bathrooms:4
- Half bathrooms:1
- Living area:4,548 sq. ft.
Heating and cooling
- Cooling:Central A/C, Zoned
- Heating:Forced Air, Natural Gas, Zoned
Structure and exterior
- Roof:Architectural Shingle, Asphalt
- Year built:2021
- Building area:4,548 sq. ft.
- Lot area:0.15 Acres
Schools
- High school:WALTER JOHNSON
- Middle school:NORTH BETHESDA
- Elementary school:KENSINGTON PARKWOOD
Utilities
- Water:Public
- Sewer:Public Sewer
Finances and disclosures
- Price:$1,745,000
- Price per sq. ft.:$383.69
- Tax amount:$15,525 (2025)
New listings near 10404 Hebard St
- New
 $665,000Active3 beds 2 baths1,820 sq. ft.
$665,000Active3 beds 2 baths1,820 sq. ft.3607 Sandy Ct, KENSINGTON, MD 20895
MLS# MDMC2202046Listed by: RE/MAX PREMIERE SELECTIONS - New
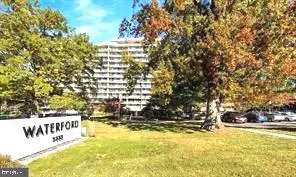 $300,000Active2 beds 2 baths1,532 sq. ft.
$300,000Active2 beds 2 baths1,532 sq. ft.3333 University Blvd W #606, KENSINGTON, MD 20895
MLS# MDMC2201802Listed by: REALTY ADVANTAGE OF MARYLAND LLC - New
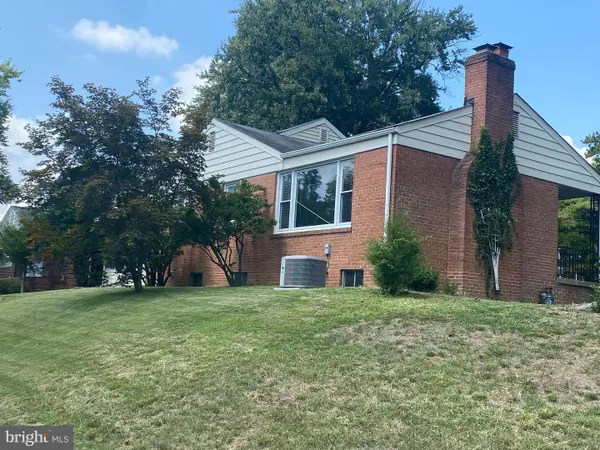 $765,000Active3 beds 4 baths1,998 sq. ft.
$765,000Active3 beds 4 baths1,998 sq. ft.11006 Madison St, KENSINGTON, MD 20895
MLS# MDMC2201832Listed by: THE REIST CORPORATION - New
 $169,900Active1 beds 1 baths652 sq. ft.
$169,900Active1 beds 1 baths652 sq. ft.3211 University Blvd W #3211eye-11, KENSINGTON, MD 20895
MLS# MDMC2201814Listed by: GROUP ONE YEAGER MILLER REALTY INC. 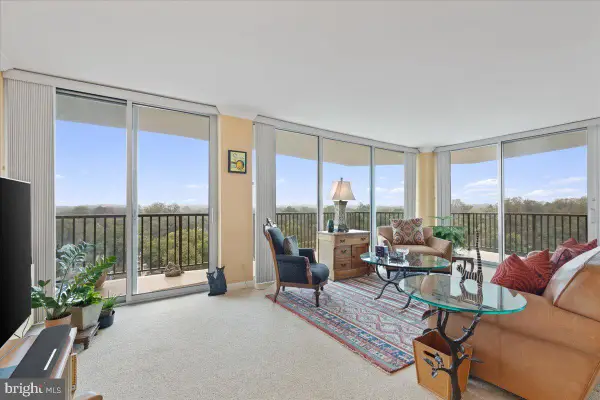 $365,000Pending3 beds 2 baths1,944 sq. ft.
$365,000Pending3 beds 2 baths1,944 sq. ft.3333 University Blvd W #1101, KENSINGTON, MD 20895
MLS# MDMC2199984Listed by: COMPASS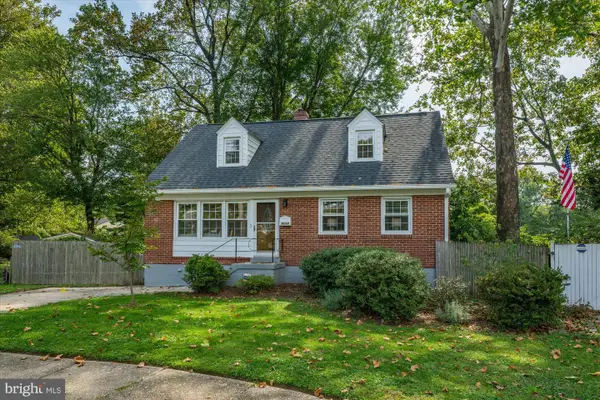 $795,000Pending4 beds 3 baths3,200 sq. ft.
$795,000Pending4 beds 3 baths3,200 sq. ft.4114 Byrd Ct, KENSINGTON, MD 20895
MLS# MDMC2201510Listed by: SERHANT- New
 $725,000Active3 beds 3 baths2,281 sq. ft.
$725,000Active3 beds 3 baths2,281 sq. ft.3318 Mills Crossing Pl, KENSINGTON, MD 20895
MLS# MDMC2201130Listed by: LONG & FOSTER REAL ESTATE, INC. - Coming Soon
 $1,385,000Coming Soon5 beds 3 baths
$1,385,000Coming Soon5 beds 3 baths3202 Edgewood Rd, KENSINGTON, MD 20895
MLS# MDMC2194494Listed by: COMPASS - New
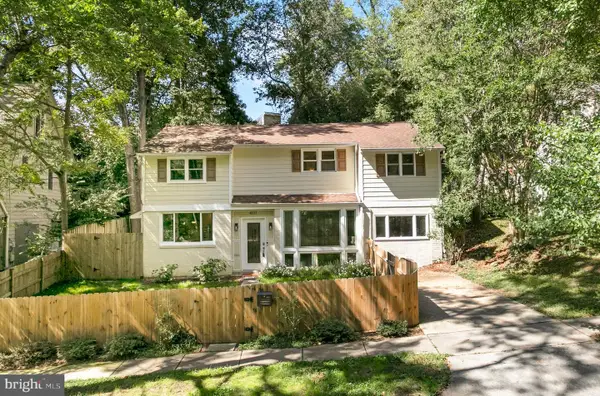 $920,000Active3 beds 3 baths2,104 sq. ft.
$920,000Active3 beds 3 baths2,104 sq. ft.4111 Denfeld Ave, KENSINGTON, MD 20895
MLS# MDMC2201056Listed by: COMPASS - New
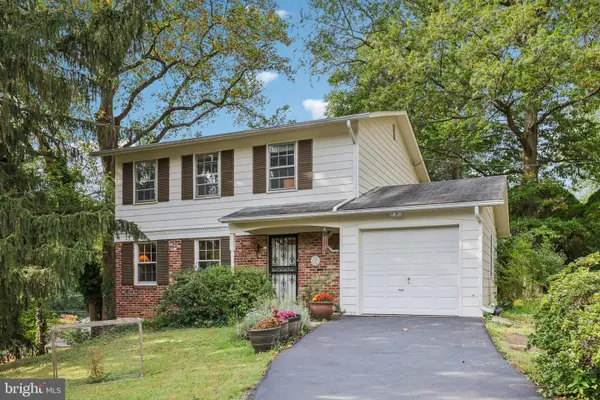 $700,000Active5 beds 3 baths2,240 sq. ft.
$700,000Active5 beds 3 baths2,240 sq. ft.3206 Mccomas Ave, KENSINGTON, MD 20895
MLS# MDMC2200156Listed by: RE/MAX REALTY GROUP
