11200 Waycross Way, KENSINGTON, MD 20895
Local realty services provided by:Better Homes and Gardens Real Estate Maturo
Listed by:chris g hager
Office:long & foster real estate, inc.
MLS#:MDMC2196328
Source:BRIGHTMLS
Price summary
- Price:$1,150,000
- Price per sq. ft.:$591.56
About this home
This beautifully maintained multi-level home offers a perfect blend of comfort, functionality, and modern design across four thoughtfully designed levels. The main level features a living room with cozy gas fireplace, an open-concept kitchen with a large island, quartz countertops, stainless steel appliances, and a spacious walk-in pantry lit by a solar tube for natural daylight. The adjoining dining room, flows effortlessly to the outdoor patio through elegant French doors and another door leads to an oversized 1-car garage adds everyday convenience.
Upstairs, you'll find two bright corner bedrooms with 2 closets each, an updated full bathroom, and a linen closet for added storage. The second upper level is home to a luxurious primary suite with a walk-in closet, two additional closets, and access to attic storage. The spa-like en-suite bathroom boasts a custom shower, double sink vanity, and heated floors. A spacious fourth bedroom on this level is filled with natural light and makes an ideal office, guest room, or creative space.
The lower level offers a versatile family room with durable LVP flooring and a built-in sound system—perfect for movie nights or entertaining. A full bathroom and a walk-out utility/laundry room add even more functionality.
Outdoor living is a dream, thanks to a wrap-around patio surrounded by mature landscaping, a built-in gas fire pit, and a dedicated gas line for grilling. A custom storage shed and additional off-street parking complement the oversized garage.
Easy access to Grosvenor/Strathmore Metro, Garrett Park MARC Train, White Flint and Rock Creek Parks, Strathmore Music Center and shops & dining options at North Bethesda and Pike & Rose.
Contact an agent
Home facts
- Year built:1954
- Listing ID #:MDMC2196328
- Added:8 day(s) ago
- Updated:September 11, 2025 at 07:27 AM
Rooms and interior
- Bedrooms:4
- Total bathrooms:3
- Full bathrooms:3
- Living area:1,944 sq. ft.
Heating and cooling
- Cooling:Central A/C
- Heating:Central, Natural Gas
Structure and exterior
- Year built:1954
- Building area:1,944 sq. ft.
- Lot area:0.18 Acres
Schools
- High school:WALTER JOHNSON
- Middle school:TILDEN
- Elementary school:GARRETT PARK
Utilities
- Water:Public
- Sewer:Public Sewer
Finances and disclosures
- Price:$1,150,000
- Price per sq. ft.:$591.56
- Tax amount:$8,557 (2024)
New listings near 11200 Waycross Way
- Open Sun, 1 to 3pmNew
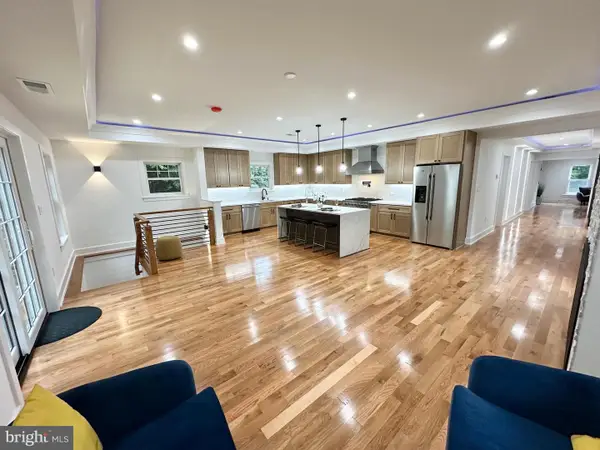 $1,399,000Active4 beds 3 baths3,100 sq. ft.
$1,399,000Active4 beds 3 baths3,100 sq. ft.10305 Armory Ave, KENSINGTON, MD 20895
MLS# MDMC2199338Listed by: REALTY ADVANTAGE OF MARYLAND LLC - Open Sun, 1 to 3pmNew
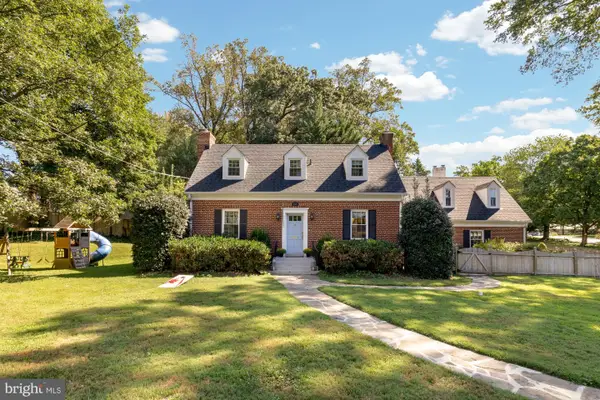 $1,399,000Active5 beds 5 baths3,405 sq. ft.
$1,399,000Active5 beds 5 baths3,405 sq. ft.9701 Connecticut Ave, KENSINGTON, MD 20895
MLS# MDMC2199344Listed by: COMPASS - Open Thu, 5 to 6:30pmNew
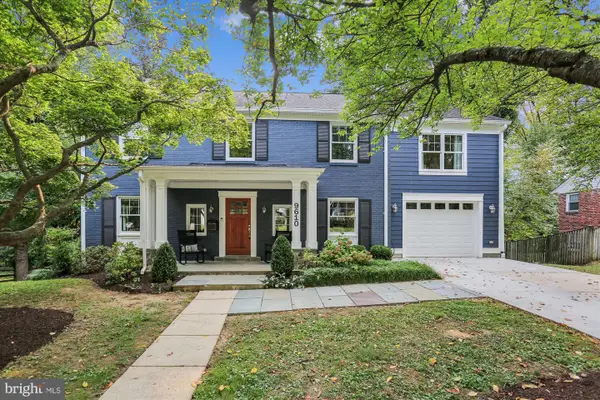 $1,599,000Active5 beds 5 baths4,070 sq. ft.
$1,599,000Active5 beds 5 baths4,070 sq. ft.9610 Culver St, KENSINGTON, MD 20895
MLS# MDMC2197894Listed by: LONG & FOSTER REAL ESTATE, INC. - New
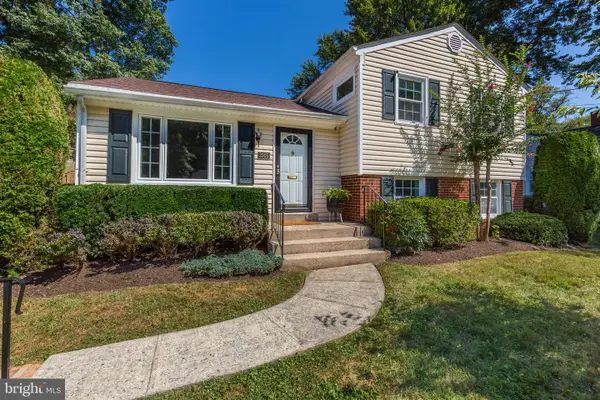 $695,000Active4 beds 2 baths1,342 sq. ft.
$695,000Active4 beds 2 baths1,342 sq. ft.3305 Glenway Dr, KENSINGTON, MD 20895
MLS# MDMC2196012Listed by: COMPASS - New
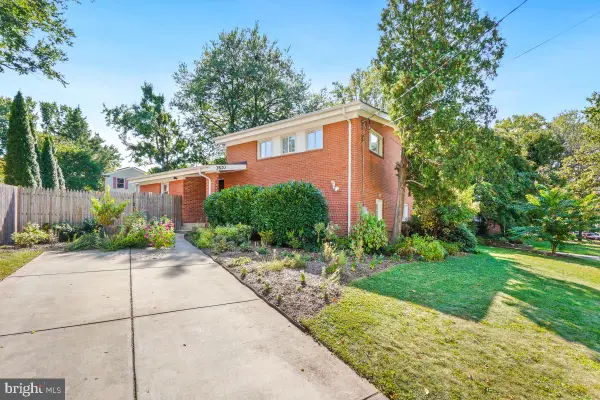 $675,000Active3 beds 3 baths1,927 sq. ft.
$675,000Active3 beds 3 baths1,927 sq. ft.3820 Denfeld Ave, KENSINGTON, MD 20895
MLS# MDMC2198456Listed by: RE/MAX REALTY SERVICES - Open Sat, 1 to 3pmNew
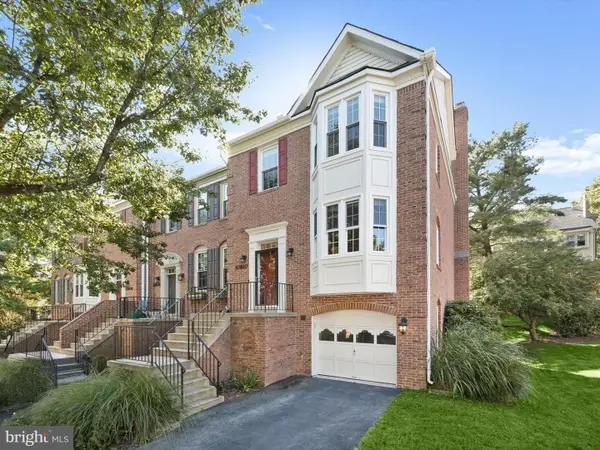 $625,000Active3 beds 4 baths2,479 sq. ft.
$625,000Active3 beds 4 baths2,479 sq. ft.10810 Torrance Dr, KENSINGTON, MD 20895
MLS# MDMC2195852Listed by: NORTHROP REALTY 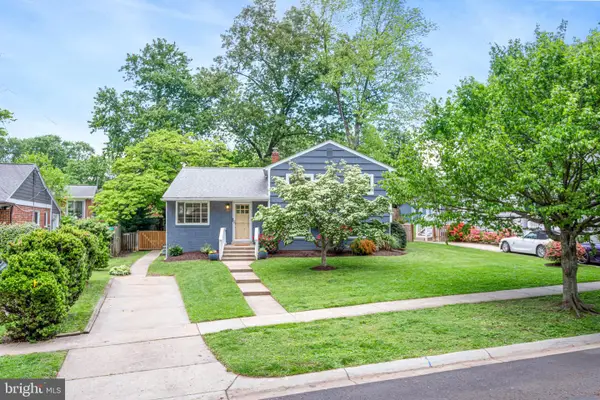 $759,900Pending4 beds 3 baths2,328 sq. ft.
$759,900Pending4 beds 3 baths2,328 sq. ft.3603 Astoria Rd, KENSINGTON, MD 20895
MLS# MDMC2198474Listed by: RE/MAX PREMIERE SELECTIONS- New
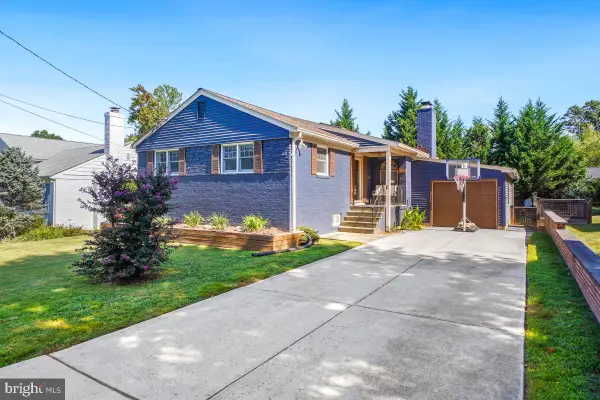 $899,999Active4 beds 3 baths2,250 sq. ft.
$899,999Active4 beds 3 baths2,250 sq. ft.4507 Clearbrook Ln, KENSINGTON, MD 20895
MLS# MDMC2197060Listed by: COMPASS - New
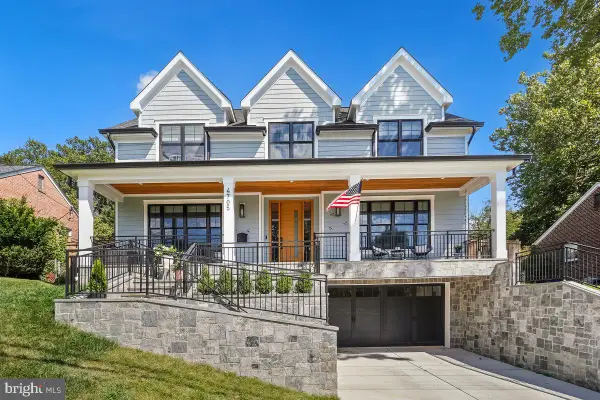 $1,925,000Active5 beds 5 baths5,198 sq. ft.
$1,925,000Active5 beds 5 baths5,198 sq. ft.4705 Saul Rd, KENSINGTON, MD 20895
MLS# MDMC2197908Listed by: COMPASS
