4705 Saul Rd, KENSINGTON, MD 20895
Local realty services provided by:Better Homes and Gardens Real Estate Maturo
Listed by:kelly k bohi
Office:compass
MLS#:MDMC2197908
Source:BRIGHTMLS
Price summary
- Price:$1,925,000
- Price per sq. ft.:$370.33
About this home
Experience modern elegance in this newly built 2024 ERB Craftsman-style home that beautifully combines luxury and comfort. With 5 bedrooms and 4.5 bathrooms spread across 5,172 square feet, this residence offers ample space for both relaxation and entertaining.
Upon entering, you'll be greeted by a bright and open-concept design that features sleek finishes and abundant natural light. The family room, complete with a cozy fireplace, invites gatherings and quiet evenings alike. The gourmet kitchen is a chef's dream, boasting top-of-the-line appliances and a spacious island ideal for casual dining and entertaining.
The primary suite is a peaceful retreat, offering double walk-in closets and a spa-like bath. The finished basement provides a versatile space with a kitchenette, perfect for guests or a private gym.
Positioned in a desirable location, this home offers easy access to Rock Creek Park, where outdoor activities and serene walks await. The community's convenient amenities enhance everyday living.
Outside, enjoy the private fenced yard and slate patio—your personal sanctuary for relaxation. Discover your dream home today in this exceptional Kensington neighborhood.
Contact an agent
Home facts
- Year built:2024
- Listing ID #:MDMC2197908
- Added:8 day(s) ago
- Updated:September 12, 2025 at 01:50 PM
Rooms and interior
- Bedrooms:5
- Total bathrooms:5
- Full bathrooms:4
- Half bathrooms:1
- Living area:5,198 sq. ft.
Heating and cooling
- Cooling:Central A/C
- Heating:Forced Air, Natural Gas
Structure and exterior
- Roof:Architectural Shingle
- Year built:2024
- Building area:5,198 sq. ft.
- Lot area:0.16 Acres
Schools
- High school:WALTER JOHNSON
- Middle school:NORTH BETHESDA
- Elementary school:KENSINGTON PARKWOOD
Utilities
- Water:Public
- Sewer:Public Sewer
Finances and disclosures
- Price:$1,925,000
- Price per sq. ft.:$370.33
- Tax amount:$19,903 (2024)
New listings near 4705 Saul Rd
- Open Sun, 1 to 3pmNew
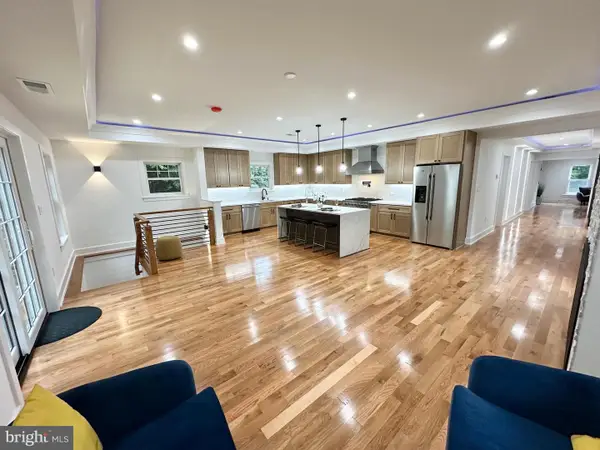 $1,399,000Active4 beds 3 baths3,100 sq. ft.
$1,399,000Active4 beds 3 baths3,100 sq. ft.10305 Armory Ave, KENSINGTON, MD 20895
MLS# MDMC2199338Listed by: REALTY ADVANTAGE OF MARYLAND LLC - Open Sun, 1 to 3pmNew
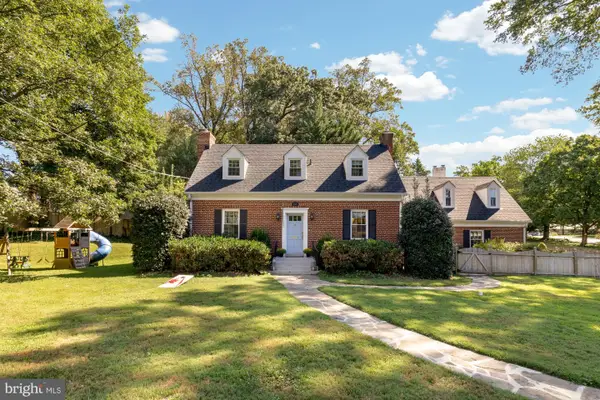 $1,399,000Active5 beds 5 baths3,405 sq. ft.
$1,399,000Active5 beds 5 baths3,405 sq. ft.9701 Connecticut Ave, KENSINGTON, MD 20895
MLS# MDMC2199344Listed by: COMPASS - Open Sat, 2 to 4pmNew
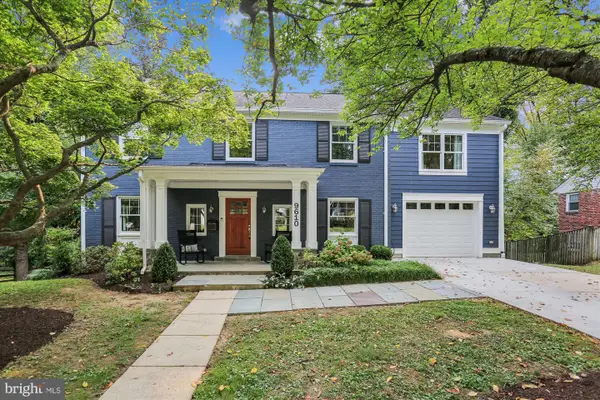 $1,599,000Active5 beds 5 baths4,070 sq. ft.
$1,599,000Active5 beds 5 baths4,070 sq. ft.9610 Culver St, KENSINGTON, MD 20895
MLS# MDMC2197894Listed by: LONG & FOSTER REAL ESTATE, INC. - New
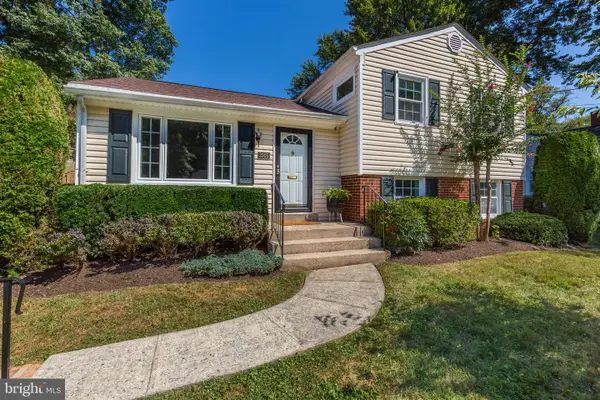 $695,000Active4 beds 2 baths1,342 sq. ft.
$695,000Active4 beds 2 baths1,342 sq. ft.3305 Glenway Dr, KENSINGTON, MD 20895
MLS# MDMC2196012Listed by: COMPASS - New
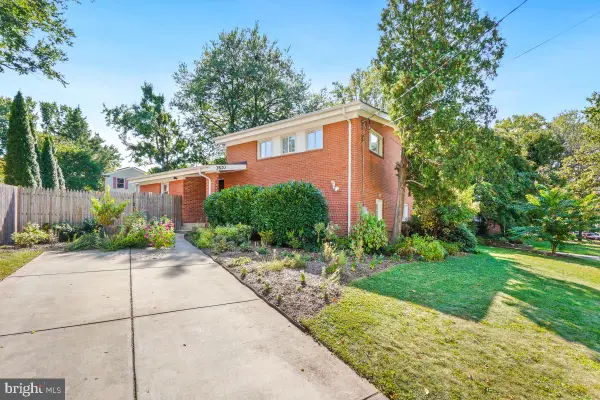 $675,000Active3 beds 3 baths1,927 sq. ft.
$675,000Active3 beds 3 baths1,927 sq. ft.3820 Denfeld Ave, KENSINGTON, MD 20895
MLS# MDMC2198456Listed by: RE/MAX REALTY SERVICES - Open Sat, 1 to 3pmNew
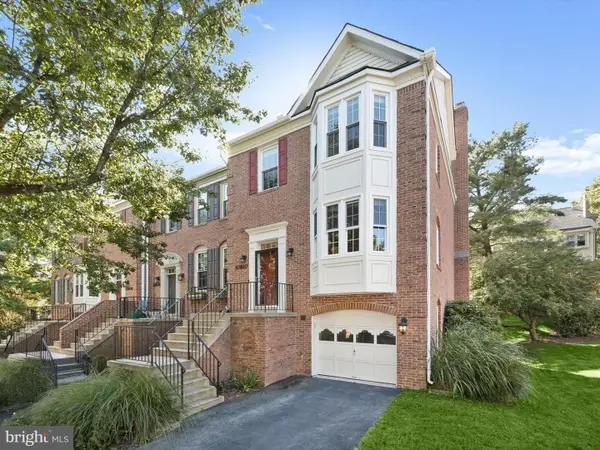 $625,000Active3 beds 4 baths2,479 sq. ft.
$625,000Active3 beds 4 baths2,479 sq. ft.10810 Torrance Dr, KENSINGTON, MD 20895
MLS# MDMC2195852Listed by: NORTHROP REALTY 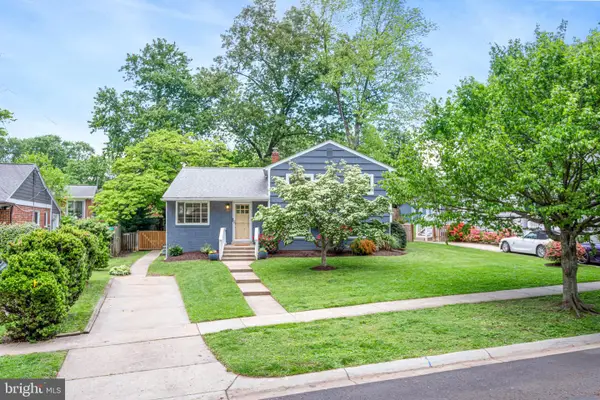 $769,900Pending4 beds 3 baths2,328 sq. ft.
$769,900Pending4 beds 3 baths2,328 sq. ft.3603 Astoria Rd, KENSINGTON, MD 20895
MLS# MDMC2198474Listed by: RE/MAX PREMIERE SELECTIONS- New
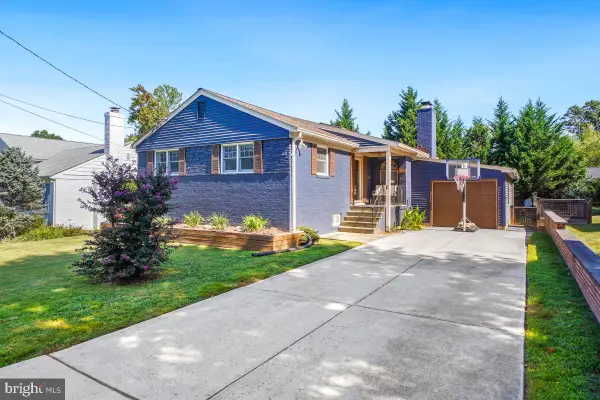 $899,999Active4 beds 3 baths2,250 sq. ft.
$899,999Active4 beds 3 baths2,250 sq. ft.4507 Clearbrook Ln, KENSINGTON, MD 20895
MLS# MDMC2197060Listed by: COMPASS 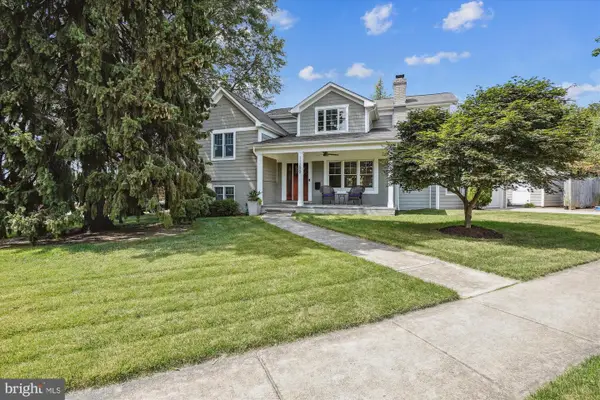 $1,150,000Pending4 beds 3 baths1,944 sq. ft.
$1,150,000Pending4 beds 3 baths1,944 sq. ft.11200 Waycross Way, KENSINGTON, MD 20895
MLS# MDMC2196328Listed by: LONG & FOSTER REAL ESTATE, INC.
