11210 Valley View Ave, Kensington, MD 20895
Local realty services provided by:Better Homes and Gardens Real Estate Valley Partners
Listed by:christina l eury
Office:rise real estate, llc.
MLS#:MDMC2169146
Source:BRIGHTMLS
Price summary
- Price:$1,650,000
- Price per sq. ft.:$317.31
About this home
Exceptional New Build in the Heart of Kensington. Not an investor flip! Owner bought and designed this stunning, custom-build for himself and his family. He wanted to be walking distance to the school but work plans changed which means now you can have a Bethesda/Chevy Chase Caliber home for half the price of BCC! This home offers over 6 bedrooms, 5.5 luxurious bathrooms, and designer details throughout. Efficient layout, maximizing use of space, all set on a 10,000 sq ft lot (approx. ¼ acre).
Step inside to find high ceilings, an open-concept layout, and custom cabinetry by St. Martin (made in the USA). The gourmet kitchen features a hand-painted custom hood, premium finishes, and a butler’s pantry with beverage cooler, perfect for entertaining and a full size walk in pantry you won't find in many homes. Everything has been pre-wired for a whole house internet access. There's a grill ready natural gas pipe for Barbecues with a bamboo secret hideaway out back.
The expansive primary suite is a true retreat with dual shower heads in the spa-style bathroom and abundant closet space throughout the home provides easy, organized living.
Thoughtfully built with peace of mind in mind: a full drain system around the home, sump pump with battery backup, and an electric vehicle charging outlet in the garage.
As a huge bonus, the property includes a fully separate apartment with its own private entrance in the basement where the ceilings are still 10 feet high! Ideal for rental income, guest quarters, or multigenerational living.
This is a rare opportunity to own a completely turnkey, new construction home in one of Kensington’s most desirable neighborhoods. Schedule your showing today!
Contact an agent
Home facts
- Year built:2024
- Listing ID #:MDMC2169146
- Added:172 day(s) ago
- Updated:September 29, 2025 at 07:35 AM
Rooms and interior
- Bedrooms:6
- Total bathrooms:6
- Full bathrooms:5
- Half bathrooms:1
- Living area:5,200 sq. ft.
Heating and cooling
- Cooling:Central A/C, Multi Units, Zoned
- Heating:Central, Forced Air, Natural Gas, Zoned
Structure and exterior
- Roof:Architectural Shingle
- Year built:2024
- Building area:5,200 sq. ft.
- Lot area:0.24 Acres
Schools
- High school:ALBERT EINSTEIN
- Middle school:NEWPORT MILL
- Elementary school:ROCK VIEW
Utilities
- Water:Public
- Sewer:Public Sewer
Finances and disclosures
- Price:$1,650,000
- Price per sq. ft.:$317.31
- Tax amount:$15,020 (2024)
New listings near 11210 Valley View Ave
- New
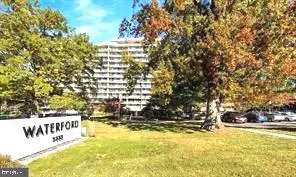 $300,000Active2 beds 2 baths1,532 sq. ft.
$300,000Active2 beds 2 baths1,532 sq. ft.3333 University Blvd W #606, KENSINGTON, MD 20895
MLS# MDMC2201802Listed by: REALTY ADVANTAGE OF MARYLAND LLC - New
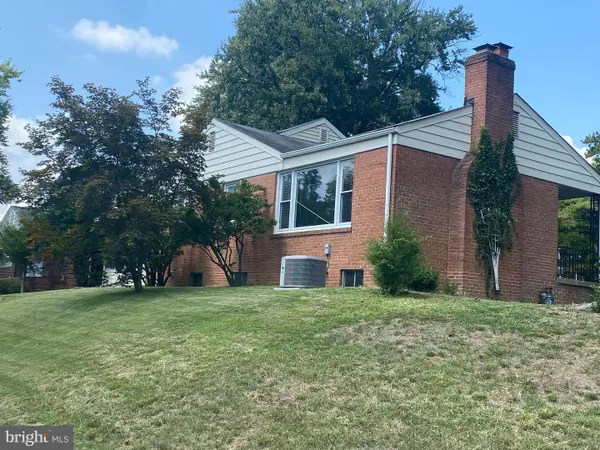 $765,000Active3 beds 5 baths1,998 sq. ft.
$765,000Active3 beds 5 baths1,998 sq. ft.11006 Madison St, KENSINGTON, MD 20895
MLS# MDMC2201832Listed by: THE REIST CORPORATION - New
 $169,900Active1 beds 1 baths652 sq. ft.
$169,900Active1 beds 1 baths652 sq. ft.3211 University Blvd W #3211eye-11, KENSINGTON, MD 20895
MLS# MDMC2201814Listed by: GROUP ONE YEAGER MILLER REALTY INC. 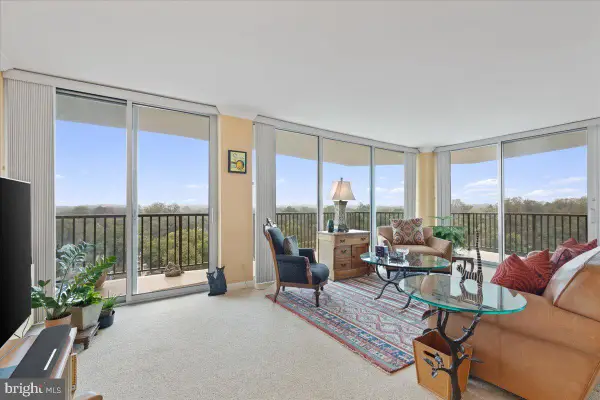 $365,000Pending3 beds 2 baths1,944 sq. ft.
$365,000Pending3 beds 2 baths1,944 sq. ft.3333 University Blvd W #1101, KENSINGTON, MD 20895
MLS# MDMC2199984Listed by: COMPASS- New
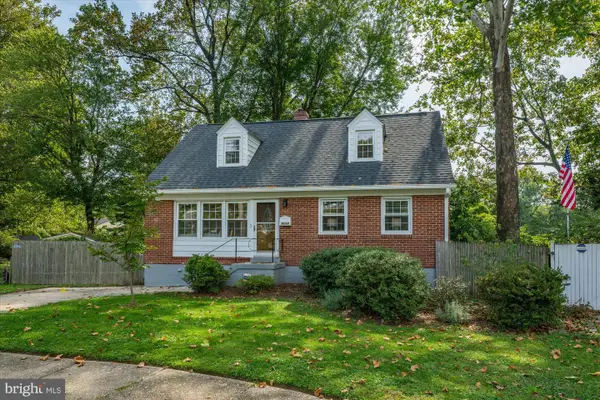 $795,000Active4 beds 3 baths3,200 sq. ft.
$795,000Active4 beds 3 baths3,200 sq. ft.4114 Byrd Ct, KENSINGTON, MD 20895
MLS# MDMC2201510Listed by: SERHANT - New
 $725,000Active3 beds 3 baths2,281 sq. ft.
$725,000Active3 beds 3 baths2,281 sq. ft.3318 Mills Crossing Pl, KENSINGTON, MD 20895
MLS# MDMC2201130Listed by: LONG & FOSTER REAL ESTATE, INC. - Coming Soon
 $1,385,000Coming Soon5 beds 3 baths
$1,385,000Coming Soon5 beds 3 baths3202 Edgewood Rd, KENSINGTON, MD 20895
MLS# MDMC2194494Listed by: COMPASS - New
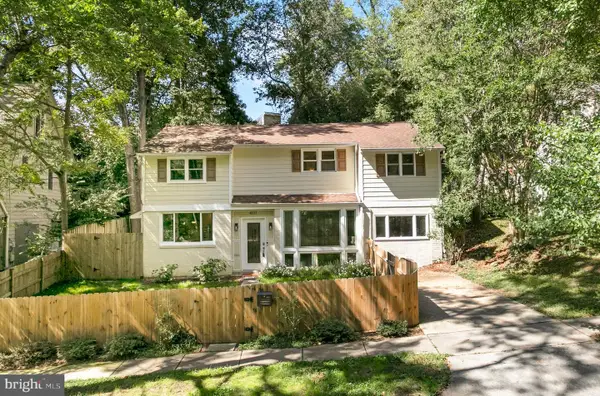 $920,000Active3 beds 3 baths2,104 sq. ft.
$920,000Active3 beds 3 baths2,104 sq. ft.4111 Denfeld Ave, KENSINGTON, MD 20895
MLS# MDMC2201056Listed by: COMPASS - New
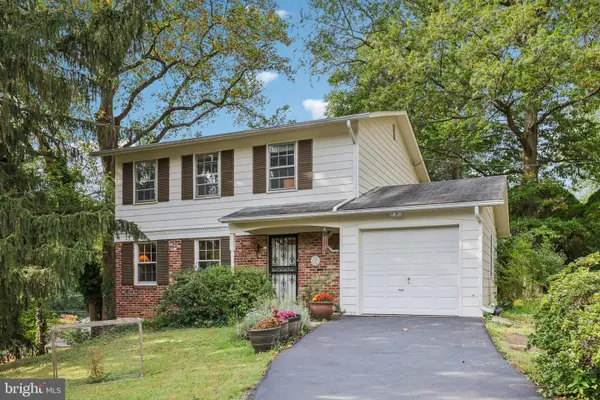 $700,000Active5 beds 3 baths2,240 sq. ft.
$700,000Active5 beds 3 baths2,240 sq. ft.3206 Mccomas Ave, KENSINGTON, MD 20895
MLS# MDMC2200156Listed by: RE/MAX REALTY GROUP 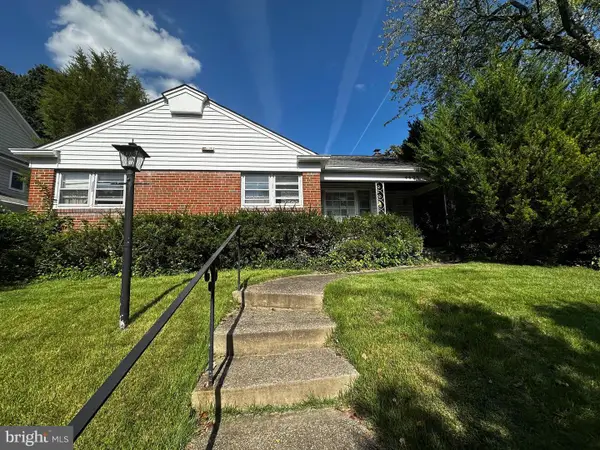 $750,000Pending3 beds 2 baths1,482 sq. ft.
$750,000Pending3 beds 2 baths1,482 sq. ft.4609 Saul Rd, KENSINGTON, MD 20895
MLS# MDMC2200412Listed by: LONG & FOSTER REAL ESTATE, INC.
