3303 Saul Rd, Kensington, MD 20895
Local realty services provided by:Better Homes and Gardens Real Estate Community Realty
Listed by:marilyn h emery
Office:rlah @properties
MLS#:MDMC2189998
Source:BRIGHTMLS
Price summary
- Price:$1,190,000
- Price per sq. ft.:$376.82
About this home
Come discover all this home has to offer—it’s more spacious than it looks and thoughtfully designed for easy, comfortable living. This four-level split in desirable Rock Creek Hills is a true gem, ideally located at the end of a quiet street that perfectly balances privacy and convenience.
The main level welcomes you with a bright living room and gas fireplace, a separate dining room, and a generous family room that opens to the deck and backyard—complete with a sports court..
The kitchen, updated with brand-new appliances, offers plenty of storage and counter space.
Upstairs, the primary suite features an ensuite bath and private access to a second deck. Two additional bedrooms and a full hall bath complete this level.
The lower level provides even more space with a second family room, a cozy wood-burning fireplace, sliding doors to a patio, an additional bedroom, and a full bath. The basement adds functionality with a laundry area, extensive storage, built-in shelving, and a workbench.
Additional highlights include an EV charger, freshly painted interiors, and refinished hardwood floors.
All this just minutes from the Town of Kensington and the vibrant new Chevy Chase Lake development, (with the Purple line opening soon) with easy access to the Beltway, MARC train, and both directions of the Red Line.
Move-in ready and waiting for its new owners—this home is one you’ll want to see in
person.
Contact an agent
Home facts
- Year built:1959
- Listing ID #:MDMC2189998
- Added:81 day(s) ago
- Updated:September 30, 2025 at 03:39 AM
Rooms and interior
- Bedrooms:4
- Total bathrooms:3
- Full bathrooms:3
- Living area:3,158 sq. ft.
Heating and cooling
- Cooling:Central A/C
- Heating:90% Forced Air, Natural Gas
Structure and exterior
- Roof:Asphalt
- Year built:1959
- Building area:3,158 sq. ft.
- Lot area:0.26 Acres
Schools
- High school:BETHESDA-CHEVY CHASE
- Middle school:SILVER CREEK
- Elementary school:NORTH CHEVY CHASE
Utilities
- Water:Public
- Sewer:Public Sewer
Finances and disclosures
- Price:$1,190,000
- Price per sq. ft.:$376.82
- Tax amount:$11,699 (2025)
New listings near 3303 Saul Rd
- New
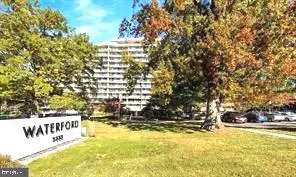 $300,000Active2 beds 2 baths1,532 sq. ft.
$300,000Active2 beds 2 baths1,532 sq. ft.3333 University Blvd W #606, KENSINGTON, MD 20895
MLS# MDMC2201802Listed by: REALTY ADVANTAGE OF MARYLAND LLC - New
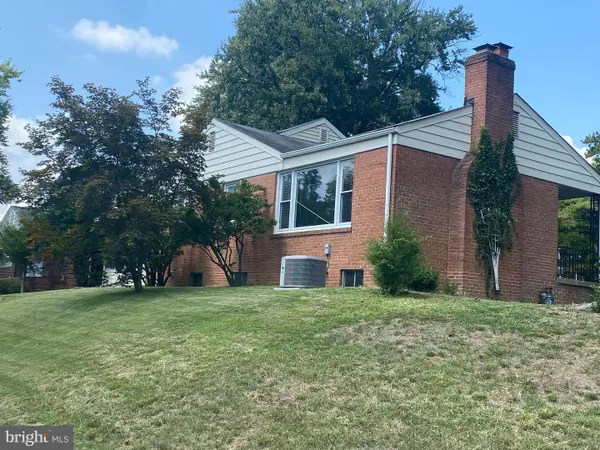 $765,000Active3 beds 5 baths1,998 sq. ft.
$765,000Active3 beds 5 baths1,998 sq. ft.11006 Madison St, KENSINGTON, MD 20895
MLS# MDMC2201832Listed by: THE REIST CORPORATION - New
 $169,900Active1 beds 1 baths652 sq. ft.
$169,900Active1 beds 1 baths652 sq. ft.3211 University Blvd W #3211eye-11, KENSINGTON, MD 20895
MLS# MDMC2201814Listed by: GROUP ONE YEAGER MILLER REALTY INC. 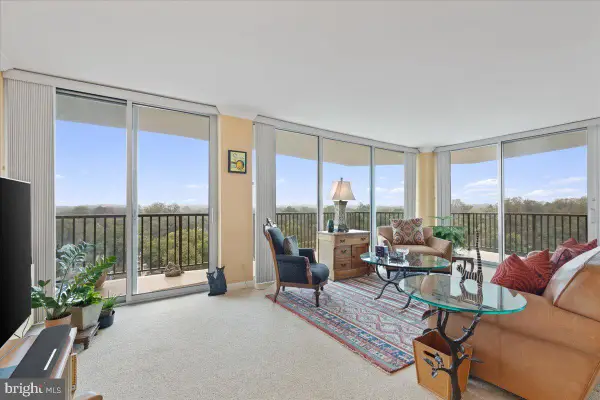 $365,000Pending3 beds 2 baths1,944 sq. ft.
$365,000Pending3 beds 2 baths1,944 sq. ft.3333 University Blvd W #1101, KENSINGTON, MD 20895
MLS# MDMC2199984Listed by: COMPASS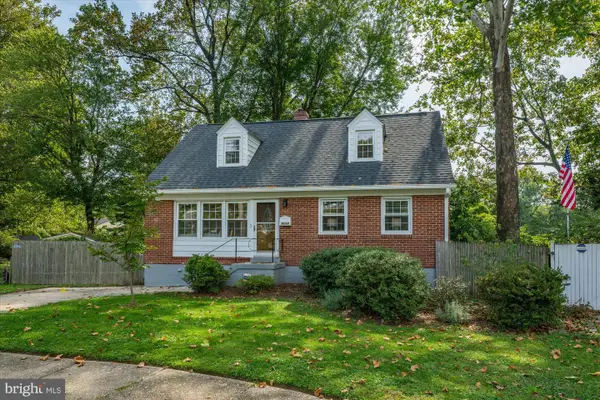 $795,000Pending4 beds 3 baths3,200 sq. ft.
$795,000Pending4 beds 3 baths3,200 sq. ft.4114 Byrd Ct, KENSINGTON, MD 20895
MLS# MDMC2201510Listed by: SERHANT- New
 $725,000Active3 beds 3 baths2,281 sq. ft.
$725,000Active3 beds 3 baths2,281 sq. ft.3318 Mills Crossing Pl, KENSINGTON, MD 20895
MLS# MDMC2201130Listed by: LONG & FOSTER REAL ESTATE, INC. - Coming Soon
 $1,385,000Coming Soon5 beds 3 baths
$1,385,000Coming Soon5 beds 3 baths3202 Edgewood Rd, KENSINGTON, MD 20895
MLS# MDMC2194494Listed by: COMPASS - New
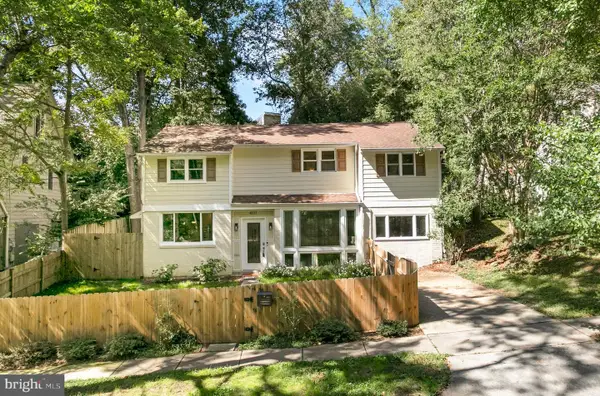 $920,000Active3 beds 3 baths2,104 sq. ft.
$920,000Active3 beds 3 baths2,104 sq. ft.4111 Denfeld Ave, KENSINGTON, MD 20895
MLS# MDMC2201056Listed by: COMPASS - New
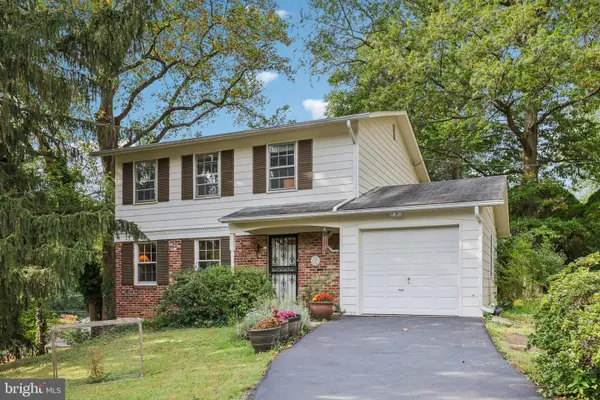 $700,000Active5 beds 3 baths2,240 sq. ft.
$700,000Active5 beds 3 baths2,240 sq. ft.3206 Mccomas Ave, KENSINGTON, MD 20895
MLS# MDMC2200156Listed by: RE/MAX REALTY GROUP 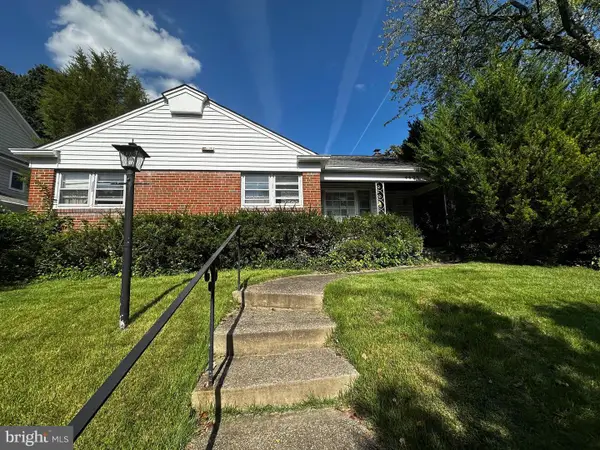 $750,000Pending3 beds 2 baths1,482 sq. ft.
$750,000Pending3 beds 2 baths1,482 sq. ft.4609 Saul Rd, KENSINGTON, MD 20895
MLS# MDMC2200412Listed by: LONG & FOSTER REAL ESTATE, INC.
