3904 Dresden St, Kensington, MD 20895
Local realty services provided by:Better Homes and Gardens Real Estate Premier
Listed by:helen trybus
Office:long & foster real estate, inc.
MLS#:MDMC2189262
Source:BRIGHTMLS
Price summary
- Price:$2,095,000
- Price per sq. ft.:$278.48
About this home
NEW PRICE! When artistic vision and masterful craftsmanship meet in a prime Chevy Chase View location, the result is extraordinary. Welcome to 3904 Dresden Street, a breathtaking 7,500 square foot residence reimagined through a 2020 whole-house renovation, offering unparalleled luxury across four meticulously finished levels.
From wide-plank hardwood floors and curated designer lighting to Andersen windows and bespoke tilework, every element speaks to exceptional quality. Expansive front-to-back sightlines enhance the seamless indoor/outdoor connection, while the floorplan-with 6 bedrooms, 5 full and 2 half baths-was designed with both elegant entertaining and comfortable daily living in mind.
The heart of the home is the chef’s kitchen, featuring a striking waterfall quartz island, Thermador 48” range, two dishwashers, and a walk-in pantry. Adjacent is a custom mudroom with a second refrigerator and additional storage. The kitchen opens to a screened-in porch with fireplace and a sun-filled family room with floor-to-ceiling built-ins and a fireplace with dramatic basketweave tile surround. Step outside to a flagstone patio and a flat, private backyard, beautifully bordered by mature trees for natural privacy.
A main-level suite with ensuite bath and walk-in closet offers an ideal retreat for multigenerational living, guests, or a luxe home office. A chic powder room and elegant living and dining spaces and a butler’s pantry with a 3rd dishwasher and beverage fridge complete the main level.
Upstairs, the primary suite is a true sanctuary-featuring a generous bedroom with adjoining sitting room and private balcony, two custom walk-in closets, and a spa-inspired bath with a jacuzzi hydrotherapy tub, steam shower, and dual vanities. Three additional bedrooms include custom features like built-in window seats, ensuite and jack-and-jill baths, and a stunning second-level family lounge. The laundry room is thoughtfully designed with two washers, two dryers, and a built-in drying rack.
The third floor is full of possibilities-featuring a large bedroom, full bath, and flex space ideal for a second office, playroom, or creative studio.
On the lower level, enjoy a fully-outfitted media room with projection screen, a recreation and billiards area, and a professional-grade fitness room-all with walk-out access to the backyard.
Behind the scenes, no detail has been overlooked: spray foam insulation, rock wool soundproofing, tankless hot water, and dual HVAC systems with humidifiers ensure maximum comfort and efficiency.
Situated on a level 19,000+ square foot lot, this home delivers rare privacy and convenience. Just minutes from top schools, Rock Creek Park trails, Antique Row, Kensington’s farmers market, and the growing local dining scene-3904 Dresden is a one-of-a-kind home for those who expect nothing less.
Contact an agent
Home facts
- Year built:1923
- Listing ID #:MDMC2189262
- Added:81 day(s) ago
- Updated:September 29, 2025 at 07:35 AM
Rooms and interior
- Bedrooms:6
- Total bathrooms:7
- Full bathrooms:5
- Half bathrooms:2
- Living area:7,523 sq. ft.
Heating and cooling
- Cooling:Central A/C
- Heating:Forced Air, Natural Gas
Structure and exterior
- Year built:1923
- Building area:7,523 sq. ft.
- Lot area:0.44 Acres
Schools
- High school:BETHESDA-CHEVY CHASE
- Middle school:SILVER CREEK
- Elementary school:ROSEMARY HILLS
Utilities
- Water:Public
- Sewer:Public Sewer
Finances and disclosures
- Price:$2,095,000
- Price per sq. ft.:$278.48
- Tax amount:$168 (2024)
New listings near 3904 Dresden St
- New
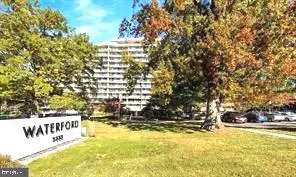 $300,000Active2 beds 2 baths1,532 sq. ft.
$300,000Active2 beds 2 baths1,532 sq. ft.3333 University Blvd W #606, KENSINGTON, MD 20895
MLS# MDMC2201802Listed by: REALTY ADVANTAGE OF MARYLAND LLC - New
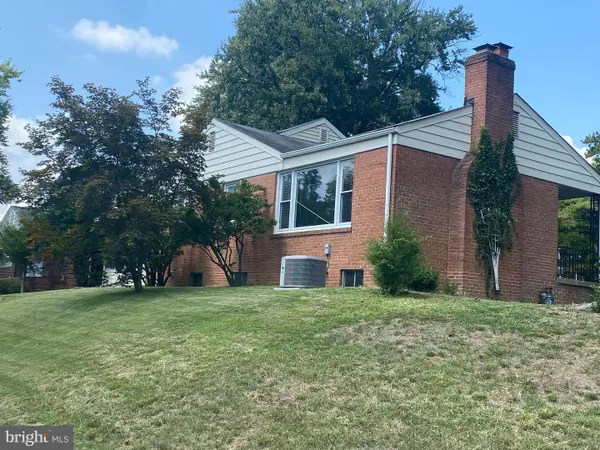 $765,000Active3 beds 5 baths1,998 sq. ft.
$765,000Active3 beds 5 baths1,998 sq. ft.11006 Madison St, KENSINGTON, MD 20895
MLS# MDMC2201832Listed by: THE REIST CORPORATION - New
 $169,900Active1 beds 1 baths652 sq. ft.
$169,900Active1 beds 1 baths652 sq. ft.3211 University Blvd W #3211eye-11, KENSINGTON, MD 20895
MLS# MDMC2201814Listed by: GROUP ONE YEAGER MILLER REALTY INC. 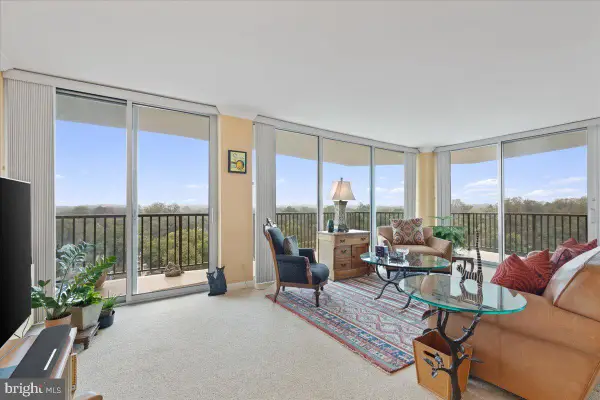 $365,000Pending3 beds 2 baths1,944 sq. ft.
$365,000Pending3 beds 2 baths1,944 sq. ft.3333 University Blvd W #1101, KENSINGTON, MD 20895
MLS# MDMC2199984Listed by: COMPASS- New
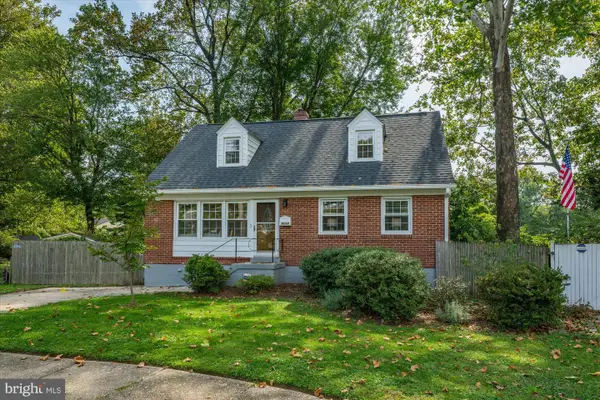 $795,000Active4 beds 3 baths3,200 sq. ft.
$795,000Active4 beds 3 baths3,200 sq. ft.4114 Byrd Ct, KENSINGTON, MD 20895
MLS# MDMC2201510Listed by: SERHANT - New
 $725,000Active3 beds 3 baths2,281 sq. ft.
$725,000Active3 beds 3 baths2,281 sq. ft.3318 Mills Crossing Pl, KENSINGTON, MD 20895
MLS# MDMC2201130Listed by: LONG & FOSTER REAL ESTATE, INC. - Coming Soon
 $1,385,000Coming Soon5 beds 3 baths
$1,385,000Coming Soon5 beds 3 baths3202 Edgewood Rd, KENSINGTON, MD 20895
MLS# MDMC2194494Listed by: COMPASS - New
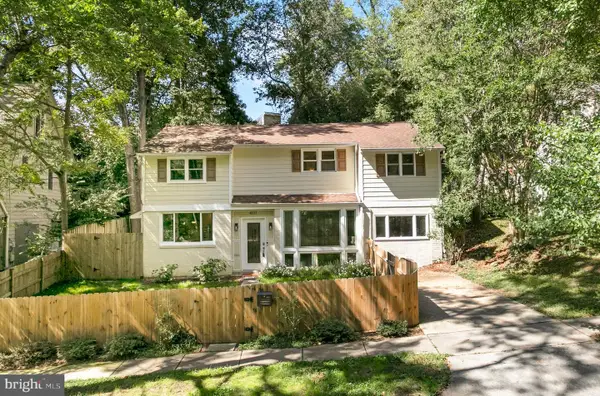 $920,000Active3 beds 3 baths2,104 sq. ft.
$920,000Active3 beds 3 baths2,104 sq. ft.4111 Denfeld Ave, KENSINGTON, MD 20895
MLS# MDMC2201056Listed by: COMPASS - New
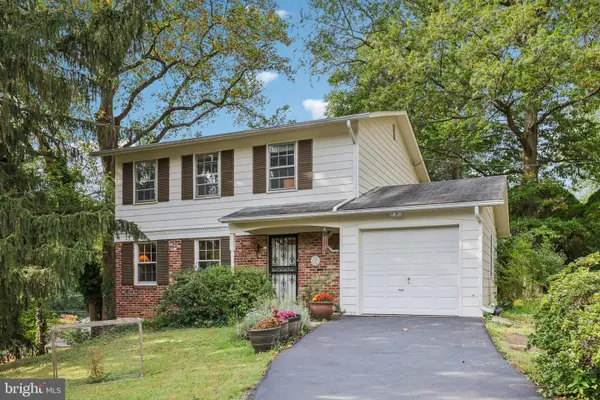 $700,000Active5 beds 3 baths2,240 sq. ft.
$700,000Active5 beds 3 baths2,240 sq. ft.3206 Mccomas Ave, KENSINGTON, MD 20895
MLS# MDMC2200156Listed by: RE/MAX REALTY GROUP 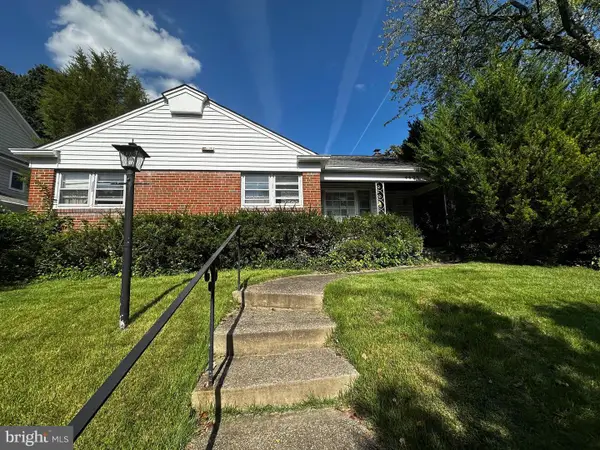 $750,000Pending3 beds 2 baths1,482 sq. ft.
$750,000Pending3 beds 2 baths1,482 sq. ft.4609 Saul Rd, KENSINGTON, MD 20895
MLS# MDMC2200412Listed by: LONG & FOSTER REAL ESTATE, INC.
