11351 Redlands Rd, Lusby, MD 20657
Local realty services provided by:Better Homes and Gardens Real Estate Reserve
11351 Redlands Rd,Lusby, MD 20657
$415,000
- 3 Beds
- 4 Baths
- 2,820 sq. ft.
- Single family
- Pending
Listed by:jessica leigh abad
Office:century 21 new millennium
MLS#:MDCA2022386
Source:BRIGHTMLS
Price summary
- Price:$415,000
- Price per sq. ft.:$147.16
- Monthly HOA dues:$48.33
About this home
Tucked away at the end of a cul-de-sac, you will love the secluded feel of this three level Colonial that backs to trees. Enjoy the covered front porch that wraps around the side of house or the multi-level decks overlooking your private and wooded backyard. Main level features a living room, formal dining room, kitchen open to family room plus breakfast room space. Family room features wood burning fireplace for a cozy feel. Upper level has three bedrooms including primary suite with cathedral ceilings, private en suite bathroom and walk in closet. Finished basement offers plenty of space with large rec room perfect for a 4th bedroom, second living area, home gym, or entertainment space and also includes a full bath! Laundry is also found on the lower level and walk out to another level of the rear decking. Updated LVP in basement and carpet on upper level. Water and sandy beach access included and easy commute to all the local companies and base. Close to shops, restaurants and more!
Contact an agent
Home facts
- Year built:1997
- Listing ID #:MDCA2022386
- Added:60 day(s) ago
- Updated:September 29, 2025 at 07:35 AM
Rooms and interior
- Bedrooms:3
- Total bathrooms:4
- Full bathrooms:3
- Half bathrooms:1
- Living area:2,820 sq. ft.
Heating and cooling
- Cooling:Central A/C
- Heating:Electric, Heat Pump(s)
Structure and exterior
- Roof:Asphalt
- Year built:1997
- Building area:2,820 sq. ft.
- Lot area:0.3 Acres
Schools
- High school:PATUXENT
Utilities
- Water:Public
- Sewer:Private Septic Tank
Finances and disclosures
- Price:$415,000
- Price per sq. ft.:$147.16
- Tax amount:$4,110 (2024)
New listings near 11351 Redlands Rd
- New
 $741,948Active4 beds 3 baths3,449 sq. ft.
$741,948Active4 beds 3 baths3,449 sq. ft.12030 Little Cove Point Rd, LUSBY, MD 20657
MLS# MDCA2023330Listed by: RE/MAX ONE - New
 $395,000Active4 beds 3 baths1,985 sq. ft.
$395,000Active4 beds 3 baths1,985 sq. ft.12415 San Jose Ln, LUSBY, MD 20657
MLS# MDCA2023126Listed by: RE/MAX UNITED REAL ESTATE - New
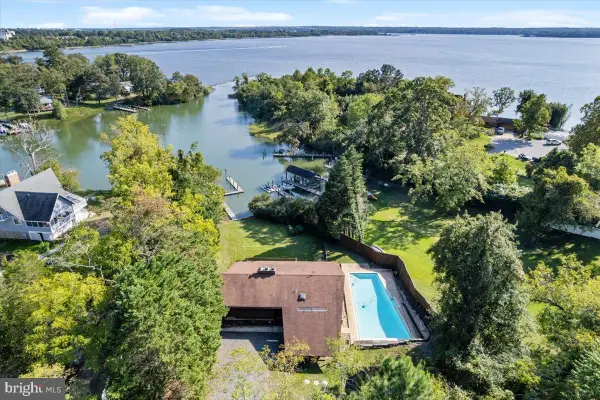 $649,000Active4 beds 2 baths2,508 sq. ft.
$649,000Active4 beds 2 baths2,508 sq. ft.1420 Gregg Dr, LUSBY, MD 20657
MLS# MDCA2023180Listed by: BERKSHIRE HATHAWAY HOMESERVICES PENFED REALTY  $314,900Pending3 beds 2 baths960 sq. ft.
$314,900Pending3 beds 2 baths960 sq. ft.425 Rodeo Rd, LUSBY, MD 20657
MLS# MDCA2023256Listed by: EXP REALTY, LLC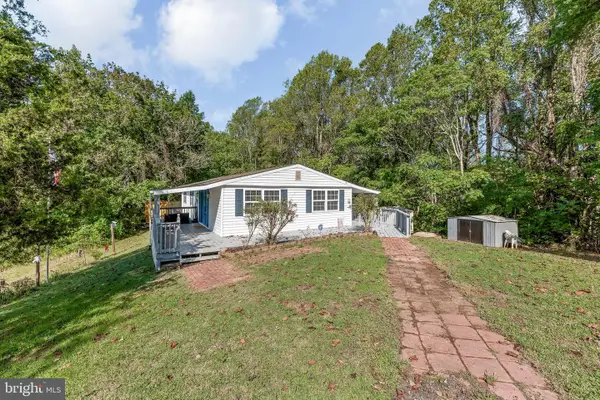 $325,000Pending3 beds 1 baths1,104 sq. ft.
$325,000Pending3 beds 1 baths1,104 sq. ft.9235 Pardoe Rd, LUSBY, MD 20657
MLS# MDCA2023234Listed by: CENTURY 21 NEW MILLENNIUM- Coming Soon
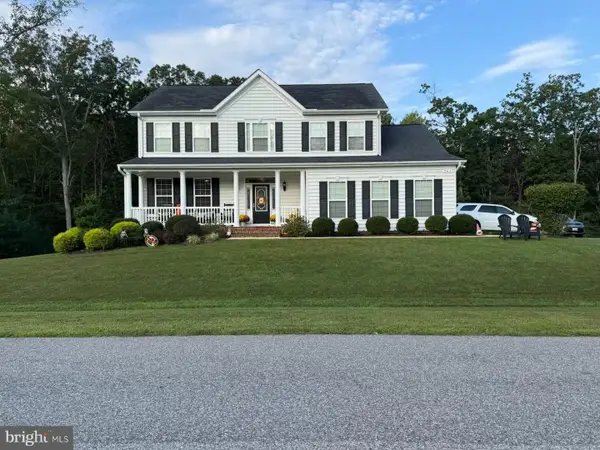 $668,000Coming Soon4 beds 5 baths
$668,000Coming Soon4 beds 5 baths965 Bruno Ln, LUSBY, MD 20657
MLS# MDCA2023254Listed by: RE/MAX ONE - New
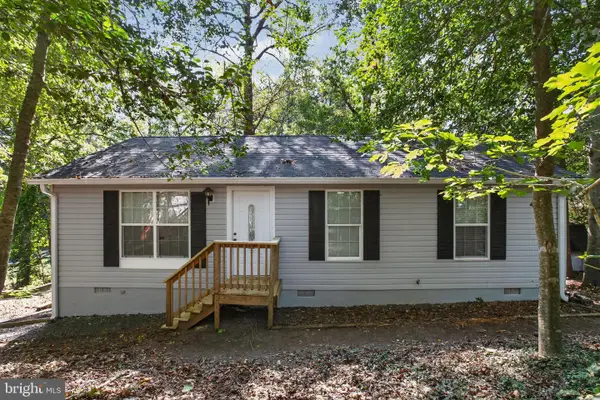 $319,900Active3 beds 2 baths960 sq. ft.
$319,900Active3 beds 2 baths960 sq. ft.8449 Pine Blvd, LUSBY, MD 20657
MLS# MDCA2023232Listed by: PEARSON SMITH REALTY, LLC - New
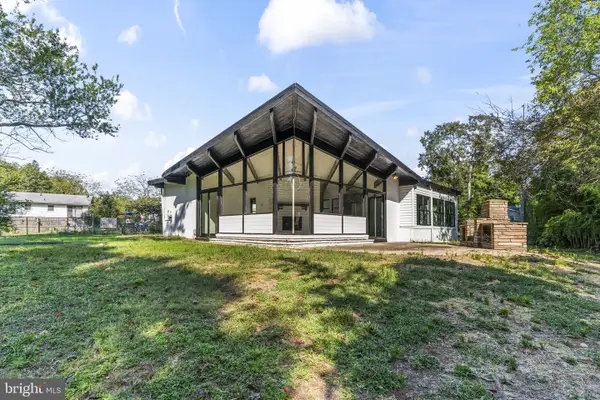 $351,221Active2 beds 1 baths1,092 sq. ft.
$351,221Active2 beds 1 baths1,092 sq. ft.419 Seagull Ln, LUSBY, MD 20657
MLS# MDCA2023194Listed by: O'BRIEN REALTY ERA POWERED - New
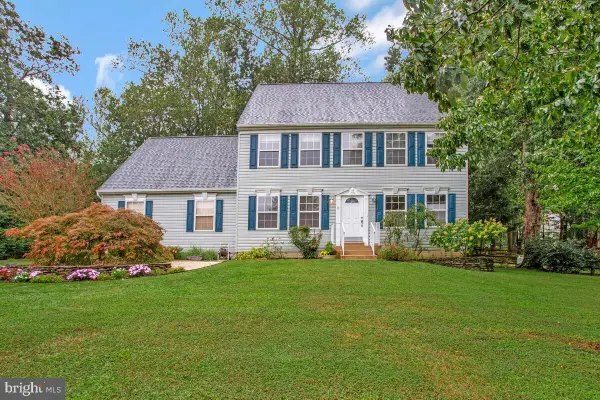 $479,900Active4 beds 3 baths2,140 sq. ft.
$479,900Active4 beds 3 baths2,140 sq. ft.1805 Rudolph Ln, LUSBY, MD 20657
MLS# MDCA2023158Listed by: RE/MAX UNITED REAL ESTATE  $25,000Active0.24 Acres
$25,000Active0.24 Acres12817 Abilene Trl, LUSBY, MD 20657
MLS# MDCA2023176Listed by: LONG & FOSTER REAL ESTATE, INC.
