206 Harbor Dr, Lusby, MD 20657
Local realty services provided by:Better Homes and Gardens Real Estate Murphy & Co.
206 Harbor Dr,Lusby, MD 20657
$1,399,999
- 4 Beds
- 6 Baths
- 4,737 sq. ft.
- Single family
- Active
Listed by:christine m. mcnelis
Office:berkshire hathaway homeservices penfed realty
MLS#:MDCA2020146
Source:BRIGHTMLS
Price summary
- Price:$1,399,999
- Price per sq. ft.:$295.55
- Monthly HOA dues:$27.92
About this home
MAJOR PRICE REDUCTION. This Mediterranean on Mill Creek awaits! Bring the party to this expertly crafted 4843 sqft Mediterranean style home on Mill Creek near Solomons. The private pier can host multiple sized power and sail boats, with 2 slips and water depth of approximately 8' MLW, 50 amp shore power. The stylish residence presents beautifully, and will satisfy even the most expectant of guests! Enter through custom mahogany doors, lock eyes with the private pier and Mill Creek vista, admire the exotic 'bubinga' flooring, and the open living plan. During the design process, the Seller chose luxury features and top-tier systems, included an elevator, prepared for future additions such as outdoor kitchen, lawn irrigation, etc. The living spaces are flanked by outdoor decking areas to extend the options for seating and dining. Built-ins, big windows, propane fire log stoves are perfect for cozy winter eves. The kitchen is one of the most luxurious spaces, with travertine floors, Subzero + Wolf + Miele appliances, crafted inset cabinetry, overall an unforgettable entertaining space plan with high-grade granite. The primary suite spans the entire mid-level, delivers owner lifestyle expectations: show-stopper creek views, two private balconies, owner's lounge with wet bar+ beverage center, two large closets, personal laundry, a luxurious owner bathroom with spa tub and dual shower with body sprays, extensive vanity space, heated travertine floors. The top floor includes 3 large bedroom suites, each with big windows to enjoy the creek views, each with custom ensuite baths, and more exquisite choices. THE FUN SPACE. The entire ground level is dedicated to entertainment on the waterfront for all ages. Enjoy Mill Creek views from the entire level, bring your friends to the best party space on the creek! The custom spa and saltwater plunge pool are under cover, private, and central to this level...perfect for use in all 4 seasons. Everyone will have an amazing experience here. Enjoy boating on the creek, head to Solomons Island for dinner...and at the end of the day you will enjoy the media space, a game of pool, toast the day with a night cap at the incredible custom bar room...loaded with more luxurious features! Get ready for summer!
Contact an agent
Home facts
- Year built:2007
- Listing ID #:MDCA2020146
- Added:176 day(s) ago
- Updated:September 30, 2025 at 01:47 PM
Rooms and interior
- Bedrooms:4
- Total bathrooms:6
- Full bathrooms:5
- Half bathrooms:1
- Living area:4,737 sq. ft.
Heating and cooling
- Cooling:Air Purification System, Ceiling Fan(s), Central A/C, Heat Pump(s), Multi Units, Programmable Thermostat, Zoned
- Heating:Electric, Heat Pump(s), Programmable Thermostat, Zoned
Structure and exterior
- Roof:Metal
- Year built:2007
- Building area:4,737 sq. ft.
- Lot area:0.51 Acres
Schools
- High school:PATUXENT
- Middle school:MILL CREEK
- Elementary school:DOWELL
Utilities
- Water:Private, Well
- Sewer:On Site Septic, Septic Pump
Finances and disclosures
- Price:$1,399,999
- Price per sq. ft.:$295.55
- Tax amount:$9,925 (2024)
New listings near 206 Harbor Dr
- New
 $741,948Active4 beds 3 baths3,449 sq. ft.
$741,948Active4 beds 3 baths3,449 sq. ft.12030 Little Cove Point Rd, LUSBY, MD 20657
MLS# MDCA2023330Listed by: RE/MAX ONE - New
 $395,000Active4 beds 3 baths1,985 sq. ft.
$395,000Active4 beds 3 baths1,985 sq. ft.12415 San Jose Ln, LUSBY, MD 20657
MLS# MDCA2023126Listed by: RE/MAX UNITED REAL ESTATE - New
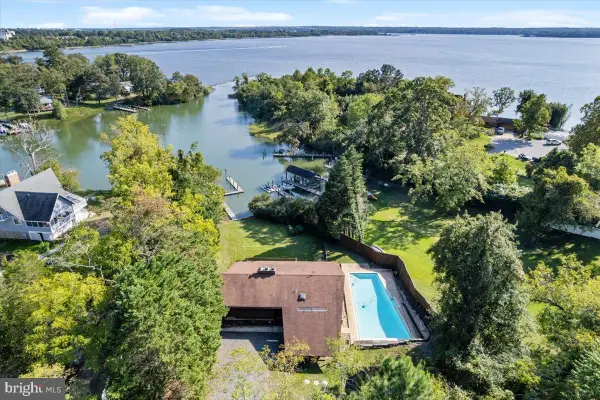 $649,000Active4 beds 2 baths2,508 sq. ft.
$649,000Active4 beds 2 baths2,508 sq. ft.1420 Gregg Dr, LUSBY, MD 20657
MLS# MDCA2023180Listed by: BERKSHIRE HATHAWAY HOMESERVICES PENFED REALTY  $314,900Pending3 beds 2 baths960 sq. ft.
$314,900Pending3 beds 2 baths960 sq. ft.425 Rodeo Rd, LUSBY, MD 20657
MLS# MDCA2023256Listed by: EXP REALTY, LLC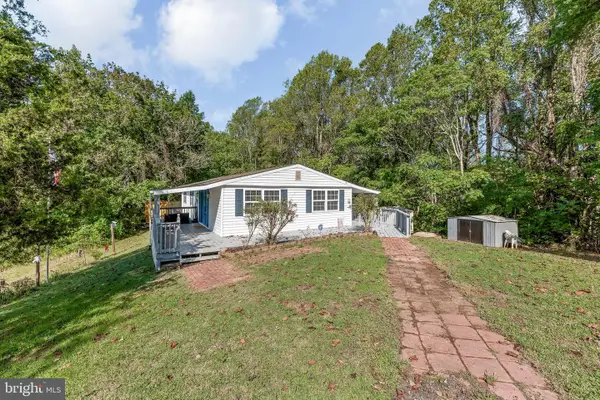 $314,900Pending3 beds 1 baths1,104 sq. ft.
$314,900Pending3 beds 1 baths1,104 sq. ft.9235 Pardoe Rd, LUSBY, MD 20657
MLS# MDCA2023234Listed by: CENTURY 21 NEW MILLENNIUM- Coming Soon
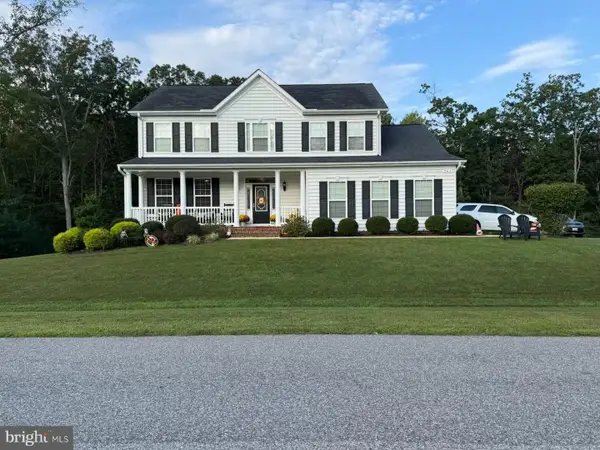 $668,000Coming Soon4 beds 5 baths
$668,000Coming Soon4 beds 5 baths965 Bruno Ln, LUSBY, MD 20657
MLS# MDCA2023254Listed by: RE/MAX ONE - New
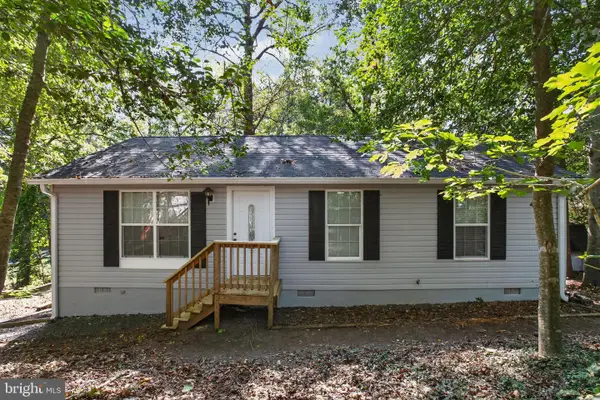 $319,900Active3 beds 2 baths960 sq. ft.
$319,900Active3 beds 2 baths960 sq. ft.8449 Pine Blvd, LUSBY, MD 20657
MLS# MDCA2023232Listed by: PEARSON SMITH REALTY, LLC - New
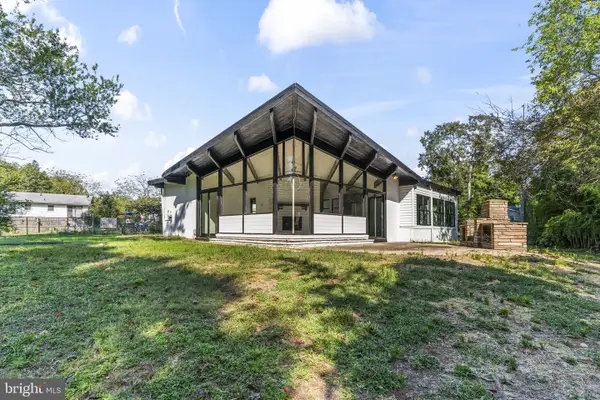 $351,221Active2 beds 1 baths1,092 sq. ft.
$351,221Active2 beds 1 baths1,092 sq. ft.419 Seagull Ln, LUSBY, MD 20657
MLS# MDCA2023194Listed by: O'BRIEN REALTY ERA POWERED - New
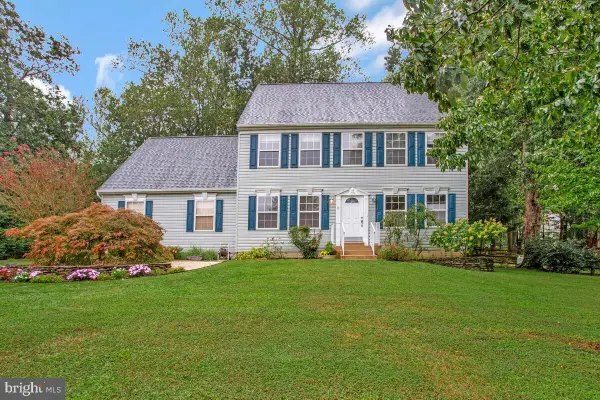 $479,900Active4 beds 3 baths2,140 sq. ft.
$479,900Active4 beds 3 baths2,140 sq. ft.1805 Rudolph Ln, LUSBY, MD 20657
MLS# MDCA2023158Listed by: RE/MAX UNITED REAL ESTATE - New
 $25,000Active0.24 Acres
$25,000Active0.24 Acres12817 Abilene Trl, LUSBY, MD 20657
MLS# MDCA2023176Listed by: LONG & FOSTER REAL ESTATE, INC.
