2070 Turner Rd, Lusby, MD 20657
Local realty services provided by:Better Homes and Gardens Real Estate Maturo
2070 Turner Rd,Lusby, MD 20657
$1,900,000
- 4 Beds
- 5 Baths
- 3,593 sq. ft.
- Single family
- Active
Listed by:christine m. mcnelis
Office:berkshire hathaway homeservices penfed realty
MLS#:MDCA2019886
Source:BRIGHTMLS
Price summary
- Price:$1,900,000
- Price per sq. ft.:$528.81
About this home
ONCE IN A LIFETIME setting on the Patuxent River at Preston on the Patuxent. This home was designed by Don Hawkins, an award-winning Georgetown Wash DC architect. It was built in 1984 to comply with and complement the National Register's 'Preston on the Patuxent' historic residence and shares the historic site. Perched on an elevated point of land with incredible southerly vistas of the Patuxent River, this site delivers. Natural light pours into the heart of the home. The kitchen is beautifully arranged, and you can cook to your heart's content while watching wildlife, boats, tending a fire. You'll love the extensive Trex decking with ipe and wire railings, extensive hardscape surrounding the inground pool. There is a separate entrance to the 1BR/1BA guest apartment above the garage, also a mostly finished basement with dual office spaces or hobby spaces, and a great home gym space as well.
Contact an agent
Home facts
- Year built:1984
- Listing ID #:MDCA2019886
- Added:200 day(s) ago
- Updated:September 30, 2025 at 01:47 PM
Rooms and interior
- Bedrooms:4
- Total bathrooms:5
- Full bathrooms:4
- Half bathrooms:1
- Living area:3,593 sq. ft.
Heating and cooling
- Cooling:Central A/C
- Heating:Geo-thermal, Heat Pump(s), Zoned
Structure and exterior
- Roof:Architectural Shingle
- Year built:1984
- Building area:3,593 sq. ft.
- Lot area:2.62 Acres
Schools
- High school:PATUXENT
- Middle school:MILL CREEK
- Elementary school:DOWELL
Utilities
- Water:Private
- Sewer:Private Septic Tank
Finances and disclosures
- Price:$1,900,000
- Price per sq. ft.:$528.81
- Tax amount:$7,736 (2024)
New listings near 2070 Turner Rd
- New
 $741,948Active4 beds 3 baths3,449 sq. ft.
$741,948Active4 beds 3 baths3,449 sq. ft.12030 Little Cove Point Rd, LUSBY, MD 20657
MLS# MDCA2023330Listed by: RE/MAX ONE - New
 $395,000Active4 beds 3 baths1,985 sq. ft.
$395,000Active4 beds 3 baths1,985 sq. ft.12415 San Jose Ln, LUSBY, MD 20657
MLS# MDCA2023126Listed by: RE/MAX UNITED REAL ESTATE - New
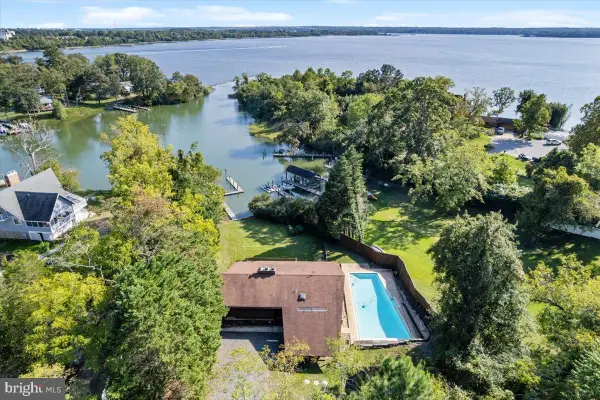 $649,000Active4 beds 2 baths2,508 sq. ft.
$649,000Active4 beds 2 baths2,508 sq. ft.1420 Gregg Dr, LUSBY, MD 20657
MLS# MDCA2023180Listed by: BERKSHIRE HATHAWAY HOMESERVICES PENFED REALTY  $314,900Pending3 beds 2 baths960 sq. ft.
$314,900Pending3 beds 2 baths960 sq. ft.425 Rodeo Rd, LUSBY, MD 20657
MLS# MDCA2023256Listed by: EXP REALTY, LLC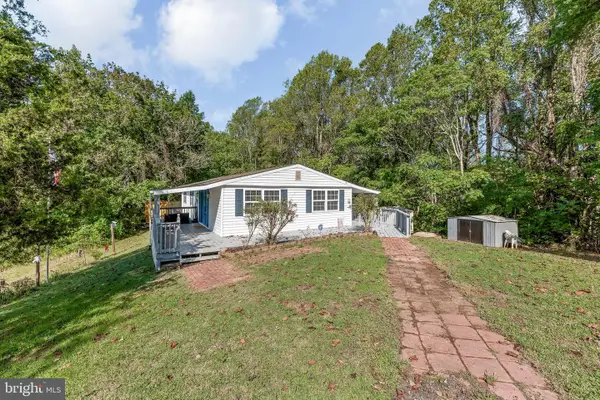 $314,900Pending3 beds 1 baths1,104 sq. ft.
$314,900Pending3 beds 1 baths1,104 sq. ft.9235 Pardoe Rd, LUSBY, MD 20657
MLS# MDCA2023234Listed by: CENTURY 21 NEW MILLENNIUM- Coming Soon
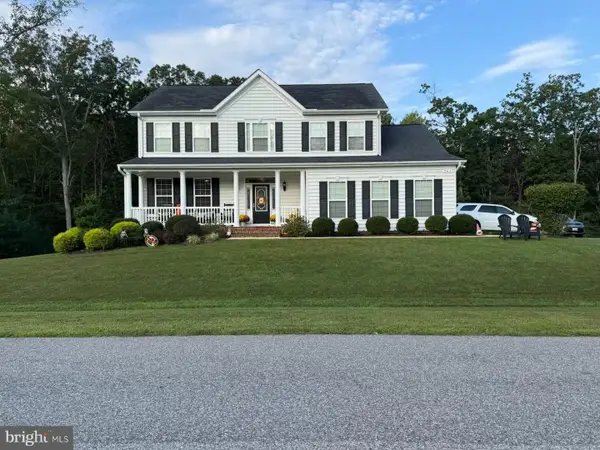 $668,000Coming Soon4 beds 5 baths
$668,000Coming Soon4 beds 5 baths965 Bruno Ln, LUSBY, MD 20657
MLS# MDCA2023254Listed by: RE/MAX ONE - New
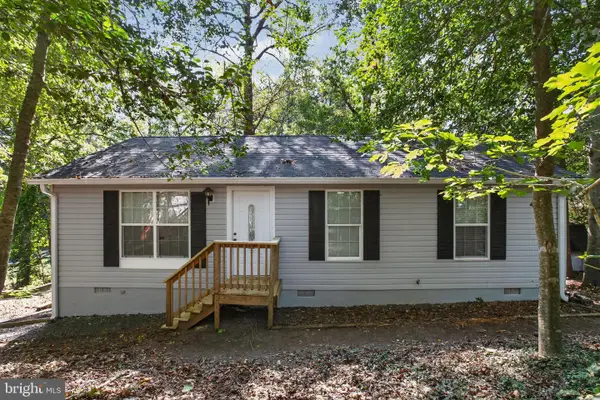 $319,900Active3 beds 2 baths960 sq. ft.
$319,900Active3 beds 2 baths960 sq. ft.8449 Pine Blvd, LUSBY, MD 20657
MLS# MDCA2023232Listed by: PEARSON SMITH REALTY, LLC - New
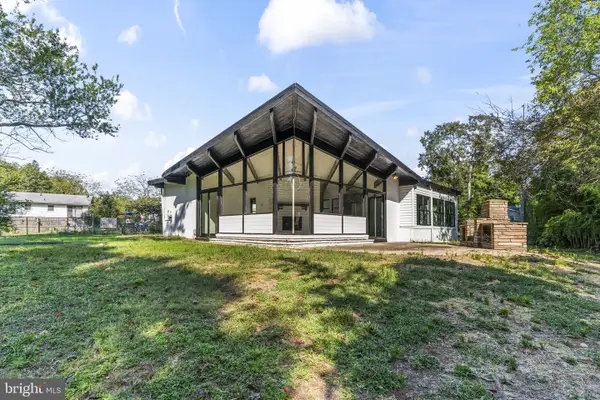 $351,221Active2 beds 1 baths1,092 sq. ft.
$351,221Active2 beds 1 baths1,092 sq. ft.419 Seagull Ln, LUSBY, MD 20657
MLS# MDCA2023194Listed by: O'BRIEN REALTY ERA POWERED - New
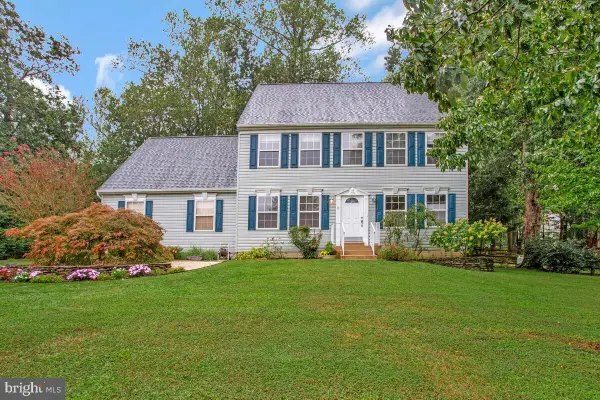 $479,900Active4 beds 3 baths2,140 sq. ft.
$479,900Active4 beds 3 baths2,140 sq. ft.1805 Rudolph Ln, LUSBY, MD 20657
MLS# MDCA2023158Listed by: RE/MAX UNITED REAL ESTATE - New
 $25,000Active0.24 Acres
$25,000Active0.24 Acres12817 Abilene Trl, LUSBY, MD 20657
MLS# MDCA2023176Listed by: LONG & FOSTER REAL ESTATE, INC.
