528 Skyview Dr, Lusby, MD 20657
Local realty services provided by:Better Homes and Gardens Real Estate Cassidon Realty
528 Skyview Dr,Lusby, MD 20657
$259,000
- 3 Beds
- 2 Baths
- 1,092 sq. ft.
- Single family
- Pending
Listed by:michael frank
Office:exp realty, llc.
MLS#:MDCA2022030
Source:BRIGHTMLS
Price summary
- Price:$259,000
- Price per sq. ft.:$237.18
- Monthly HOA dues:$16.67
About this home
This unique 3-bedroom, 2-bathroom A-frame home in Lusby sits beautifully on a spacious corner lot, offering character, charm, and plenty of room to relax and entertain. Step inside to find gorgeous hardwood floors and cozy shiplap walls throughout the main level, where the open-concept eat-in kitchen flows effortlessly into the inviting living space. The main-level primary suite is a true retreat, complete with its own en-suite bath and durable LVP flooring. A spiral staircase leads to two generously sized bedrooms upstairs, each filled with natural light. Outdoor living is a dream with four separate decks—two in the front and two in the back that were all redone—perfect for sipping your morning coffee or hosting friends for summer barbecues. The fully fenced, level backyard offers ample space for your favorite people and pets to enjoy. Ideally located just minutes from shopping, restaurants, Solomons Island, and the Patuxent River Naval Air Station, this one-of-a-kind home blends comfort, style, and convenience.
Contact an agent
Home facts
- Year built:1972
- Listing ID #:MDCA2022030
- Added:55 day(s) ago
- Updated:October 01, 2025 at 07:32 AM
Rooms and interior
- Bedrooms:3
- Total bathrooms:2
- Full bathrooms:2
- Living area:1,092 sq. ft.
Heating and cooling
- Cooling:Wall Unit
- Heating:Wood, Wood Burn Stove
Structure and exterior
- Roof:Composite, Shingle
- Year built:1972
- Building area:1,092 sq. ft.
- Lot area:0.49 Acres
Schools
- High school:CALVERT
Utilities
- Water:Well
- Sewer:Private Septic Tank
Finances and disclosures
- Price:$259,000
- Price per sq. ft.:$237.18
- Tax amount:$2,713 (2024)
New listings near 528 Skyview Dr
- New
 $741,948Active4 beds 3 baths3,449 sq. ft.
$741,948Active4 beds 3 baths3,449 sq. ft.12030 Little Cove Point Rd, LUSBY, MD 20657
MLS# MDCA2023330Listed by: RE/MAX ONE - New
 $395,000Active4 beds 3 baths1,985 sq. ft.
$395,000Active4 beds 3 baths1,985 sq. ft.12415 San Jose Ln, LUSBY, MD 20657
MLS# MDCA2023126Listed by: RE/MAX UNITED REAL ESTATE - New
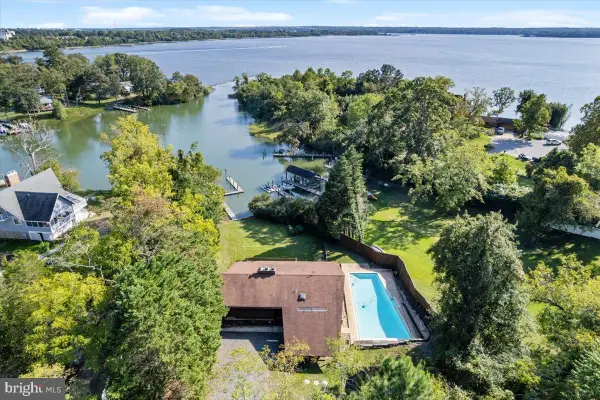 $649,000Active4 beds 2 baths2,508 sq. ft.
$649,000Active4 beds 2 baths2,508 sq. ft.1420 Gregg Dr, LUSBY, MD 20657
MLS# MDCA2023180Listed by: BERKSHIRE HATHAWAY HOMESERVICES PENFED REALTY  $314,900Pending3 beds 2 baths960 sq. ft.
$314,900Pending3 beds 2 baths960 sq. ft.425 Rodeo Rd, LUSBY, MD 20657
MLS# MDCA2023256Listed by: EXP REALTY, LLC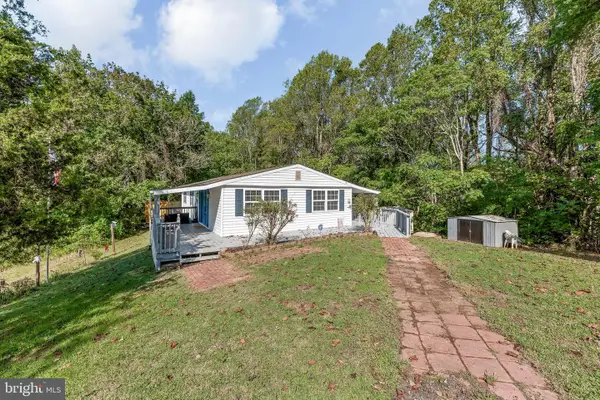 $325,000Pending3 beds 1 baths1,104 sq. ft.
$325,000Pending3 beds 1 baths1,104 sq. ft.9235 Pardoe Rd, LUSBY, MD 20657
MLS# MDCA2023234Listed by: CENTURY 21 NEW MILLENNIUM- Coming Soon
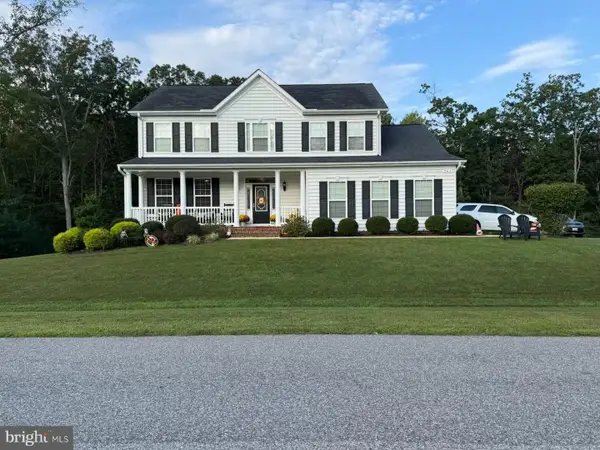 $668,000Coming Soon4 beds 5 baths
$668,000Coming Soon4 beds 5 baths965 Bruno Ln, LUSBY, MD 20657
MLS# MDCA2023254Listed by: RE/MAX ONE - New
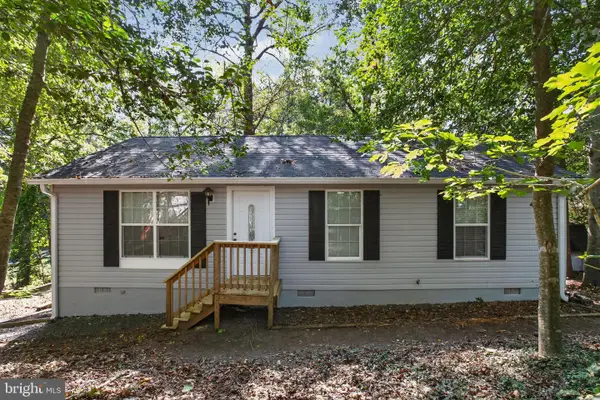 $319,900Active3 beds 2 baths960 sq. ft.
$319,900Active3 beds 2 baths960 sq. ft.8449 Pine Blvd, LUSBY, MD 20657
MLS# MDCA2023232Listed by: PEARSON SMITH REALTY, LLC 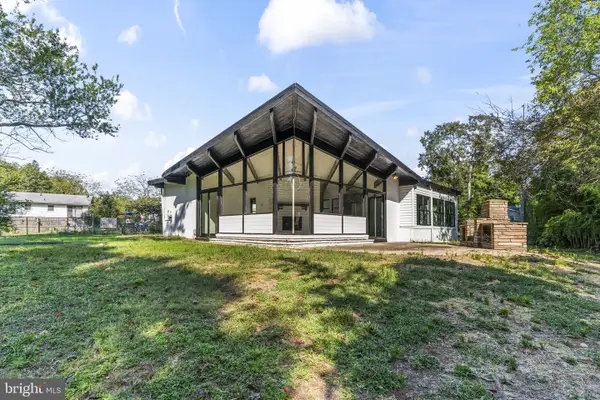 $351,221Active2 beds 1 baths1,092 sq. ft.
$351,221Active2 beds 1 baths1,092 sq. ft.419 Seagull Ln, LUSBY, MD 20657
MLS# MDCA2023194Listed by: O'BRIEN REALTY ERA POWERED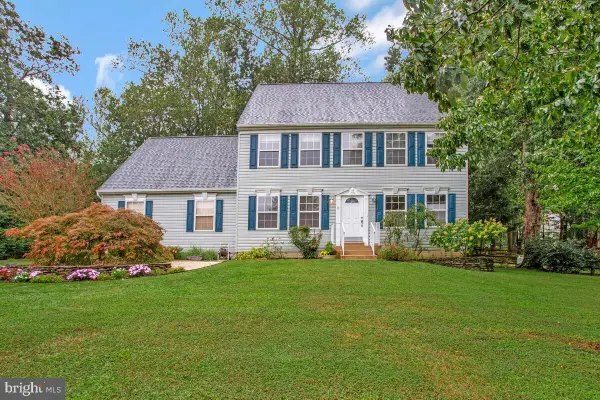 $479,900Active4 beds 3 baths2,140 sq. ft.
$479,900Active4 beds 3 baths2,140 sq. ft.1805 Rudolph Ln, LUSBY, MD 20657
MLS# MDCA2023158Listed by: RE/MAX UNITED REAL ESTATE $25,000Active0.24 Acres
$25,000Active0.24 Acres12817 Abilene Trl, LUSBY, MD 20657
MLS# MDCA2023176Listed by: LONG & FOSTER REAL ESTATE, INC.
