9866 Hg Trueman Rd, Lusby, MD 20657
Local realty services provided by:Better Homes and Gardens Real Estate Maturo
9866 Hg Trueman Rd,Lusby, MD 20657
$549,000
- 4 Beds
- 3 Baths
- 3,450 sq. ft.
- Single family
- Pending
Listed by:rebecca c king
Office:home towne real estate
MLS#:MDCA2021456
Source:BRIGHTMLS
Price summary
- Price:$549,000
- Price per sq. ft.:$159.13
About this home
Welcome to this beautifully maintained 4-bedroom, 2.5-bath home offering nearly 4,800 square feet of living space, perfectly nestled on 1.17 acres with privacy-enhancing views of 40 acres of untouched land bordering the side and rear of the property.
Inside, you’ll find generously sized rooms throughout, beginning with the main level, which features gleaming real hardwood floors in the two story open foyer, formal dining room, family room with cozy gas fireplace, a versatile bonus room and an inviting kitchen with a spacious island, updated stainless wall oven, built in microwave, cooktop, fridge and breakfast area with French doors leading out to the deck. A convenient half bath completes the first floor.
Upstairs, you’ll find the grandest primary suite with soaring ceiling, plush carpet, dual walk-in closets, and private access to a large bonus room ideal for a home office, nursery, or personal gym. Private bath with soaking garden tub, separate shower, double sink and linen closet complete this owners retreat.
Three additional spacious bedrooms on this level, a laundry room with a utility sink, and hall bathroom all have brand-new luxury vinyl plank flooring.
The full basement includes a rough-in for an additional bathroom, providing room to expand and customize to suit your needs plus a side double door level exit to the yard. The oversized garage features insulated automatic doors and an extra refrigerator—perfect for hobbies or storage.
Outdoors, enjoy the peaceful setting from your deck or gather around the custom stone fire pit, surrounded by decorative pebbles and a beautiful stone wall. The yard is ideal for play, entertainment, gardening and includes two Amish built storage sheds can hold all of your belongings.
This one-of-a-kind home combines size, updates, privacy, and versatility—perfect for anyone.
A second home located on an adjoining almost three acre parcel will also be sold separately and can be purchased together if desired giving a total of over four private acres and two separate homes. Call for details.
Contact an agent
Home facts
- Year built:2005
- Listing ID #:MDCA2021456
- Added:116 day(s) ago
- Updated:September 29, 2025 at 07:35 AM
Rooms and interior
- Bedrooms:4
- Total bathrooms:3
- Full bathrooms:2
- Half bathrooms:1
- Living area:3,450 sq. ft.
Heating and cooling
- Cooling:Central A/C, Heat Pump(s)
- Heating:Electric, Heat Pump(s)
Structure and exterior
- Roof:Shingle
- Year built:2005
- Building area:3,450 sq. ft.
- Lot area:1.17 Acres
Schools
- High school:PATUXENT
- Middle school:SOUTHERN
Utilities
- Water:Private
- Sewer:Septic Exists
Finances and disclosures
- Price:$549,000
- Price per sq. ft.:$159.13
- Tax amount:$5,767 (2024)
New listings near 9866 Hg Trueman Rd
- New
 $395,000Active4 beds 3 baths1,985 sq. ft.
$395,000Active4 beds 3 baths1,985 sq. ft.12415 San Jose Ln, LUSBY, MD 20657
MLS# MDCA2023126Listed by: RE/MAX UNITED REAL ESTATE - New
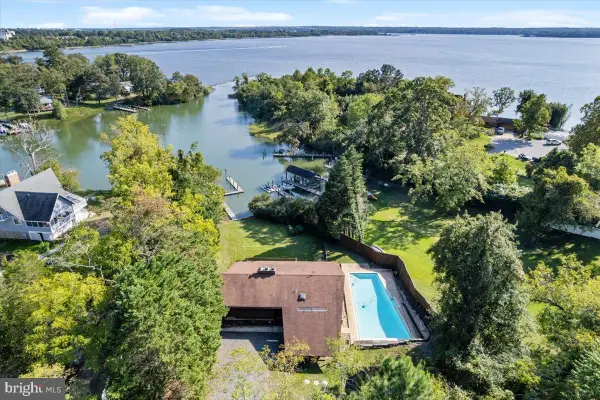 $649,000Active4 beds 2 baths2,508 sq. ft.
$649,000Active4 beds 2 baths2,508 sq. ft.1420 Gregg Dr, LUSBY, MD 20657
MLS# MDCA2023180Listed by: BERKSHIRE HATHAWAY HOMESERVICES PENFED REALTY  $314,900Pending3 beds 2 baths960 sq. ft.
$314,900Pending3 beds 2 baths960 sq. ft.425 Rodeo Rd, LUSBY, MD 20657
MLS# MDCA2023256Listed by: EXP REALTY, LLC- New
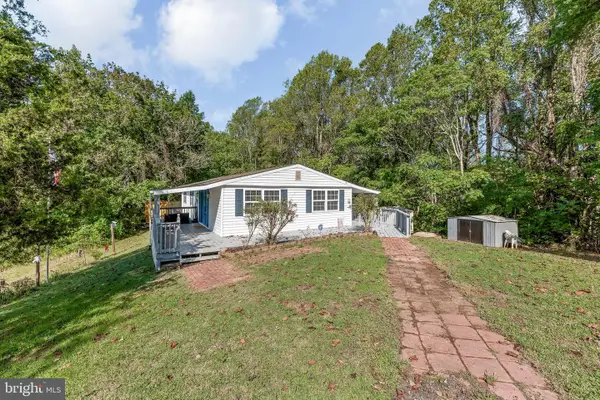 $314,900Active3 beds 1 baths1,104 sq. ft.
$314,900Active3 beds 1 baths1,104 sq. ft.9235 Pardoe Rd, LUSBY, MD 20657
MLS# MDCA2023234Listed by: CENTURY 21 NEW MILLENNIUM - Coming Soon
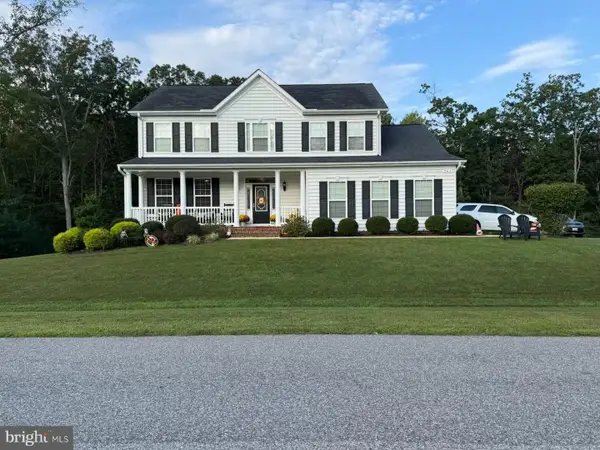 $668,000Coming Soon4 beds 5 baths
$668,000Coming Soon4 beds 5 baths965 Bruno Ln, LUSBY, MD 20657
MLS# MDCA2023254Listed by: RE/MAX ONE - New
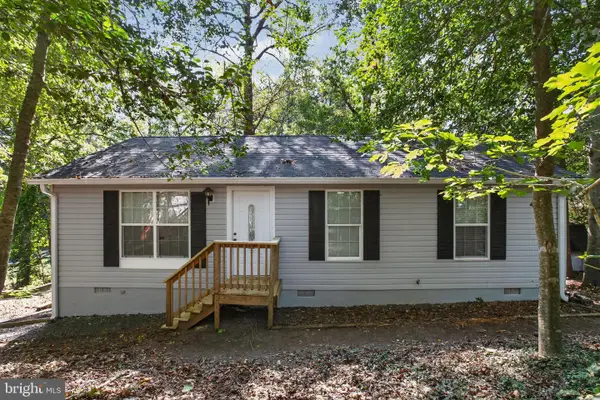 $325,000Active3 beds 2 baths960 sq. ft.
$325,000Active3 beds 2 baths960 sq. ft.8449 Pine Blvd, LUSBY, MD 20657
MLS# MDCA2023232Listed by: PEARSON SMITH REALTY, LLC - New
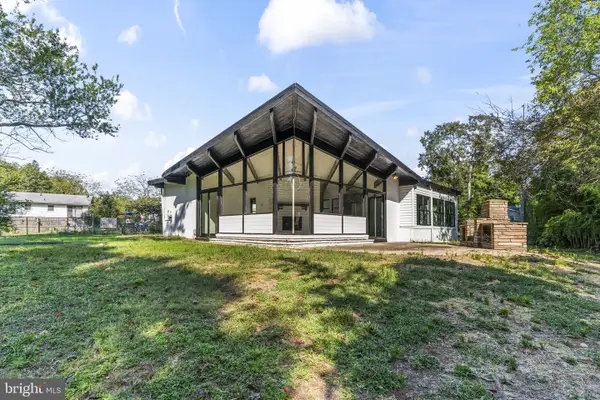 $351,221Active2 beds 1 baths1,092 sq. ft.
$351,221Active2 beds 1 baths1,092 sq. ft.419 Seagull Ln, LUSBY, MD 20657
MLS# MDCA2023194Listed by: O'BRIEN REALTY ERA POWERED - New
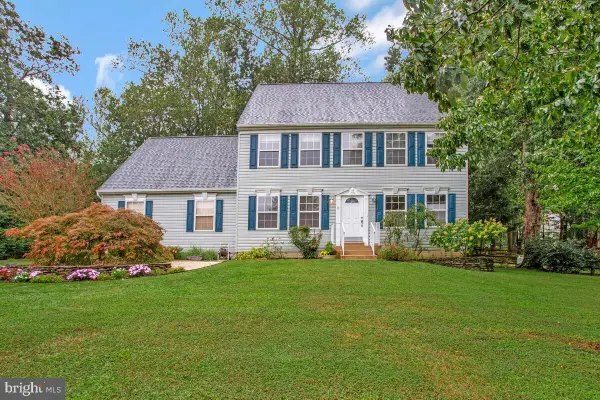 $479,900Active4 beds 3 baths2,140 sq. ft.
$479,900Active4 beds 3 baths2,140 sq. ft.1805 Rudolph Ln, LUSBY, MD 20657
MLS# MDCA2023158Listed by: RE/MAX UNITED REAL ESTATE - New
 $25,000Active0.24 Acres
$25,000Active0.24 Acres12817 Abilene Trl, LUSBY, MD 20657
MLS# MDCA2023176Listed by: LONG & FOSTER REAL ESTATE, INC. - New
 $360,000Active3 beds 3 baths2,390 sq. ft.
$360,000Active3 beds 3 baths2,390 sq. ft.11316 Commanche Rd, LUSBY, MD 20657
MLS# MDCA2023162Listed by: REAL BROKER, LLC - ANNAPOLIS
