11145 Gentle Rolling Dr, MARRIOTTSVILLE, MD 21104
Local realty services provided by:Better Homes and Gardens Real Estate Murphy & Co.
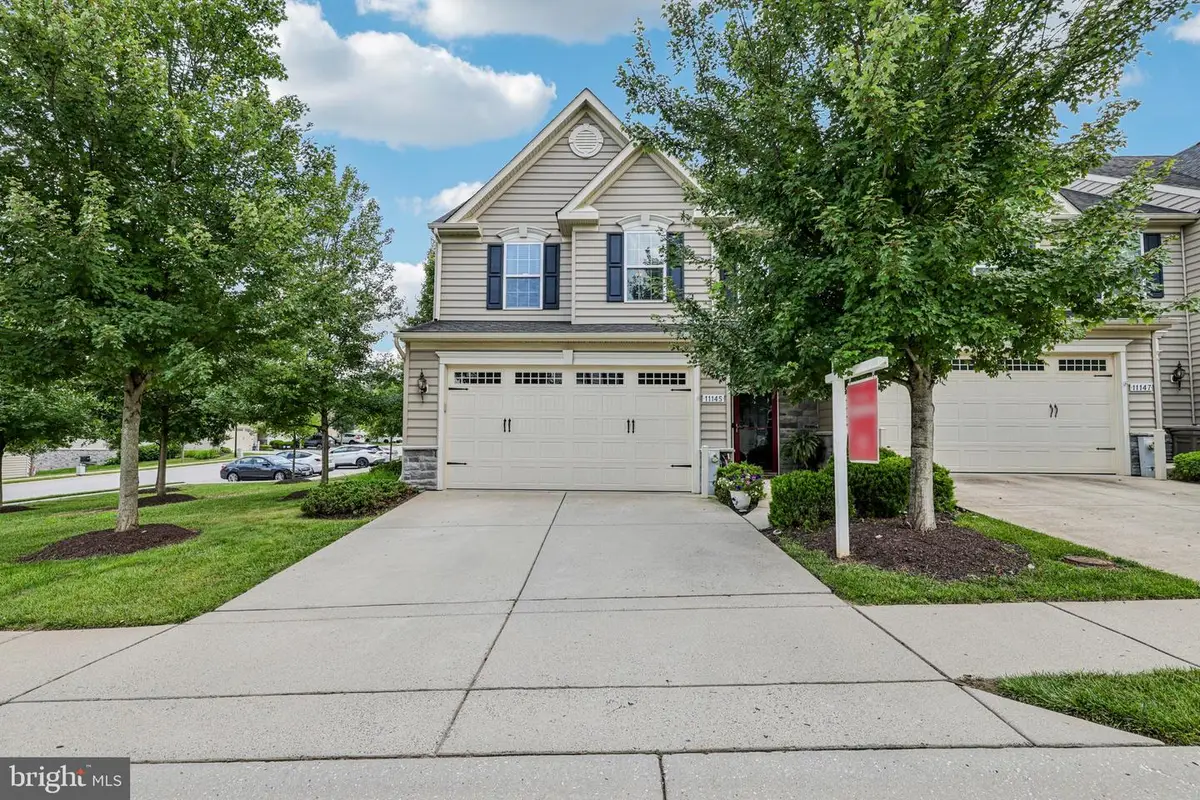
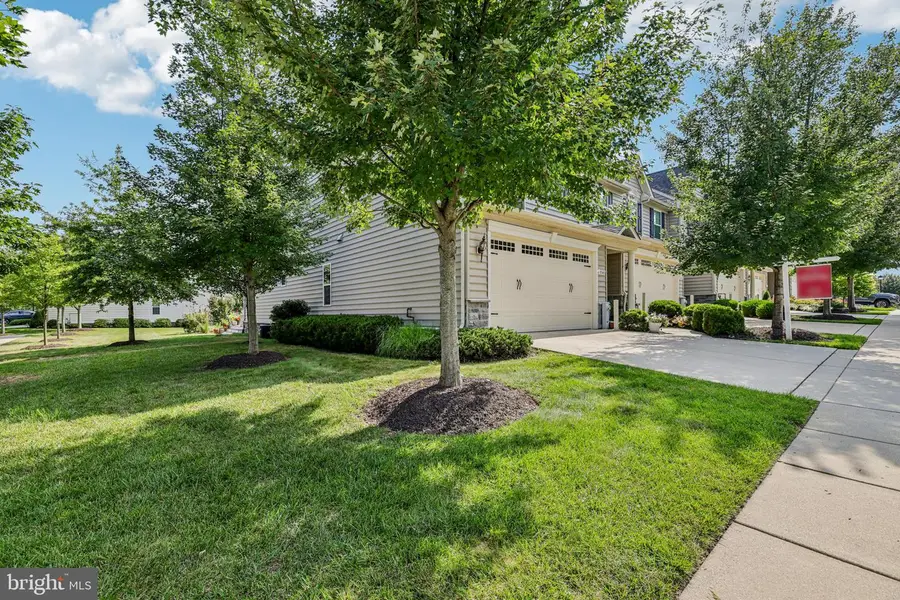
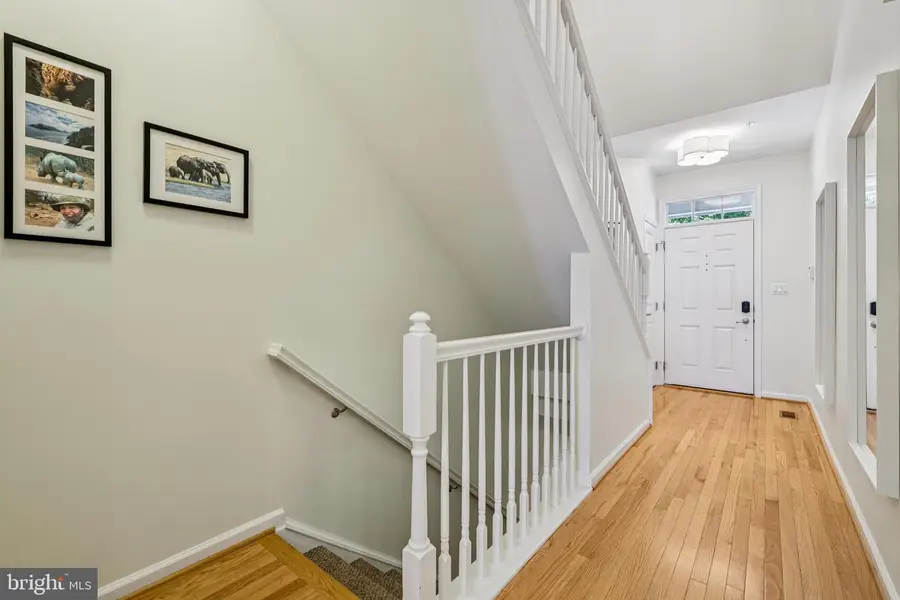
11145 Gentle Rolling Dr,MARRIOTTSVILLE, MD 21104
$650,000
- 3 Beds
- 3 Baths
- 3,296 sq. ft.
- Townhouse
- Pending
Listed by:leslie ikle
Office:redfin corp
MLS#:MDHW2056976
Source:BRIGHTMLS
Price summary
- Price:$650,000
- Price per sq. ft.:$197.21
- Monthly HOA dues:$250
About this home
Come see this fabulous 3 bedroom, 2.5 Bath END UNIT townhome on a corner lot, in the highly sought after Active Adult 55+ neighborhood of Waverly Woods West! You'll love it the moment you walk through the door and see the hardwood floors, 9 foot ceilings, and head on through to the dedicated dining room with beautiful moldings, then to the kitchen that is truly the centerpiece of the home. The kitchen is complete with a center island with quartz countertops, white 42" cabinets, an added Butler's pantry, stainless steel appliances and a great pantry. Right off of the kitchen is the great mudroom/laundry room that leads out to the 2-car garage with epoxy flooring. Adjoined to the kitchen is the wonderful family room with 2-story ceilings and tons of windows to let in all of the light. It is also accented with a gas fireplace for cozy nights at home. Then take the door out to the welcoming maintenance free custom built deck, perfect for entertaining! Back inside the primary suite is on the main level and has a lavish en-suite bathroom and walk-in closet large enough to share. Upstairs you will find an open loft area perfect for a home office, two nicely sized bedrooms that share a full bathroom and there is also a bonus storage room as well. The lower level is finished and has a massive family room with plenty of room for a home gym, office, you name it. There is also plenty of storage! All of this and everything that Waverly Woods has to offer with the lawn maintenance, snow removal, access to the community pool, fitness center, walking trails, tennis and so much more. Members enjoy neighborhood food truck events, book clubs, golf outings, lunch groups! The clubhouse has a meeting space with kitchenette, lounge, fully equipped gym, locker room and outdoor pool. AND the LOCATION with close proximity to tons of restaurants, shopping, golf courses, and conveniently located near Routes 70 and 40. Don't miss it!
Contact an agent
Home facts
- Year built:2013
- Listing Id #:MDHW2056976
- Added:26 day(s) ago
- Updated:August 15, 2025 at 07:30 AM
Rooms and interior
- Bedrooms:3
- Total bathrooms:3
- Full bathrooms:2
- Half bathrooms:1
- Living area:3,296 sq. ft.
Heating and cooling
- Cooling:Ceiling Fan(s), Central A/C
- Heating:90% Forced Air, Natural Gas
Structure and exterior
- Year built:2013
- Building area:3,296 sq. ft.
- Lot area:0.09 Acres
Utilities
- Water:Public
- Sewer:Public Sewer
Finances and disclosures
- Price:$650,000
- Price per sq. ft.:$197.21
- Tax amount:$8,374 (2024)
New listings near 11145 Gentle Rolling Dr
 $900,000Pending3 beds 3 baths3,820 sq. ft.
$900,000Pending3 beds 3 baths3,820 sq. ft.11262 Barnsley Way, MARRIOTTSVILLE, MD 21104
MLS# MDHW2057214Listed by: NORTHROP REALTY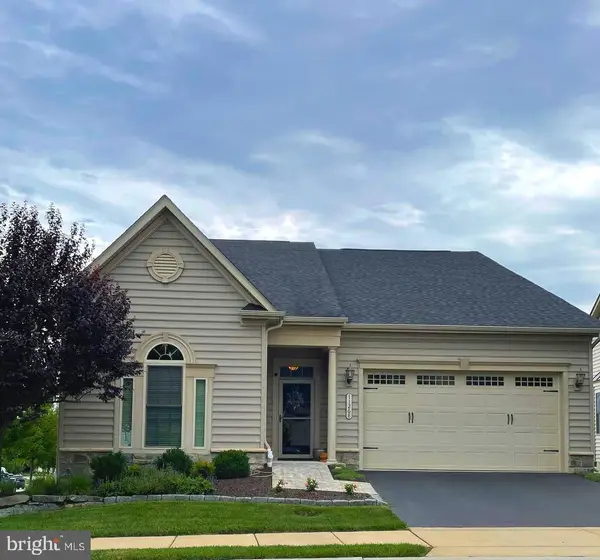 $800,000Pending3 beds 2 baths3,582 sq. ft.
$800,000Pending3 beds 2 baths3,582 sq. ft.11268 Barnsley Way, MARRIOTTSVILLE, MD 21104
MLS# MDHW2048368Listed by: NORTHROP REALTY $589,000Pending4 beds 3 baths2,528 sq. ft.
$589,000Pending4 beds 3 baths2,528 sq. ft.7333 Argonne Dr, MARRIOTTSVILLE, MD 21104
MLS# MDCR2028978Listed by: BLUE CRAB REAL ESTATE, LLC- Open Sun, 1 to 3pm
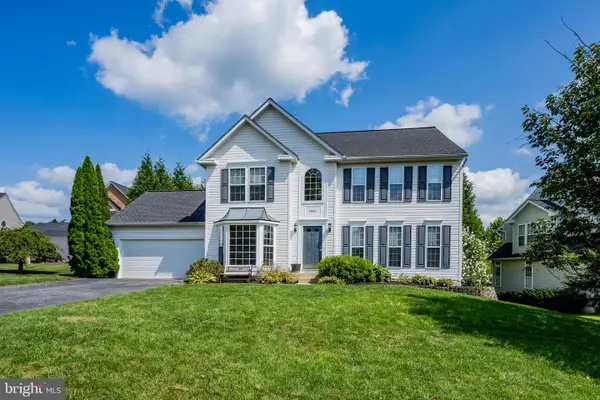 $839,900Active5 beds 4 baths3,951 sq. ft.
$839,900Active5 beds 4 baths3,951 sq. ft.7311 Falling Leaves Ct, MARRIOTTSVILLE, MD 21104
MLS# MDCR2028962Listed by: SAMSON PROPERTIES 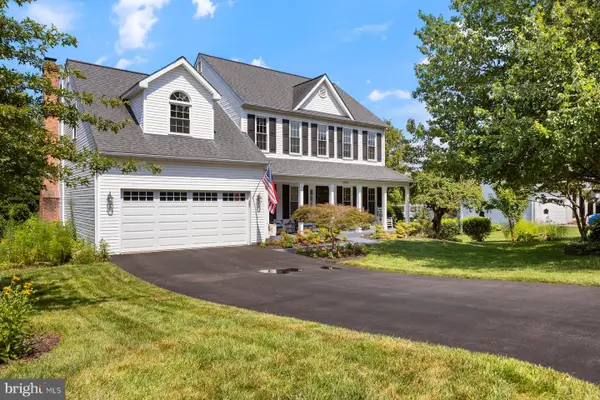 $785,000Pending5 beds 4 baths3,542 sq. ft.
$785,000Pending5 beds 4 baths3,542 sq. ft.2082 Hammond Ave, MARRIOTTSVILLE, MD 21104
MLS# MDCR2028926Listed by: VYBE REALTY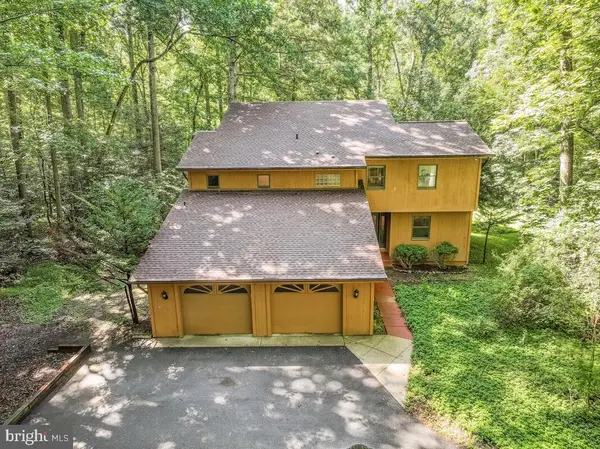 $1,300,000Active4 beds 5 baths4,551 sq. ft.
$1,300,000Active4 beds 5 baths4,551 sq. ft.1020 Henryton Rd, MARRIOTTSVILLE, MD 21104
MLS# MDHW2056874Listed by: LONG & FOSTER REAL ESTATE, INC.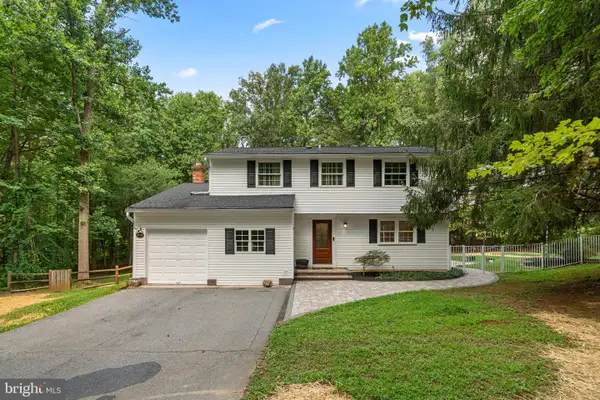 $700,000Pending4 beds 4 baths2,330 sq. ft.
$700,000Pending4 beds 4 baths2,330 sq. ft.2608 Thompson Dr, MARRIOTTSVILLE, MD 21104
MLS# MDHW2053708Listed by: KELLER WILLIAMS LUCIDO AGENCY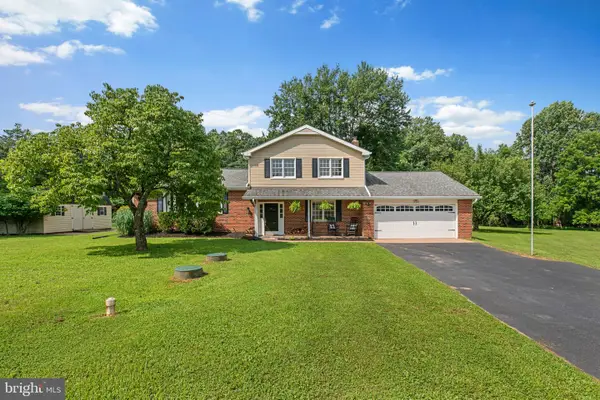 $649,000Active3 beds 2 baths2,060 sq. ft.
$649,000Active3 beds 2 baths2,060 sq. ft.7306 Kitchens Dr, MARRIOTTSVILLE, MD 21104
MLS# MDCR2028630Listed by: KELLER WILLIAMS LUCIDO AGENCY- Open Sat, 1 to 3pm
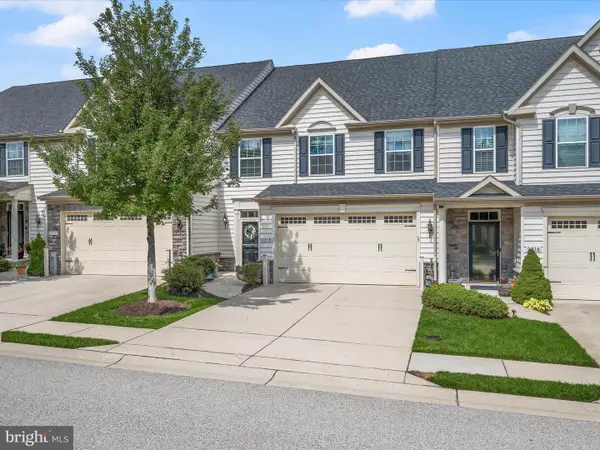 $650,000Active4 beds 4 baths3,359 sq. ft.
$650,000Active4 beds 4 baths3,359 sq. ft.2316 Anderson Hill St, MARRIOTTSVILLE, MD 21104
MLS# MDHW2056480Listed by: NORTHROP REALTY

