2082 Hammond Ave, MARRIOTTSVILLE, MD 21104
Local realty services provided by:Better Homes and Gardens Real Estate Maturo

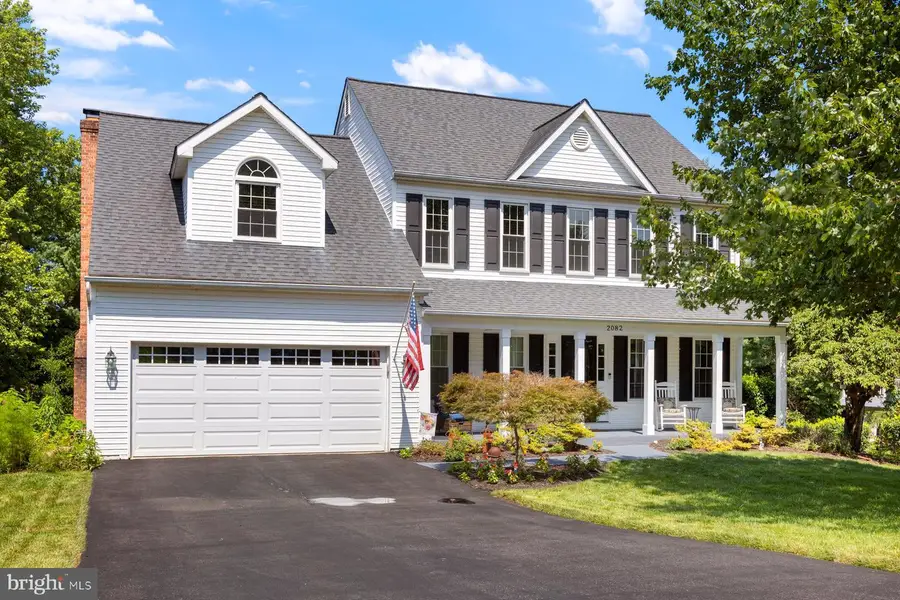
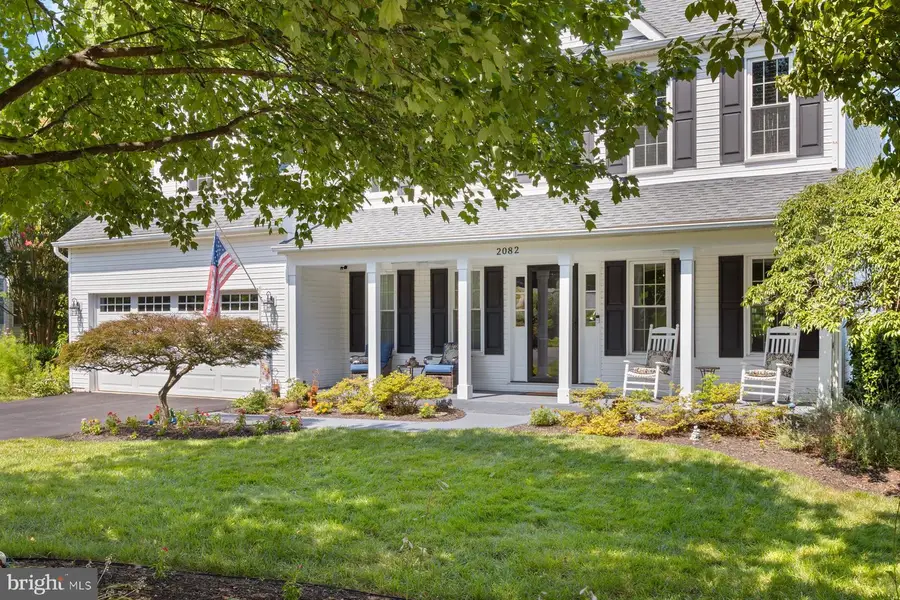
2082 Hammond Ave,MARRIOTTSVILLE, MD 21104
$785,000
- 5 Beds
- 4 Baths
- 3,542 sq. ft.
- Single family
- Pending
Listed by:caitlin cole
Office:vybe realty
MLS#:MDCR2028926
Source:BRIGHTMLS
Price summary
- Price:$785,000
- Price per sq. ft.:$221.63
- Monthly HOA dues:$40
About this home
Beautifully maintained and move-in ready 4BR/3.5BA Colonial located on a manicured lot in the desirable neighborhood of Harvest Farms. Pull into the double-wide driveway in front of the attached two-car garage, make your way past landscaped beds, and step up to the covered front porch of your new home. Open the door into a spacious entry hall with a two-story view and a home filled with natural light, luxury flooring, recessed lighting, crown and chair rail moldings, and a warm color palette. The main floor offers a formal living room and dining room, a half bath, main floor laundry, access to the garage, a large eat-in kitchen, and an oversized family room. The family room features a gas fireplace and french doors leading to an enclosed sunroom surrounded by windows and two skylights. The kitchen is stunning featuring plenty of cabinets finished with crown moldings, stainless steel appliances, granite countertops, a double stainless sink under a window, a large center island, and a breakfast nook with sliding doors to the beautiful fenced yard. On the second floor are three sizable secondary bedrooms with a shared full bath, and a grand primary suite. The primary boasts a vaulted ceiling, a cozy nook ideal for reading, an oversized walk-in closet, a secondary walk-in closet, and a stunning en suite featuring a double sink vanity, a large walk-in shower, and a free standing soaking tub. The lower level is finished offering additional living space featuring a recreation room, exercise room, a billiard room, a full bath with a walk-in shower, utilities, storage, and sliding doors to a covered patio in the yard. From the breakfast room step out onto a grand Trex deck that overlooks the fenced yard and the yard beyond the fencing. Step from the deck lead down to a yard filled with green space and adult shade trees, and a firepit and a backyard pond. Tucked under the sunroom is plenty of outdoor storage space. This home is move-in ready with so much to offer new homeowners and is located in close proximity to shopping, restaurants, and commuter routes.
Contact an agent
Home facts
- Year built:1993
- Listing Id #:MDCR2028926
- Added:25 day(s) ago
- Updated:August 16, 2025 at 07:27 AM
Rooms and interior
- Bedrooms:5
- Total bathrooms:4
- Full bathrooms:3
- Half bathrooms:1
- Living area:3,542 sq. ft.
Heating and cooling
- Cooling:Ceiling Fan(s), Central A/C
- Heating:Heat Pump(s), Natural Gas
Structure and exterior
- Roof:Asphalt
- Year built:1993
- Building area:3,542 sq. ft.
- Lot area:0.46 Acres
Utilities
- Water:Public
- Sewer:Public Sewer
Finances and disclosures
- Price:$785,000
- Price per sq. ft.:$221.63
- Tax amount:$6,080 (2024)
New listings near 2082 Hammond Ave
- Coming Soon
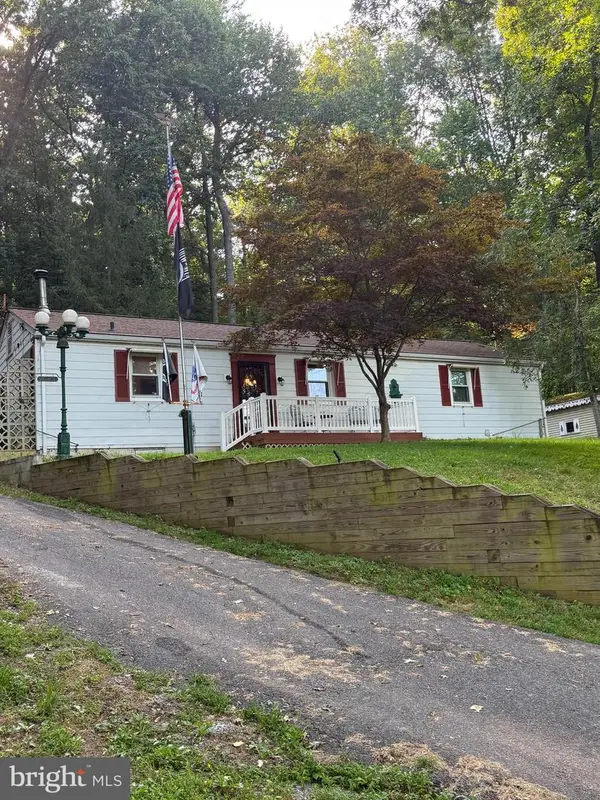 $475,000Coming Soon3 beds 1 baths
$475,000Coming Soon3 beds 1 baths1725 Marriottsville Rd, MARRIOTTSVILLE, MD 21104
MLS# MDHW2058384Listed by: CENTURY 21 NEW MILLENNIUM - Coming Soon
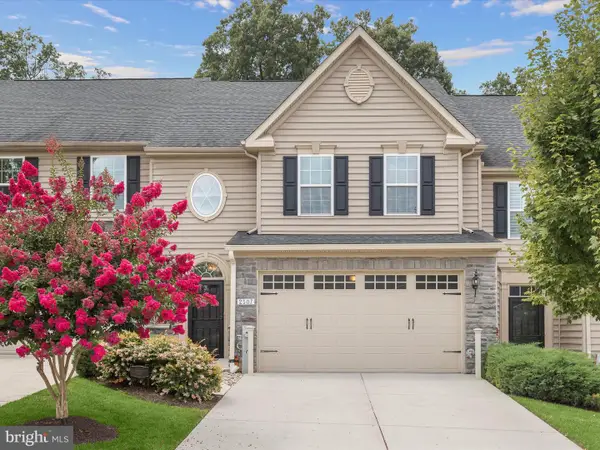 $750,000Coming Soon3 beds 4 baths
$750,000Coming Soon3 beds 4 baths2507 Sophia Chase Dr, MARRIOTTSVILLE, MD 21104
MLS# MDHW2057680Listed by: NORTHROP REALTY  $900,000Pending3 beds 3 baths3,820 sq. ft.
$900,000Pending3 beds 3 baths3,820 sq. ft.11262 Barnsley Way, MARRIOTTSVILLE, MD 21104
MLS# MDHW2057214Listed by: NORTHROP REALTY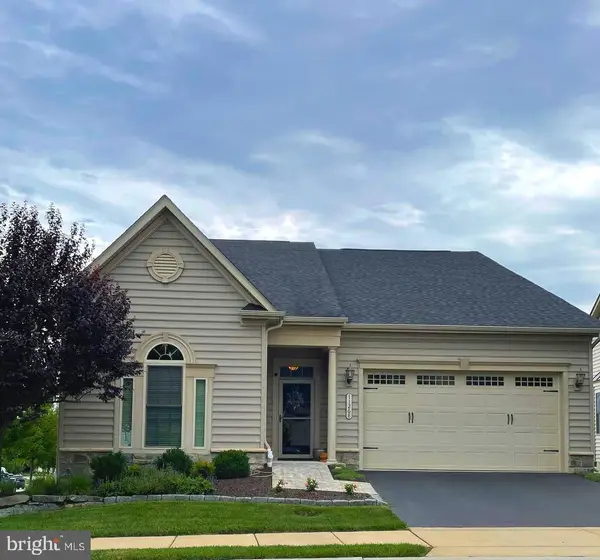 $800,000Pending3 beds 2 baths3,582 sq. ft.
$800,000Pending3 beds 2 baths3,582 sq. ft.11268 Barnsley Way, MARRIOTTSVILLE, MD 21104
MLS# MDHW2048368Listed by: NORTHROP REALTY $589,000Pending4 beds 3 baths2,528 sq. ft.
$589,000Pending4 beds 3 baths2,528 sq. ft.7333 Argonne Dr, MARRIOTTSVILLE, MD 21104
MLS# MDCR2028978Listed by: BLUE CRAB REAL ESTATE, LLC- Open Sun, 1 to 3pm
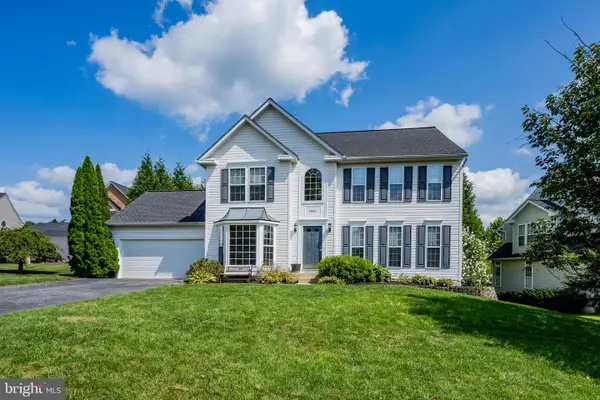 $839,900Active5 beds 4 baths3,951 sq. ft.
$839,900Active5 beds 4 baths3,951 sq. ft.7311 Falling Leaves Ct, MARRIOTTSVILLE, MD 21104
MLS# MDCR2028962Listed by: SAMSON PROPERTIES 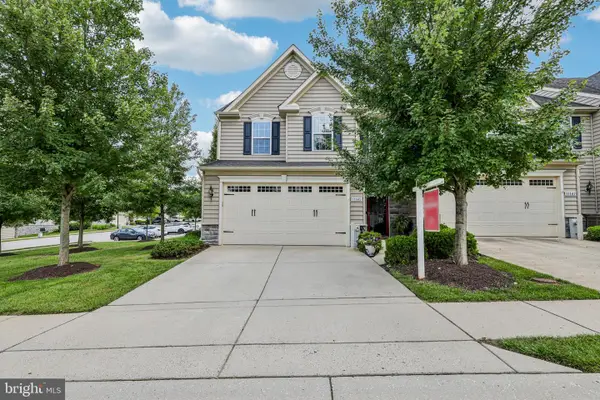 $650,000Pending3 beds 3 baths3,296 sq. ft.
$650,000Pending3 beds 3 baths3,296 sq. ft.11145 Gentle Rolling Dr, MARRIOTTSVILLE, MD 21104
MLS# MDHW2056976Listed by: REDFIN CORP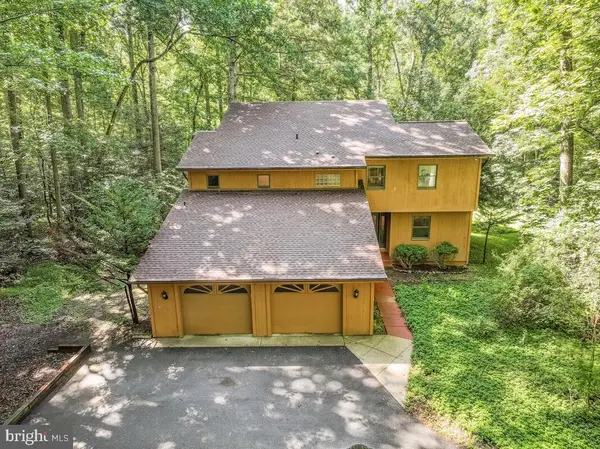 $1,300,000Active4 beds 5 baths4,551 sq. ft.
$1,300,000Active4 beds 5 baths4,551 sq. ft.1020 Henryton Rd, MARRIOTTSVILLE, MD 21104
MLS# MDHW2056874Listed by: LONG & FOSTER REAL ESTATE, INC.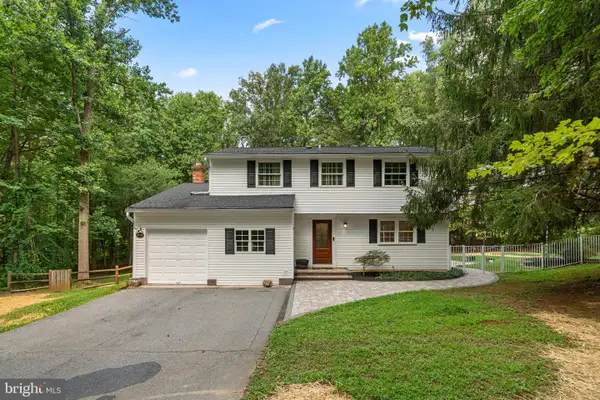 $700,000Pending4 beds 4 baths2,330 sq. ft.
$700,000Pending4 beds 4 baths2,330 sq. ft.2608 Thompson Dr, MARRIOTTSVILLE, MD 21104
MLS# MDHW2053708Listed by: KELLER WILLIAMS LUCIDO AGENCY

