11262 Barnsley Way, MARRIOTTSVILLE, MD 21104
Local realty services provided by:Better Homes and Gardens Real Estate Maturo
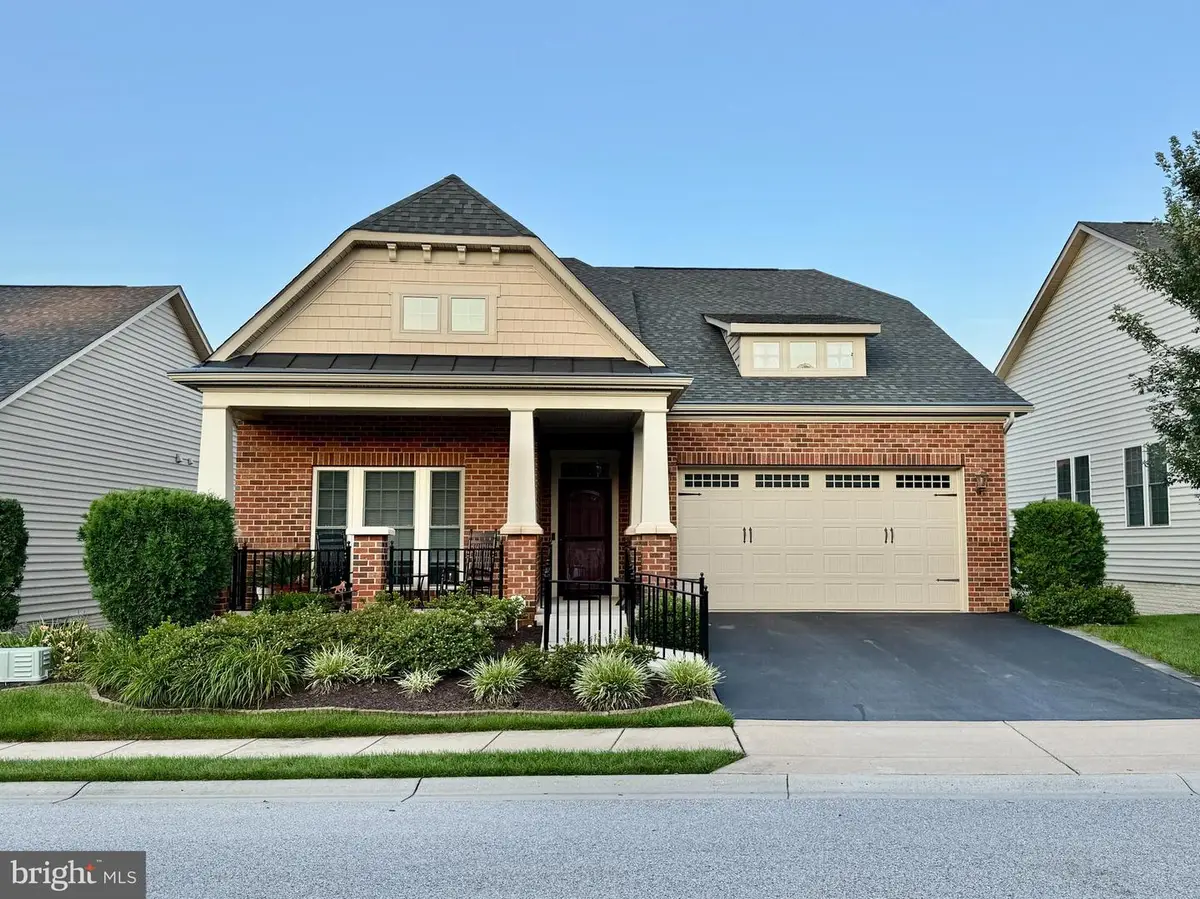
11262 Barnsley Way,MARRIOTTSVILLE, MD 21104
$900,000
- 3 Beds
- 3 Baths
- 3,820 sq. ft.
- Single family
- Pending
Listed by:sandra p jaso
Office:northrop realty
MLS#:MDHW2057214
Source:BRIGHTMLS
Price summary
- Price:$900,000
- Price per sq. ft.:$235.6
- Monthly HOA dues:$226
About this home
Welcome to this beautifully appointed home offering refined comfort and exceptional design in the sought-after Waverly Woods West 55+ age-restricted and amenity-rich community. This home is the popular Armistead floorplan with all bump outs on the main level which extend into the lower level as well. The sunlit open-concept floor plan showcases gleaming hardwoods throughout the main level, enhanced by elegant accent molding, a calming neutral color palette, and recessed lighting. The expansive family room features a cozy gas fireplace and seamlessly connects to the gourmet kitchen, designed to impress with an oversized granite island breakfast bar, stainless steel appliances, rich wood cabinetry, two wall ovens and a charming breakfast nook with direct access to the oversized custom screened porch with EZBreeze windows extending seasonal enjoyment. Attached is an expansive composite deck, perfect for outdoor entertaining. The main level also offers the ease of a primary bedroom suite with hardwood flooring, a spa-inspired luxury bath with dual granite vanities, a spacious shower with dual shower heads, and a custom walk-in closet. A formal dining room highlighting accent molding, and a second bedroom suite with its own private bathroom, along with a well-appointed laundry room and mudroom, complete this level. The daylight walkout lower level is designed for both relaxation and functionality, featuring a huge recreation room, a bedroom or versatile flex space, a full bathroom, and two generous storage rooms. Step outside to enjoy the expansive paver patio spanning the width of the rear of the home, custom exterior landscaping and inground irrigation. Residents enjoy exceptional community amenities including a swimming pool, hiking trails, sports courts, tot lots, and clubhouse, and close proximity to major commuter routes, as well as abundant shopping, dining, and entertainment options nearby. This stunning home offers the ultimate in luxury, comfort, and convenience.
Contact an agent
Home facts
- Year built:2015
- Listing Id #:MDHW2057214
- Added:20 day(s) ago
- Updated:August 15, 2025 at 07:30 AM
Rooms and interior
- Bedrooms:3
- Total bathrooms:3
- Full bathrooms:3
- Living area:3,820 sq. ft.
Heating and cooling
- Cooling:Central A/C
- Heating:Forced Air, Natural Gas
Structure and exterior
- Year built:2015
- Building area:3,820 sq. ft.
- Lot area:0.17 Acres
Utilities
- Water:Public
- Sewer:Public Sewer
Finances and disclosures
- Price:$900,000
- Price per sq. ft.:$235.6
- Tax amount:$10,405 (2024)
New listings near 11262 Barnsley Way
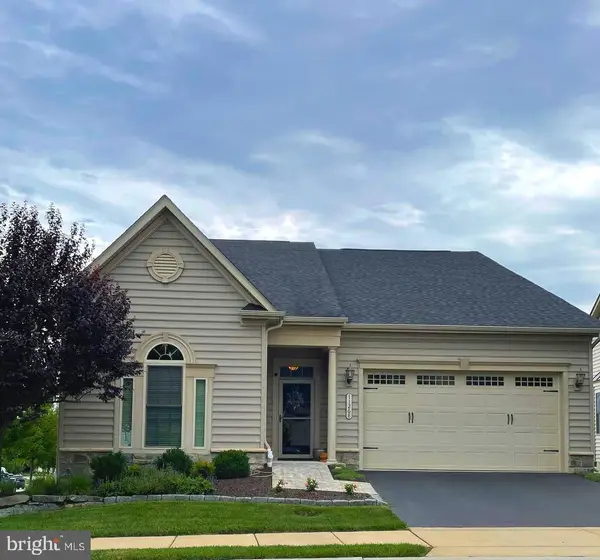 $800,000Pending3 beds 2 baths3,582 sq. ft.
$800,000Pending3 beds 2 baths3,582 sq. ft.11268 Barnsley Way, MARRIOTTSVILLE, MD 21104
MLS# MDHW2048368Listed by: NORTHROP REALTY $589,000Pending4 beds 3 baths2,528 sq. ft.
$589,000Pending4 beds 3 baths2,528 sq. ft.7333 Argonne Dr, MARRIOTTSVILLE, MD 21104
MLS# MDCR2028978Listed by: BLUE CRAB REAL ESTATE, LLC- Open Sun, 1 to 3pm
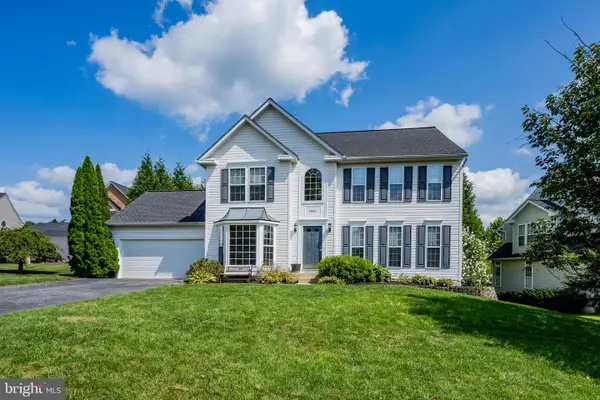 $839,900Active5 beds 4 baths3,951 sq. ft.
$839,900Active5 beds 4 baths3,951 sq. ft.7311 Falling Leaves Ct, MARRIOTTSVILLE, MD 21104
MLS# MDCR2028962Listed by: SAMSON PROPERTIES 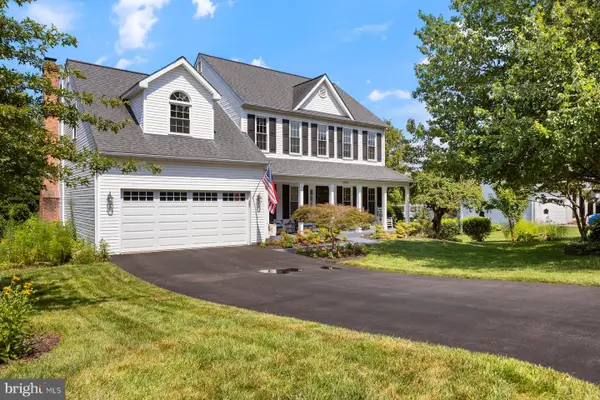 $785,000Pending5 beds 4 baths3,542 sq. ft.
$785,000Pending5 beds 4 baths3,542 sq. ft.2082 Hammond Ave, MARRIOTTSVILLE, MD 21104
MLS# MDCR2028926Listed by: VYBE REALTY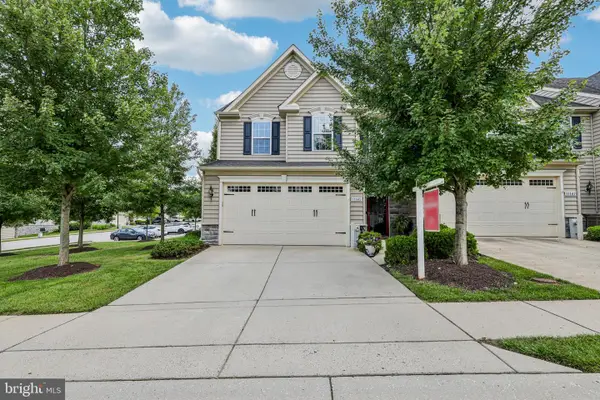 $650,000Pending3 beds 3 baths3,296 sq. ft.
$650,000Pending3 beds 3 baths3,296 sq. ft.11145 Gentle Rolling Dr, MARRIOTTSVILLE, MD 21104
MLS# MDHW2056976Listed by: REDFIN CORP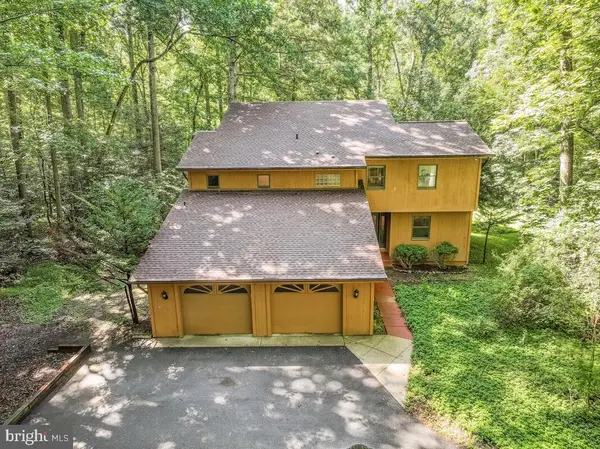 $1,300,000Active4 beds 5 baths4,551 sq. ft.
$1,300,000Active4 beds 5 baths4,551 sq. ft.1020 Henryton Rd, MARRIOTTSVILLE, MD 21104
MLS# MDHW2056874Listed by: LONG & FOSTER REAL ESTATE, INC.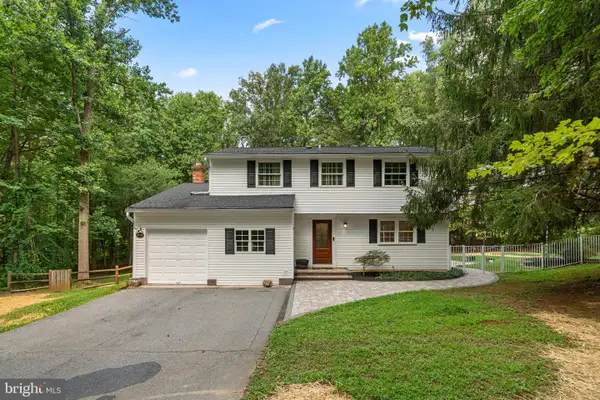 $700,000Pending4 beds 4 baths2,330 sq. ft.
$700,000Pending4 beds 4 baths2,330 sq. ft.2608 Thompson Dr, MARRIOTTSVILLE, MD 21104
MLS# MDHW2053708Listed by: KELLER WILLIAMS LUCIDO AGENCY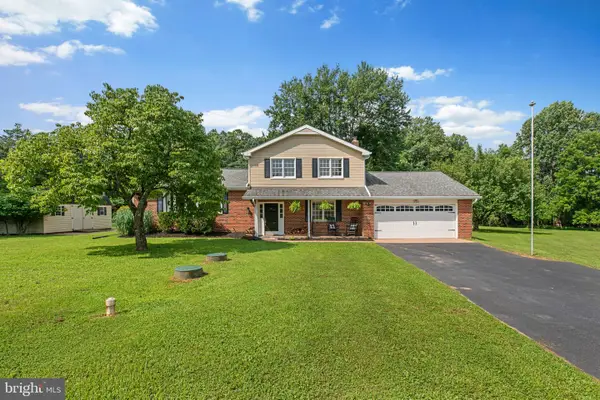 $649,000Active3 beds 2 baths2,060 sq. ft.
$649,000Active3 beds 2 baths2,060 sq. ft.7306 Kitchens Dr, MARRIOTTSVILLE, MD 21104
MLS# MDCR2028630Listed by: KELLER WILLIAMS LUCIDO AGENCY- Open Sat, 1 to 3pm
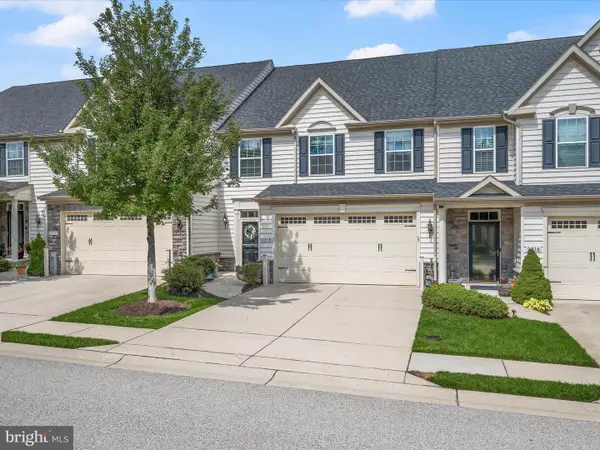 $650,000Active4 beds 4 baths3,359 sq. ft.
$650,000Active4 beds 4 baths3,359 sq. ft.2316 Anderson Hill St, MARRIOTTSVILLE, MD 21104
MLS# MDHW2056480Listed by: NORTHROP REALTY

