2608 Thompson Dr, MARRIOTTSVILLE, MD 21104
Local realty services provided by:Better Homes and Gardens Real Estate Valley Partners
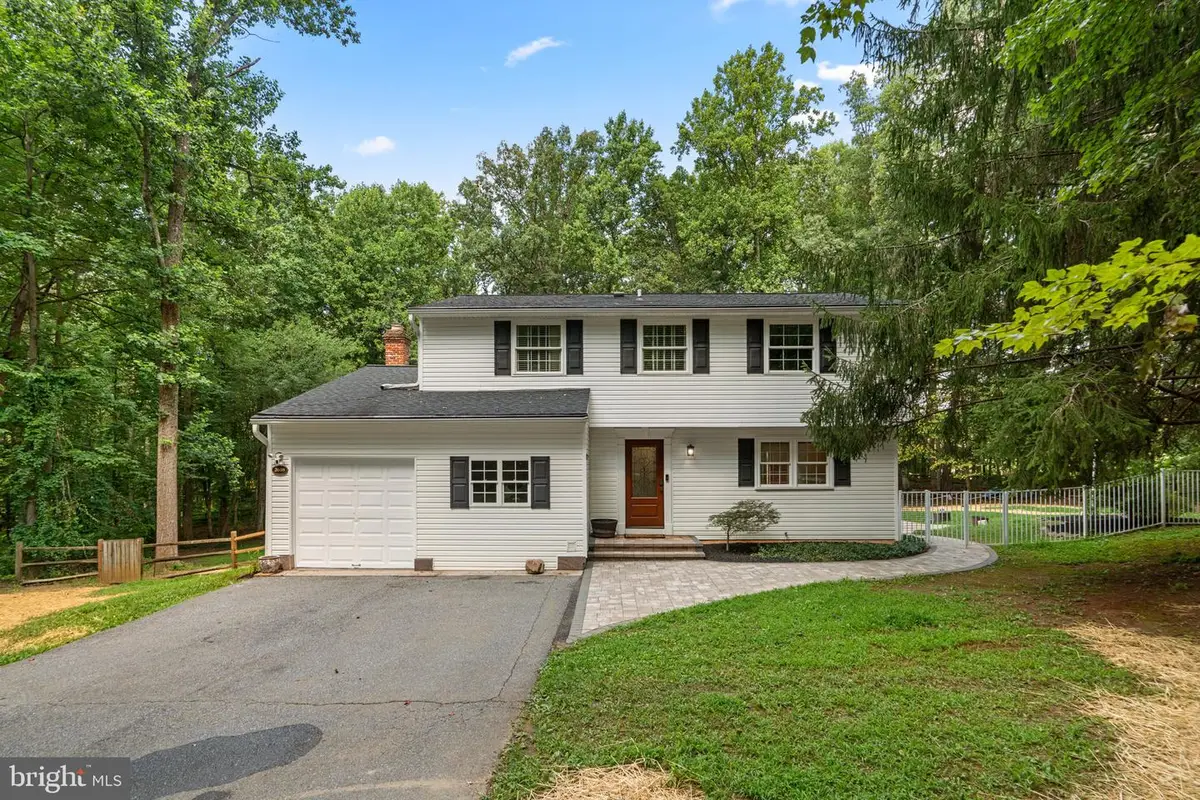

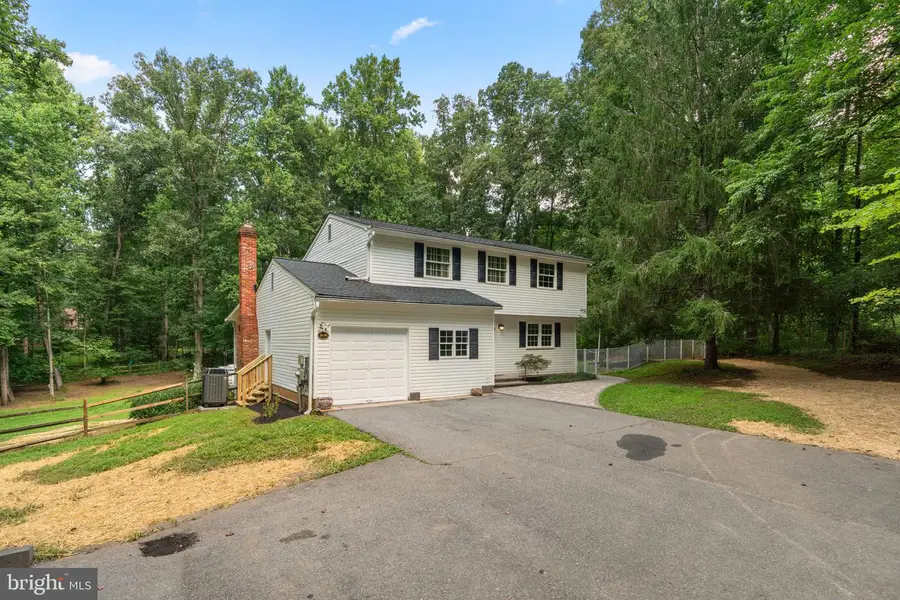
2608 Thompson Dr,MARRIOTTSVILLE, MD 21104
$700,000
- 4 Beds
- 4 Baths
- 2,330 sq. ft.
- Single family
- Pending
Listed by:robert j lucido
Office:keller williams lucido agency
MLS#:MDHW2053708
Source:BRIGHTMLS
Price summary
- Price:$700,000
- Price per sq. ft.:$300.43
About this home
Gorgeous Colonial residence offering 2,330 square feet, 4 bedrooms, 2 full bathrooms, 2 half bathrooms, and a 1-car garage, in sought-after Marriottsville. A charming front patio welcomes you into the home, where rich hardwood floors flow through the foyer and into the thoughtfully designed main level. To the left, a private study or home office features built-in bookcases. To the right, the layout opens into a spacious living room and a formal dining room with elegant chair railing and sliding glass doors that lead out to the pool area. The inviting family room is filled with natural light from skylights and features a cozy wood-burning fireplace with whitewashed exposed brick, which opens into a sunroom with radiant heated floors and panoramic windows overlooking the backyard, creating a seamless connection to the outdoors. The eat-in kitchen is warm and welcoming, featuring granite countertops, rich cabinetry, a backsplash, stainless steel appliances, a pantry, and a breakfast bar—perfect for casual meals. The powder room and a convenient laundry room with garage access complete the main level. Upstairs, you'll find four comfortably sized carpeted bedrooms and two full bathrooms, both updated in 2023. The primary suite includes a separate vanity area with a sink, a large walk-in closet, and a private en suite bathroom with a second sink and a beautifully tiled shower. The fully finished lower level provides additional living space on both sides of the staircase and includes built-in cabinetry, a cozy corner seat, and built-in shelving. Outdoor living is truly exceptional, featuring an expansive deck and patio that surround an in-ground heated pool (heater added in 2023), complete with a slide and diving board. A convenient poolside half bath with private exterior access means no one has to enter the home wet, perfect for quick changes or bathroom breaks during pool days. The large, fenced backyard offers a private retreat, bordered by mature trees for natural seclusion. A charming stepping stone path winds through the yard, leading to a second patio with a built-in fire pit and a spacious storage shed—perfect for year-round entertaining and relaxation.
Contact an agent
Home facts
- Year built:1977
- Listing Id #:MDHW2053708
- Added:28 day(s) ago
- Updated:August 15, 2025 at 07:30 AM
Rooms and interior
- Bedrooms:4
- Total bathrooms:4
- Full bathrooms:2
- Half bathrooms:2
- Living area:2,330 sq. ft.
Heating and cooling
- Cooling:Central A/C
- Heating:Electric, Heat Pump(s)
Structure and exterior
- Roof:Asphalt
- Year built:1977
- Building area:2,330 sq. ft.
- Lot area:1.76 Acres
Schools
- Middle school:MOUNT VIEW
- Elementary school:WEST FRIENDSHIP
Utilities
- Water:Well
- Sewer:Septic Exists
Finances and disclosures
- Price:$700,000
- Price per sq. ft.:$300.43
- Tax amount:$9,023 (2024)
New listings near 2608 Thompson Dr
 $900,000Pending3 beds 3 baths3,820 sq. ft.
$900,000Pending3 beds 3 baths3,820 sq. ft.11262 Barnsley Way, MARRIOTTSVILLE, MD 21104
MLS# MDHW2057214Listed by: NORTHROP REALTY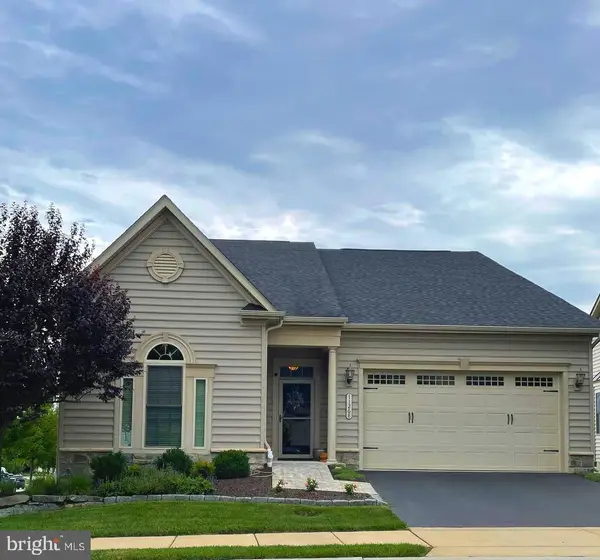 $800,000Pending3 beds 2 baths3,582 sq. ft.
$800,000Pending3 beds 2 baths3,582 sq. ft.11268 Barnsley Way, MARRIOTTSVILLE, MD 21104
MLS# MDHW2048368Listed by: NORTHROP REALTY $589,000Pending4 beds 3 baths2,528 sq. ft.
$589,000Pending4 beds 3 baths2,528 sq. ft.7333 Argonne Dr, MARRIOTTSVILLE, MD 21104
MLS# MDCR2028978Listed by: BLUE CRAB REAL ESTATE, LLC- Open Sun, 1 to 3pm
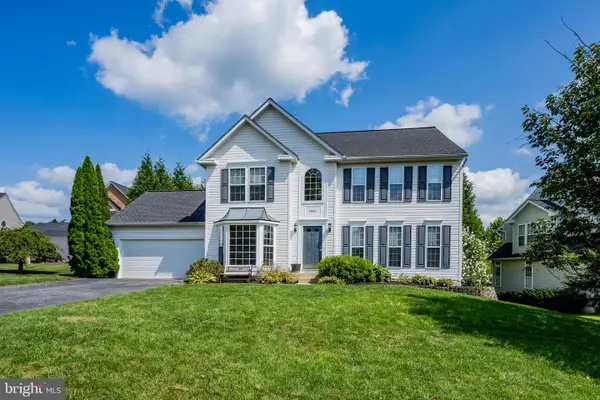 $839,900Active5 beds 4 baths3,951 sq. ft.
$839,900Active5 beds 4 baths3,951 sq. ft.7311 Falling Leaves Ct, MARRIOTTSVILLE, MD 21104
MLS# MDCR2028962Listed by: SAMSON PROPERTIES 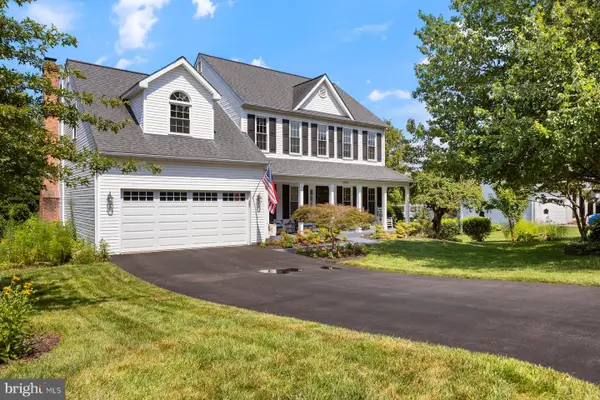 $785,000Pending5 beds 4 baths3,542 sq. ft.
$785,000Pending5 beds 4 baths3,542 sq. ft.2082 Hammond Ave, MARRIOTTSVILLE, MD 21104
MLS# MDCR2028926Listed by: VYBE REALTY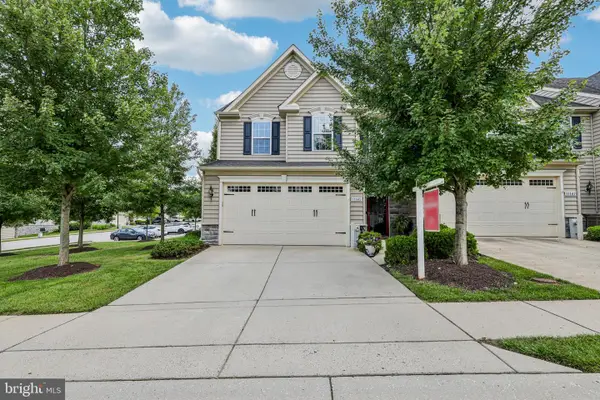 $650,000Pending3 beds 3 baths3,296 sq. ft.
$650,000Pending3 beds 3 baths3,296 sq. ft.11145 Gentle Rolling Dr, MARRIOTTSVILLE, MD 21104
MLS# MDHW2056976Listed by: REDFIN CORP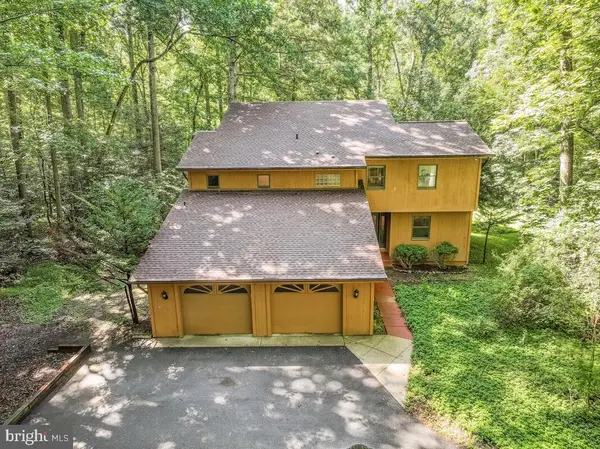 $1,300,000Active4 beds 5 baths4,551 sq. ft.
$1,300,000Active4 beds 5 baths4,551 sq. ft.1020 Henryton Rd, MARRIOTTSVILLE, MD 21104
MLS# MDHW2056874Listed by: LONG & FOSTER REAL ESTATE, INC.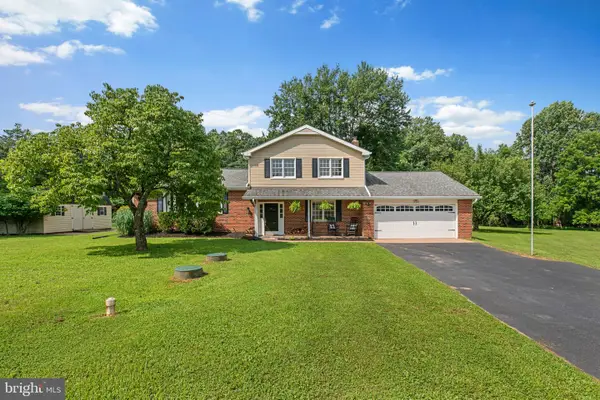 $649,000Active3 beds 2 baths2,060 sq. ft.
$649,000Active3 beds 2 baths2,060 sq. ft.7306 Kitchens Dr, MARRIOTTSVILLE, MD 21104
MLS# MDCR2028630Listed by: KELLER WILLIAMS LUCIDO AGENCY- Open Sat, 1 to 3pm
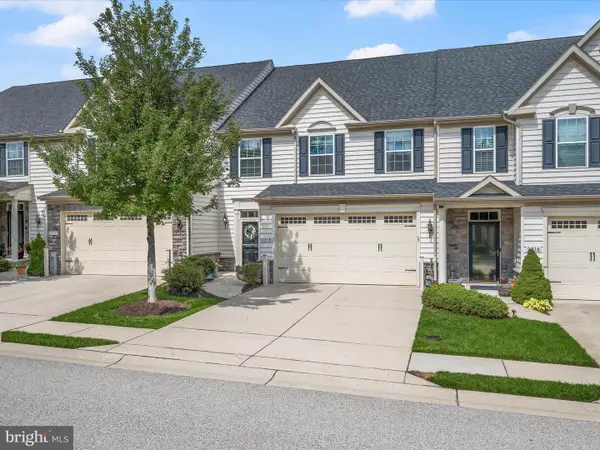 $650,000Active4 beds 4 baths3,359 sq. ft.
$650,000Active4 beds 4 baths3,359 sq. ft.2316 Anderson Hill St, MARRIOTTSVILLE, MD 21104
MLS# MDHW2056480Listed by: NORTHROP REALTY

