1 Forest Bluff Ct, OWINGS MILLS, MD 21117
Local realty services provided by:Better Homes and Gardens Real Estate Murphy & Co.
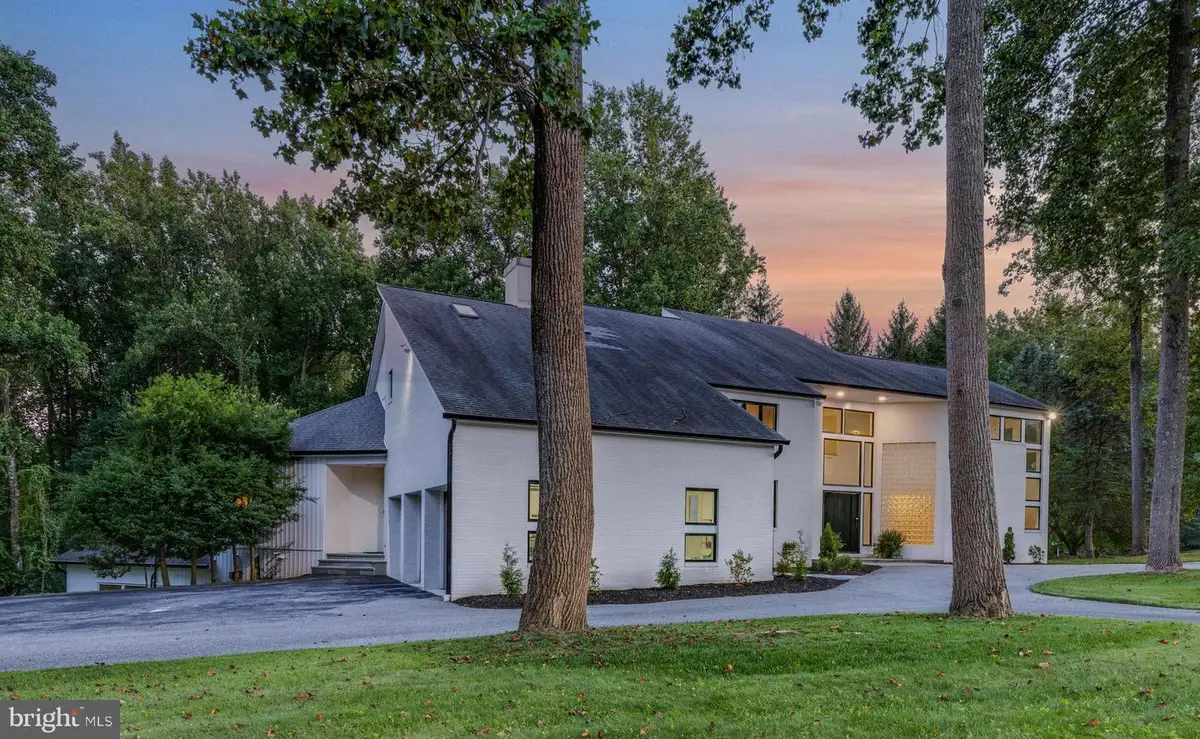
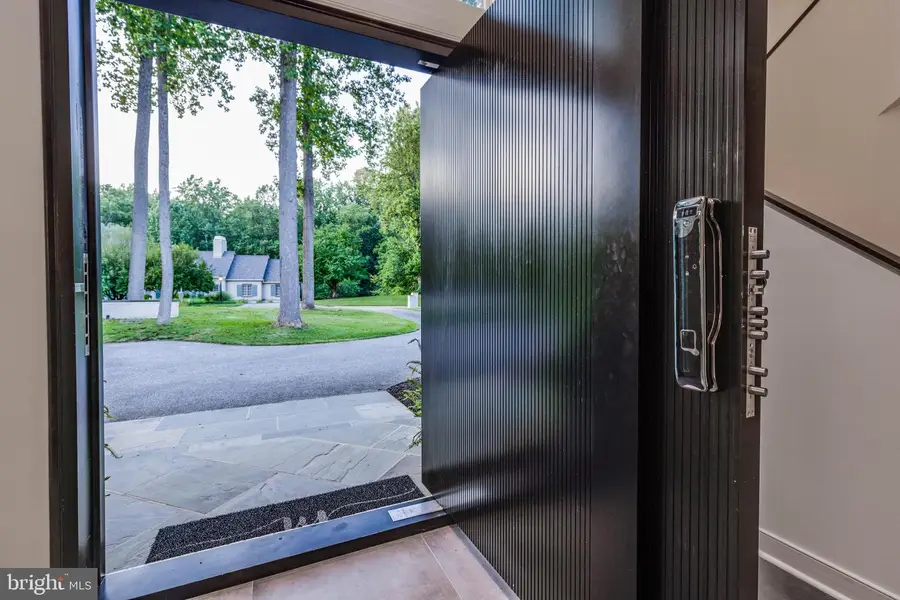
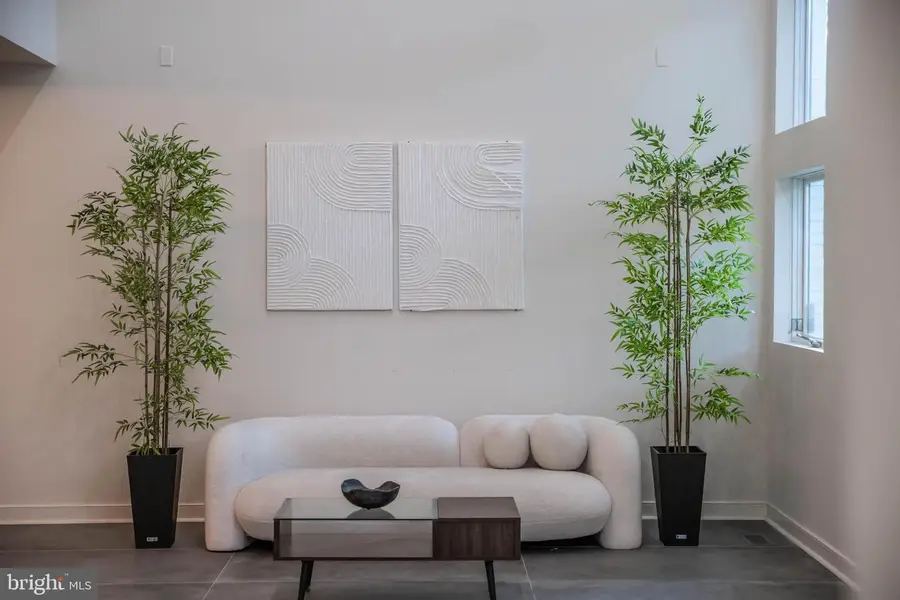
1 Forest Bluff Ct,OWINGS MILLS, MD 21117
$2,100,000
- 8 Beds
- 8 Baths
- 8,549 sq. ft.
- Single family
- Active
Listed by:heather hartley
Office:krauss real property brokerage
MLS#:MDBC2135010
Source:BRIGHTMLS
Price summary
- Price:$2,100,000
- Price per sq. ft.:$245.64
- Monthly HOA dues:$33.33
About this home
Live authentically. Unrivaled custom contemporary in the heart of Caves Valley. Architecturally stunning design with soaring ceilings, interesting angles and walls of glass throughout. Pull up and feel a sense of arrival as you open the 8 ft pivoting steel front door complete with facial recognition technology. Step inside to an open flexible floor plan with generous room sizes and a great flow. Sleek clean-lined interiors with a multitude of spaces to lounge and entertain. Expansive gourmet kitchen with oversized island, quartz countertops, separate Subzero refrigerator and freezer, Wolfe range and discreetly disguised walk-in pantry. Main level includes private guest suite and two additional bonus rooms, perfect for home office and playroom space. Step upstairs to find three spacious en-suite bedrooms, each with walk-in closet. Transcend through the double-doors into your luxurious primary suite, an oversized space filled with natural light, complete with private balcony overlooking greenery. Rejuvenate and relax in gorgeous spa-like bath which opens to one of the largest closets you have ever seen. Step down to lower level to an elevated entertaining space. Gorgeous porcelain floors lead you to indoor sports court wrapped in walls of glass, which opens to large personal gym. Around the corner you’ll find large recreation space with built-in bar and theater room. Tucked around the corner is an additional private guest bedroom with stunning bathroom. This contemporary masterpiece has recently been fully renovated. Move right in and enjoy. Nestled on a large 2.26 acre corner lot, the outdoor possibilities are endless. Cultivate your existence. The art of uniting human and home.
Contact an agent
Home facts
- Year built:1993
- Listing Id #:MDBC2135010
- Added:19 day(s) ago
- Updated:August 15, 2025 at 01:53 PM
Rooms and interior
- Bedrooms:8
- Total bathrooms:8
- Full bathrooms:6
- Half bathrooms:2
- Living area:8,549 sq. ft.
Heating and cooling
- Cooling:Central A/C
- Heating:Electric, Forced Air
Structure and exterior
- Year built:1993
- Building area:8,549 sq. ft.
- Lot area:2.27 Acres
Utilities
- Water:Well
- Sewer:Private Septic Tank
Finances and disclosures
- Price:$2,100,000
- Price per sq. ft.:$245.64
- Tax amount:$12,427 (2024)
New listings near 1 Forest Bluff Ct
- Open Sun, 1 to 3pmNew
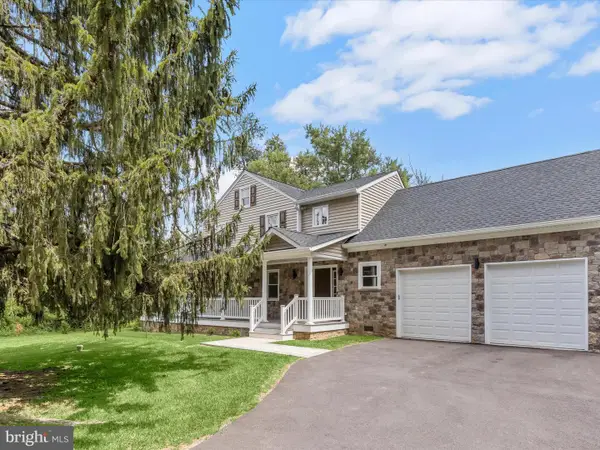 $700,000Active3 beds 3 baths2,244 sq. ft.
$700,000Active3 beds 3 baths2,244 sq. ft.2705 Spring Hill Rd, OWINGS MILLS, MD 21117
MLS# MDBC2136042Listed by: NORTHROP REALTY - Coming Soon
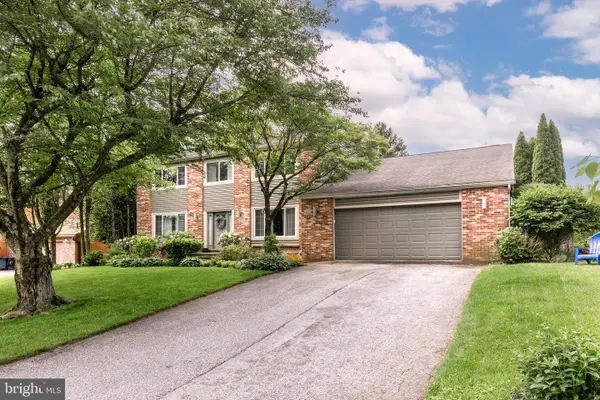 $575,000Coming Soon4 beds 3 baths
$575,000Coming Soon4 beds 3 baths3813 Tabor Rd, OWINGS MILLS, MD 21117
MLS# MDBC2128602Listed by: CUMMINGS & CO. REALTORS - New
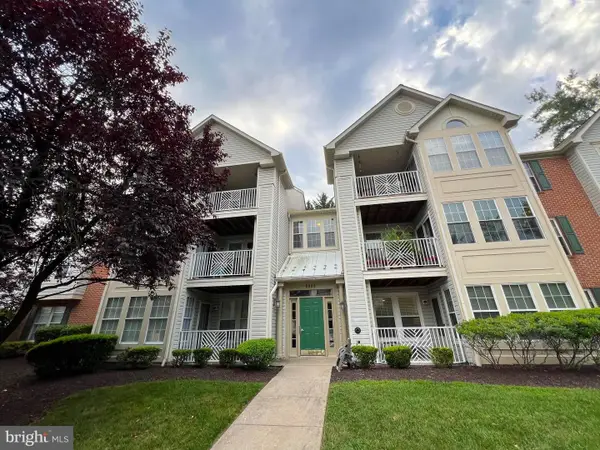 $245,000Active2 beds 2 baths1,193 sq. ft.
$245,000Active2 beds 2 baths1,193 sq. ft.8001 Township Dr #102b, OWINGS MILLS, MD 21117
MLS# MDBC2136502Listed by: NEIGHBORHOOD ASSISTANCE CORPORATION OF AMERICA - Coming Soon
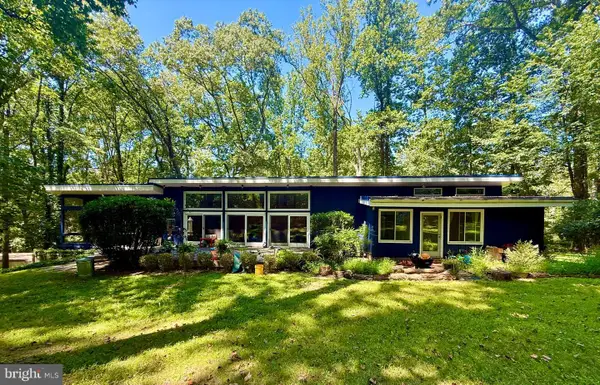 $749,000Coming Soon5 beds 3 baths
$749,000Coming Soon5 beds 3 baths3 Chartwell Ct, OWINGS MILLS, MD 21117
MLS# MDBC2136968Listed by: COMPASS - Coming Soon
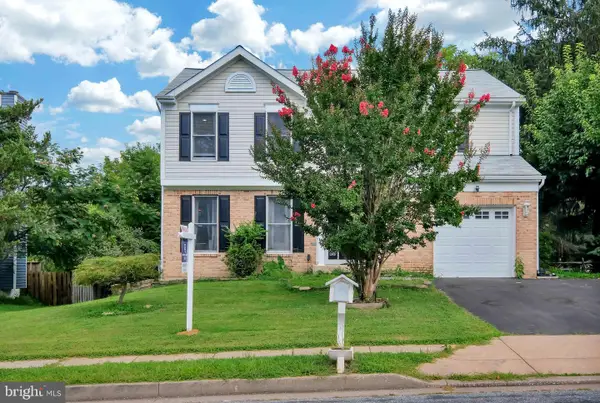 $460,000Coming Soon4 beds 3 baths
$460,000Coming Soon4 beds 3 baths1137 Kingsbury Rd, OWINGS MILLS, MD 21117
MLS# MDBC2136872Listed by: COLDWELL BANKER REALTY - New
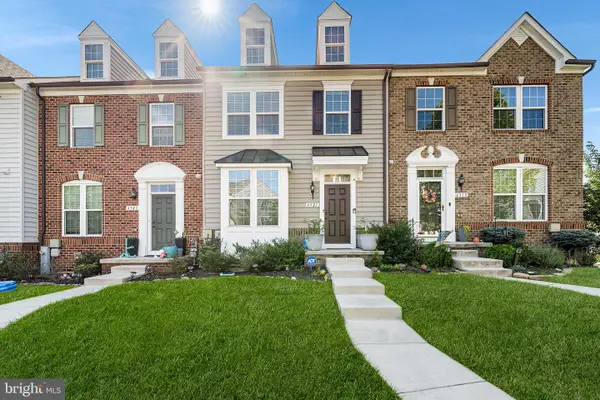 $449,900Active3 beds 3 baths2,534 sq. ft.
$449,900Active3 beds 3 baths2,534 sq. ft.4321 Plinlimmon Dr, OWINGS MILLS, MD 21117
MLS# MDBC2136456Listed by: REDFIN CORP - Open Sat, 1 to 3pmNew
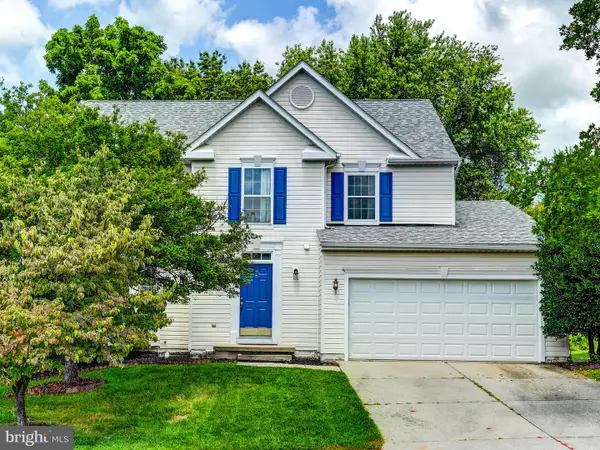 $485,000Active4 beds 4 baths2,760 sq. ft.
$485,000Active4 beds 4 baths2,760 sq. ft.130 Grist Stone Way, OWINGS MILLS, MD 21117
MLS# MDBC2136792Listed by: EXP REALTY, LLC - New
 $3,189,000Active4 beds 6 baths9,461 sq. ft.
$3,189,000Active4 beds 6 baths9,461 sq. ft.3137 Blendon Rd, OWINGS MILLS, MD 21117
MLS# MDBC2136726Listed by: MONUMENT SOTHEBY'S INTERNATIONAL REALTY - Coming Soon
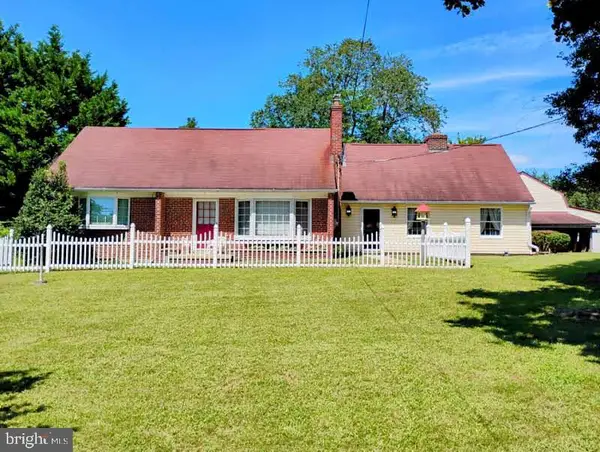 $525,900Coming Soon4 beds 2 baths
$525,900Coming Soon4 beds 2 baths5010 Wards Chapel Rd, OWINGS MILLS, MD 21117
MLS# MDBC2136722Listed by: CENTURY 21 DON GURNEY - New
 $825,000Active4 beds 4 baths3,656 sq. ft.
$825,000Active4 beds 4 baths3,656 sq. ft.2304 Velvet Ridge Dr, OWINGS MILLS, MD 21117
MLS# MDBC2136712Listed by: ELITE REALTY SERVICES, LLC
