148 Disney Ct, OWINGS MILLS, MD 21117
Local realty services provided by:Better Homes and Gardens Real Estate Cassidon Realty
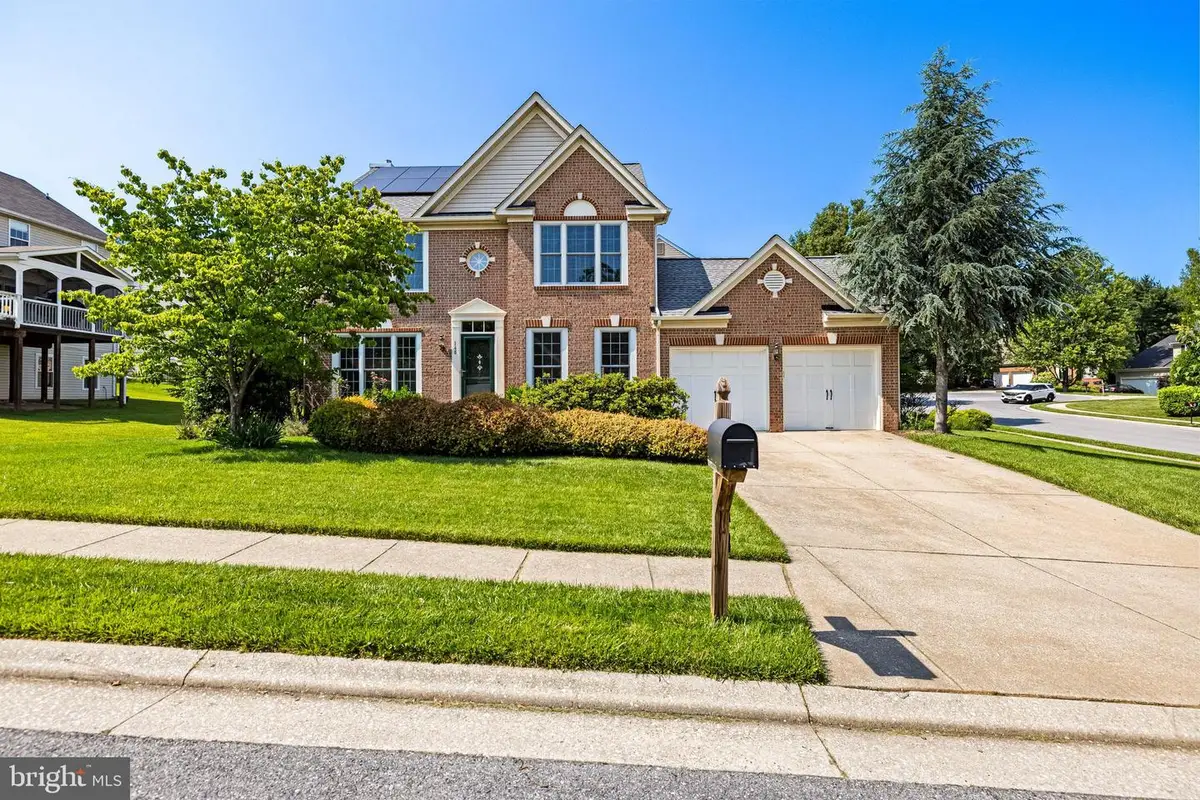
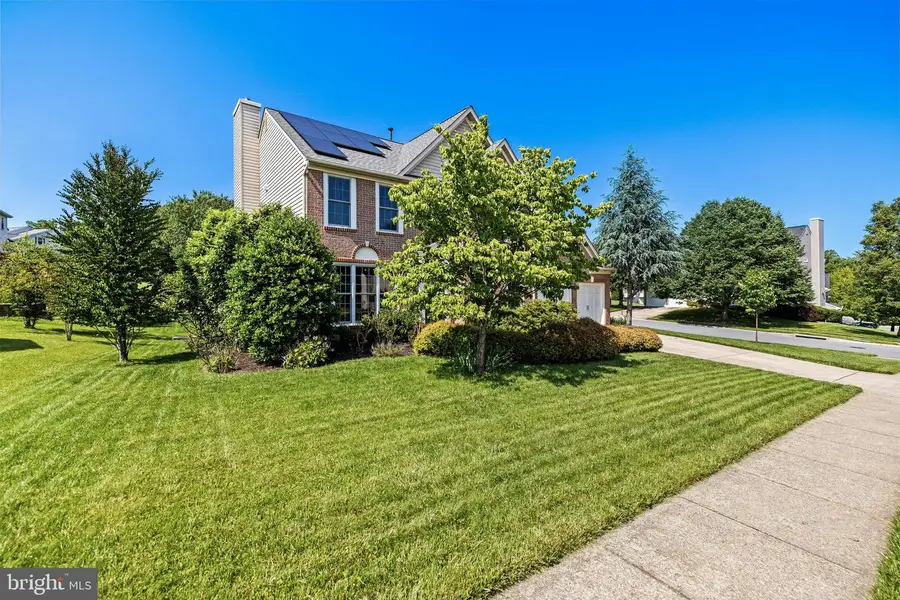
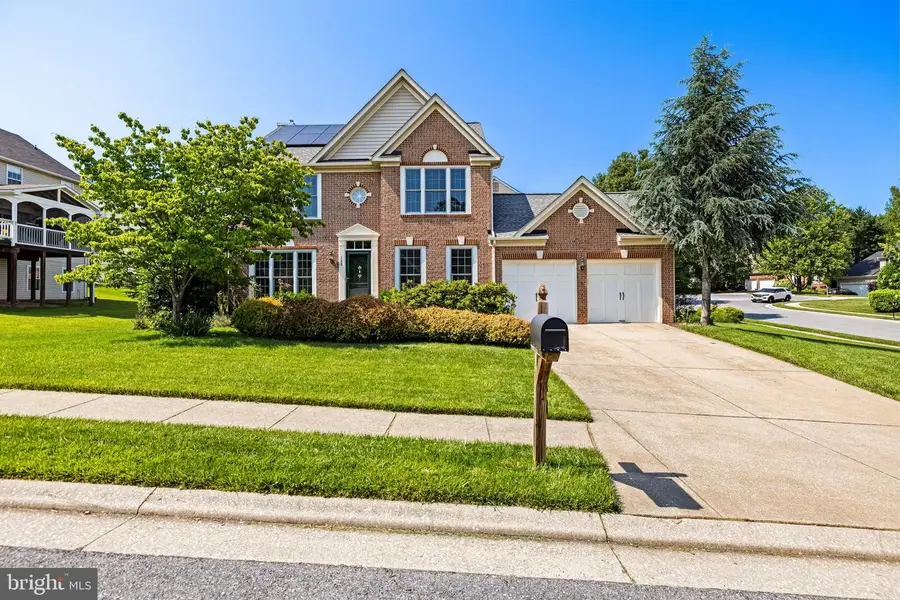
148 Disney Ct,OWINGS MILLS, MD 21117
$555,000
- 4 Beds
- 3 Baths
- 2,855 sq. ft.
- Single family
- Pending
Listed by:peter n dimitriades
Office:monument sotheby's international realty
MLS#:MDBC2131282
Source:BRIGHTMLS
Price summary
- Price:$555,000
- Price per sq. ft.:$194.4
- Monthly HOA dues:$25.83
About this home
Welcome to 148 Disney Ct, this meticulously maintained house in the heart of Owings Mills within easy access to major roads, grocery stores, schools, and shopping. (Target within 2 minutes' drive!) Enter the brand-new front door with retractable screen storm door to a first floor with seamless flow between rooms. The kitchen provides easy access to a bluestone back patio and corner seat wall for relaxing or perfect outdoor entertaining.
The second floor offers four bedrooms with hickory hardwood floors throughout and two renovated bathrooms. An updated main bedroom includes a walk-in closet and an en suite luxury bathroom including larger recessed medicine cabinets for extra storage and dual head showers. The renovated shared hall bathroom was expanded and spared no expense for timeless elegance and comfort with stone seat, granite countertops, marble tile, and heated floors for spa-like luxury. All closets with built- in custom shelving for extra storage.
The lower level has been fully finished and redeveloped into a lavish social space for entertaining family and friends and a generously sized flex room or fifth bedroom and built in storage and workspace. A new and enlarged laundry room has an extra deep laundry sink and plenty of room for additional storage.
This captivating home offers the perfect blend of style and comfort with key updates like weatherproofing, 2020 new GAF Timberline roof, 2020 new high efficiency HVAC, 2021 new quiet garage doors, new Renewal by Anderson windows with sunglass (except kitchen which can be redone if desired to your specifications), solar panels by Solar Energy World, EV charging port, and much more. Located in a quiet and peaceful neighborhood. Contact us today to schedule a tour.
Contact an agent
Home facts
- Year built:1999
- Listing Id #:MDBC2131282
- Added:57 day(s) ago
- Updated:August 15, 2025 at 09:41 PM
Rooms and interior
- Bedrooms:4
- Total bathrooms:3
- Full bathrooms:2
- Half bathrooms:1
- Living area:2,855 sq. ft.
Heating and cooling
- Cooling:Ceiling Fan(s), Central A/C
- Heating:Forced Air, Natural Gas
Structure and exterior
- Roof:Architectural Shingle
- Year built:1999
- Building area:2,855 sq. ft.
- Lot area:0.19 Acres
Schools
- High school:OWINGS MILLS
- Middle school:DEER PARK MIDDLE MAGNET SCHOOL
- Elementary school:OWINGS MILLS
Utilities
- Water:Public
- Sewer:Public Sewer
Finances and disclosures
- Price:$555,000
- Price per sq. ft.:$194.4
- Tax amount:$4,846 (2024)
New listings near 148 Disney Ct
- Coming Soon
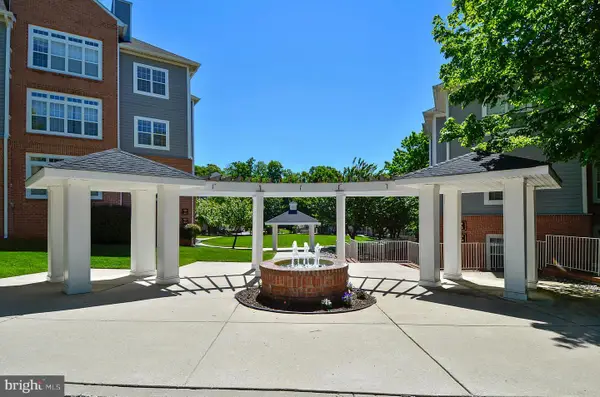 $250,000Coming Soon1 beds 1 baths
$250,000Coming Soon1 beds 1 baths8923 Groffs Mill Dr #8923, OWINGS MILLS, MD 21117
MLS# MDBC2137068Listed by: LONG & FOSTER REAL ESTATE, INC. - New
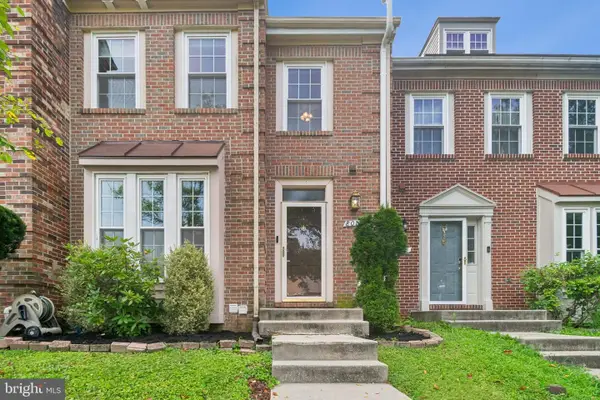 $359,900Active3 beds 4 baths1,811 sq. ft.
$359,900Active3 beds 4 baths1,811 sq. ft.8013 Upperfield Ct, OWINGS MILLS, MD 21117
MLS# MDBC2136904Listed by: THE KW COLLECTIVE - Open Sun, 1 to 3pmNew
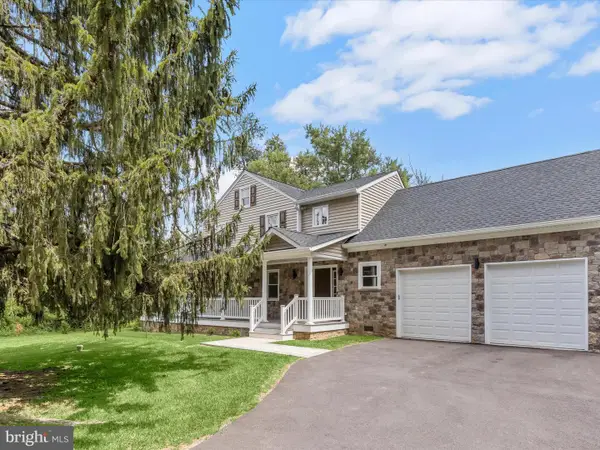 $700,000Active3 beds 3 baths2,244 sq. ft.
$700,000Active3 beds 3 baths2,244 sq. ft.2705 Spring Hill Rd, OWINGS MILLS, MD 21117
MLS# MDBC2136042Listed by: NORTHROP REALTY - Coming Soon
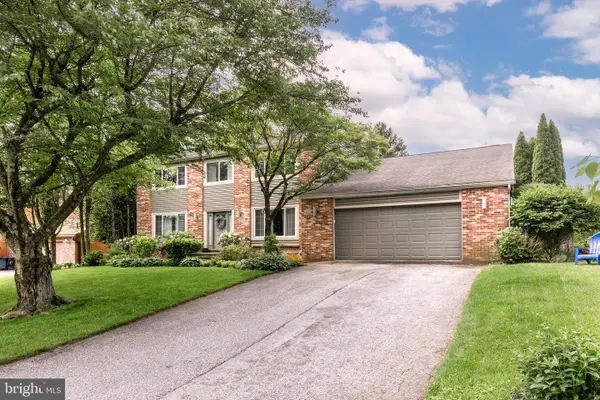 $575,000Coming Soon4 beds 3 baths
$575,000Coming Soon4 beds 3 baths3813 Tabor Rd, OWINGS MILLS, MD 21117
MLS# MDBC2128602Listed by: CUMMINGS & CO. REALTORS - New
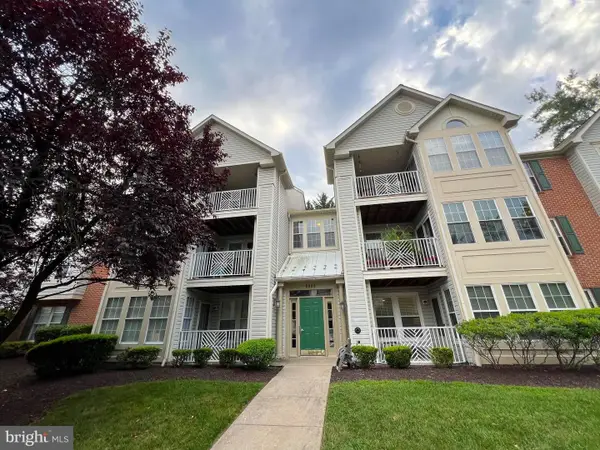 $245,000Active2 beds 2 baths1,193 sq. ft.
$245,000Active2 beds 2 baths1,193 sq. ft.8001 Township Dr #102b, OWINGS MILLS, MD 21117
MLS# MDBC2136502Listed by: NEIGHBORHOOD ASSISTANCE CORPORATION OF AMERICA - Coming Soon
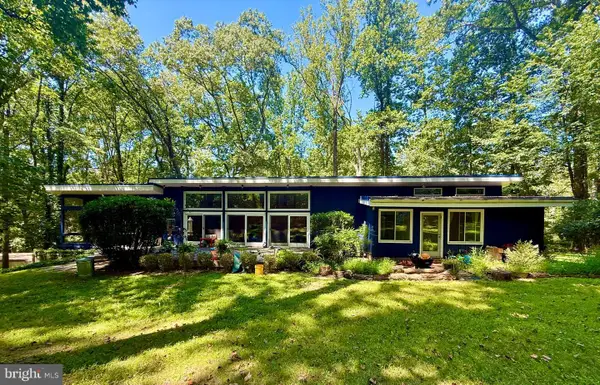 $749,000Coming Soon5 beds 3 baths
$749,000Coming Soon5 beds 3 baths3 Chartwell Ct, OWINGS MILLS, MD 21117
MLS# MDBC2136968Listed by: COMPASS - Coming Soon
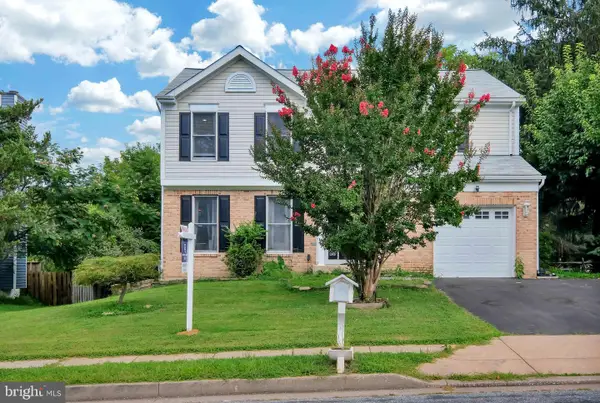 $460,000Coming Soon4 beds 3 baths
$460,000Coming Soon4 beds 3 baths1137 Kingsbury Rd, OWINGS MILLS, MD 21117
MLS# MDBC2136872Listed by: COLDWELL BANKER REALTY - New
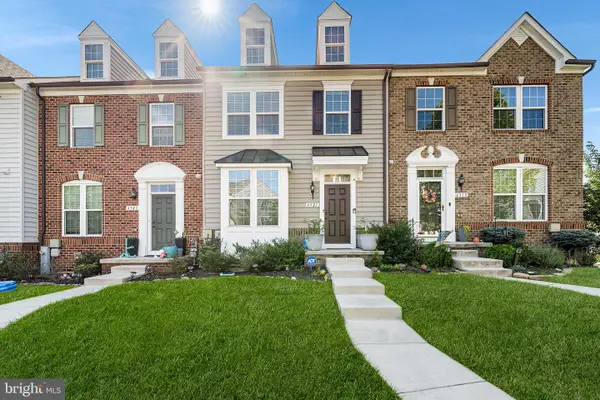 $449,900Active3 beds 3 baths2,534 sq. ft.
$449,900Active3 beds 3 baths2,534 sq. ft.4321 Plinlimmon Dr, OWINGS MILLS, MD 21117
MLS# MDBC2136456Listed by: REDFIN CORP - Open Sat, 1 to 3pmNew
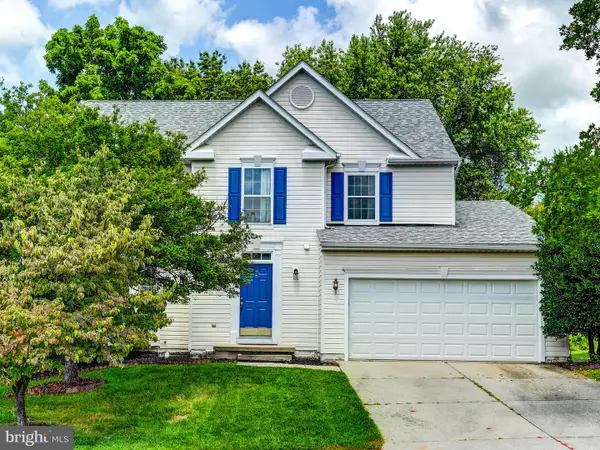 $485,000Active4 beds 4 baths2,760 sq. ft.
$485,000Active4 beds 4 baths2,760 sq. ft.130 Grist Stone Way, OWINGS MILLS, MD 21117
MLS# MDBC2136792Listed by: EXP REALTY, LLC - Open Wed, 12 to 2pmNew
 $3,189,000Active4 beds 6 baths9,461 sq. ft.
$3,189,000Active4 beds 6 baths9,461 sq. ft.3137 Blendon Rd, OWINGS MILLS, MD 21117
MLS# MDBC2136726Listed by: MONUMENT SOTHEBY'S INTERNATIONAL REALTY
