15 Crestline Ct, OWINGS MILLS, MD 21117
Local realty services provided by:Better Homes and Gardens Real Estate Maturo
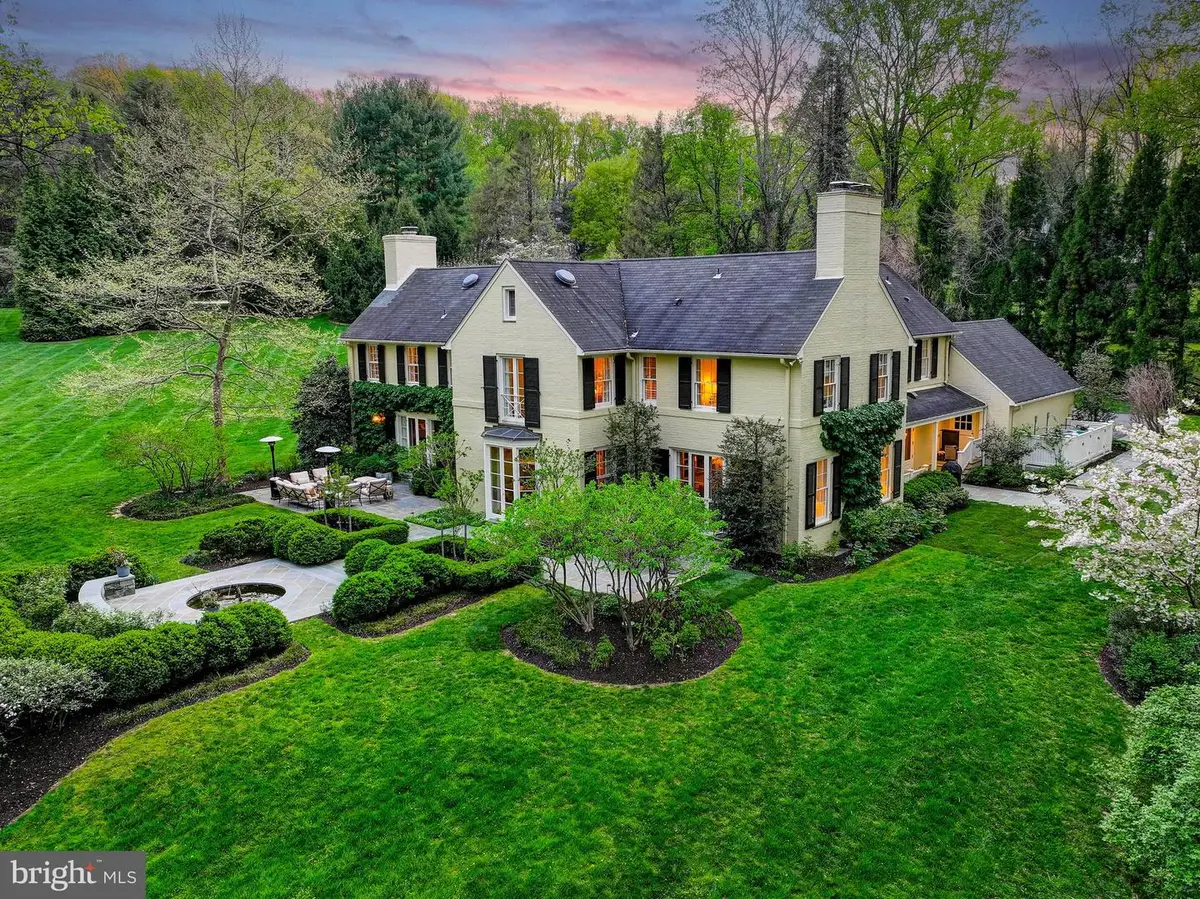
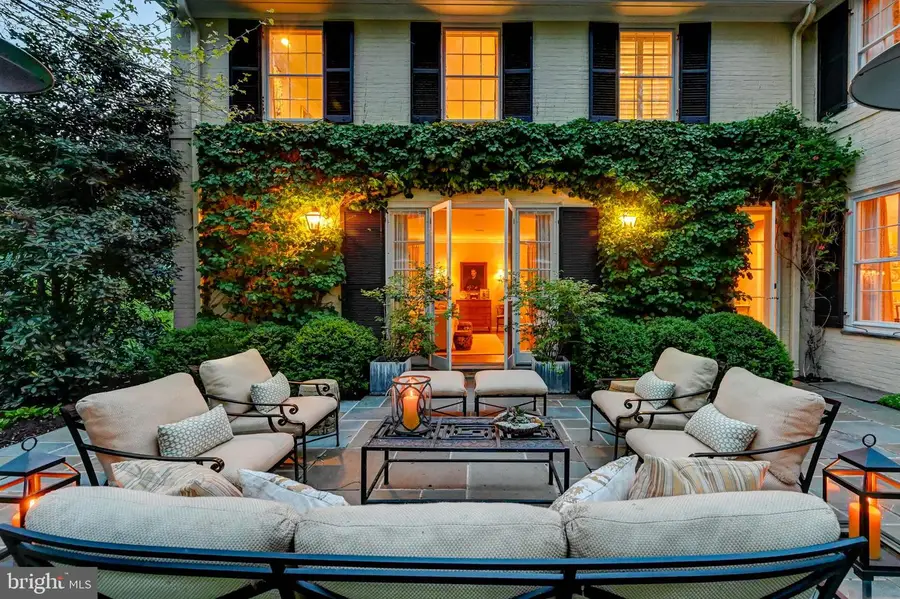
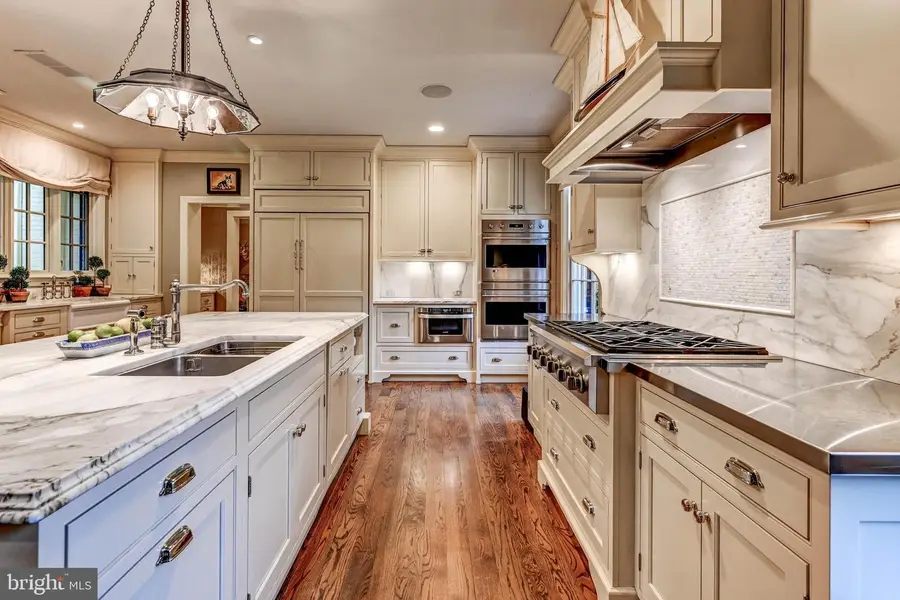
15 Crestline Ct,OWINGS MILLS, MD 21117
$2,395,000
- 5 Beds
- 4 Baths
- 5,070 sq. ft.
- Single family
- Pending
Listed by:heather hartley
Office:krauss real property brokerage
MLS#:MDBC2125504
Source:BRIGHTMLS
Price summary
- Price:$2,395,000
- Price per sq. ft.:$472.39
About this home
Live authentically. Nestled atop one of Greenspring Valley’s most coveted streets, lies this unmatched beauty by Charles Nes, originally designed for his brother, circa 1968. A timeless appeal sited on a lush 4.46 acre lot and further elevated by a carefully considered complete house update envisioned by Henry Warfield Architects. A masterful blend of enduring architecture and modern comfort while staying true to its roots. Grand proportions, high ceilings, exquisite millwork, stunning fireplaces and deep windowsills all beckon you back in time. True craftsmanship, curated materials, and functional design are evident throughout renovations. Magazine worthy kitchen with custom cabinetry, honed Calacatta marble, Subzero refrigerator and Rohl faucets. Step upstairs to primary retreat wrapped in windows and flooded with natural light. Carrara marble drenched bathroom, complete with heated floors, leaves little to be desired. With four additional bedrooms and two bathrooms, the second floor offers a rare opportunity for five bedrooms all together. Stunning French doors open to thoughtfully imagined gardens and pond by Stone Hill Design. Listen to the sound of the fountain…total tranquility in a storybook setting. A rare gem in the heart of the Valley. Showings begin at Broker's Open, Wednesday, April 30th, 12:00-3:00. Cultivate your existence. The art of uniting human and home.
Contact an agent
Home facts
- Year built:1968
- Listing Id #:MDBC2125504
- Added:112 day(s) ago
- Updated:August 15, 2025 at 07:30 AM
Rooms and interior
- Bedrooms:5
- Total bathrooms:4
- Full bathrooms:3
- Half bathrooms:1
- Living area:5,070 sq. ft.
Heating and cooling
- Cooling:Central A/C
- Heating:Forced Air, Oil
Structure and exterior
- Year built:1968
- Building area:5,070 sq. ft.
- Lot area:4.46 Acres
Utilities
- Water:Well
- Sewer:Private Septic Tank
Finances and disclosures
- Price:$2,395,000
- Price per sq. ft.:$472.39
- Tax amount:$11,917 (2024)
New listings near 15 Crestline Ct
- Open Sun, 1 to 3pmNew
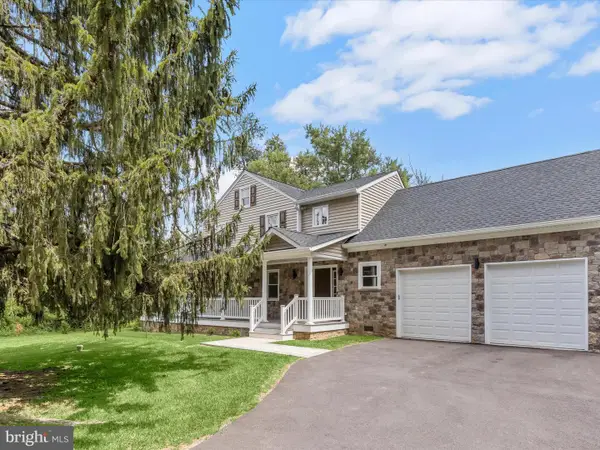 $700,000Active3 beds 3 baths2,244 sq. ft.
$700,000Active3 beds 3 baths2,244 sq. ft.2705 Spring Hill Rd, OWINGS MILLS, MD 21117
MLS# MDBC2136042Listed by: NORTHROP REALTY - Coming Soon
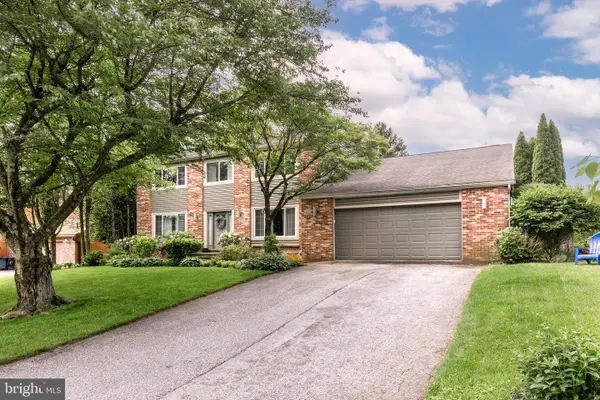 $575,000Coming Soon4 beds 3 baths
$575,000Coming Soon4 beds 3 baths3813 Tabor Rd, OWINGS MILLS, MD 21117
MLS# MDBC2128602Listed by: CUMMINGS & CO. REALTORS - New
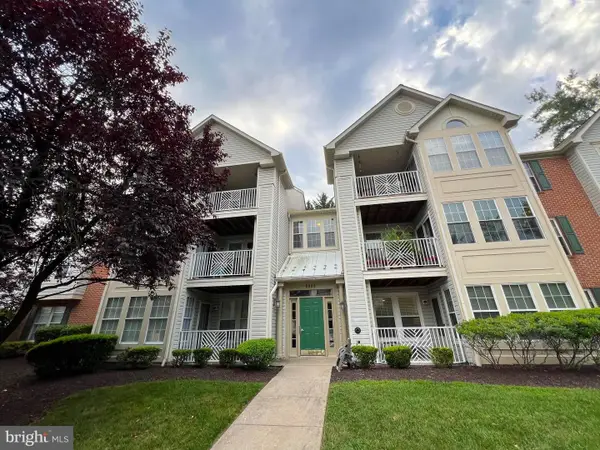 $245,000Active2 beds 2 baths1,193 sq. ft.
$245,000Active2 beds 2 baths1,193 sq. ft.8001 Township Dr #102b, OWINGS MILLS, MD 21117
MLS# MDBC2136502Listed by: NEIGHBORHOOD ASSISTANCE CORPORATION OF AMERICA - Coming Soon
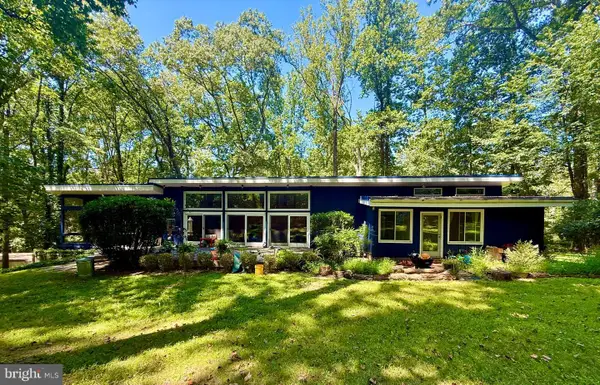 $749,000Coming Soon5 beds 3 baths
$749,000Coming Soon5 beds 3 baths3 Chartwell Ct, OWINGS MILLS, MD 21117
MLS# MDBC2136968Listed by: COMPASS - Coming Soon
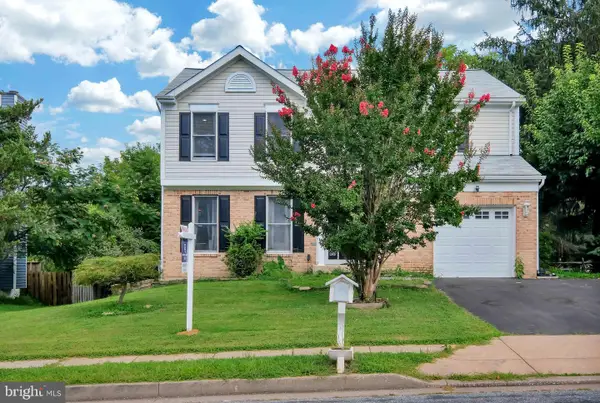 $460,000Coming Soon4 beds 3 baths
$460,000Coming Soon4 beds 3 baths1137 Kingsbury Rd, OWINGS MILLS, MD 21117
MLS# MDBC2136872Listed by: COLDWELL BANKER REALTY - New
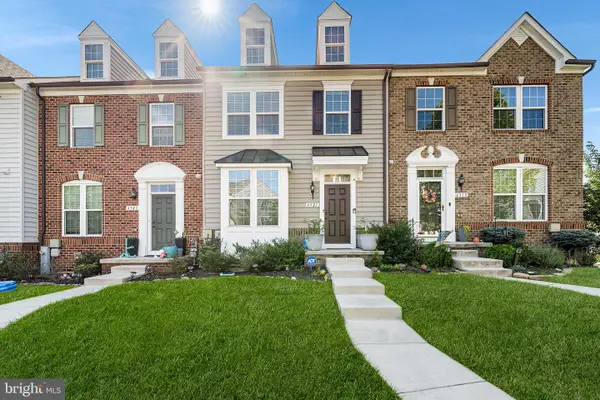 $449,900Active3 beds 3 baths2,534 sq. ft.
$449,900Active3 beds 3 baths2,534 sq. ft.4321 Plinlimmon Dr, OWINGS MILLS, MD 21117
MLS# MDBC2136456Listed by: REDFIN CORP - Open Sat, 1 to 3pmNew
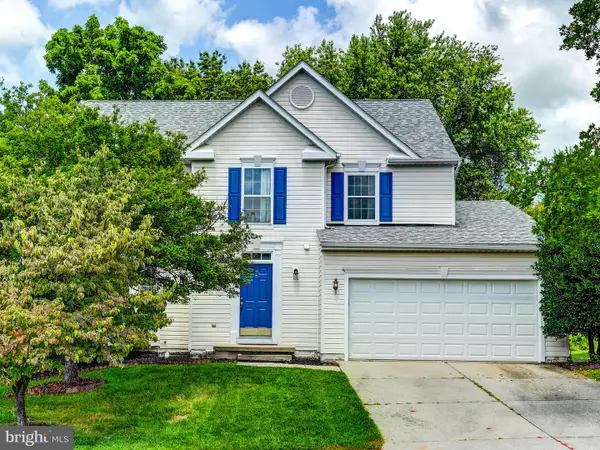 $485,000Active4 beds 4 baths2,760 sq. ft.
$485,000Active4 beds 4 baths2,760 sq. ft.130 Grist Stone Way, OWINGS MILLS, MD 21117
MLS# MDBC2136792Listed by: EXP REALTY, LLC - New
 $3,189,000Active4 beds 6 baths9,461 sq. ft.
$3,189,000Active4 beds 6 baths9,461 sq. ft.3137 Blendon Rd, OWINGS MILLS, MD 21117
MLS# MDBC2136726Listed by: MONUMENT SOTHEBY'S INTERNATIONAL REALTY - Coming Soon
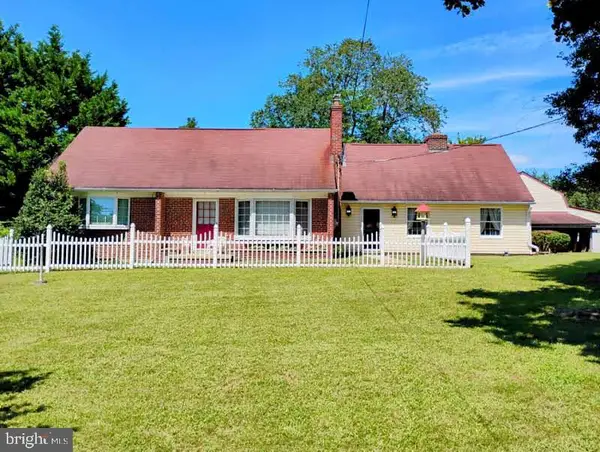 $525,900Coming Soon4 beds 2 baths
$525,900Coming Soon4 beds 2 baths5010 Wards Chapel Rd, OWINGS MILLS, MD 21117
MLS# MDBC2136722Listed by: CENTURY 21 DON GURNEY - New
 $825,000Active4 beds 4 baths3,656 sq. ft.
$825,000Active4 beds 4 baths3,656 sq. ft.2304 Velvet Ridge Dr, OWINGS MILLS, MD 21117
MLS# MDBC2136712Listed by: ELITE REALTY SERVICES, LLC
