3009 Susanne Ct, OWINGS MILLS, MD 21117
Local realty services provided by:Better Homes and Gardens Real Estate Valley Partners
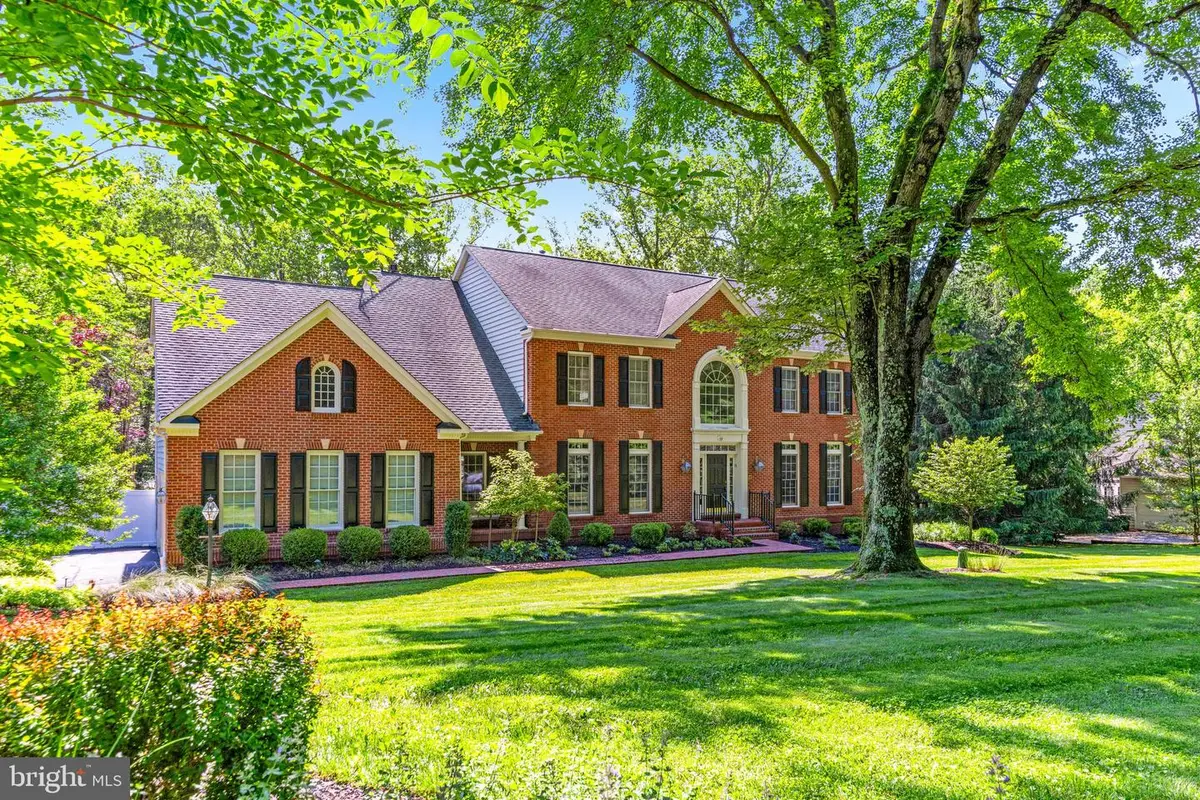

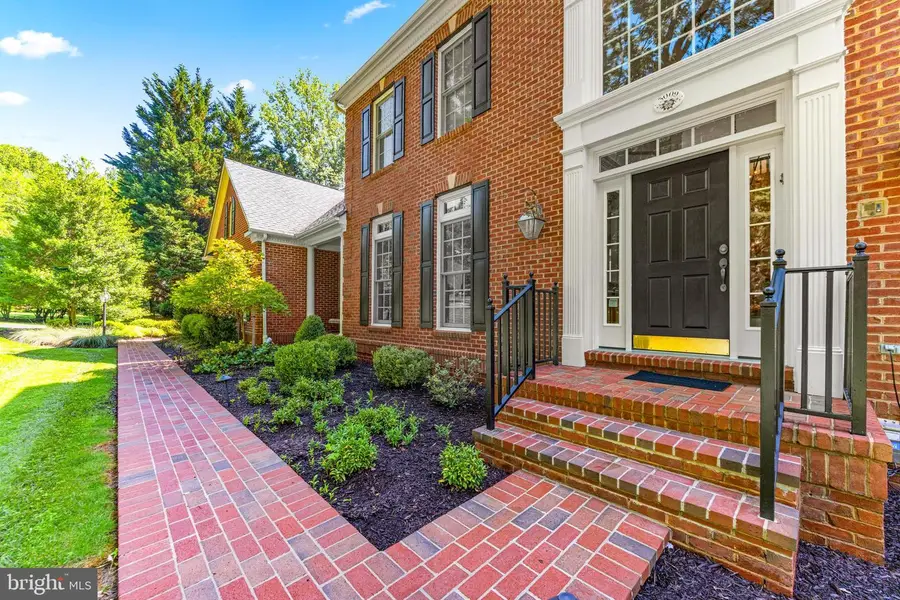
3009 Susanne Ct,OWINGS MILLS, MD 21117
$1,050,000
- 4 Beds
- 5 Baths
- 4,460 sq. ft.
- Single family
- Pending
Listed by:kelly schuit
Office:kelly and co realty, llc.
MLS#:MDBC2132312
Source:BRIGHTMLS
Price summary
- Price:$1,050,000
- Price per sq. ft.:$235.43
About this home
Discover elegance and privacy at 3009 Susanne Ct, Owings Mills, MD 21117, a stunning brick front colonial retreat on 2.34 acres of serene woodlands tucked on a quiet tree lined street.
As you approach, you’ll notice the home’s stately presence flanked by mature trees. Inside, a grand two-story foyer welcomes you, leading to formal living and dining areas filled with natural light. The main level features rich hardwood floors, detailed moldings, and a warm two story stone fireplace in the lofted family room that creates a cozy atmosphere.
The heart of the home is the spacious kitchen, outfitted with quality, boasting ample storage for convenience. Off the kitchen, main level mud room and laundry is tucked away and convenient to the second back staircase. A breakfast area overlooks the lush backyard, offering a peaceful setting for morning coffee or casual meals. The neutral palate is the perfect springboard for your imagination to put your own fingerprint on this spacious area.
Upstairs, you’ll find four generously sized bedrooms, including a luxurious primary suite complete with a walk-in closet with custom built ins and an ensuite bath with luxurious soaking tub, steam shower and heated floors. You will be wowed by the ample space, private views and well appointed spa like respite. The home offers a total of four full bathrooms and one half-bath, thoughtfully designed for both privacy and functionality.
The finished walk out basement adds even more versatility, with a bathroom and sound proof music room along with a separate media room complete with actual theater seats and custom built ins, a spacious rec room, as well as ample storage and French doors opening to the back of the property.
Outside, the property extends across 2.34 acres, offering a quiet, wooded retreat that feels worlds away from the hustle and bustle—The concrete in ground pool with waterfall is the crown jewel of this entertainers paradise. The new deck is maintenance free with a custom lighting package that adds a warm glow to the professionally landscaped setting. This home offers a private oasis to all who enter, yet it’s conveniently located close to major commuter routes, shopping, dining, and top-rated schools in the sought after falls road corridor adjacent to this years PGA tourist, Caves Valley.
A three-car attached garage, wide driveway and brick walkway provide a comfortable welcome for guests and owners
Contact an agent
Home facts
- Year built:1997
- Listing Id #:MDBC2132312
- Added:50 day(s) ago
- Updated:August 15, 2025 at 07:30 AM
Rooms and interior
- Bedrooms:4
- Total bathrooms:5
- Full bathrooms:4
- Half bathrooms:1
- Living area:4,460 sq. ft.
Heating and cooling
- Cooling:Central A/C
- Heating:Forced Air, Natural Gas
Structure and exterior
- Year built:1997
- Building area:4,460 sq. ft.
- Lot area:2.35 Acres
Utilities
- Water:Well
- Sewer:Private Septic Tank
Finances and disclosures
- Price:$1,050,000
- Price per sq. ft.:$235.43
- Tax amount:$8,099 (2024)
New listings near 3009 Susanne Ct
- Open Sun, 1 to 3pmNew
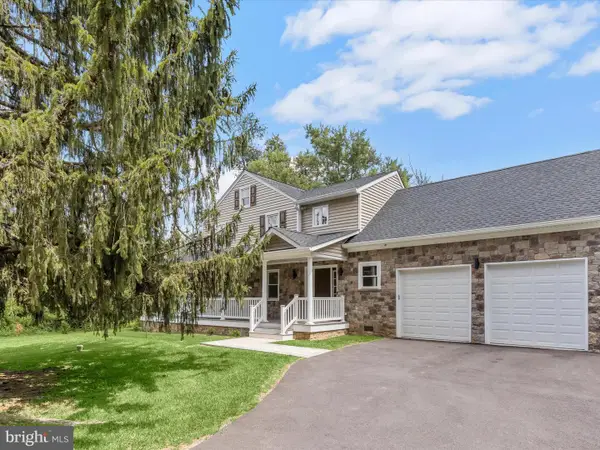 $700,000Active3 beds 3 baths2,244 sq. ft.
$700,000Active3 beds 3 baths2,244 sq. ft.2705 Spring Hill Rd, OWINGS MILLS, MD 21117
MLS# MDBC2136042Listed by: NORTHROP REALTY - Coming Soon
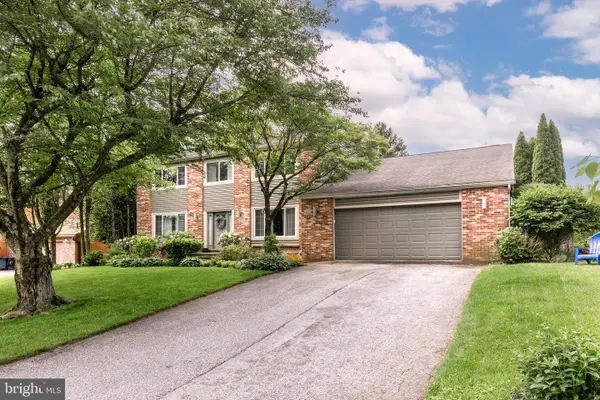 $575,000Coming Soon4 beds 3 baths
$575,000Coming Soon4 beds 3 baths3813 Tabor Rd, OWINGS MILLS, MD 21117
MLS# MDBC2128602Listed by: CUMMINGS & CO. REALTORS - New
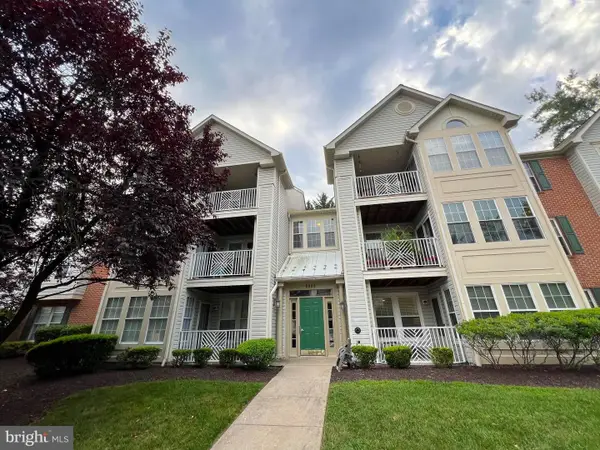 $245,000Active2 beds 2 baths1,193 sq. ft.
$245,000Active2 beds 2 baths1,193 sq. ft.8001 Township Dr #102b, OWINGS MILLS, MD 21117
MLS# MDBC2136502Listed by: NEIGHBORHOOD ASSISTANCE CORPORATION OF AMERICA - Coming Soon
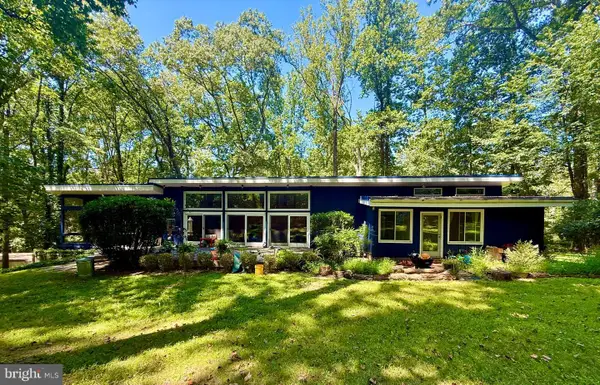 $749,000Coming Soon5 beds 3 baths
$749,000Coming Soon5 beds 3 baths3 Chartwell Ct, OWINGS MILLS, MD 21117
MLS# MDBC2136968Listed by: COMPASS - Coming Soon
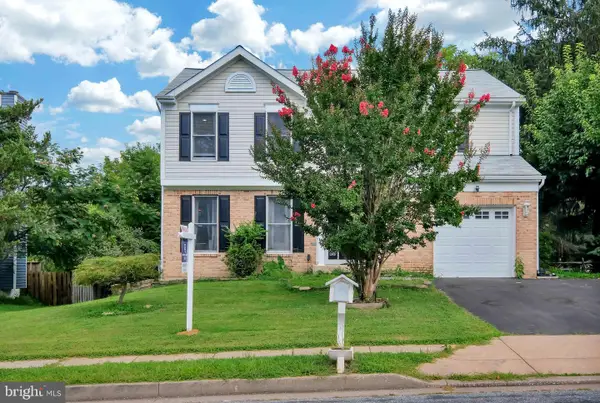 $460,000Coming Soon4 beds 3 baths
$460,000Coming Soon4 beds 3 baths1137 Kingsbury Rd, OWINGS MILLS, MD 21117
MLS# MDBC2136872Listed by: COLDWELL BANKER REALTY - New
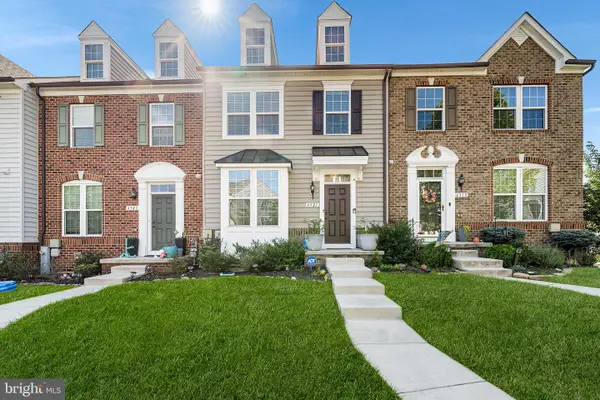 $449,900Active3 beds 3 baths2,534 sq. ft.
$449,900Active3 beds 3 baths2,534 sq. ft.4321 Plinlimmon Dr, OWINGS MILLS, MD 21117
MLS# MDBC2136456Listed by: REDFIN CORP - Open Sat, 1 to 3pmNew
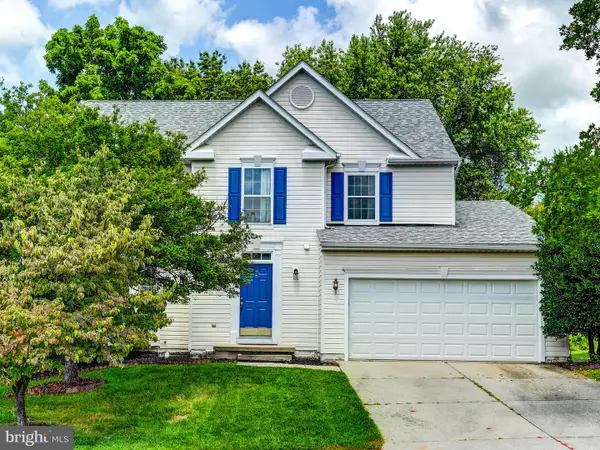 $485,000Active4 beds 4 baths2,760 sq. ft.
$485,000Active4 beds 4 baths2,760 sq. ft.130 Grist Stone Way, OWINGS MILLS, MD 21117
MLS# MDBC2136792Listed by: EXP REALTY, LLC - New
 $3,189,000Active4 beds 6 baths9,461 sq. ft.
$3,189,000Active4 beds 6 baths9,461 sq. ft.3137 Blendon Rd, OWINGS MILLS, MD 21117
MLS# MDBC2136726Listed by: MONUMENT SOTHEBY'S INTERNATIONAL REALTY - Coming Soon
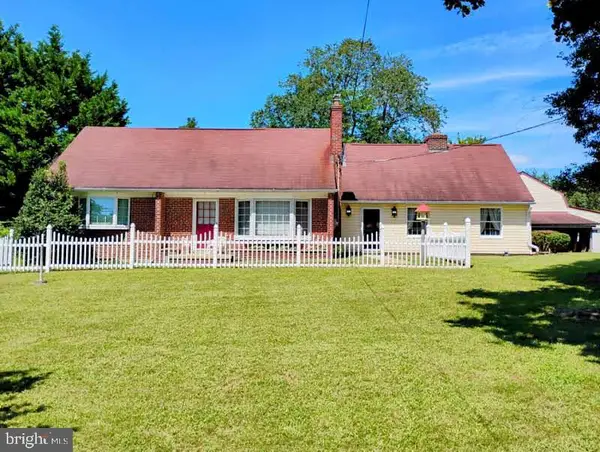 $525,900Coming Soon4 beds 2 baths
$525,900Coming Soon4 beds 2 baths5010 Wards Chapel Rd, OWINGS MILLS, MD 21117
MLS# MDBC2136722Listed by: CENTURY 21 DON GURNEY - New
 $825,000Active4 beds 4 baths3,656 sq. ft.
$825,000Active4 beds 4 baths3,656 sq. ft.2304 Velvet Ridge Dr, OWINGS MILLS, MD 21117
MLS# MDBC2136712Listed by: ELITE REALTY SERVICES, LLC
