3220 Hunting Tweed Dr, OWINGS MILLS, MD 21117
Local realty services provided by:Better Homes and Gardens Real Estate Premier
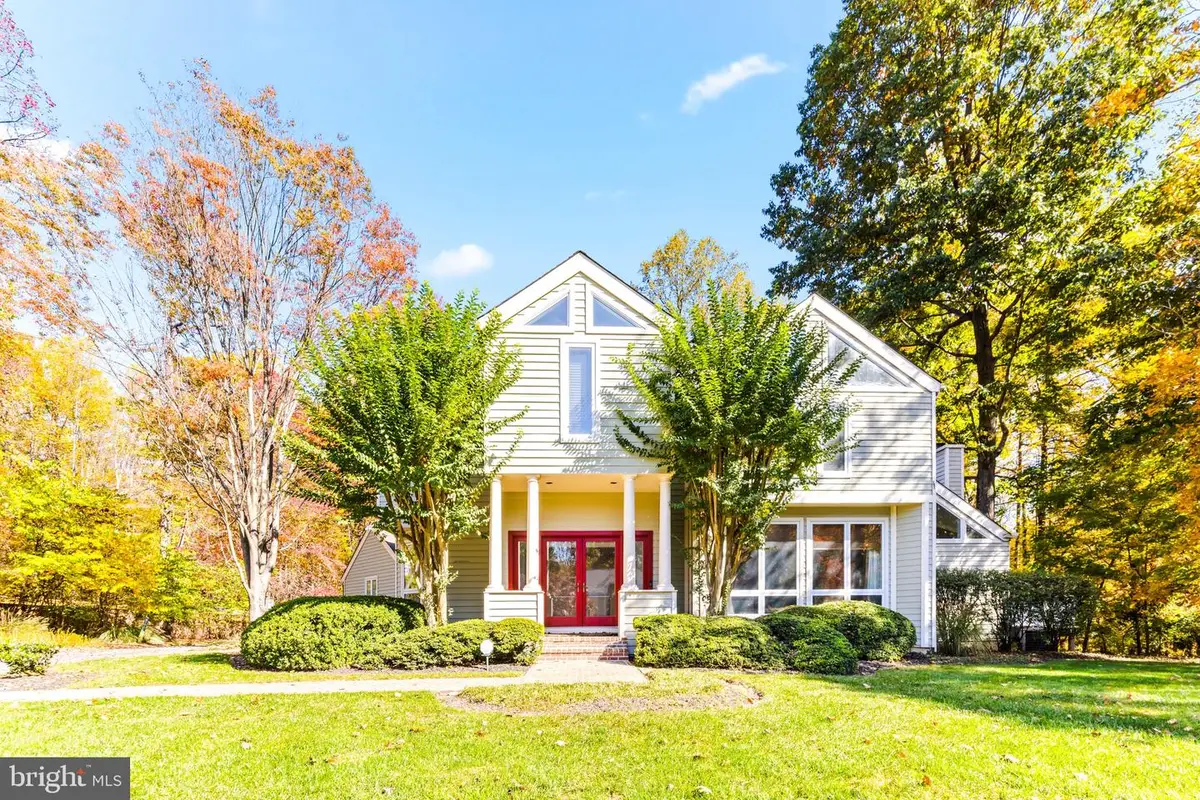
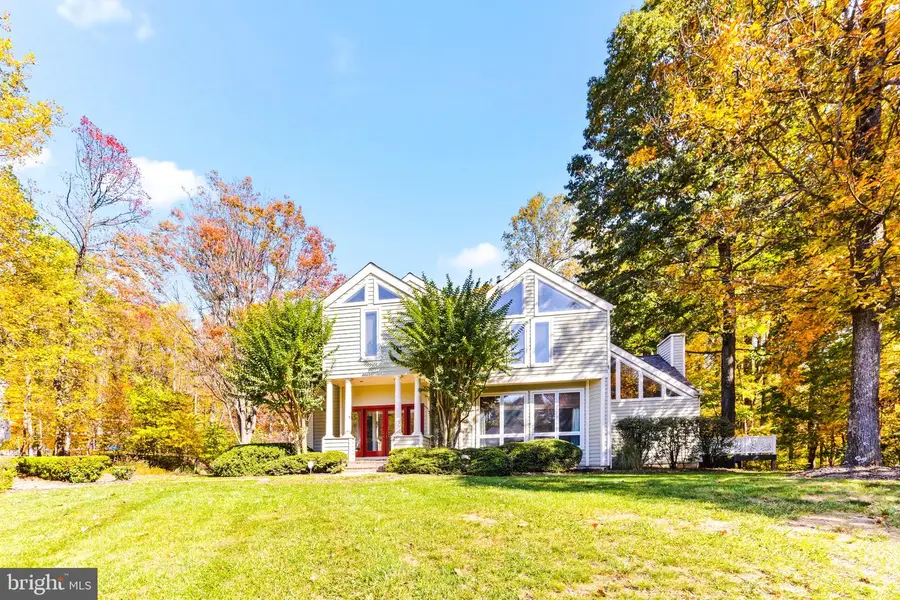
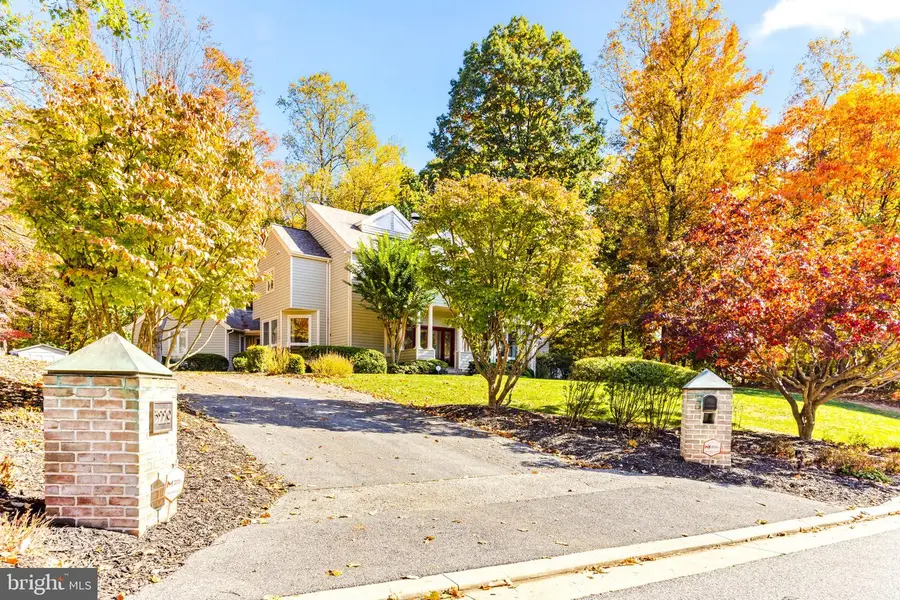
3220 Hunting Tweed Dr,OWINGS MILLS, MD 21117
$819,000
- 5 Beds
- 6 Baths
- 4,768 sq. ft.
- Single family
- Pending
Listed by:matthew d pivec
Office:kelly and co realty, llc.
MLS#:MDBC2123316
Source:BRIGHTMLS
Price summary
- Price:$819,000
- Price per sq. ft.:$171.77
- Monthly HOA dues:$33.33
About this home
Welcome to 3220 Hunting Tweed, nestled in the picturesque, tree-lined Huntington neighborhood.
This expansive contemporary-style home offers 5 generously sized bedrooms and 5.5 baths. High ceilings and an abundance of natural light fill the home, creating a warm and inviting atmosphere throughout. Many of the bedrooms feature en-suite baths, including the spacious primary suite, which boasts a stunning walk-in closet system and a private second-level loft—ideal for a home office or relaxation space. The open kitchen is complete with an island, granite countertops, and stainless steel appliances. The finished basement, with its own walk-out access to the backyard, is nearly ready to be transformed into a full in-law suite or private guest quarters and features ample storage space. Situated on over 2 acres, this property offers extensive outdoor living with serene wooded views from the deck, providing the perfect blend of peace, privacy, and natural beauty.
Contact an agent
Home facts
- Year built:1990
- Listing Id #:MDBC2123316
- Added:122 day(s) ago
- Updated:August 15, 2025 at 07:30 AM
Rooms and interior
- Bedrooms:5
- Total bathrooms:6
- Full bathrooms:5
- Half bathrooms:1
- Living area:4,768 sq. ft.
Heating and cooling
- Cooling:Ceiling Fan(s), Central A/C
- Heating:Forced Air, Oil
Structure and exterior
- Year built:1990
- Building area:4,768 sq. ft.
- Lot area:2.35 Acres
Utilities
- Water:Well
- Sewer:Private Septic Tank
Finances and disclosures
- Price:$819,000
- Price per sq. ft.:$171.77
- Tax amount:$10,455 (2024)
New listings near 3220 Hunting Tweed Dr
- Open Sun, 1 to 3pmNew
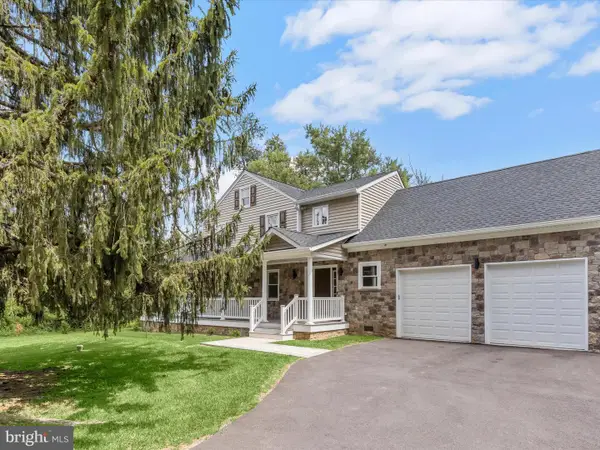 $700,000Active3 beds 3 baths2,244 sq. ft.
$700,000Active3 beds 3 baths2,244 sq. ft.2705 Spring Hill Rd, OWINGS MILLS, MD 21117
MLS# MDBC2136042Listed by: NORTHROP REALTY - Coming Soon
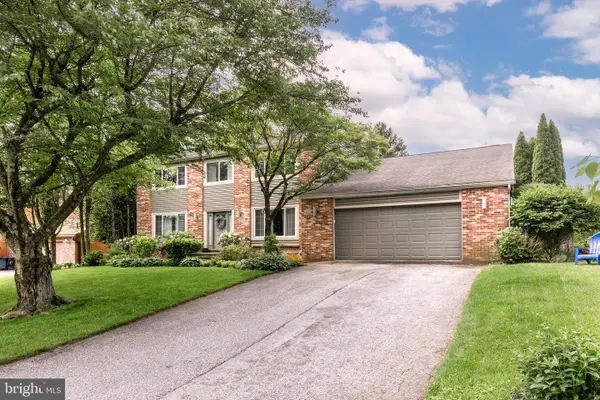 $575,000Coming Soon4 beds 3 baths
$575,000Coming Soon4 beds 3 baths3813 Tabor Rd, OWINGS MILLS, MD 21117
MLS# MDBC2128602Listed by: CUMMINGS & CO. REALTORS - New
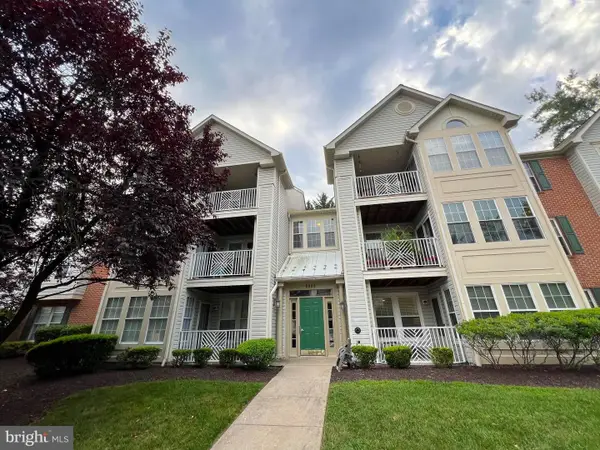 $245,000Active2 beds 2 baths1,193 sq. ft.
$245,000Active2 beds 2 baths1,193 sq. ft.8001 Township Dr #102b, OWINGS MILLS, MD 21117
MLS# MDBC2136502Listed by: NEIGHBORHOOD ASSISTANCE CORPORATION OF AMERICA - Coming Soon
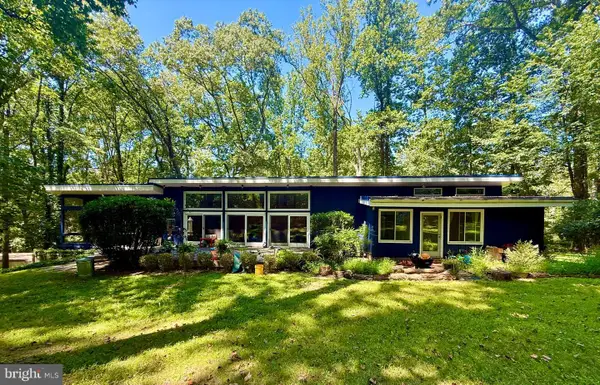 $749,000Coming Soon5 beds 3 baths
$749,000Coming Soon5 beds 3 baths3 Chartwell Ct, OWINGS MILLS, MD 21117
MLS# MDBC2136968Listed by: COMPASS - Coming Soon
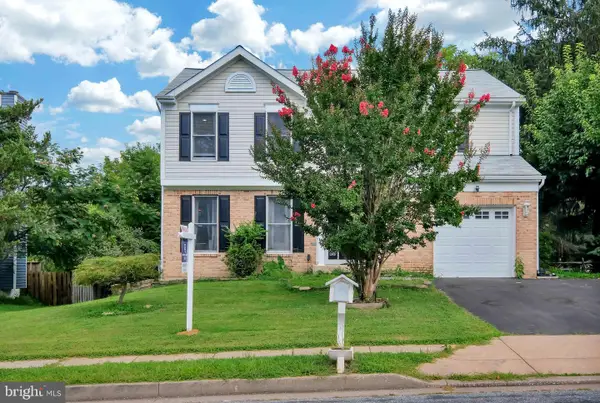 $460,000Coming Soon4 beds 3 baths
$460,000Coming Soon4 beds 3 baths1137 Kingsbury Rd, OWINGS MILLS, MD 21117
MLS# MDBC2136872Listed by: COLDWELL BANKER REALTY - New
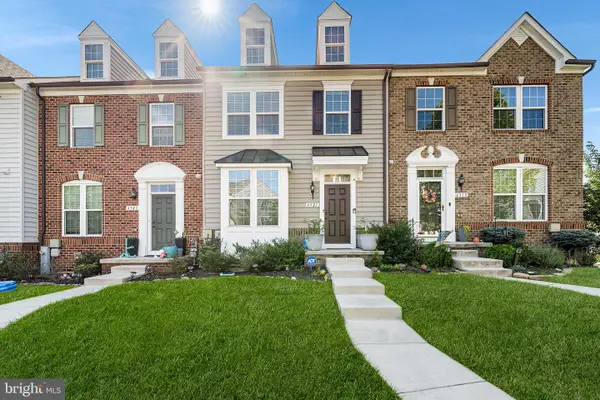 $449,900Active3 beds 3 baths2,534 sq. ft.
$449,900Active3 beds 3 baths2,534 sq. ft.4321 Plinlimmon Dr, OWINGS MILLS, MD 21117
MLS# MDBC2136456Listed by: REDFIN CORP - Open Sat, 1 to 3pmNew
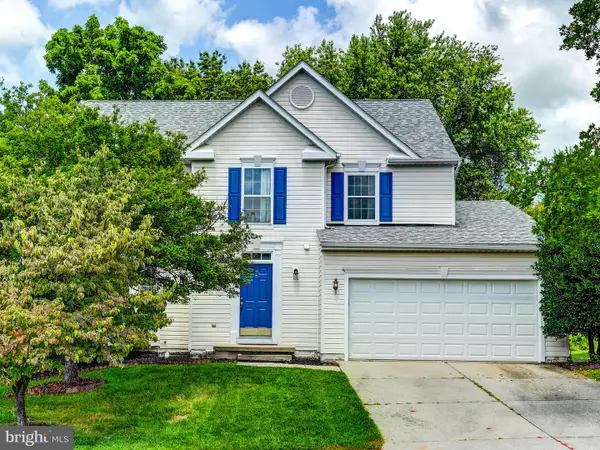 $485,000Active4 beds 4 baths2,760 sq. ft.
$485,000Active4 beds 4 baths2,760 sq. ft.130 Grist Stone Way, OWINGS MILLS, MD 21117
MLS# MDBC2136792Listed by: EXP REALTY, LLC - New
 $3,189,000Active4 beds 6 baths9,461 sq. ft.
$3,189,000Active4 beds 6 baths9,461 sq. ft.3137 Blendon Rd, OWINGS MILLS, MD 21117
MLS# MDBC2136726Listed by: MONUMENT SOTHEBY'S INTERNATIONAL REALTY - Coming Soon
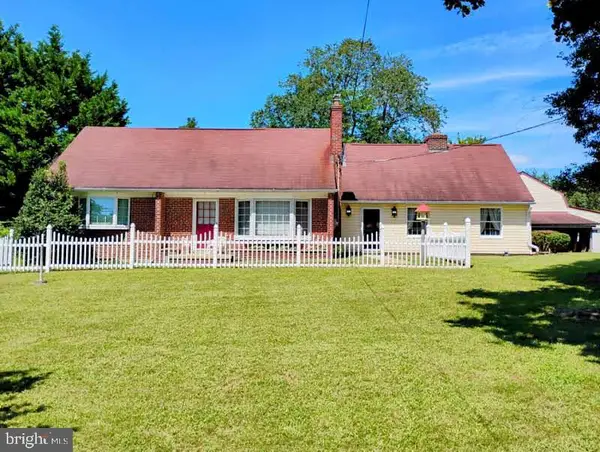 $525,900Coming Soon4 beds 2 baths
$525,900Coming Soon4 beds 2 baths5010 Wards Chapel Rd, OWINGS MILLS, MD 21117
MLS# MDBC2136722Listed by: CENTURY 21 DON GURNEY - New
 $825,000Active4 beds 4 baths3,656 sq. ft.
$825,000Active4 beds 4 baths3,656 sq. ft.2304 Velvet Ridge Dr, OWINGS MILLS, MD 21117
MLS# MDBC2136712Listed by: ELITE REALTY SERVICES, LLC
