3500 Avery Hill Dr, OWINGS MILLS, MD 21117
Local realty services provided by:Better Homes and Gardens Real Estate Reserve
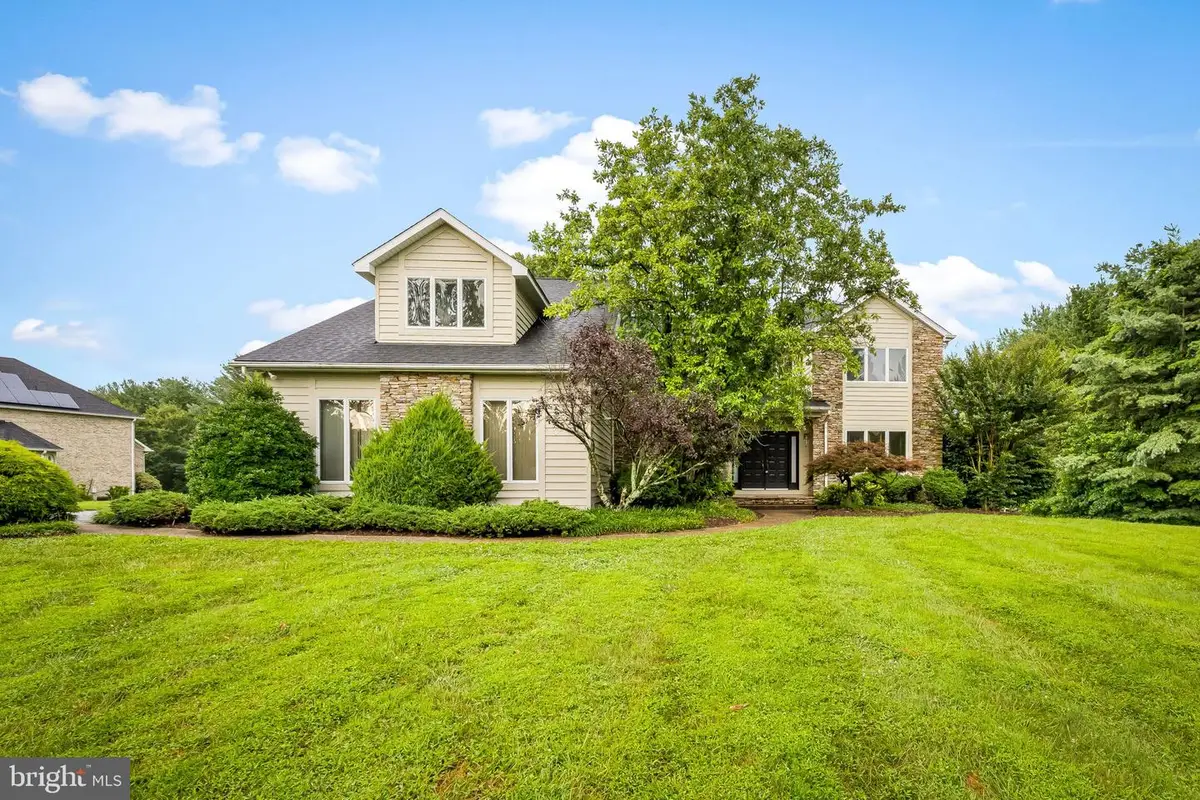
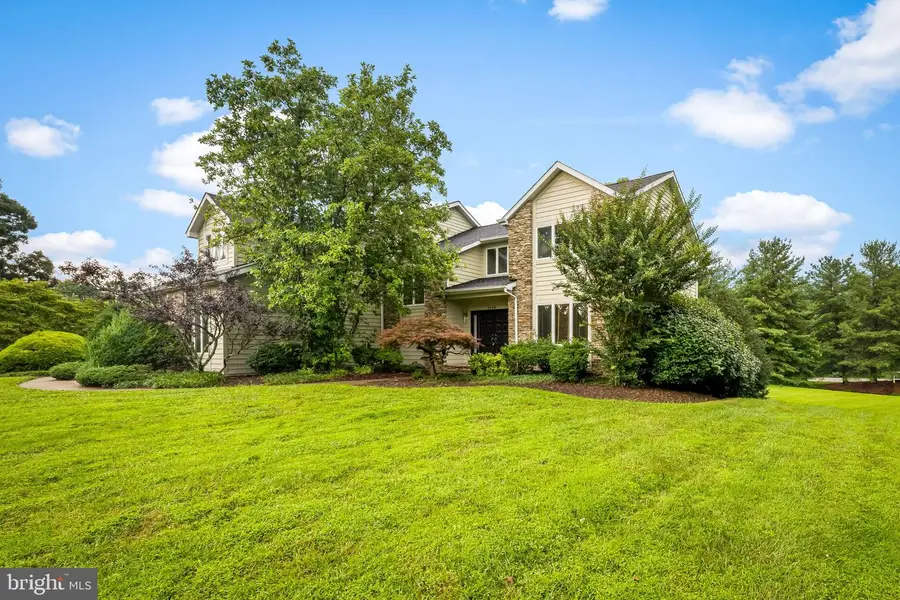
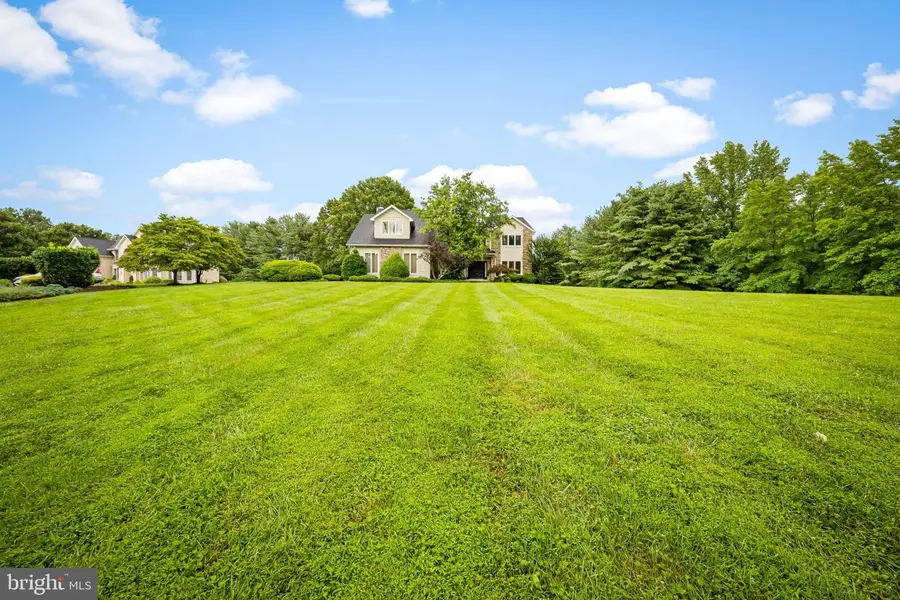
3500 Avery Hill Dr,OWINGS MILLS, MD 21117
$685,000
- 4 Beds
- 4 Baths
- 3,246 sq. ft.
- Single family
- Pending
Listed by:ronald w. howard
Office:re/max advantage realty
MLS#:MDBC2133070
Source:BRIGHTMLS
Price summary
- Price:$685,000
- Price per sq. ft.:$211.03
- Monthly HOA dues:$77.5
About this home
Perched atop an oversized 1.35-acre corner lot in the coveted Worthington Park community, this lightly updated and well-maintained 4 Bed / 3.5 Bath Colonial features 3,200 above grade SQFT with a deep, unfinished 1,460 SQFT basement and rear walk out offering additional finishing options, an attached two-car garage, rear deck, and long private driveway. Freshly painted and naturally lit throughout, the main level boasts a sunken family room with hardwood floors, entertainment built-ins, and wood burning fireplace, a dining and living room combo off the kitchen, and a kitchen / dining combo with peninsula counter, stainless steel appliances, and double oven built-in, along with a dedicated laundry room and half bath. The expansive second level has four spacious bedrooms, one den/study, three full bathrooms, and a primary suite complete with half vaulted ceilings, walk-in closet, and primary bath equipped with a soaking jacuzzi tub, stall shower, and expansive double sink. Architectural shingle roof installed 2020. With its easy access to major commuting routes like I-795 and I-695, as well as a variety of nearby conveniences, including shopping centers, restaurants, parks and trails, and recreational facilities, Worthington Park is perfect blend of convenience and comfort in a connected location!
Contact an agent
Home facts
- Year built:1993
- Listing Id #:MDBC2133070
- Added:35 day(s) ago
- Updated:August 15, 2025 at 10:12 AM
Rooms and interior
- Bedrooms:4
- Total bathrooms:4
- Full bathrooms:3
- Half bathrooms:1
- Living area:3,246 sq. ft.
Heating and cooling
- Cooling:Central A/C
- Heating:Heat Pump(s), Oil
Structure and exterior
- Roof:Architectural Shingle
- Year built:1993
- Building area:3,246 sq. ft.
- Lot area:1.35 Acres
Schools
- High school:OWINGS MILLS
- Middle school:FRANKLIN
Utilities
- Water:Well
- Sewer:On Site Septic
Finances and disclosures
- Price:$685,000
- Price per sq. ft.:$211.03
- Tax amount:$6,625 (2024)
New listings near 3500 Avery Hill Dr
- Open Sun, 1 to 3pmNew
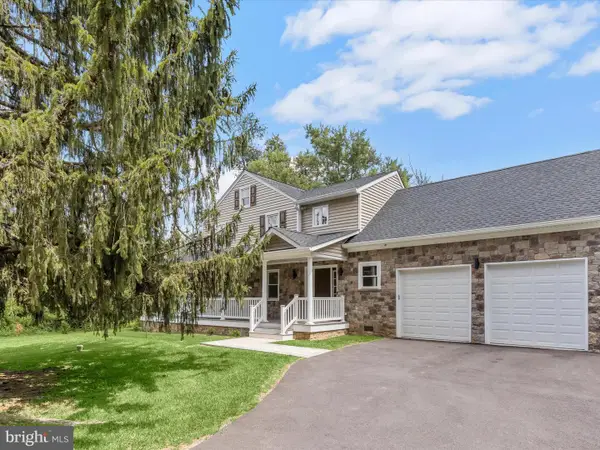 $700,000Active3 beds 3 baths2,244 sq. ft.
$700,000Active3 beds 3 baths2,244 sq. ft.2705 Spring Hill Rd, OWINGS MILLS, MD 21117
MLS# MDBC2136042Listed by: NORTHROP REALTY - Coming Soon
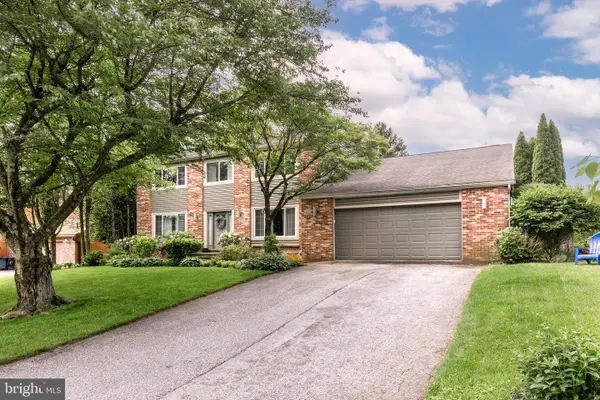 $575,000Coming Soon4 beds 3 baths
$575,000Coming Soon4 beds 3 baths3813 Tabor Rd, OWINGS MILLS, MD 21117
MLS# MDBC2128602Listed by: CUMMINGS & CO. REALTORS - New
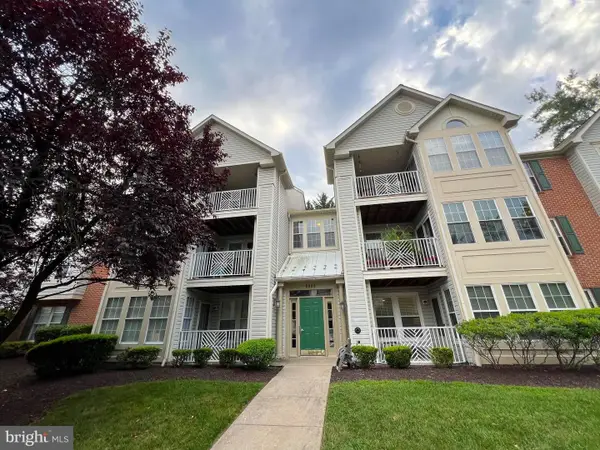 $245,000Active2 beds 2 baths1,193 sq. ft.
$245,000Active2 beds 2 baths1,193 sq. ft.8001 Township Dr #102b, OWINGS MILLS, MD 21117
MLS# MDBC2136502Listed by: NEIGHBORHOOD ASSISTANCE CORPORATION OF AMERICA - Coming Soon
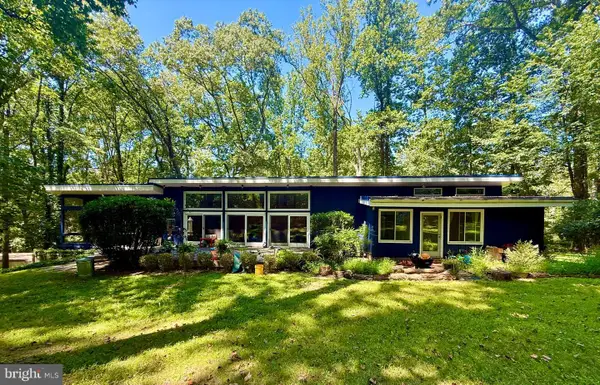 $749,000Coming Soon5 beds 3 baths
$749,000Coming Soon5 beds 3 baths3 Chartwell Ct, OWINGS MILLS, MD 21117
MLS# MDBC2136968Listed by: COMPASS - Coming Soon
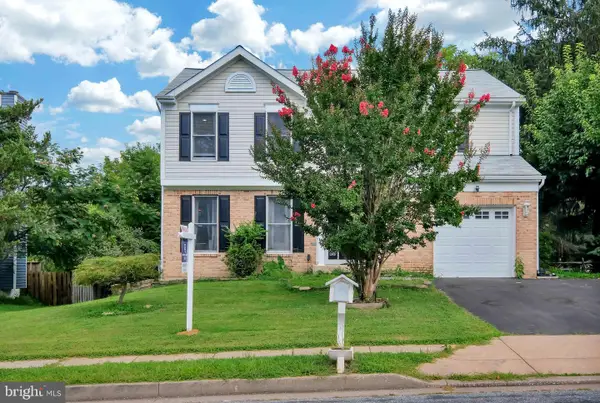 $460,000Coming Soon4 beds 3 baths
$460,000Coming Soon4 beds 3 baths1137 Kingsbury Rd, OWINGS MILLS, MD 21117
MLS# MDBC2136872Listed by: COLDWELL BANKER REALTY - New
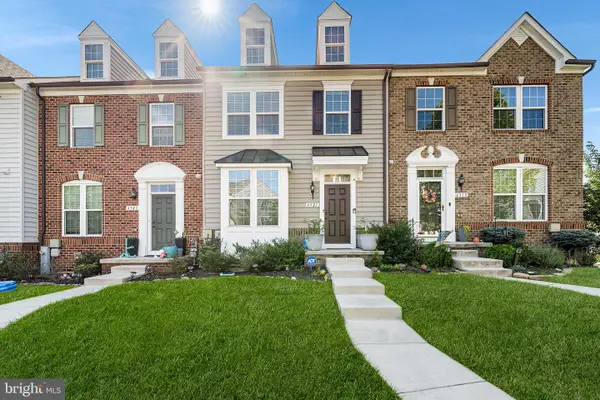 $449,900Active3 beds 3 baths2,534 sq. ft.
$449,900Active3 beds 3 baths2,534 sq. ft.4321 Plinlimmon Dr, OWINGS MILLS, MD 21117
MLS# MDBC2136456Listed by: REDFIN CORP - Open Sat, 1 to 3pmNew
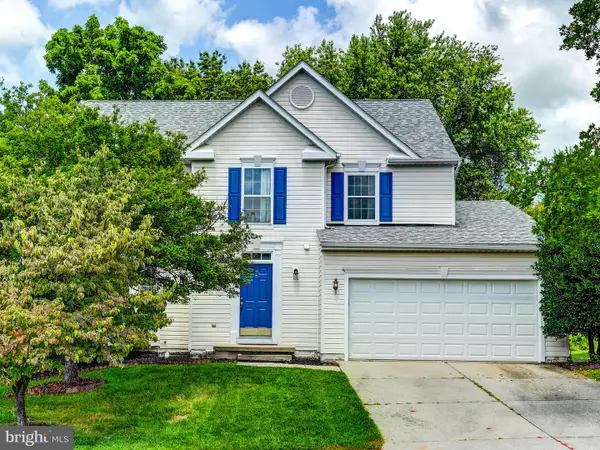 $485,000Active4 beds 4 baths2,760 sq. ft.
$485,000Active4 beds 4 baths2,760 sq. ft.130 Grist Stone Way, OWINGS MILLS, MD 21117
MLS# MDBC2136792Listed by: EXP REALTY, LLC - New
 $3,189,000Active4 beds 6 baths9,461 sq. ft.
$3,189,000Active4 beds 6 baths9,461 sq. ft.3137 Blendon Rd, OWINGS MILLS, MD 21117
MLS# MDBC2136726Listed by: MONUMENT SOTHEBY'S INTERNATIONAL REALTY - Coming Soon
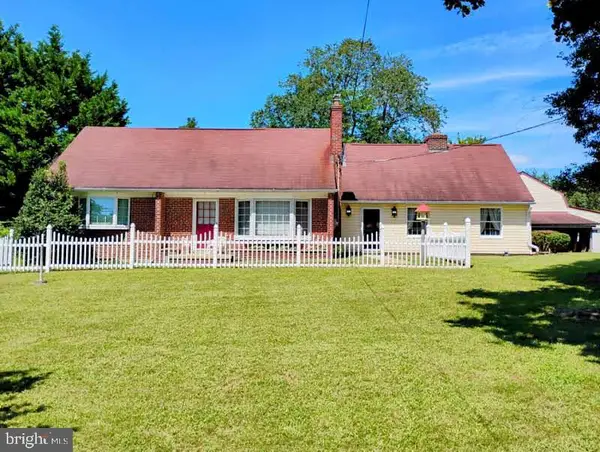 $525,900Coming Soon4 beds 2 baths
$525,900Coming Soon4 beds 2 baths5010 Wards Chapel Rd, OWINGS MILLS, MD 21117
MLS# MDBC2136722Listed by: CENTURY 21 DON GURNEY - New
 $825,000Active4 beds 4 baths3,656 sq. ft.
$825,000Active4 beds 4 baths3,656 sq. ft.2304 Velvet Ridge Dr, OWINGS MILLS, MD 21117
MLS# MDBC2136712Listed by: ELITE REALTY SERVICES, LLC
