409 Academy Ave, OWINGS MILLS, MD 21117
Local realty services provided by:Better Homes and Gardens Real Estate Maturo
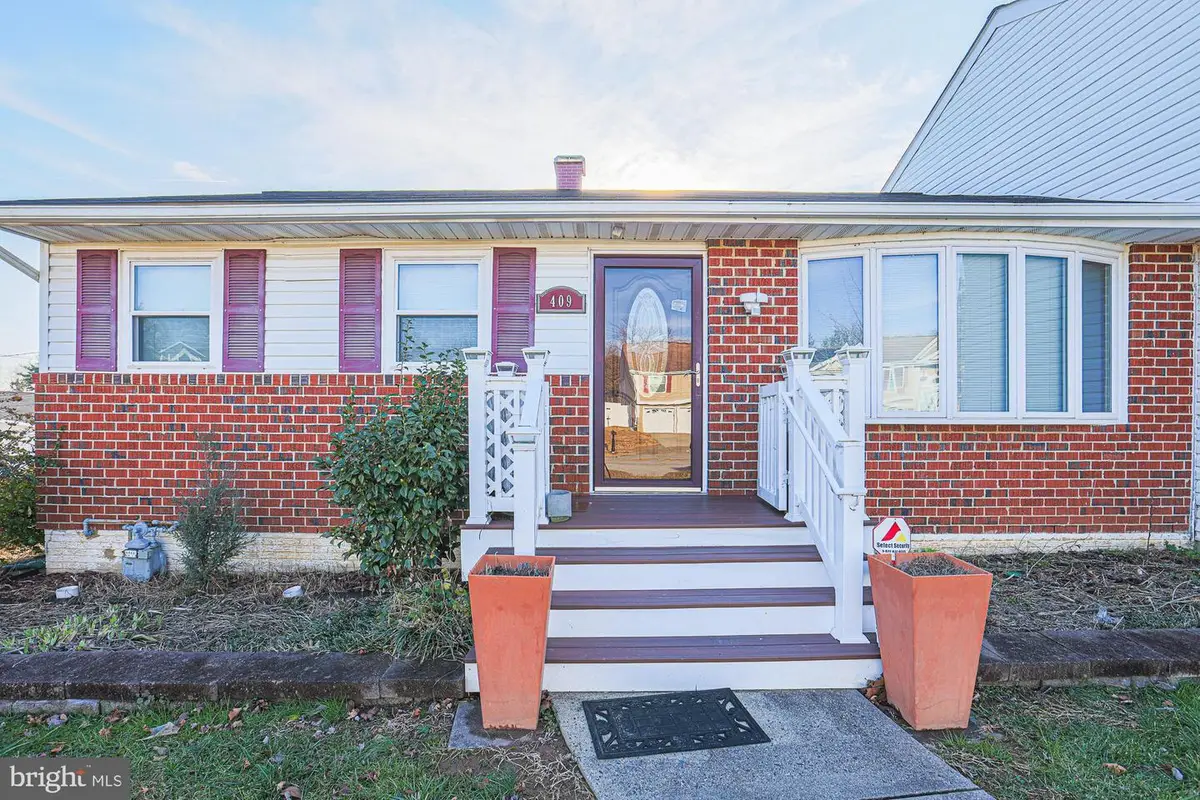
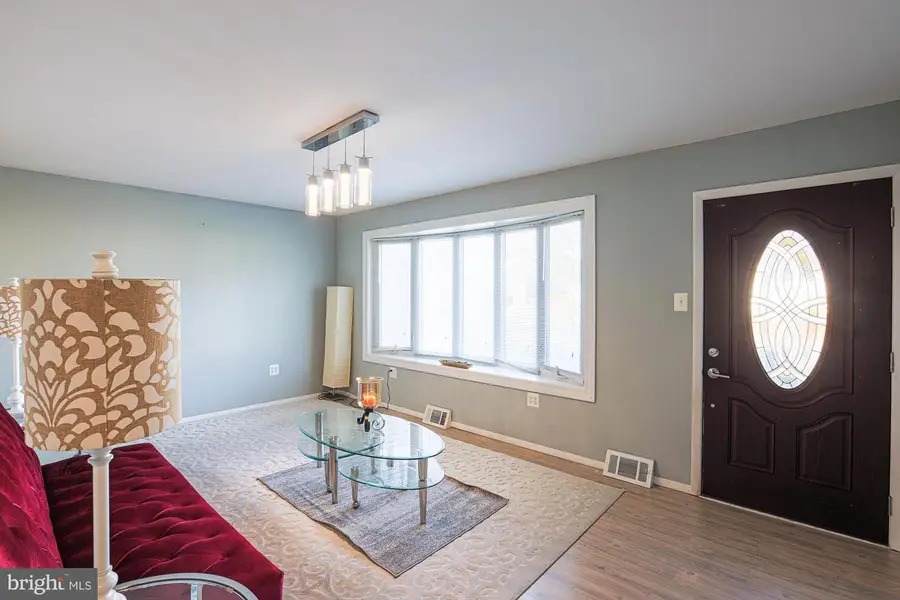

409 Academy Ave,OWINGS MILLS, MD 21117
$399,900
- 3 Beds
- 2 Baths
- 1,904 sq. ft.
- Single family
- Active
Listed by:gary j franklin
Office:homesmart
MLS#:MDBC2134912
Source:BRIGHTMLS
Price summary
- Price:$399,900
- Price per sq. ft.:$210.03
About this home
Welcome to this charming 3 bedroom, 2 full bath & office/den rancher in the sought after community in Academy Acres. This well maintained rancher features a living room entrance with bay window , gourmet kitchen with island and plenty of cabinets. An addition with a dining room, large family room with large updated windows for natural light and portable ductless air conditioning/ heating units in dining and family rooms. The main level also features 2 bedrooms w/ceiling fans. Bedroom #1 has a custom wall to wall closet w/ sliding smoke glass doors. A must see. There is also a office/den and full bath. The lower level is being used as a large primary suite w/ a sizable walk-in closet! The Lower level also features the primary bath w/double vanity. A huge laundry room with Maytag dryer that has upper dryer cabinet for sweaters / steam refresh and hats Lower Level also features a bonus room/hobby/play room.
Rear yard can be accessed through lower level too. Enormous fenced rear yard that's that is great for family gatherings and entertaining. Large rear deck and an additional patio, Full size shed for maintenance supplies. There's also a generator provided in case of power outage. The rancher features a oversize garage with plenty of shelving and cabinets., an additional refrigerator and freezer included. Attached garage also has a EV Charger for those electric vehicles. New Roof installed in 2019. 1 year warranty offered. Rancher has long driveway and a extra off street parking pad for additional parking on side of house. Less than 4 miles to Metro, Shopping, Restaurants. Middle & High schools within 3 miles. Elementary is walking distance. This home is a MUST SEE!
Contact an agent
Home facts
- Year built:1966
- Listing Id #:MDBC2134912
- Added:14 day(s) ago
- Updated:August 14, 2025 at 01:41 PM
Rooms and interior
- Bedrooms:3
- Total bathrooms:2
- Full bathrooms:2
- Living area:1,904 sq. ft.
Heating and cooling
- Cooling:Central A/C, Ductless/Mini-Split
- Heating:Forced Air, Natural Gas
Structure and exterior
- Year built:1966
- Building area:1,904 sq. ft.
- Lot area:0.21 Acres
Utilities
- Water:Public
- Sewer:Public Sewer
Finances and disclosures
- Price:$399,900
- Price per sq. ft.:$210.03
- Tax amount:$3,461 (2024)
New listings near 409 Academy Ave
- Open Sun, 1 to 3pmNew
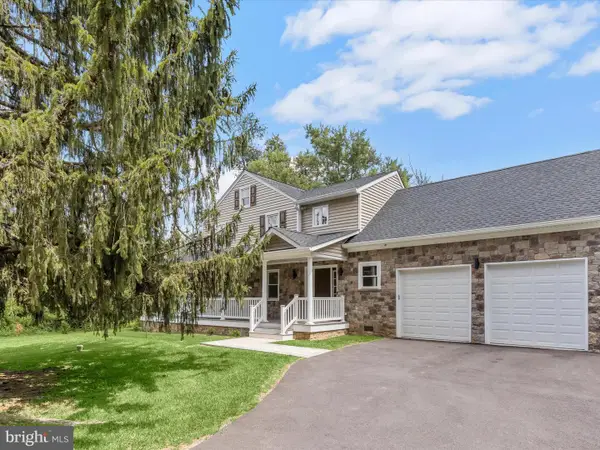 $700,000Active3 beds 3 baths2,244 sq. ft.
$700,000Active3 beds 3 baths2,244 sq. ft.2705 Spring Hill Rd, OWINGS MILLS, MD 21117
MLS# MDBC2136042Listed by: NORTHROP REALTY - Coming Soon
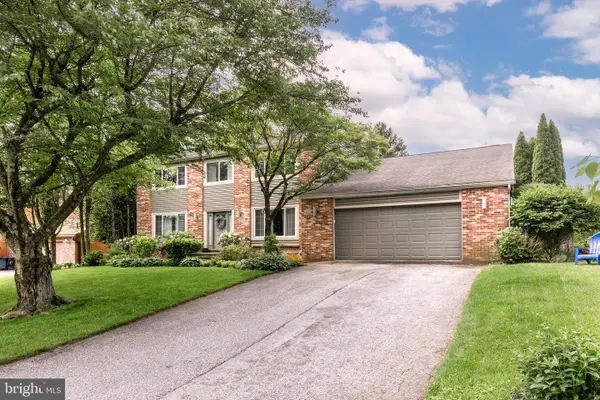 $575,000Coming Soon4 beds 3 baths
$575,000Coming Soon4 beds 3 baths3813 Tabor Rd, OWINGS MILLS, MD 21117
MLS# MDBC2128602Listed by: CUMMINGS & CO. REALTORS - Coming Soon
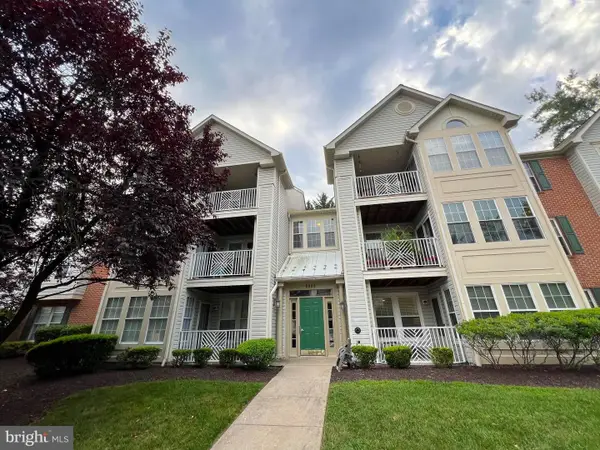 $245,000Coming Soon2 beds 2 baths
$245,000Coming Soon2 beds 2 baths8001 Township Dr #102b, OWINGS MILLS, MD 21117
MLS# MDBC2136502Listed by: NEIGHBORHOOD ASSISTANCE CORPORATION OF AMERICA - Coming Soon
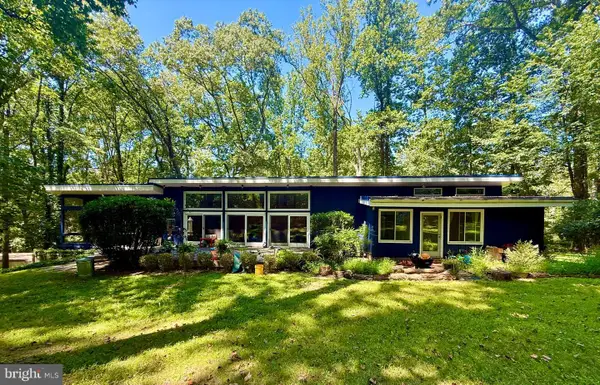 $749,000Coming Soon5 beds 3 baths
$749,000Coming Soon5 beds 3 baths3 Chartwell Ct, OWINGS MILLS, MD 21117
MLS# MDBC2136968Listed by: COMPASS - Coming Soon
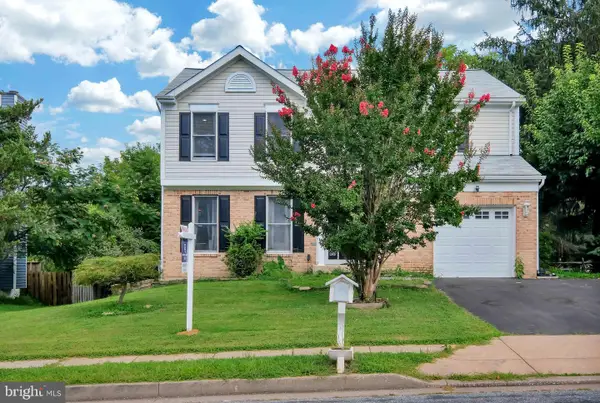 $460,000Coming Soon4 beds 3 baths
$460,000Coming Soon4 beds 3 baths1137 Kingsbury Rd, OWINGS MILLS, MD 21117
MLS# MDBC2136872Listed by: COLDWELL BANKER REALTY - Coming Soon
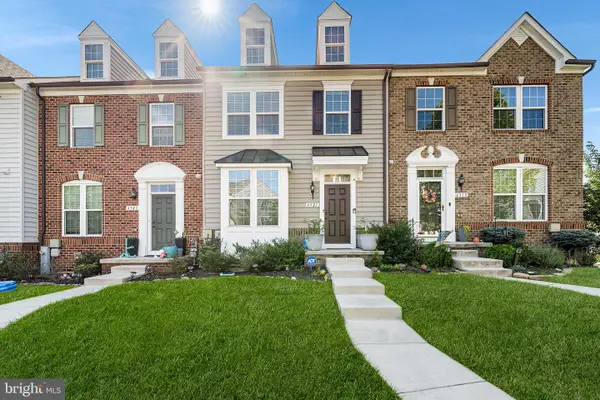 $449,900Coming Soon3 beds 3 baths
$449,900Coming Soon3 beds 3 baths4321 Plinlimmon Dr, OWINGS MILLS, MD 21117
MLS# MDBC2136456Listed by: REDFIN CORP - Open Sat, 1 to 3pmNew
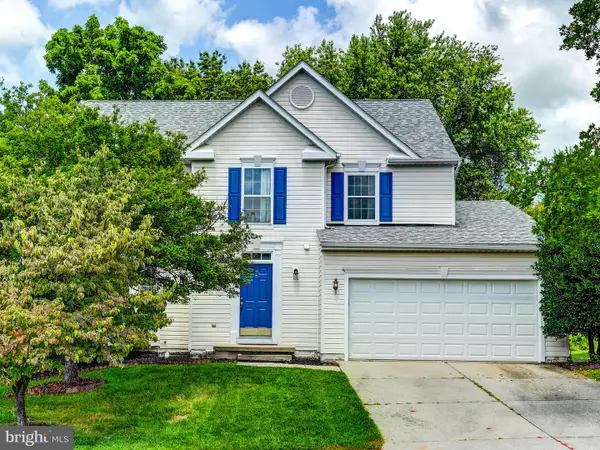 $485,000Active4 beds 4 baths2,760 sq. ft.
$485,000Active4 beds 4 baths2,760 sq. ft.130 Grist Stone Way, OWINGS MILLS, MD 21117
MLS# MDBC2136792Listed by: EXP REALTY, LLC - Coming Soon
 $3,189,000Coming Soon4 beds 6 baths
$3,189,000Coming Soon4 beds 6 baths3137 Blendon Rd, OWINGS MILLS, MD 21117
MLS# MDBC2136726Listed by: MONUMENT SOTHEBY'S INTERNATIONAL REALTY - Coming Soon
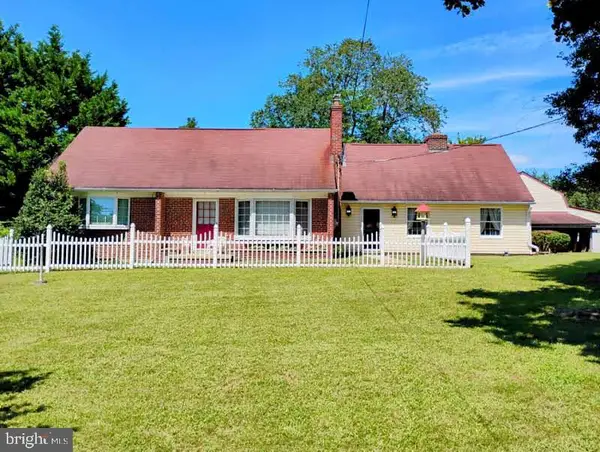 $525,900Coming Soon4 beds 2 baths
$525,900Coming Soon4 beds 2 baths5010 Wards Chapel Rd, OWINGS MILLS, MD 21117
MLS# MDBC2136722Listed by: CENTURY 21 DON GURNEY - New
 $825,000Active4 beds 4 baths3,656 sq. ft.
$825,000Active4 beds 4 baths3,656 sq. ft.2304 Velvet Ridge Dr, OWINGS MILLS, MD 21117
MLS# MDBC2136712Listed by: ELITE REALTY SERVICES, LLC
